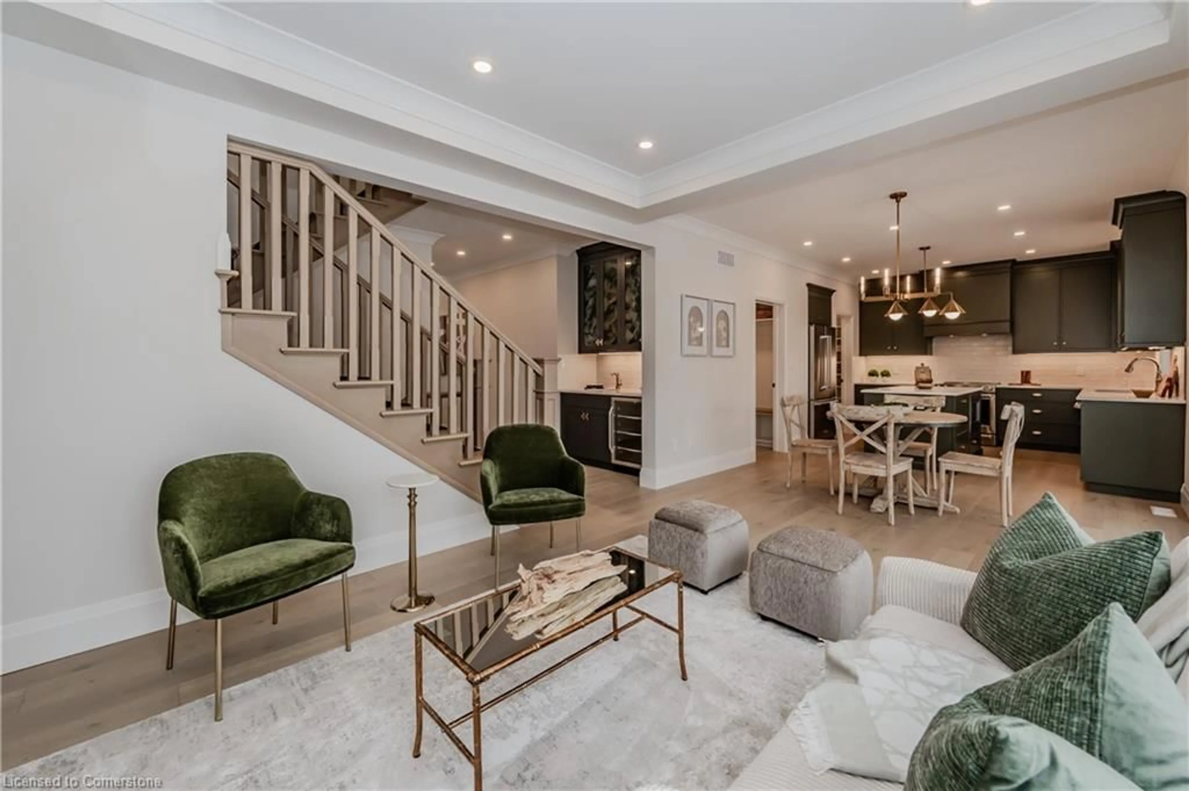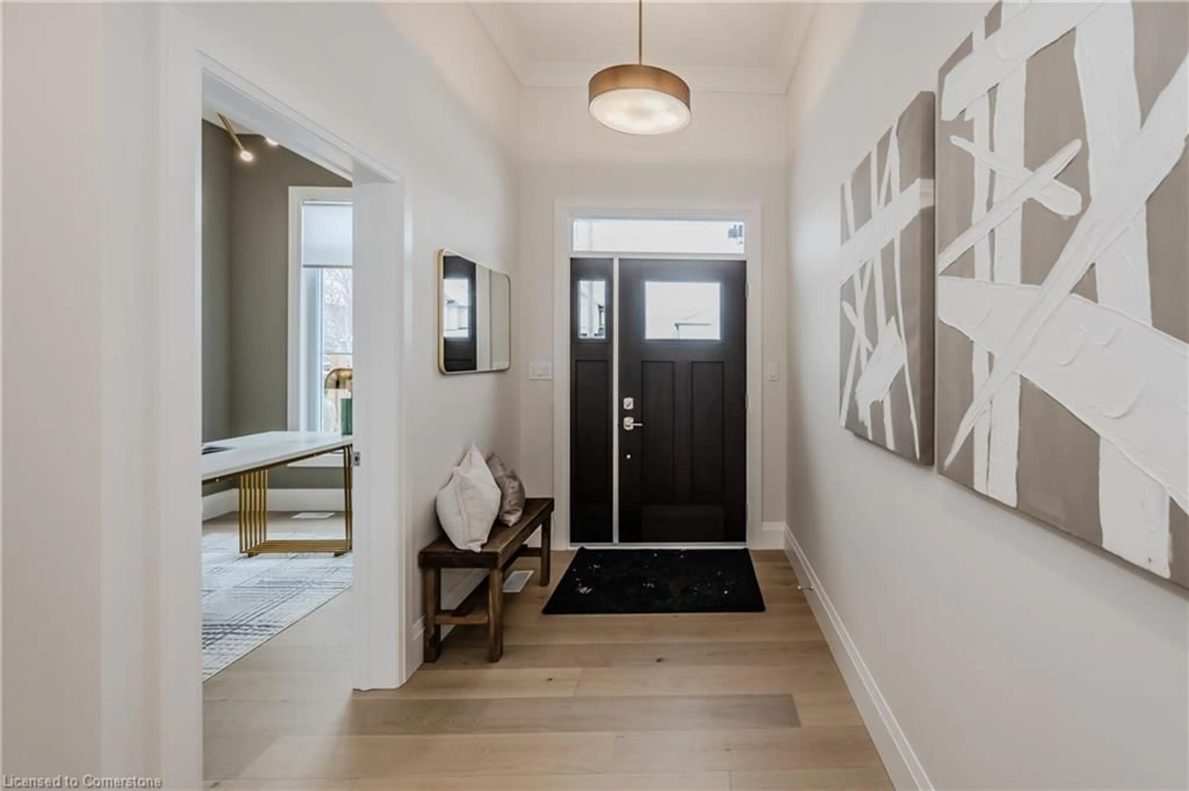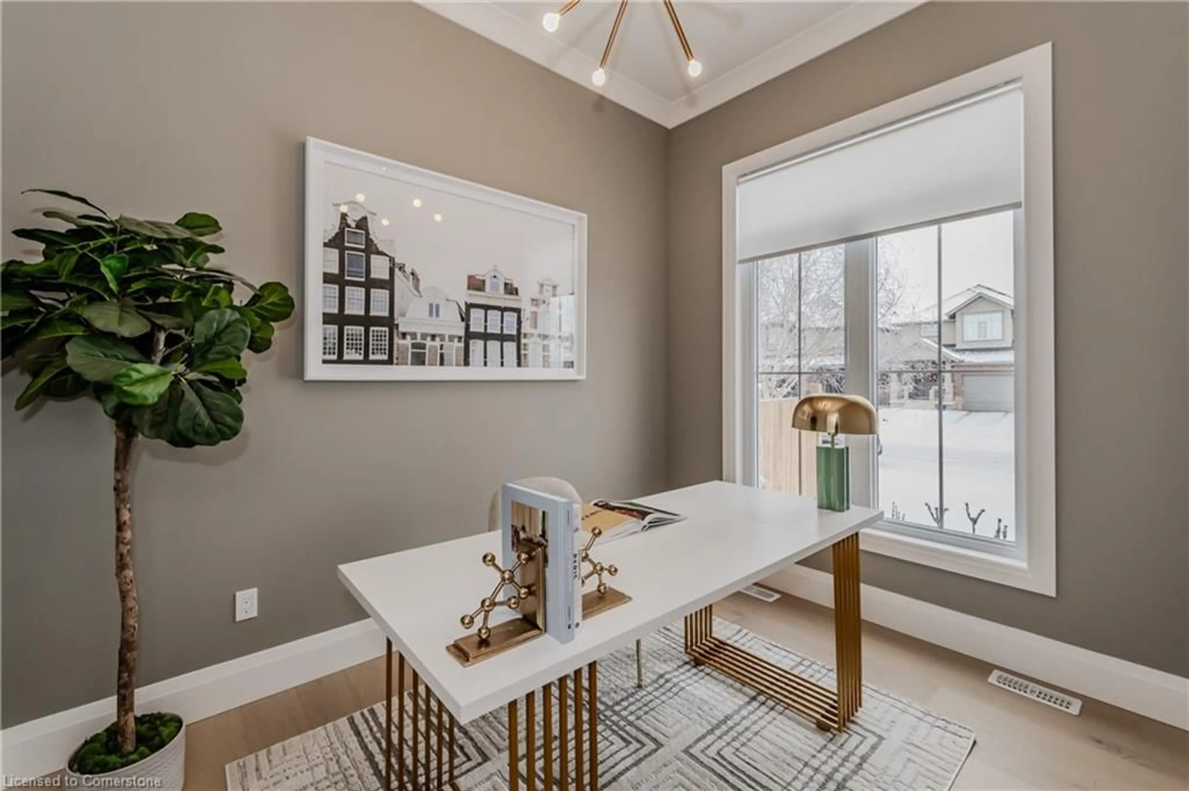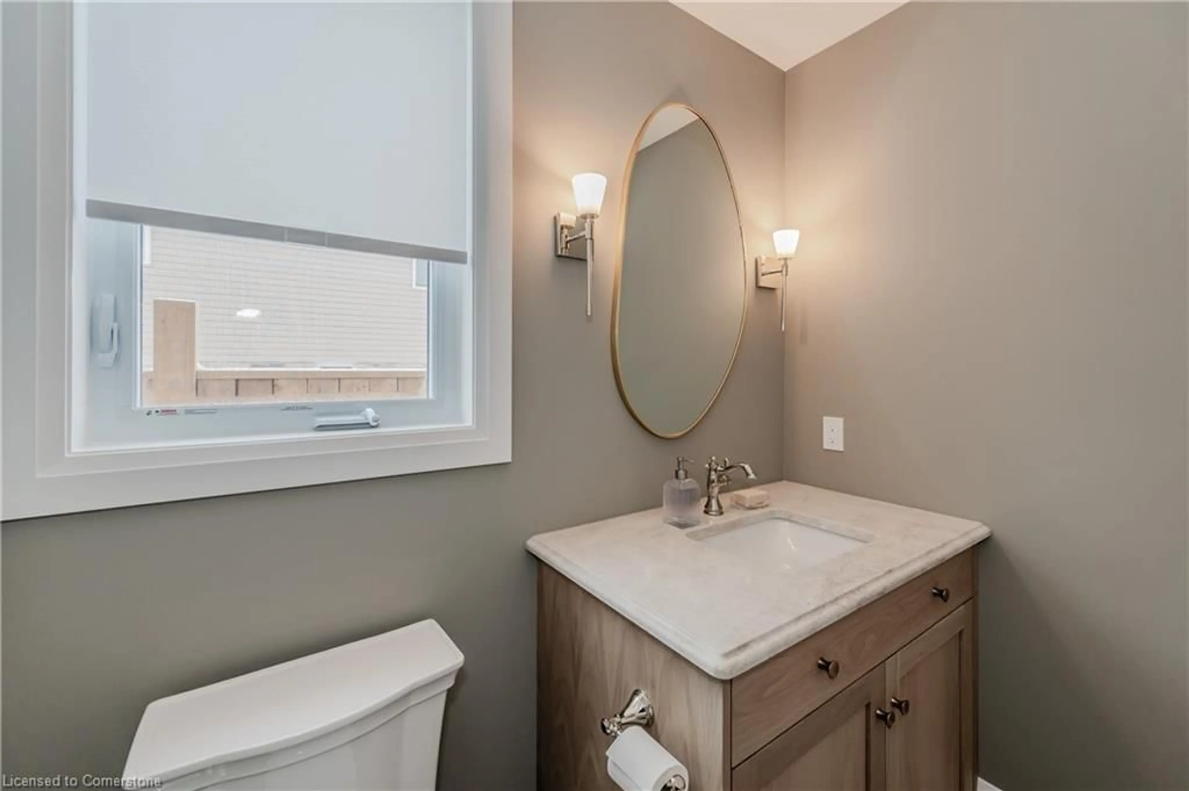2 Winders Trail, Ingersoll, Ontario N5C 0A6
Contact us about this property
Highlights
Estimated ValueThis is the price Wahi expects this property to sell for.
The calculation is powered by our Instant Home Value Estimate, which uses current market and property price trends to estimate your home’s value with a 90% accuracy rate.Not available
Price/Sqft$310/sqft
Est. Mortgage$4,161/mo
Tax Amount (2024)-
Days On Market59 days
Description
Welcome to THE ONE that you’ve been waiting for! Indulge in the experience of living in a brand new well-crafted luxury home where you have the opportunity to semi-customize the finishes to your liking! This to-be-built single-detached two storey home includes a main floor with a dedicated office featuring a high ceiling, a powder room & an open concept main living space flooded with natural light. The classic kitchen layout and design has plenty of counter space, stainless steel appliances & a walk-in pantry. Off the kitchen is a dedicated dinette with a sliding door offering direct access to the backyard. The living room has beautiful views through the oversized window, a cozy fireplace and a wet bar with a beverage fridge making hosting a breeze. The premium finishes continue on the second floor which is home to three large bedrooms each with an ensuite & walk-in closet. This includes the Owner’s suite which allows room for a king-size bed & is home to a spa-like 5-pc ensuite. In addition, enjoy a dedicated laundry room & linen closet offering plenty of storage space. Looking for room to grow? The fully finished basement offers you the additional square footage you’re looking for whether it’s rec space, a playroom or home gym. Furthermore is an additional bedroom & 3-pc bathroom. The beautiful backyard offers privacy with no rear neighbours, and a covered deck where you can sit, relax and entertain! Live comfortably with convenient access to local amenities & enjoy a central Oxford County location with access to the 401 allowing an easy commute to Woodstock, London and St Thomas. This is your opportunity to experience first-hand the difference of a Klondike-built home where quality and design are never compromised. Contact me today to learn even more about what this incredible home can offer you because this could be THE ONE.
Property Details
Interior
Features
Second Floor
Bedroom
4.17 x 3.33Laundry
2.59 x 1.98Bathroom
2.97 x 1.574-Piece
Bedroom
4.14 x 4.04Exterior
Features
Parking
Garage spaces 2
Garage type -
Other parking spaces 2
Total parking spaces 4
Property History
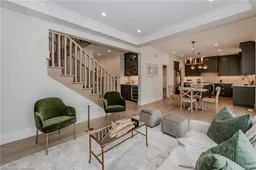 36
36
