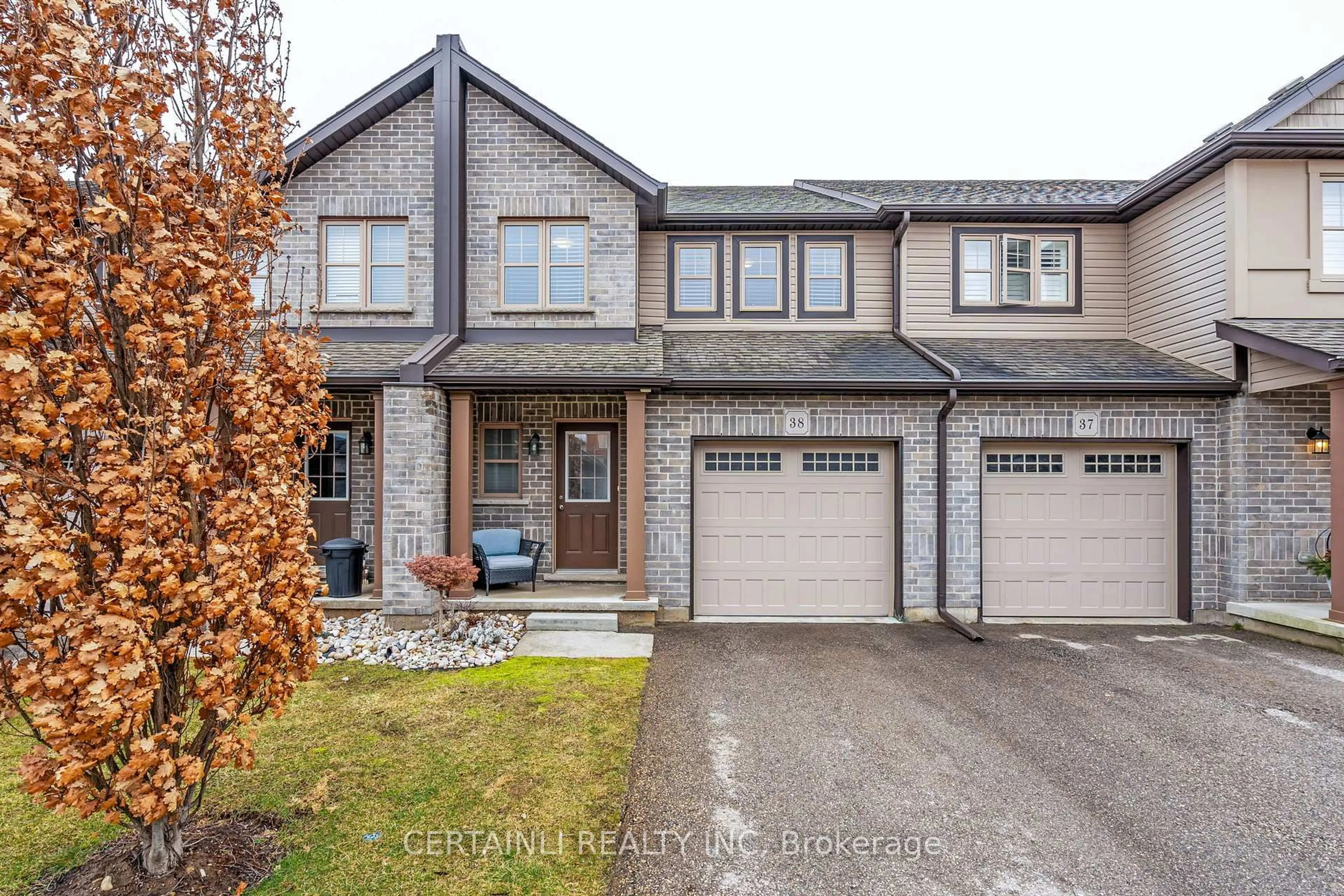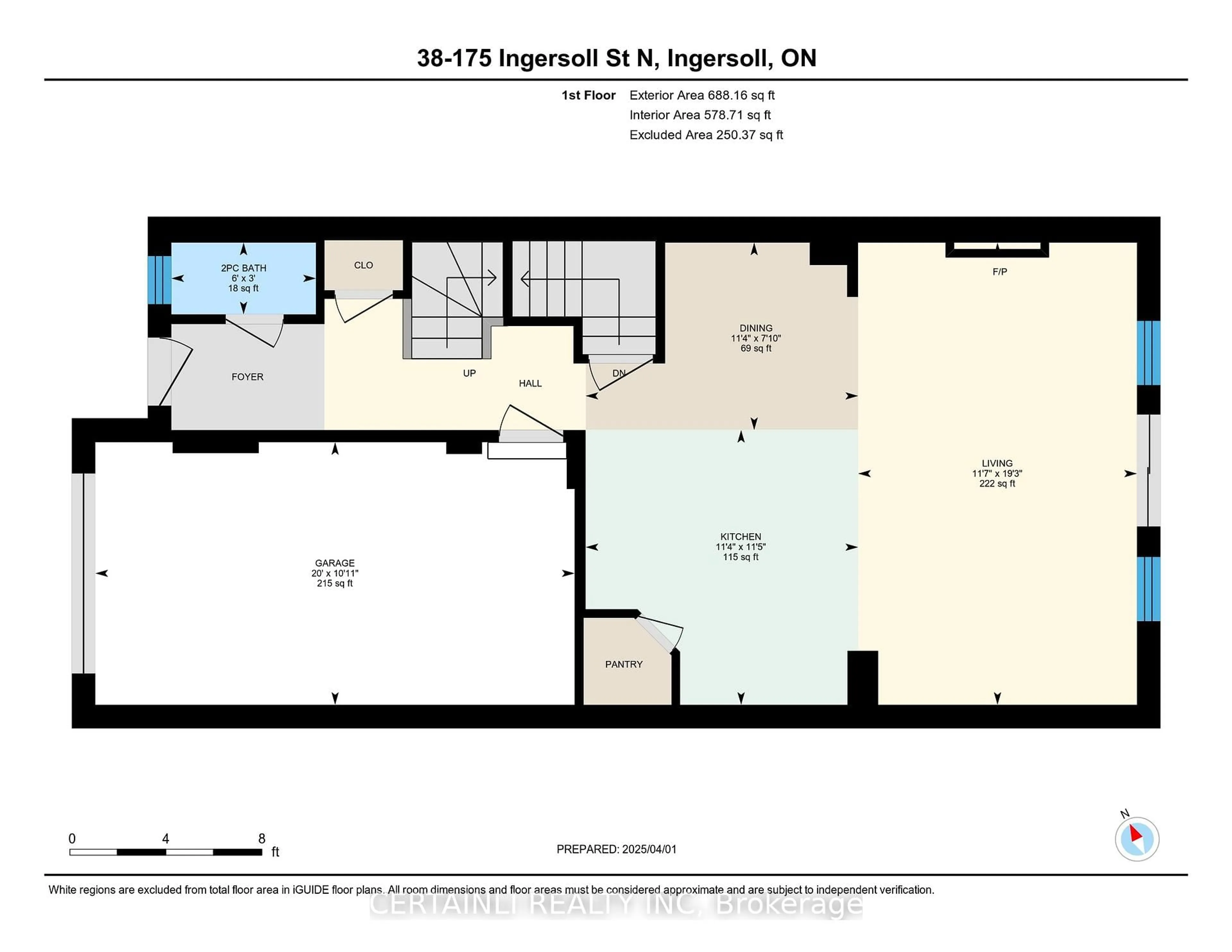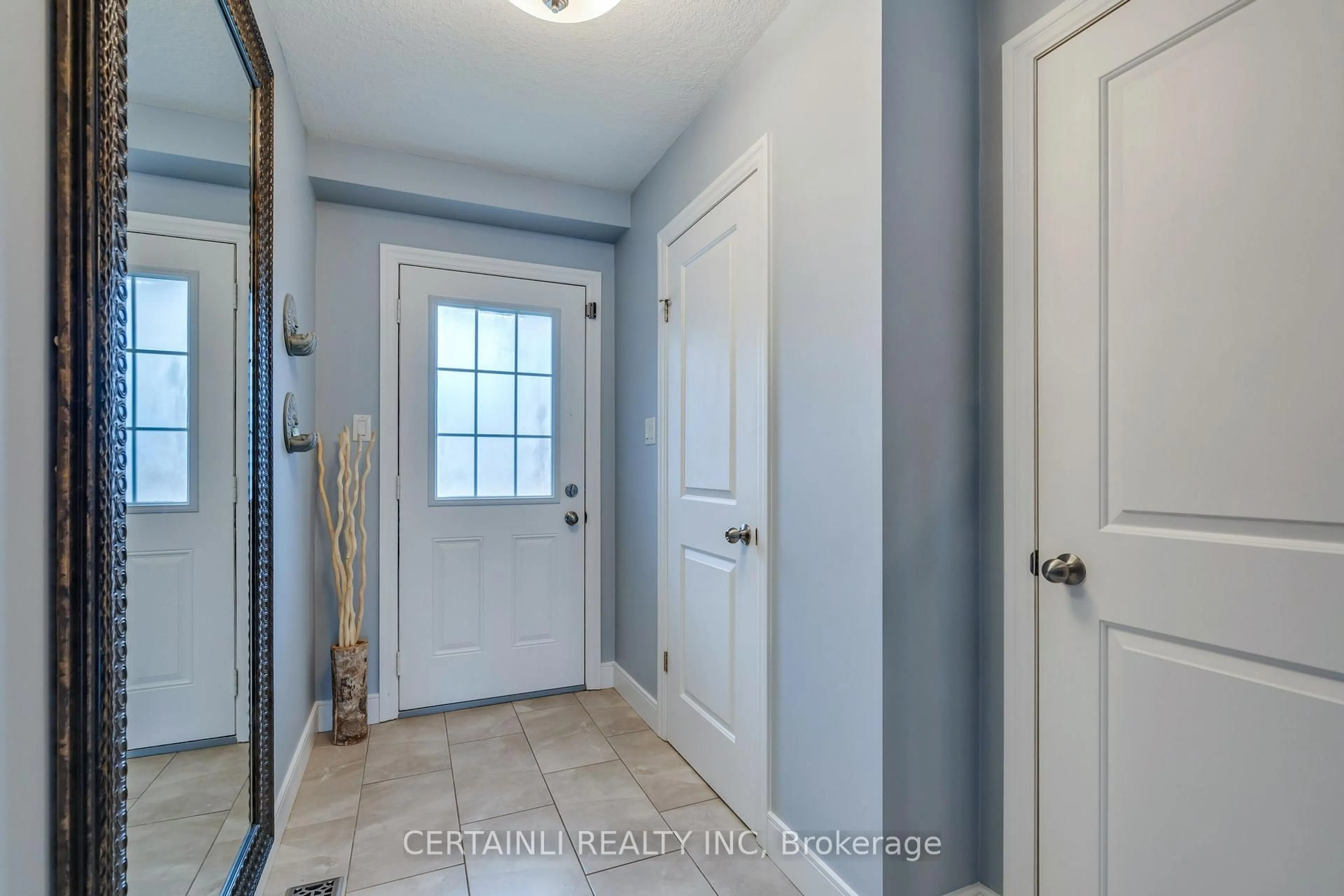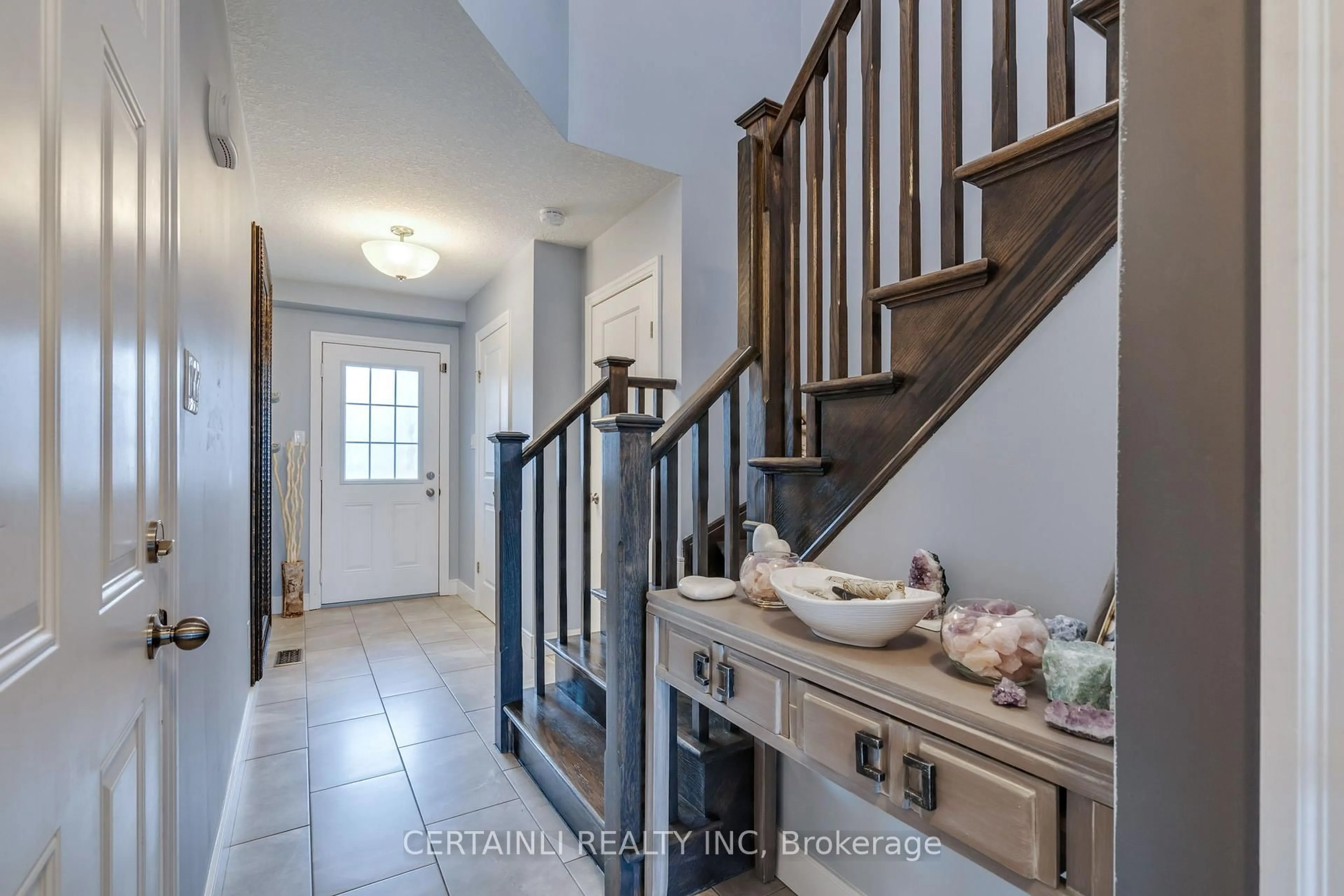175 Ingersoll St #38, Ingersoll, Ontario N5C 0B9
Contact us about this property
Highlights
Estimated ValueThis is the price Wahi expects this property to sell for.
The calculation is powered by our Instant Home Value Estimate, which uses current market and property price trends to estimate your home’s value with a 90% accuracy rate.Not available
Price/Sqft$417/sqft
Est. Mortgage$2,315/mo
Maintenance fees$250/mo
Tax Amount (2024)$3,758/yr
Days On Market1 day
Description
Welcome to 38-175 Ingersoll Street N, a meticulously kept two-storey townhouse with a rare walk-out basement. Located in the desirable Enclave at Victoria Hills, this spacious 3 bedroom 2.5 bathroom townhome offers a peaceful community and is just steps away from a park and scenic walking trails. Commuters will appreciate the quick access to the 401, which is just minutes away. As you step inside, you'll notice the beautiful ceramic and hardwood floors that flow throughout the main living area. The kitchen is designed for both meal preparation and family gatherings, with a large walk-in pantry and an open layout that flows into the living room. Sliding patio doors lead to a beautifully done second-storey deck, a perfect spot to relax. Upstairs, you'll find three well-sized bedrooms and two full bathrooms. The primary bedroom is particularly spacious, featuring a flex space with electric fireplace, a luxurious en-suite bathroom, and a generous walk-in closet. The other two bedrooms share a full bathroom, and the added convenience of having laundry on the upper level makes daily living easier. The walk-out basement is a standout feature, offering endless possibilities for expansion whether you envision additional bedrooms, a nanny suite, or a large recreational area. Complete with A/C and an extra-large HWT. Condo fees cover maintenance of landscaping, and interior roads, leaving you only responsible for clearing your own driveway or hiring someone to do it. Check out the 3D video walkthrough of the space in the media multi tab below!
Property Details
Interior
Features
Main Floor
Dining
3.46 x 2.38Kitchen
3.46 x 3.49Bathroom
1.84 x 0.91Living
3.54 x 5.87Exterior
Features
Parking
Garage spaces 2
Garage type Attached
Other parking spaces 1
Total parking spaces 3
Condo Details
Inclusions
Property History
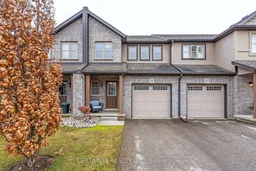 42
42
