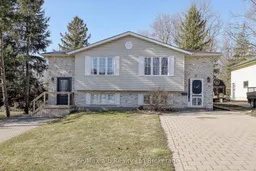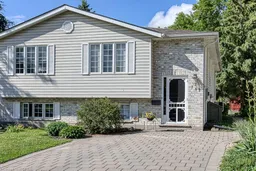Welcome to 151 Bruce St Ingersoll. This semi-detached 3 bedroom raised ranch offers a fresh neutral decor and is move in ready. Many upgrades in the past 4 years, including luxury vinyl plank flooring, new carpet lower family room and hall way, front windows replaced, all LED light fixtures - inside and out, deco rest light switches, newer modern trim on the main level and lower bedroom. Water softener and water heater owned. Kitchen/dining area is open concept with ample cupboards, tile backsplash, peninsula, hanging pot rack & pantry. Stainless dishwasher, fridge, microwave are less than 4 years old, brand new electric stove w/gas hook up option. Spacious Master Bedroom offers double closets,California Blinds and cheater door to Main 4 pc Bathroom.2nd bedroom on main level. Lower level has 3rd bedroom, laundry/utility room w/ washer & gas dryer (electric option). Storage area w/ sump pump. Lower 3 pc Bathroom w/ new vanity. Large family room w/ walkout to complete this lower level. Lower level walkout lends itself nicely for a separate entrance for a granny suite situation. Enjoy the beautiful backyard with deck and pergola, fire pit, mature trees and landscaping, storage shed plus 2 level playhouse w/slide. Double wide interlocking brick drive. Ingersoll offers schools, hospital, shopping, places of worship and quick access to 401.
Inclusions: All Appliances 'as is' - fridge, electric stove, dishwasher, range hood, microwave, washer, gas dryer, window coverings, smoke detectors,





