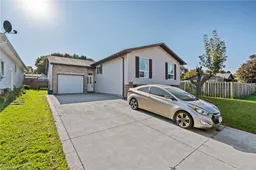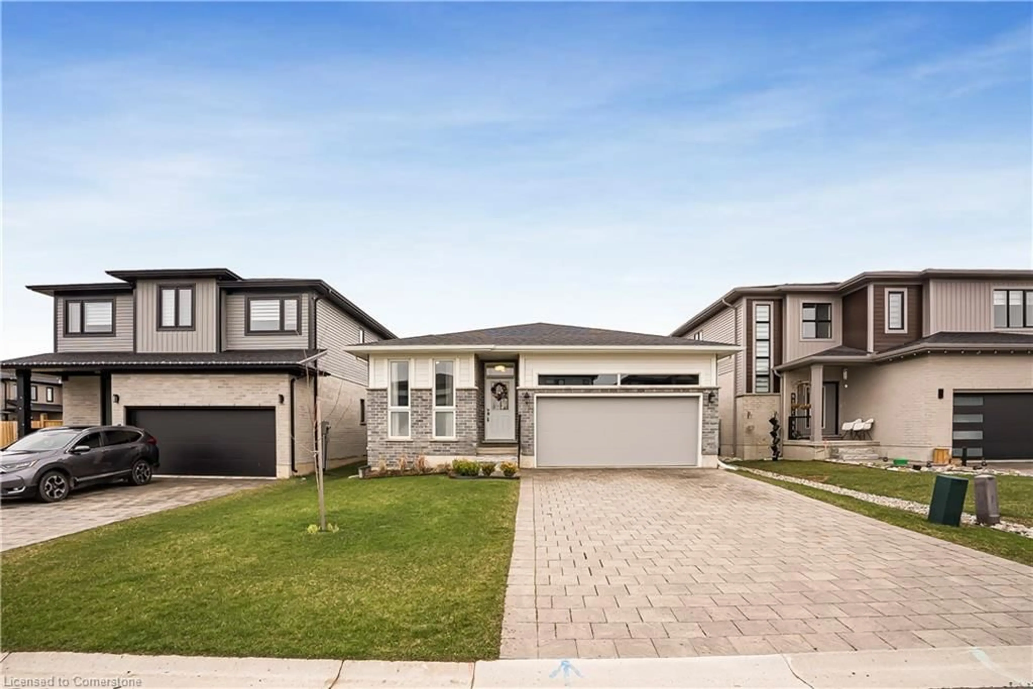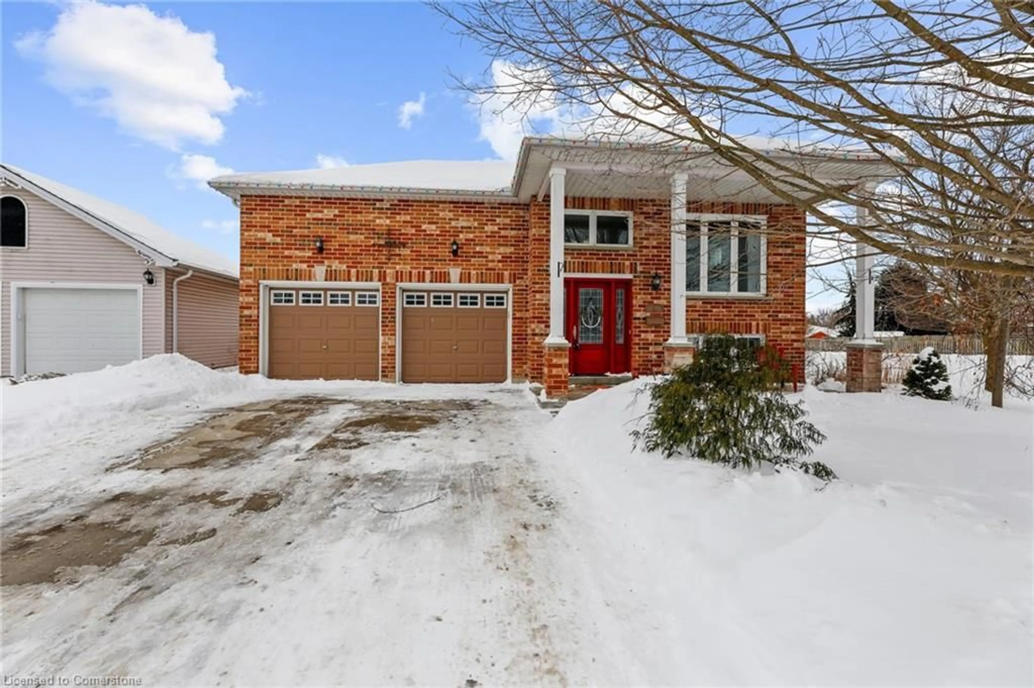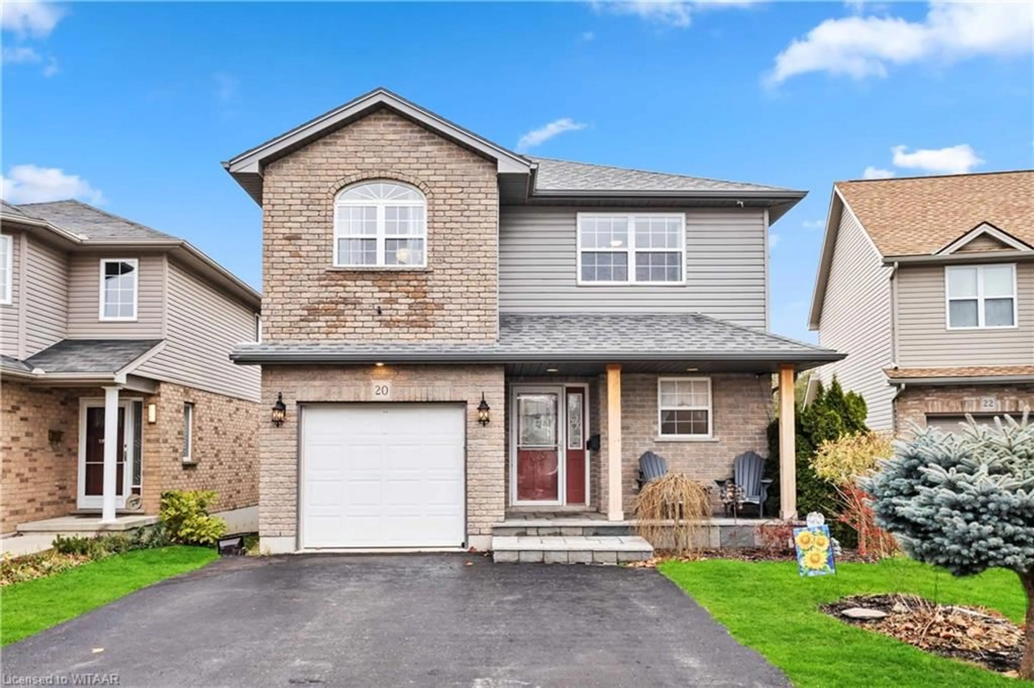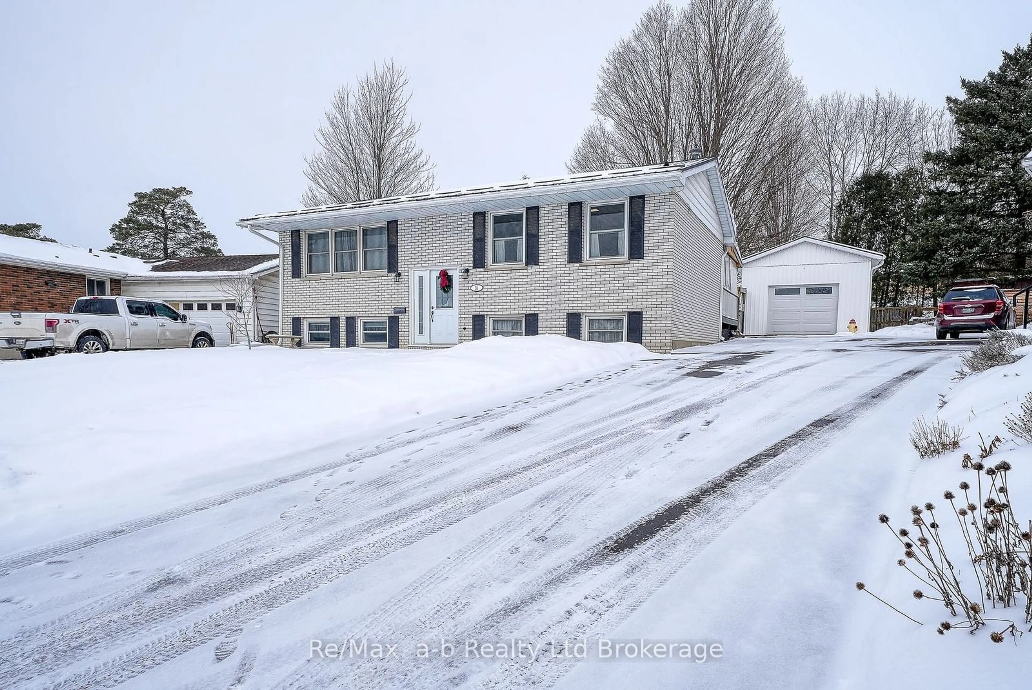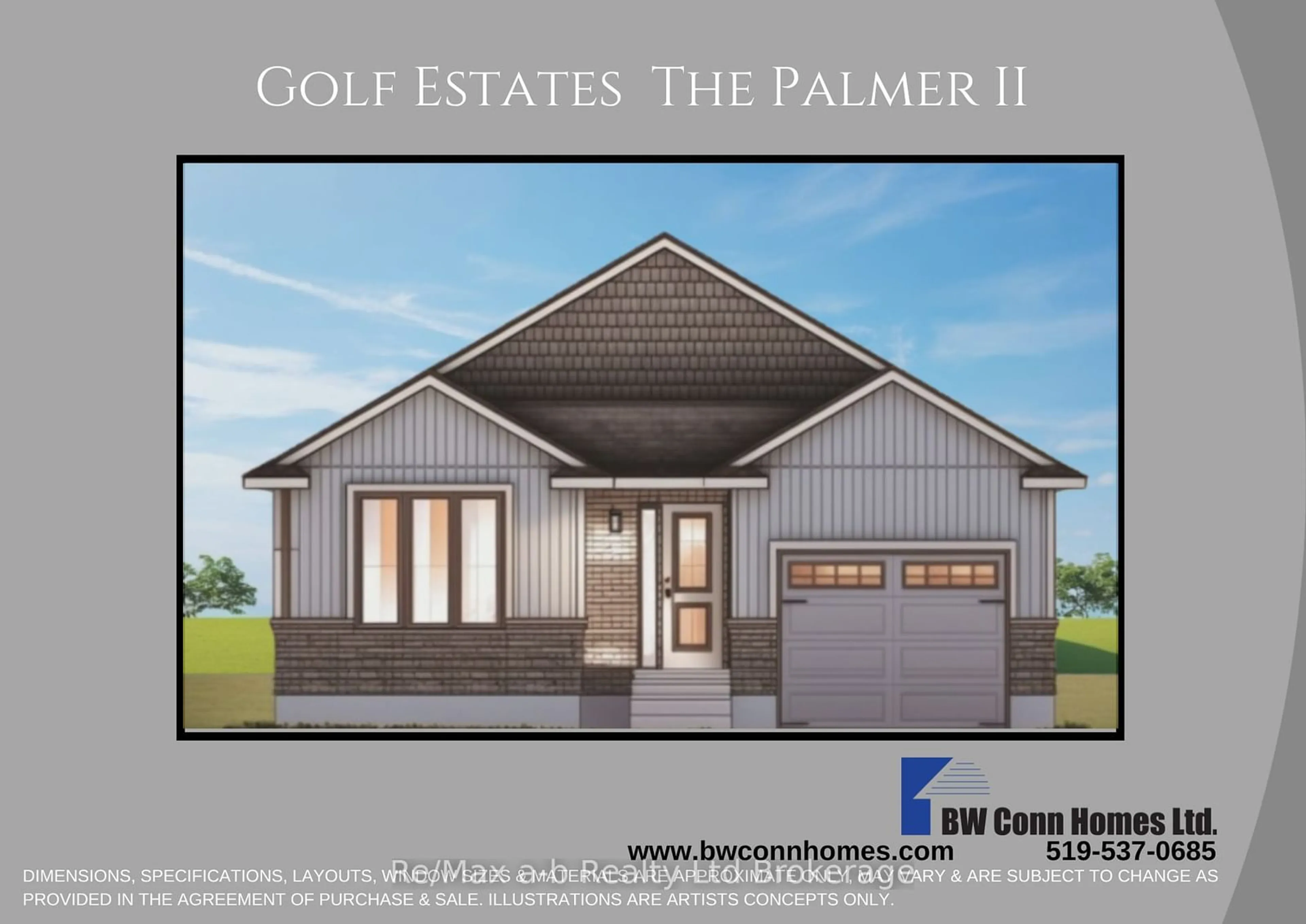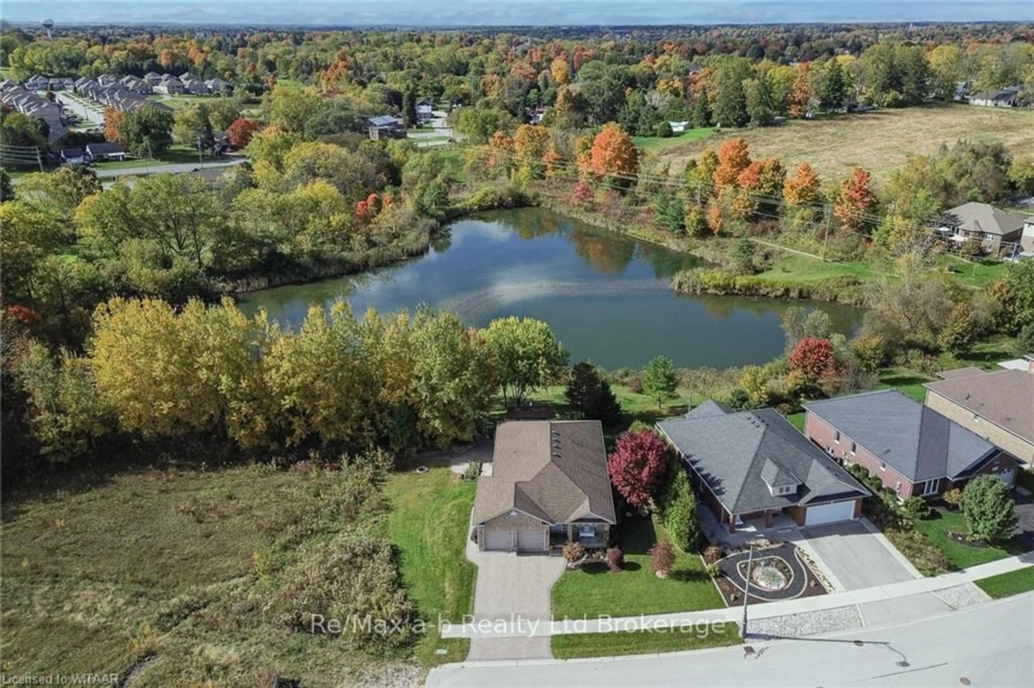Charming family home with oversized garage in desirable neighbourhood, close to the 401. This 3-bedroom, 3-bathroom home is nestled in one of the most sought-after neighborhoods in Ingersoll, offering a prime location with easy access to local amenities, parks, and top-rated schools. As you step inside, you’re greeted by a spacious living area that invites natural light, creating a warm and welcoming atmosphere. The kitchen features ample counter space and cabinetry, making it an ideal canvas for your personal touch. The master suite boasts an en-suite bathroom and generous closet space, providing a peaceful retreat at the end of the day. Two additional bedrooms offer versatility for guests, a home office, or a growing family. The oversized custom garage that was added is perfect for a workshop as it has its own sub panel and plenty of space to park vehicles. Step outside to a private backyard, where you can envision summer barbecues and serene evenings under the stars. The property also benefits from a friendly neighborhood atmosphere, complete with tree-lined streets and community parks just a stone’s throw away. This home is perfect for those looking to invest in a property with great bones and the opportunity to add their personal flair. Don’t miss out on this rare opportunity to own a piece of paradise in a thriving community! Schedule your showing today and start envisioning the possibilities!
Inclusions: Central Vac,Dishwasher,Dryer,Refrigerator,Stove,Washer
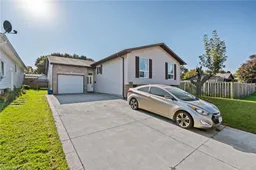 30
30