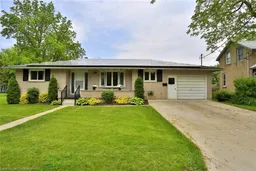Welcome to your new detached bungalow situated on almost a quarter an acre. This bright spacious home offers great views out both the front and the back of the home via the oversized windows throughout. The main floor has an oversized living room, large Kitchen and dining room space. It also contains both the main master bedroom, an additional bedroom, and a large 5-piece bathroom, saving you the hassle of dealing with stairs. The finished large basement offers plenty of light via the large windows situated above ground. The basement contains a 3rd bedroom, an oversized family room with large custom stone gas fireplace, a huge workshop/utility room, and a convenient cold room. The utility room and the 3-piece bathroom finish off the basement space. The backyard is huge, awaiting your personal customizations such as pool, workshop, gardening… with quarter of an acre, there is plenty of space for you to customize it as you desire. The backyard features a large 14’x14’ deck and 2 sheds (1 contains electricity). If you prefer you can relax on the huge front covered porch that spans the front of the home approx. 19’ long: Updates and improvements include: 200 AMP breaker electrical system, new gas dryer (2024), new softener (24), roof (partial 2024), floor heating in the front hallway and bathroom, windows throughout, basement bathroom, double wide concrete driveway. This home comes with a mortgage helper as it contains a microfit solar system that generates an average of $350 a month! It also contains above grade windows in the basement and 2 exit staircases, would be an ideal candidate for a duplex conversion. Within steps of the charming downtown core, you’ll appreciate the convenient stores. Tavistock is conveniently situated within driving distance of Kitchener, Stratford, and Woodstock.
Inclusions: Dishwasher,Dryer,Refrigerator,Stove,Washer
 37
37


