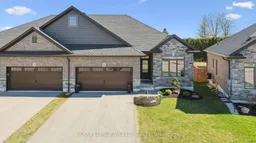This 3 year young 2+1 bedroom, 3 bathroom bungalow semi-detached exudes upgrades throughout. As you enter the foyer you are greeted w/a secondary bedroom, LARGE WINDOWS, & a Murphy bed. The main bath features upgraded granite countertop, faucet, vanity, mirror, wall tiles and lighting. The main floor laundry has added cabinetry, large capacity slate-coloured washer and dryer. The attached two-car garage includes overhead storage, tire racks, and a MyQ-compatible automatic opener. The OPEN CONCEPT LIVING SPACE has sightlines of the living room, kitchen & dining area with rich engineered hardwood flooring. Customized IKEA upper and lower floating cabinets added to create a coffee bar/bar space & extra storage. The custom kitchen offers crown molding on tall upper cabinets, undermount lighting/valance, tiled backsplash, chimney-style range hood, pots & pans drawers, leathered-finish granite (sealed) countertops, black stainless appliances. The centre island has an undermount black sink and co-ordinating upgraded faucet; don't forget the walk-in pantry. Slider doors lead you to a RAISED 12X24 DECK builder-installed with stairs to the FULLY FENCED REAR YARD. The metal gazebo & glass/aluminum railing allows amazing views. A poured concrete pad extends under the deck, ideal for storage. The primary bedroom offers a 3pc ensuite with tiled shower & granite-topped seat & glass wall/door. The WALK-IN CLOSET has been fitted with an IKEA closet organizer system. A Napoleon ELECTRIC FIREPLACE hangs under the TV location. The lower finished level offers an expansive recreation room with vinyl plank flooring. The 3rd bedroom has a WALK-IN CLOSET (also fitted with IKEA closet organizer). The 4-piece bathroom is also found here. There is also a generous storage room, plus additional storage space found under the stairs. This small town of less than 2000 residents has a great sense of community. Close proximity to the City of Woodstock and convenient Highway 401/403 access.
Inclusions: Carbon Monoxide Detector, Dishwasher, Dryer, Freezer, Garage Door Opener, Range Hood, Refrigerator, Smoke Detector, Stove, Washer, Window Coverings, Murphy Bed(no matress) in secondary bedroom
 46Listing by trreb®
46Listing by trreb® 46
46


