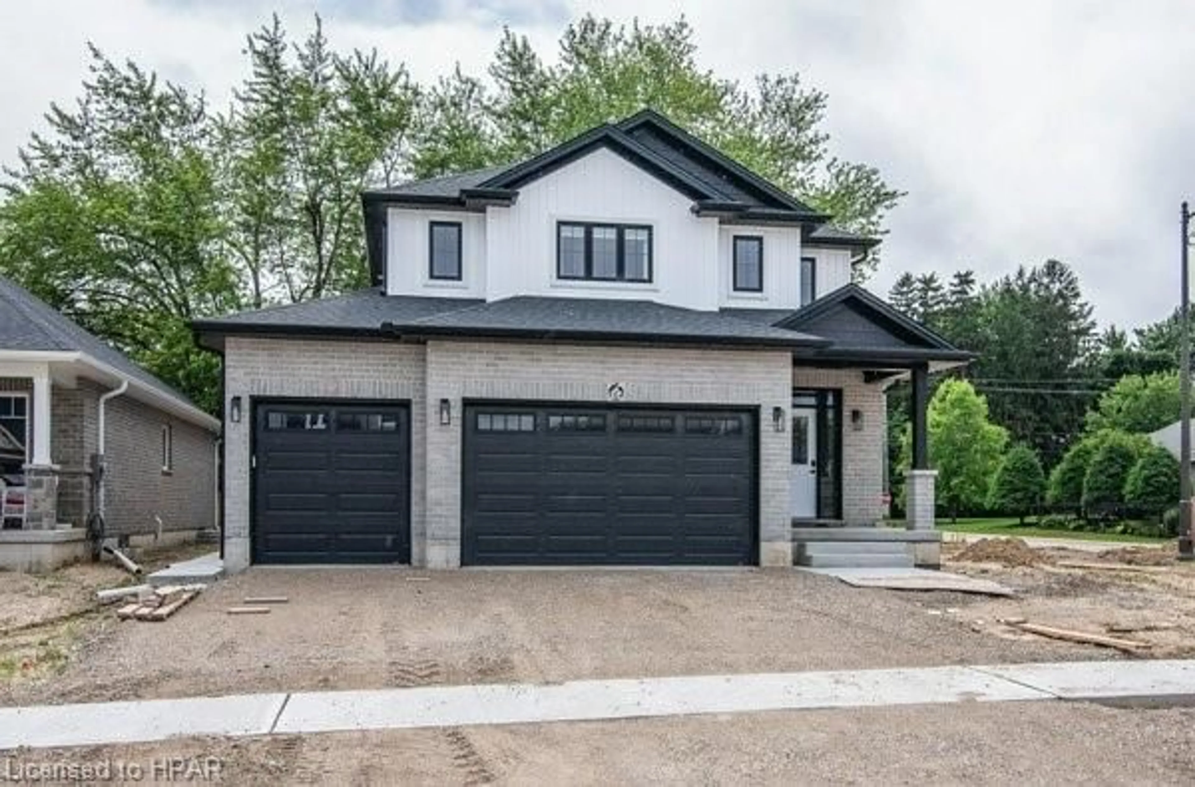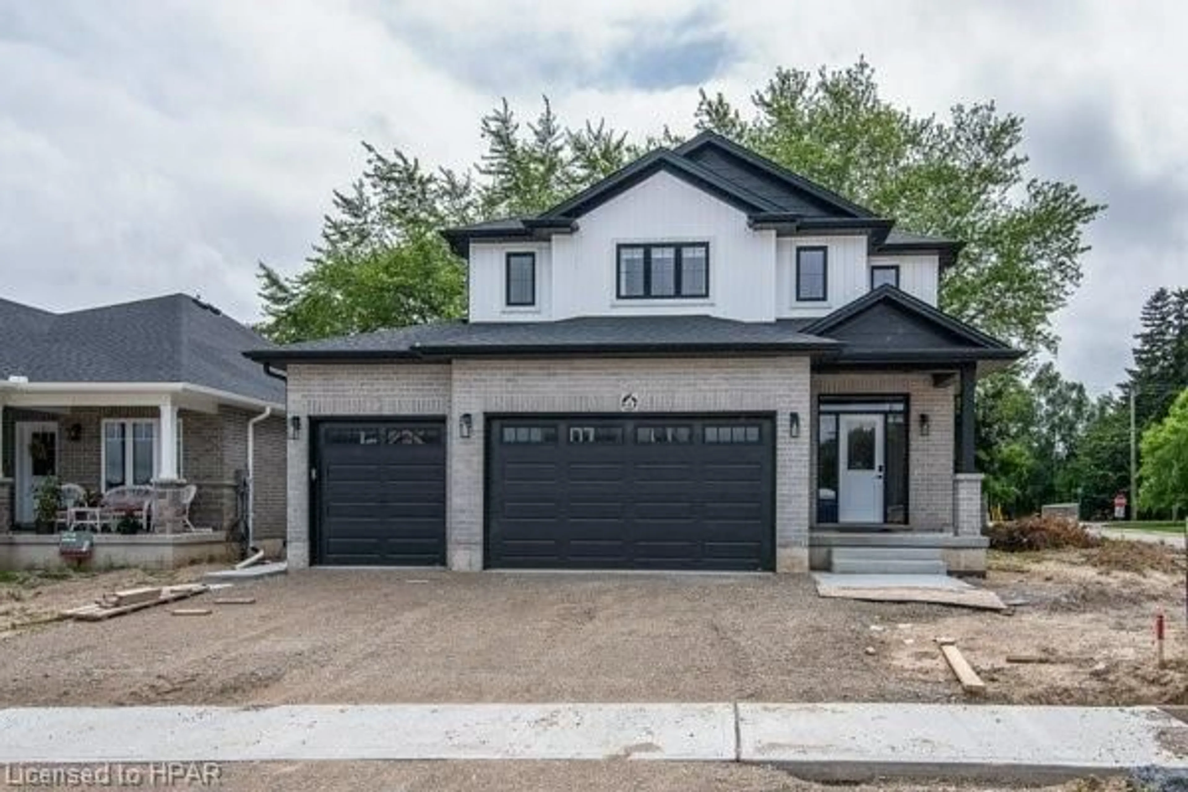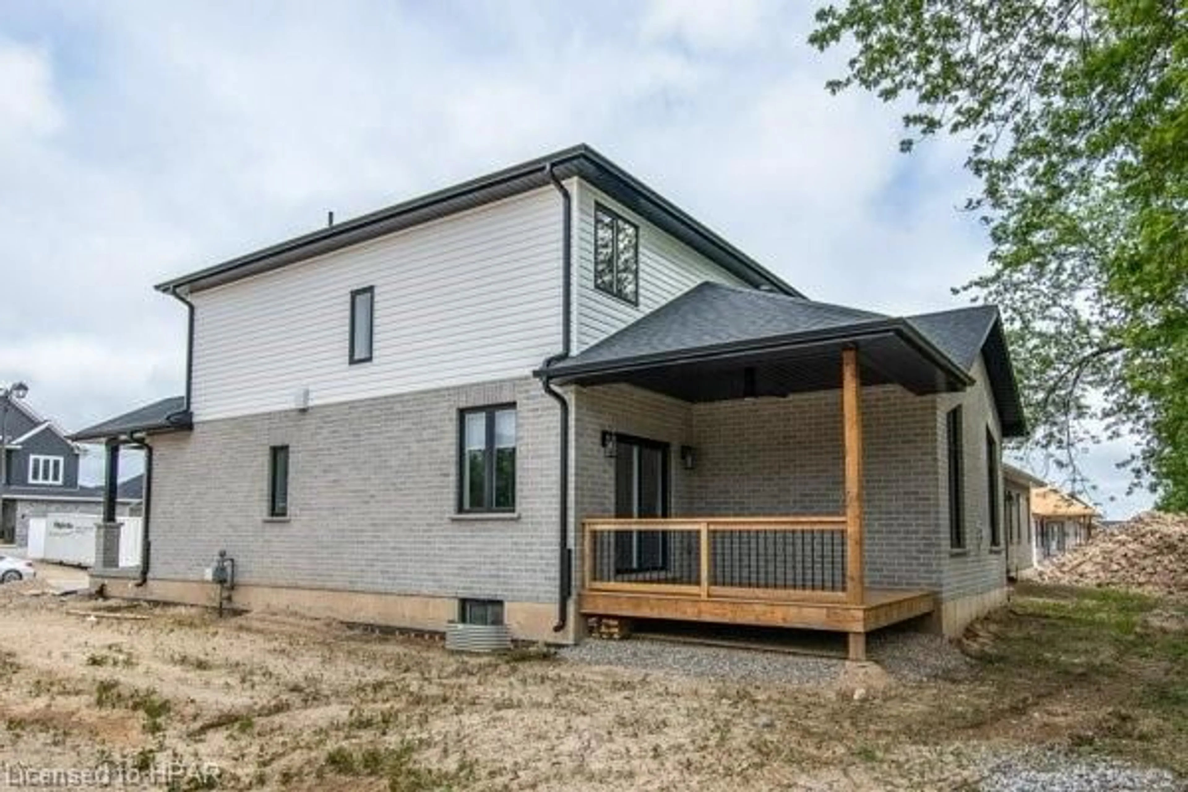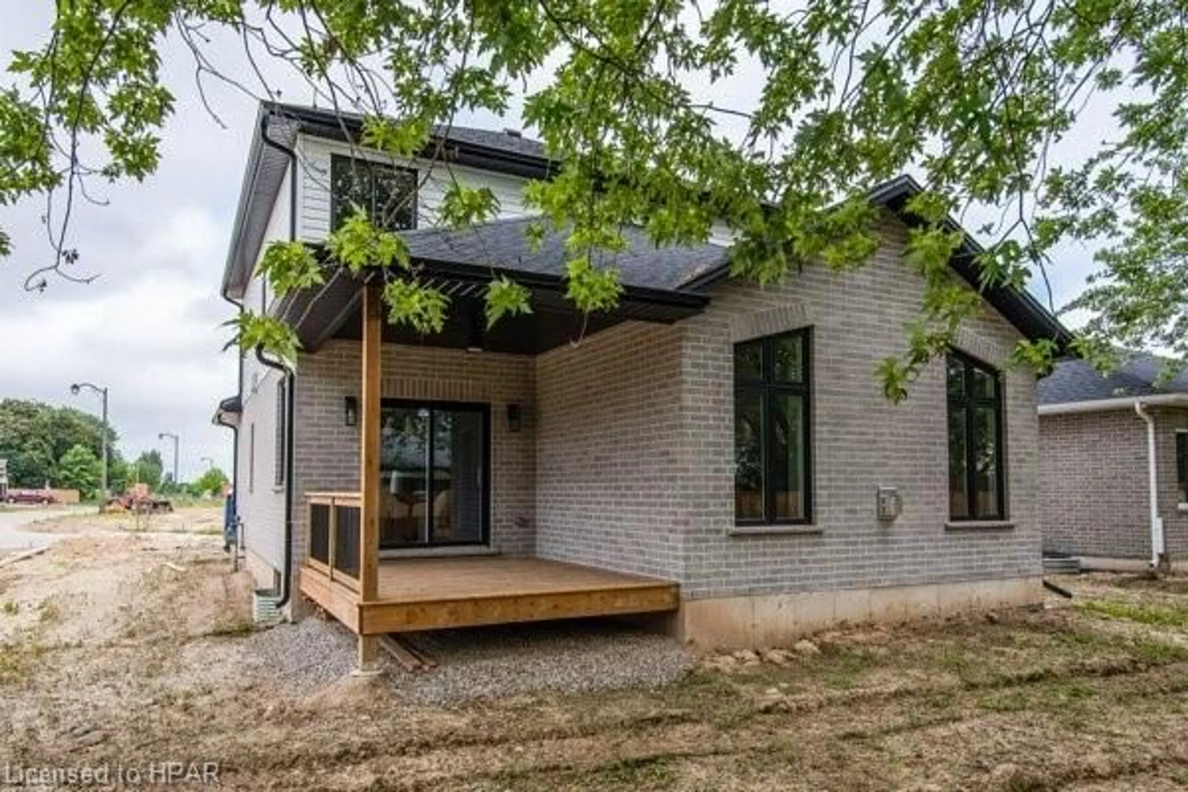6 Diamond St, Tavistock, Ontario N0B 2R0
Contact us about this property
Highlights
Estimated valueThis is the price Wahi expects this property to sell for.
The calculation is powered by our Instant Home Value Estimate, which uses current market and property price trends to estimate your home’s value with a 90% accuracy rate.Not available
Price/Sqft$427/sqft
Monthly cost
Open Calculator
Description
Quick Possession home built as a Model home for Apple Home Builders! This popular GALA layout features 4 Bedrooms 2.5 Baths, triple car garage and 2329 sqft of living space! Large open concept main floor that features, 9 foot ceilings, custom full height kitchen, walk in pantry, large island with breakfast bar, quartz counter tops, vaulted ceilings, main floor laundry and 2 piece powder room. Upstairs you have three great sized spare bedrooms, a full 4 piece guest bath, a spacious primary bedroom with a large walk in closet and a private ensuite that includes free standing bathtub, and a large oversized tile/glass shower! Other great features include owned on demand water heater, A/C, entrance to basement from garage, covered back porch, cold cellar, asphalt drive, and sodded lot all on a premium corner lot.
Property Details
Interior
Features
Main Floor
Pantry
1.85 x 1.55carpet free / pantry / walk-in pantry
Foyer
5.69 x 2.62Vinyl Flooring
Kitchen
4.78 x 3.86Vinyl Flooring
Great Room
5.54 x 4.44Broadloom
Exterior
Features
Parking
Garage spaces 3
Garage type -
Other parking spaces 3
Total parking spaces 6
Property History
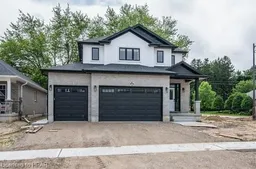 48
48

