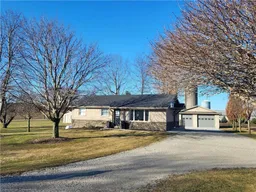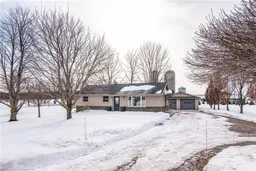Discover the perfect balance of modern comfort and country charm on this nearly half-acre property, just 2km from Tavistock. This beautifully updated, move-in-ready home features fresh paint, new flooring, and stylish trim, creating a bright and inviting atmosphere. The stunning kitchen boasts sleek new countertops, a chic backsplash, refreshed cabinetry, and stainless-steel appliances, including a newly installed dishwasher—ideal for both daily living and entertaining. The living room exudes warmth with brand-new flooring, modern lighting, and a charming fireplace framed by a solid wood beam, adding cozy elegance. Upstairs, the expansive primary bedroom, converted from two rooms into one, provides a tranquil retreat with ample space for a king-sized bed and additional furnishings. A generously sized second bedroom offers versatility for guests, family, or a home office. The finished basement extends the living space with a recreational room and flex area, perfect for a guest room or workspace. Outside, a detached 24 x 26 heated garage/shop, built in 2015, is ideal for woodworking, automotive projects, or extra storage. Essential updates include a 2019 roof replacement, a dug well, a recently inspected septic system, and features like central vacuum, sump pump, an owned water heater, and a water softener, ensuring long-term peace of mind. Conveniently located within commuting distance to Woodstock, London, Stratford, and the KW area, this home offers the perfect blend of rural tranquility and modern convenience. Don’t miss out on the opportunity to experience the beauty and comfort of country living!
Inclusions: Dishwasher,Dryer,Refrigerator,Stove,Washer,Coat Hook (Back Door), Floating Shelves (Living Room), Floating Shelves (Bathroom), Closet System (Primary), All Curtains, Rods & Blinds, Black Shelf (Rec Room), Bar Fridge (Basement), Laundry Room Shelving, Tire Rack In Shed
 50
50



