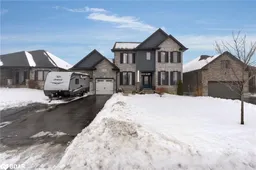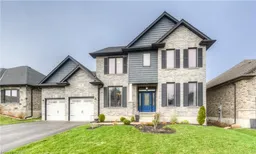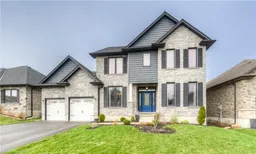Welcome to 58 Lock St, where elegance meets modern comfort in this stunning two-story, Energy Star-certified home. Step inside and be greeted by an open-concept layout bathed in natural light, with high-end finishes that exude sophistication. The main floor boasts a formal dining area, a private office, and a stylish powder room, ensuring both functionality and elegance. At the heart of the home, the gourmet kitchen is a chef’s dream, complete with stone countertops, stainless steel appliances including a double oven gas stove, a chic tile backsplash, and ample storage—perfect for hosting and everyday living. Upstairs, the spacious primary suite offers a true sanctuary, featuring a lavish 5-piece ensuite with dual walk-in closets, along with two additional generously sized bedrooms and a 5-piece main bath. The fully finished lower level expands the living space, featuring a large rec room, two additional bedrooms, and a modern 3-piece bath, making it ideal for guests, a growing family, or a home gym. This property features a fully fenced backyard, providing the perfect outdoor retreat for entertaining, relaxation, and play. Nestled in the charming community of Innerkip, this home offers a small-town feel with big-city conveniences— a local school, parks, a community center, and a variety of shops. With Woodstock just 15 minutes away and Kitchener, Cambridge, and London only 30 minutes out, you can experience the best of both worlds. Don’t miss your chance to own this exceptional home in one of the area’s most desirable locations.
Inclusions: Dishwasher,Dryer,Refrigerator,Stove,Washer
 25
25




