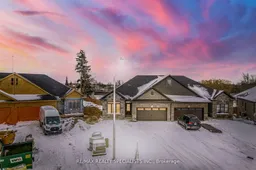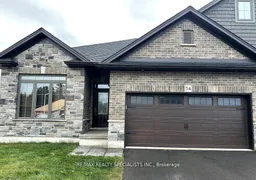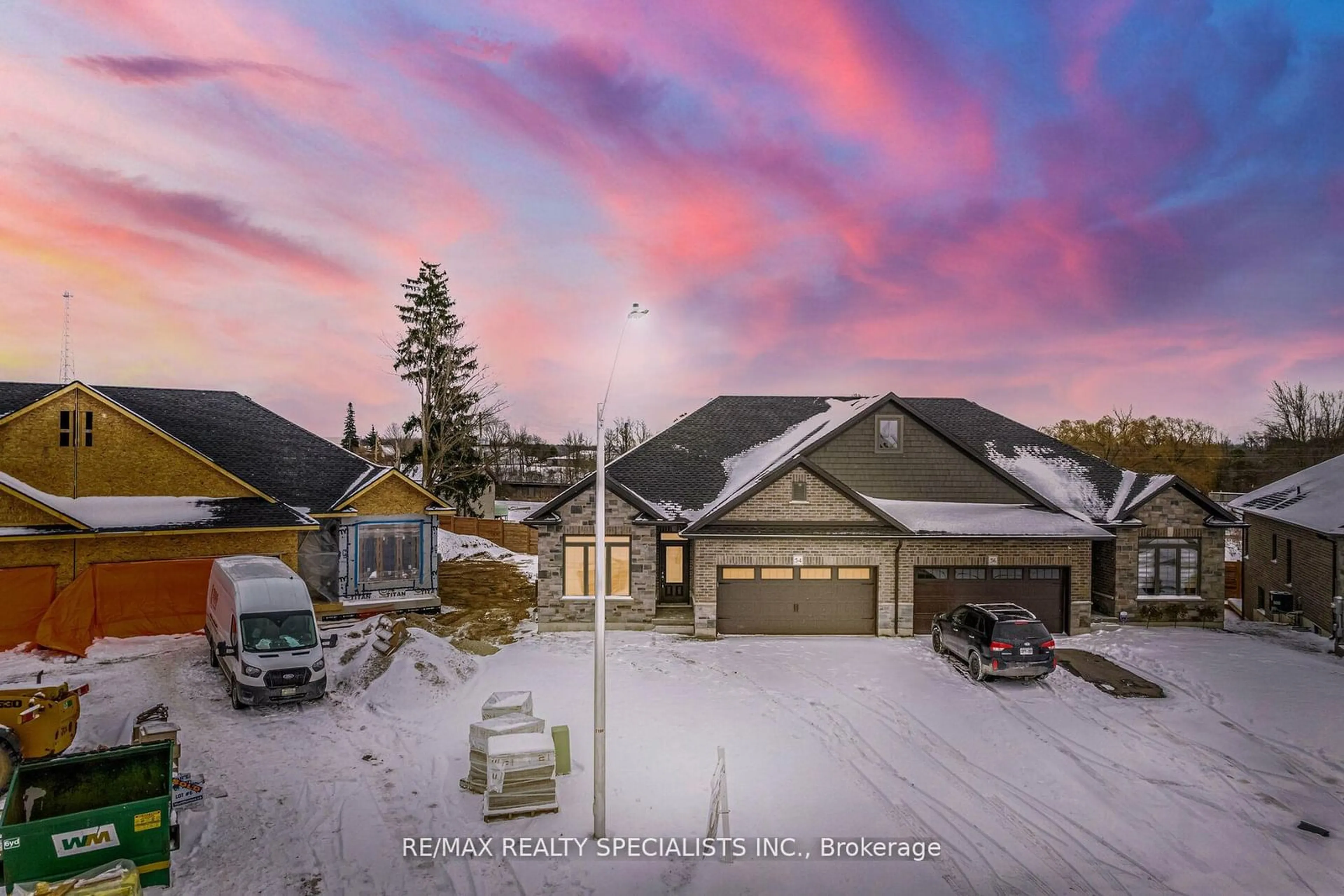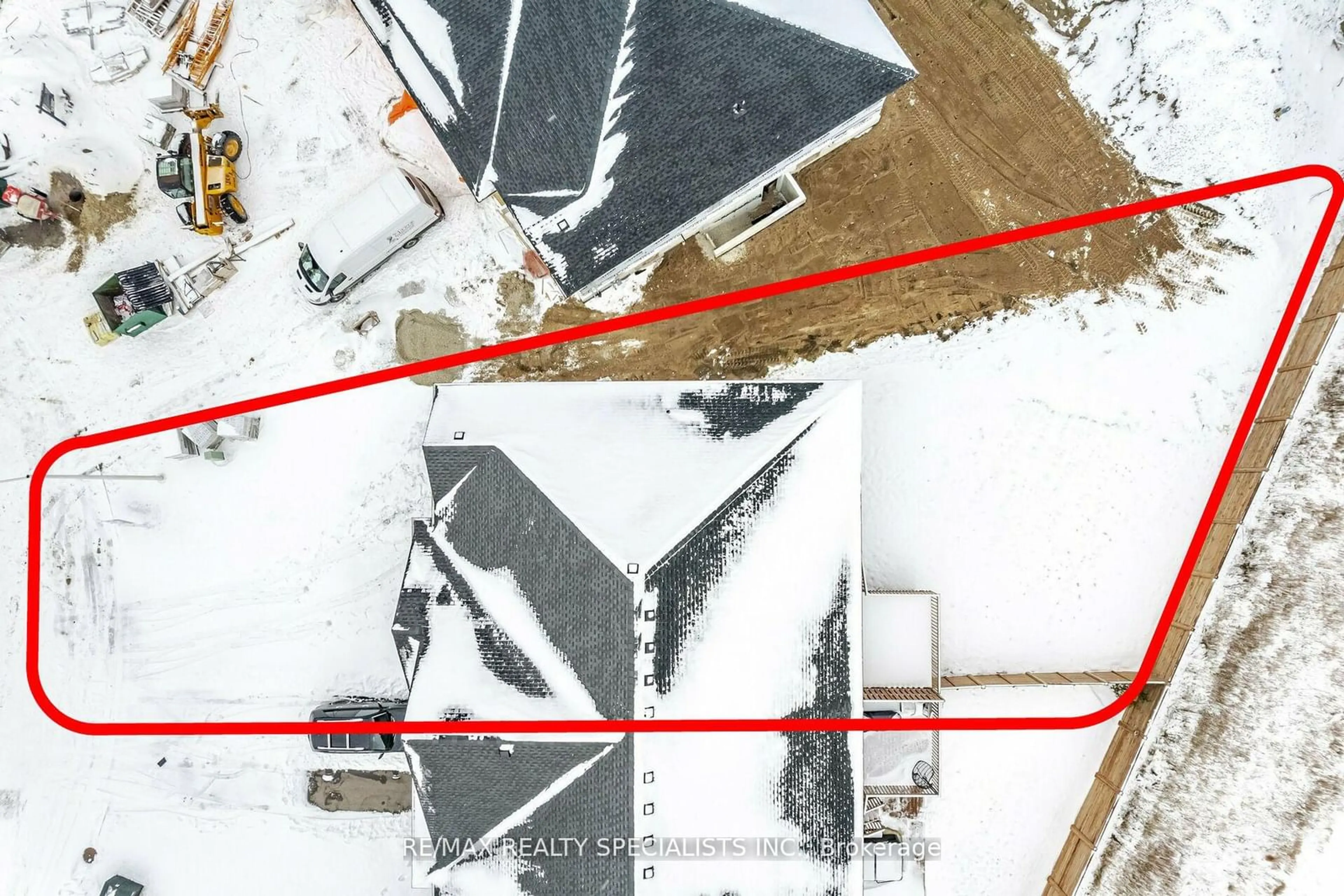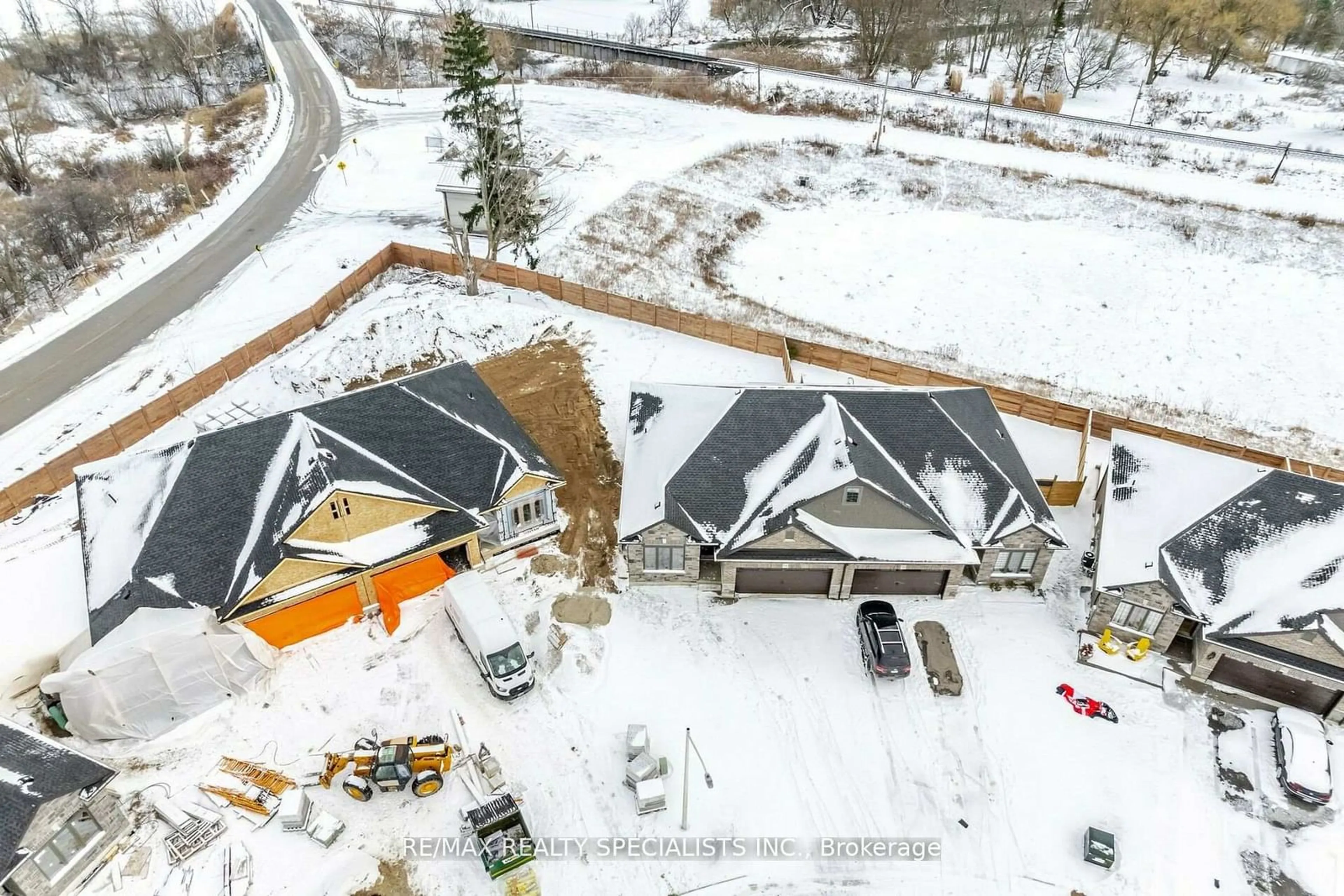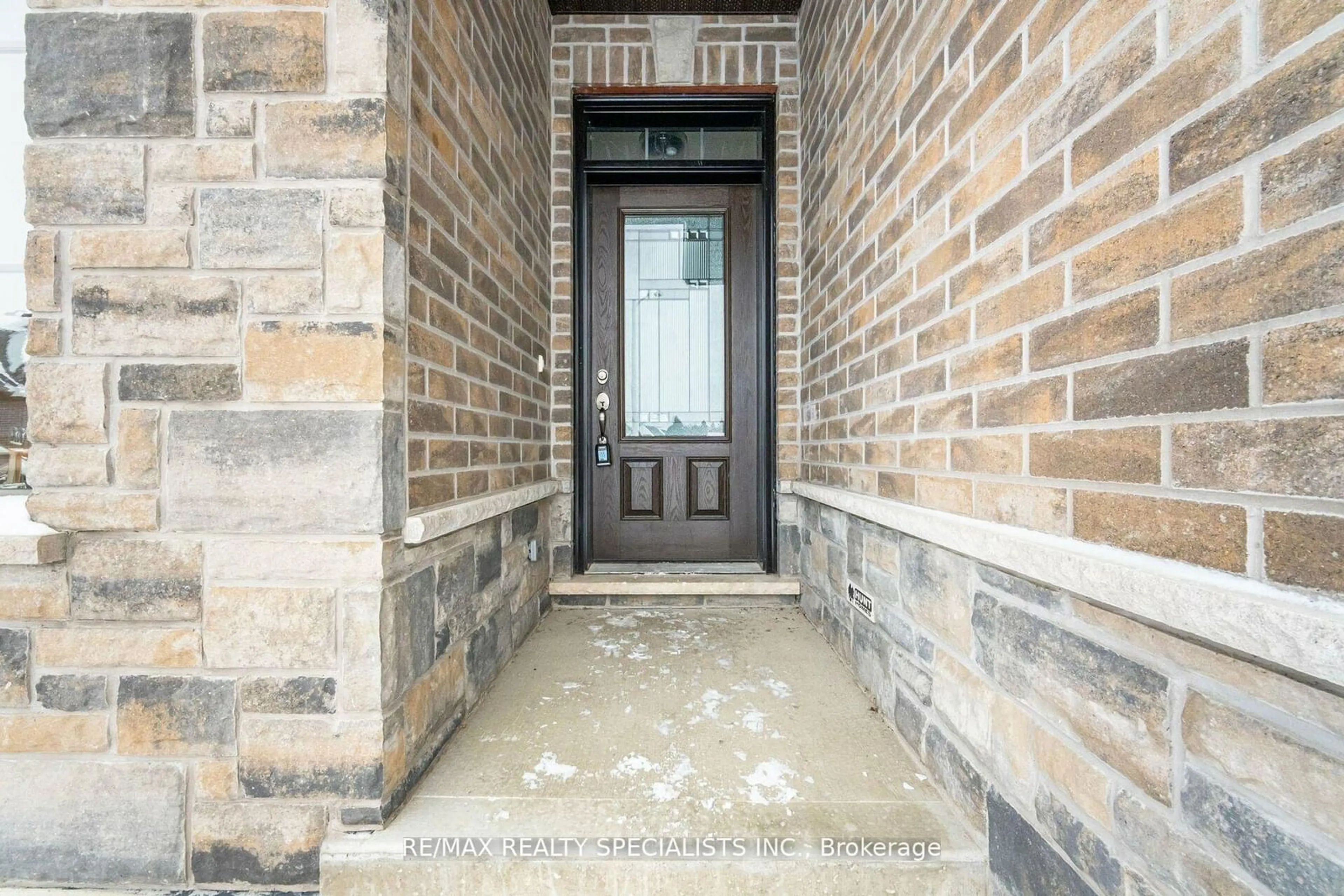54 Matheson Cres, East Zorra-Tavistock, Ontario N0J 1M0
Contact us about this property
Highlights
Estimated ValueThis is the price Wahi expects this property to sell for.
The calculation is powered by our Instant Home Value Estimate, which uses current market and property price trends to estimate your home’s value with a 90% accuracy rate.Not available
Price/Sqft$669/sqft
Est. Mortgage$3,646/mo
Tax Amount (2024)$3,191/yr
Days On Market22 days
Description
Discover this newly built, semi-detached gem featuring 2+2 spacious bedrooms and 3 full baths. Designed with 9-foot ceilings, this open-concept home boasts hardwood flooring throughout both levels, creating a seamless flow from room to room. The main floor includes a bright and airy kitchen with modern finishes, a welcoming dining area, and an expansive great room perfect for entertaining. Downstairs, enjoy a comfortable family room in the basement ideal for relaxation or gatherings. Conveniently close to highways and a full range of amenities, this property also offer sample parking for up to 8 vehicles. Don't miss out on this exceptional blend of style, comfort, and convenience.
Property Details
Interior
Features
Bsmt Floor
4th Br
0.00 x 0.00Family
0.00 x 0.003rd Br
0.00 x 0.00Exterior
Features
Parking
Garage spaces 2
Garage type Attached
Other parking spaces 6
Total parking spaces 8
Property History
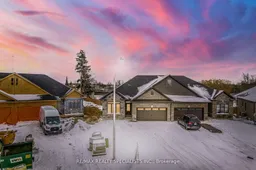
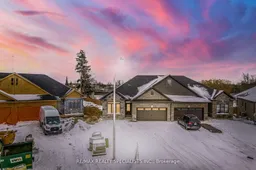 40
40