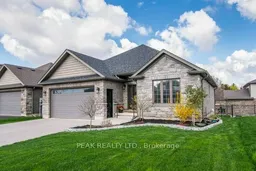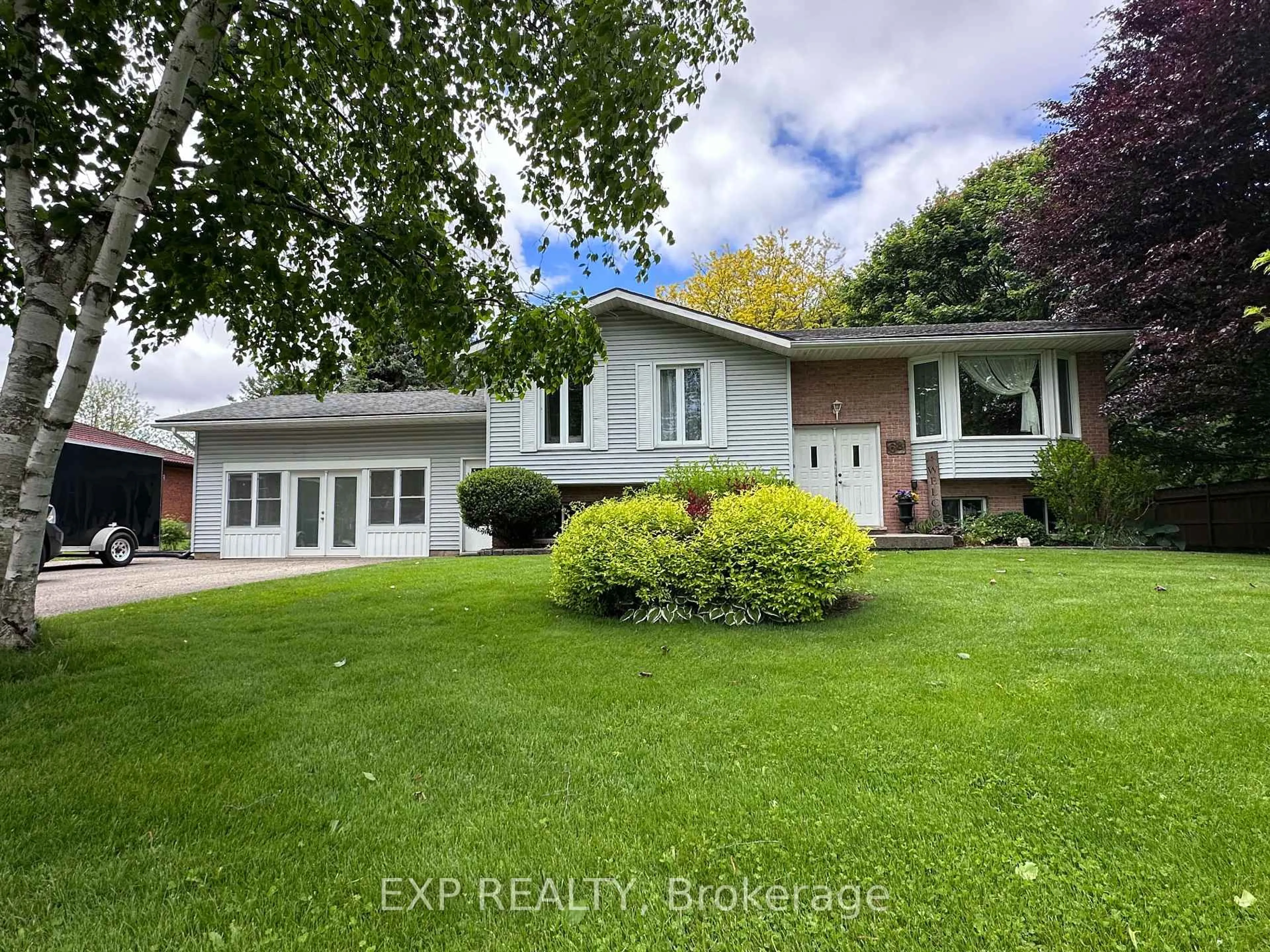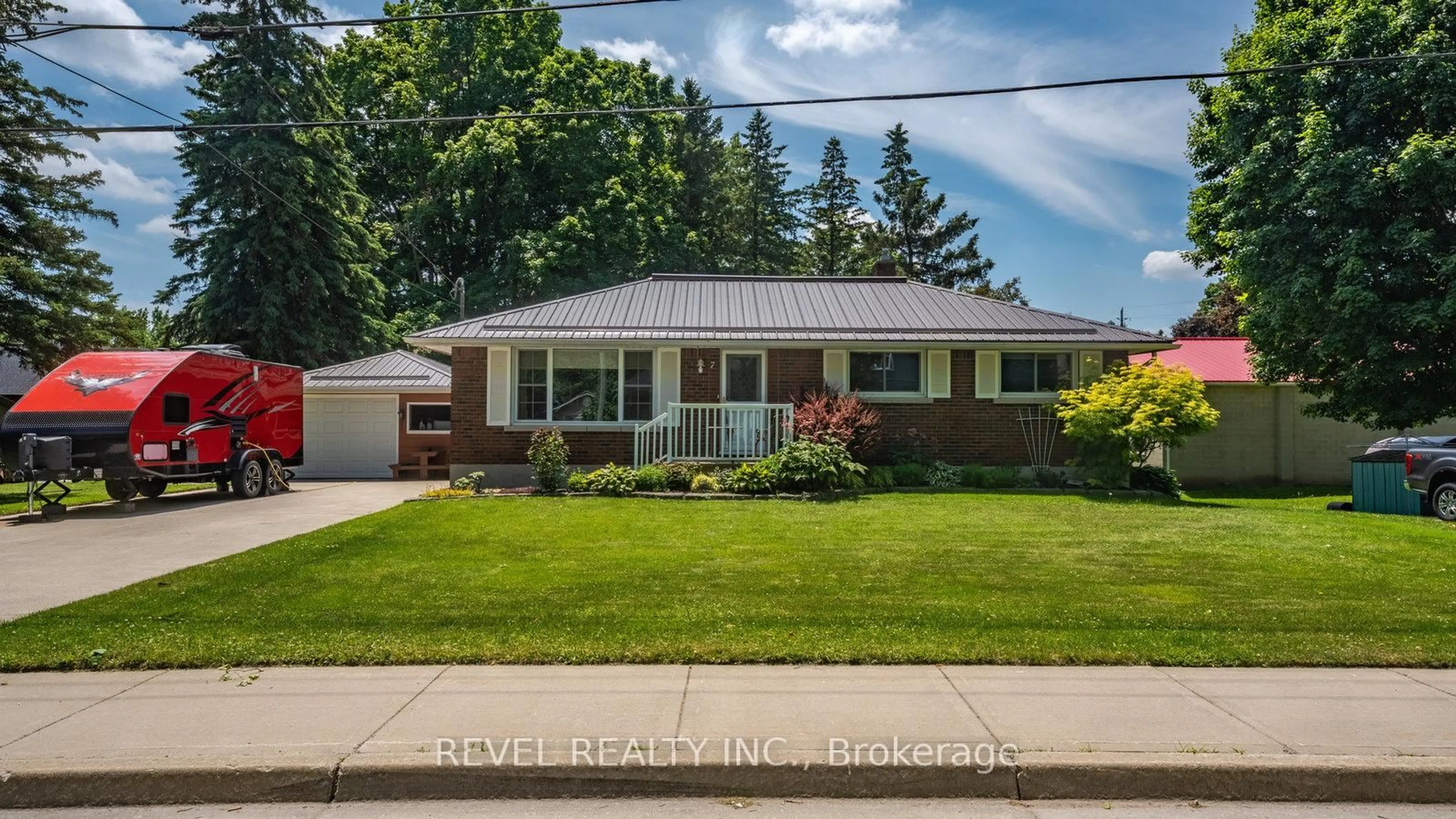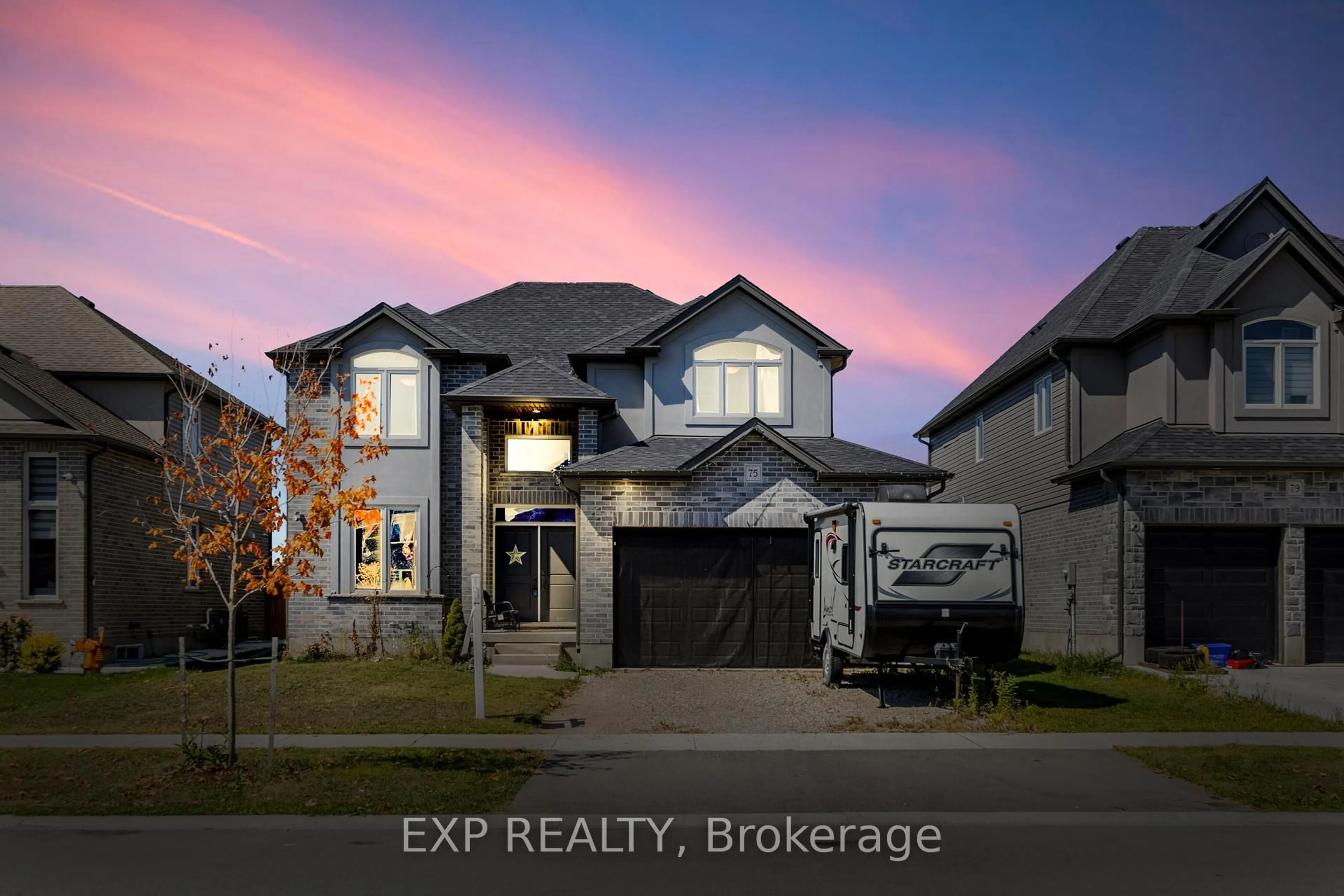Welcome to this 3 bedroom, 3 full bath, bungalow with a full in-law suite located in the peaceful town of Tavistock. This bright and open concept main floor features an eat-in kitchen with quartz counter-tops, a spacious family room with soaring cathedral ceilings, large windows, and convenient main floor laundry with pantry; great for storage. The main floor primary bedroom offers lots of space with a walk-in closet and it's own ensuite bathroom, 2nd bedroom or office also located on the main floor. One of the highlights of this home is the stunning in-law suite in the fully finished basement, with extra large bright windows complete with a custom designed kitchen featuring quartz counter-tops, full stove, dishwasher and an extra large fridge, and it's own private laundry. The in-law suite bedroom features a large walk-in closet. The bathroom features a soaker tub and separate walk in glass shower and heated floors. Enter into the 1.5-car garage with it's own man door from the outside, featuring a separate entrance to the basement in-law suite. This double-wide extra-deep driveway offers parking for four vehicles. There is also a separate walk-up entrance from in-law suite to a private backyard patio and upper deck area with gazebo where you can enjoy the peaceful view of the green space and pond, allows for relaxation with friends and family on those beautiful summer nights. This is a must-see home offering comfort, space, and versatility!
Inclusions: Built-in Microwave, Carbon Monoxide Detectors, Dishwasher, Dryer, Garage Door Opener, Refrigerator, Smoke Detector, Stove, washer. Added Inclusions: Appliances in the in-law suite, fridge, stove, dishwasher, microwave hood range, basement washer and dryer, gazebo, gas fire table on deck, metal shelves in garage.
 38
38





