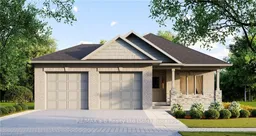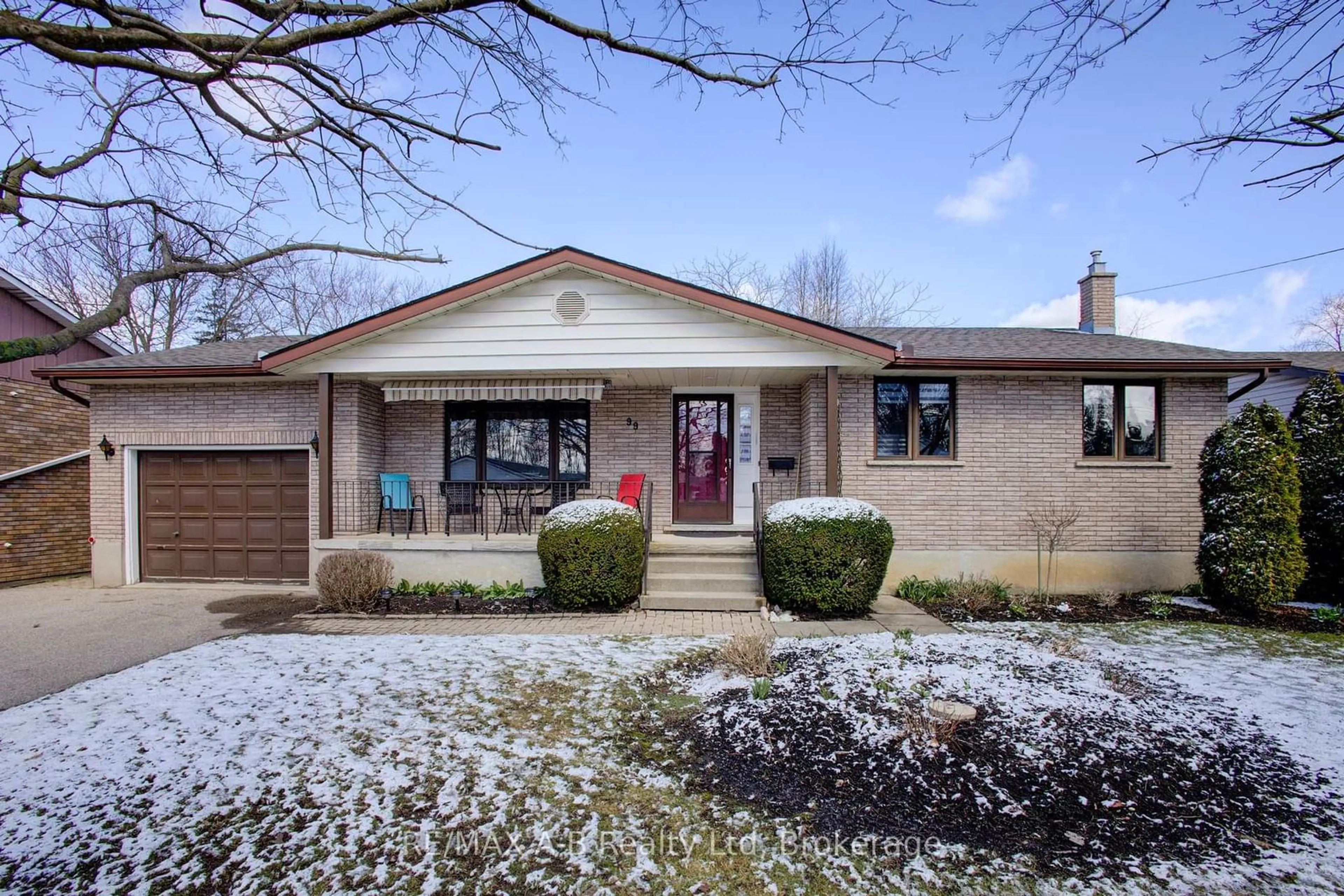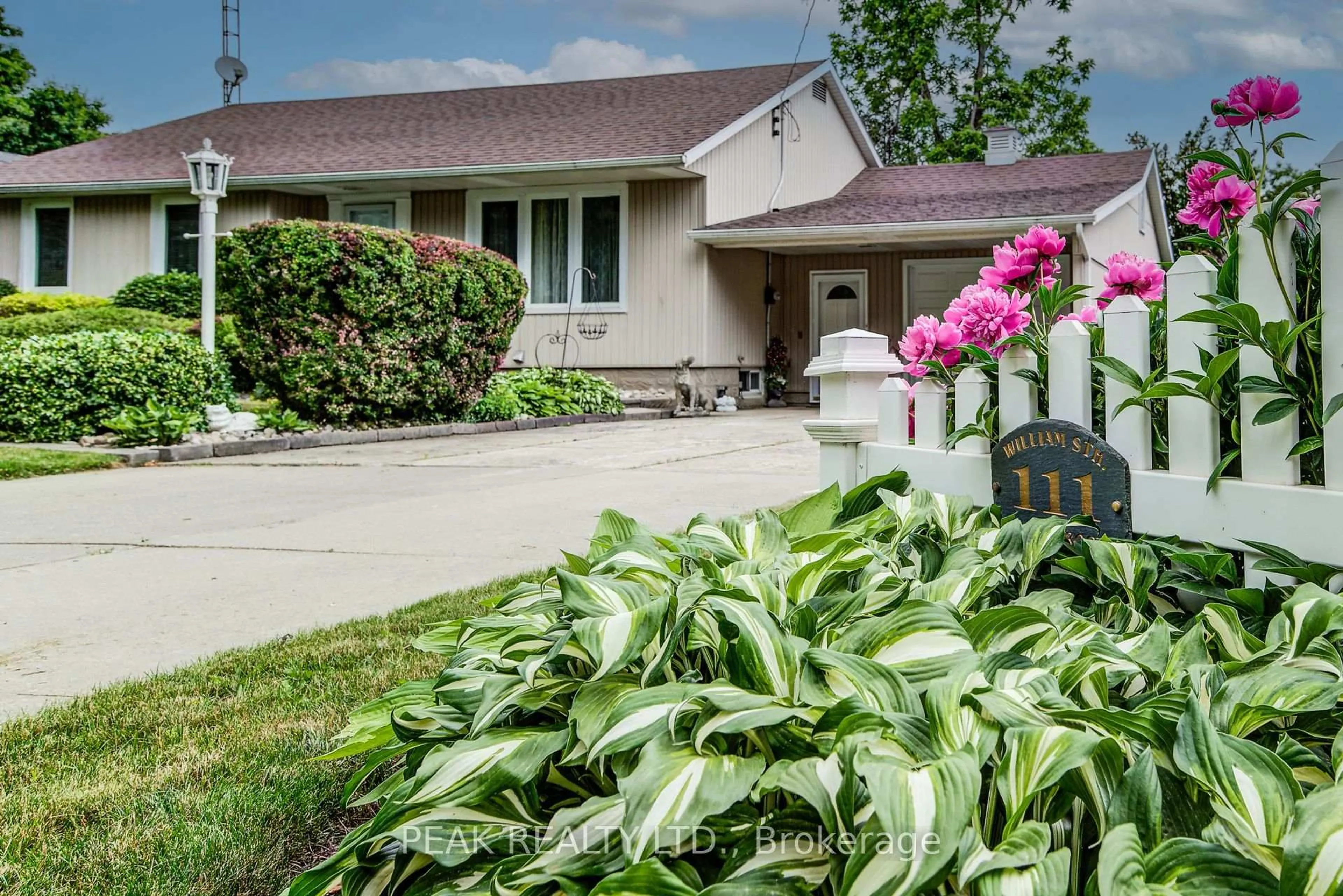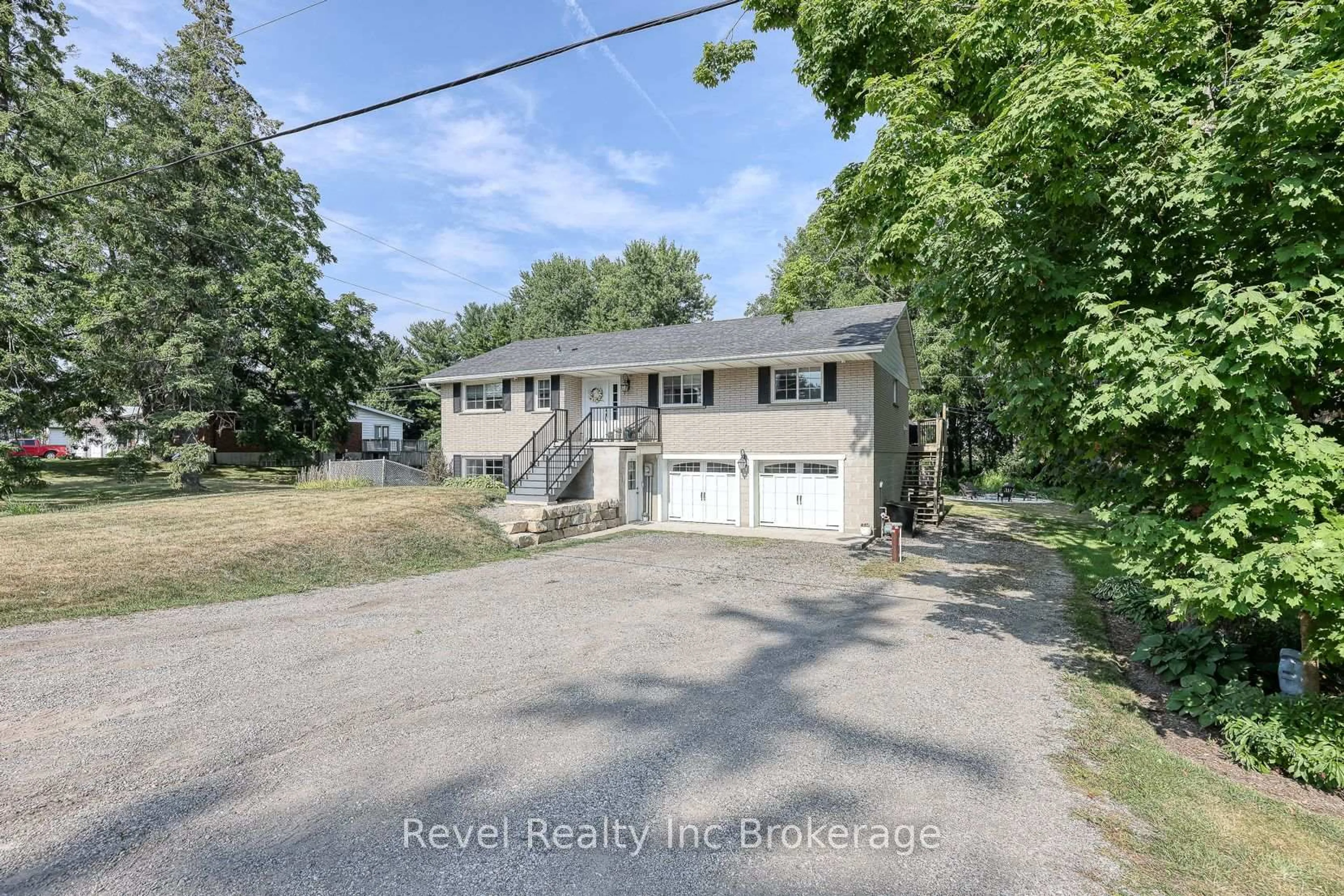New Apple Homes Bungalow with flexible closing date, possib;e quick possession. Quality Apple Homes construction with extended garage 22.8 ft x 36.11ft and walk down to basement from garage. Large front porch and covered rear area for deck or patio Contact agent for full information and construction progress.This popular Hemlock layout features 2 Bedrooms, 2 Baths, oversized double car garage and 1273 sqft of living space! Large open concept main floor that features, 12" raised ceilings in kitchen and great room, custom quality kitchen, main floor laundry off oversized garage. Primary bedroom with ensuite with a large oversized tile/glass shower! Other great features include owned on demand water heater, A/C, entrance to basement from garage, covered back porch, asphalt drive, and sodded lot all on a 50x115 ft lot. Pick a plan pick a lot and Build your custom dream home with Apple Home Builders! Taxes listed are for Lot only, house has not been assessed yet.
Inclusions: Owner On Demand water heater, no rentals, Carbon Monoxide Detector, Smoke Detector
 37
37





