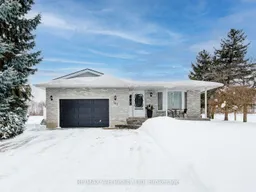This stunning 4-level back split offers perfect space, and modern updates. Each level provides ample room, showcasing diligent upkeep and pride of ownership. Located in a desirable sought after neighborhood backing onto green space, this lovely home offers a large 82 X 111.55 ft lot, and an over sized single car attached garage, with a double concrete driveway. This spacious home features 3 bedrooms, 2 full baths, one being a 5 pc cheater ensuite, and an open-concept main floor filled with natural light, perfect for both family living and entertaining. Lovingly maintained, this home boasts a newer roof 2016, gas heat and central air conditioning, owned water heater, mostly newer windows, finished family room with a stunning wet bar, a great area for entertaining, the lowest level offers laundry, and potential for a 4th bedroom if needed, with a basement walk up to the garage, heated in floor heat in the lowest level and the 3 pc bath. A bright kitchen with a walk out to a large deck and above ground pool and views of the sunsets from the west, is the perfect spot to enjoy those hot summer days and nights. This home is the ideal home to raise your family, call to view today and own this great home today, a quick closing is available, also includes an automatic generator. **EXTRAS** The sellers is willing to negotiate a majority of the items that are currently still in the house.
Inclusions: kitchen fridge and stove, built in dishwasher, washer and clothes dryer, automatic generator, bar fridges, central vac,
 40
40

