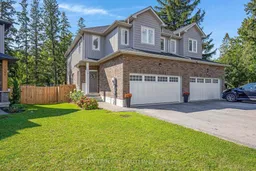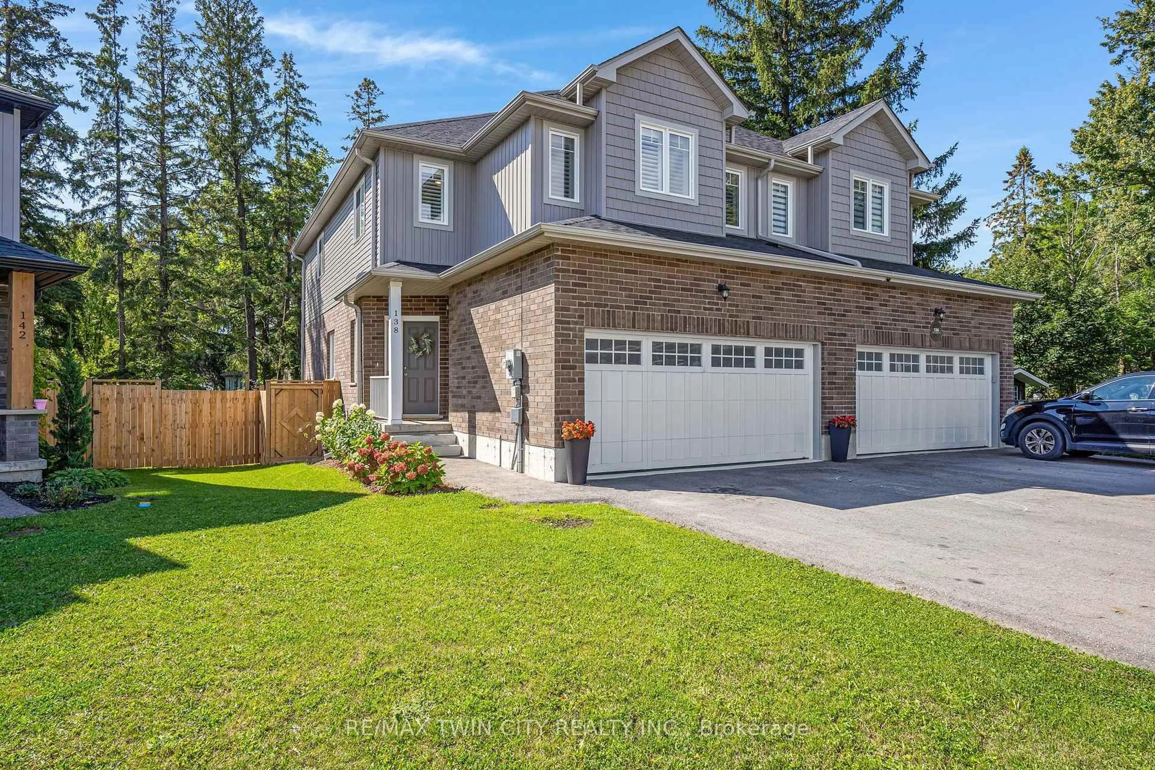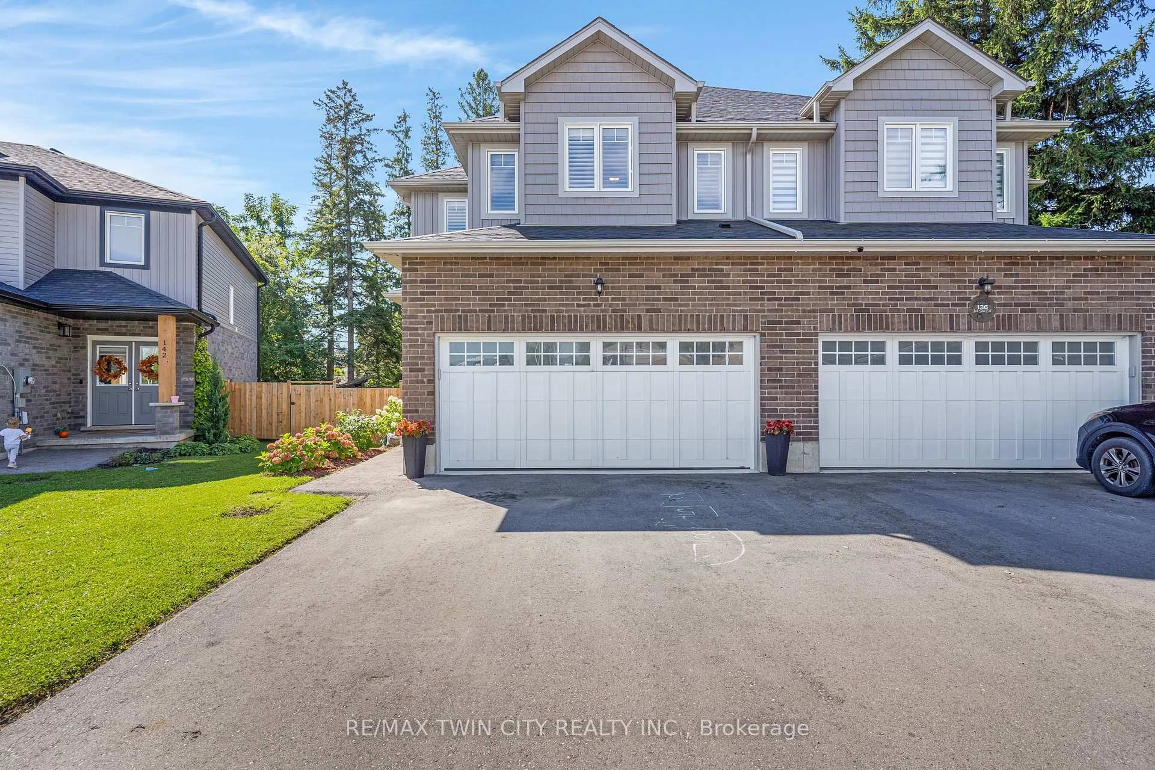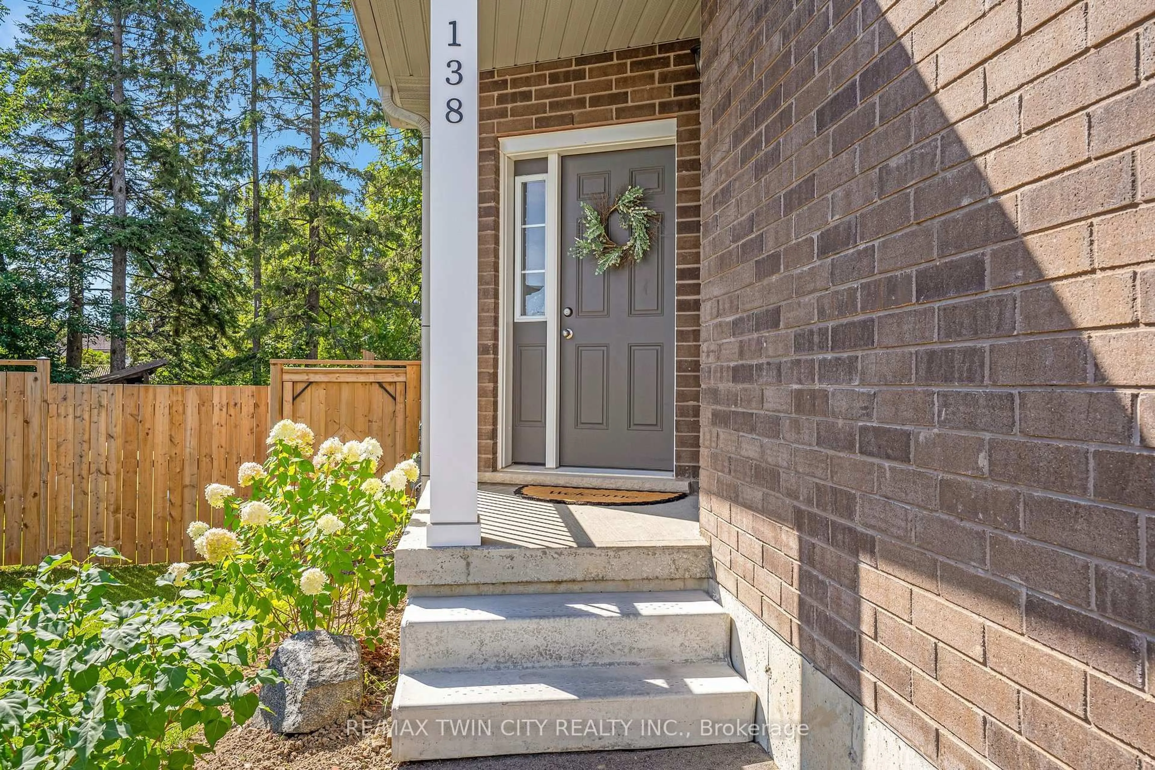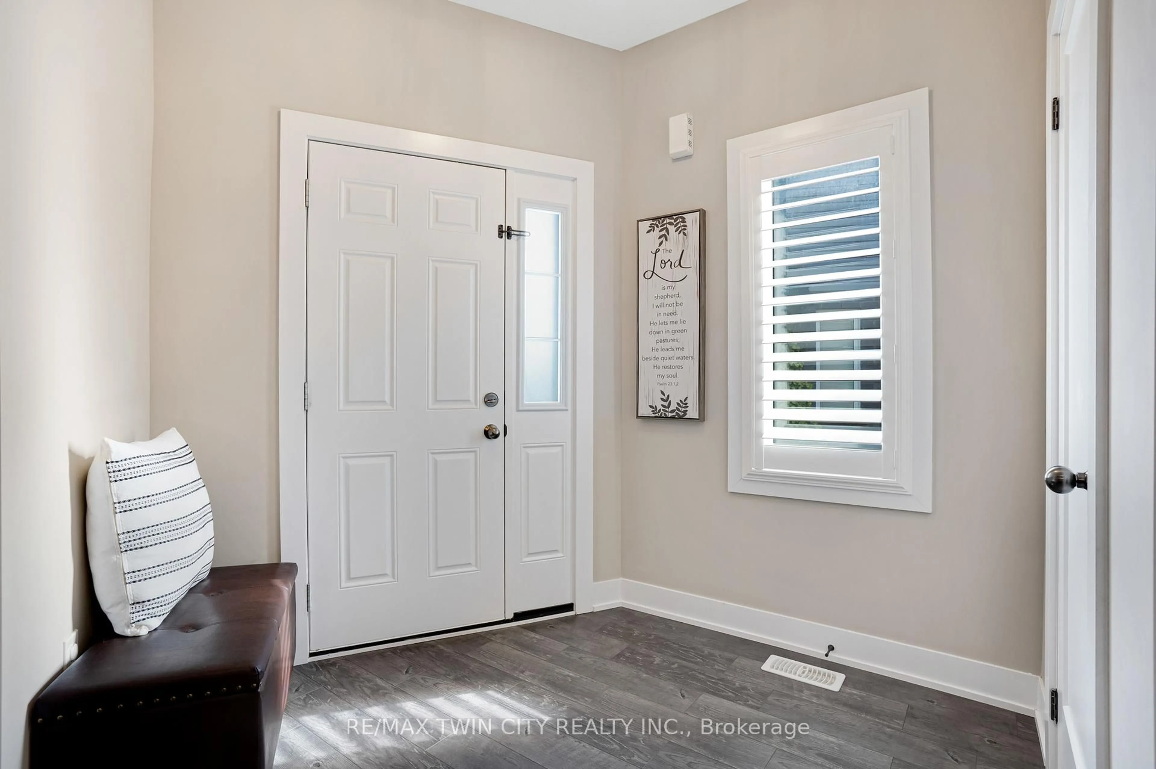138 Jacob St, East Zorra-Tavistock, Ontario N0B 2R0
Contact us about this property
Highlights
Estimated valueThis is the price Wahi expects this property to sell for.
The calculation is powered by our Instant Home Value Estimate, which uses current market and property price trends to estimate your home’s value with a 90% accuracy rate.Not available
Price/Sqft$379/sqft
Monthly cost
Open Calculator
Description
Stunning turnkey semi-detached home, perfect for first-time buyers, couples, or growing families. Offering 3 bedrooms, 2 bathrooms, and a 2-car garage, this home is filled with natural light and designed for modern living. The main floor features 9 ft ceilings, updated light fixtures, and an open layout. The eat-in kitchen includes a large island, custom built-in cabinetry for added storage, and a sliding door leading to the backyard deck. A dining room, cozy living room with an electric fireplace, and a powder room complete the space. Upstairs, a spacious family room with high ceilings provides the perfect gathering spot. Three bedrooms and a 4-piece bath are also found on this level, including a primary bedroom with engineered hardwood floors and a private 3-piece ensuite. The unfinished basement offers big windows, a bathroom rough-in, and plenty of open space to finish to your needs. The backyard is fully fenced and includes a deck-an inviting space to relax, entertain, or let kids and pets play. Located in the family friendly community of Tavistock, you'll enjoy the charm of small-town living with quick access to Stratford and Kitchener-Waterloo. Local shops, schools, and parks are close by, and the quiet streets and surrounding farmland make it a wonderful place to call home.
Property Details
Interior
Features
Main Floor
Dining
2.99 x 2.83Foyer
2.51 x 2.73Kitchen
3.65 x 2.83Living
6.64 x 3.0Exterior
Parking
Garage spaces 2
Garage type Attached
Other parking spaces 2
Total parking spaces 4
Property History
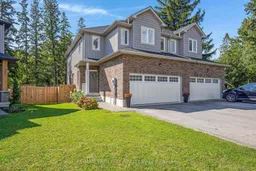 41
41