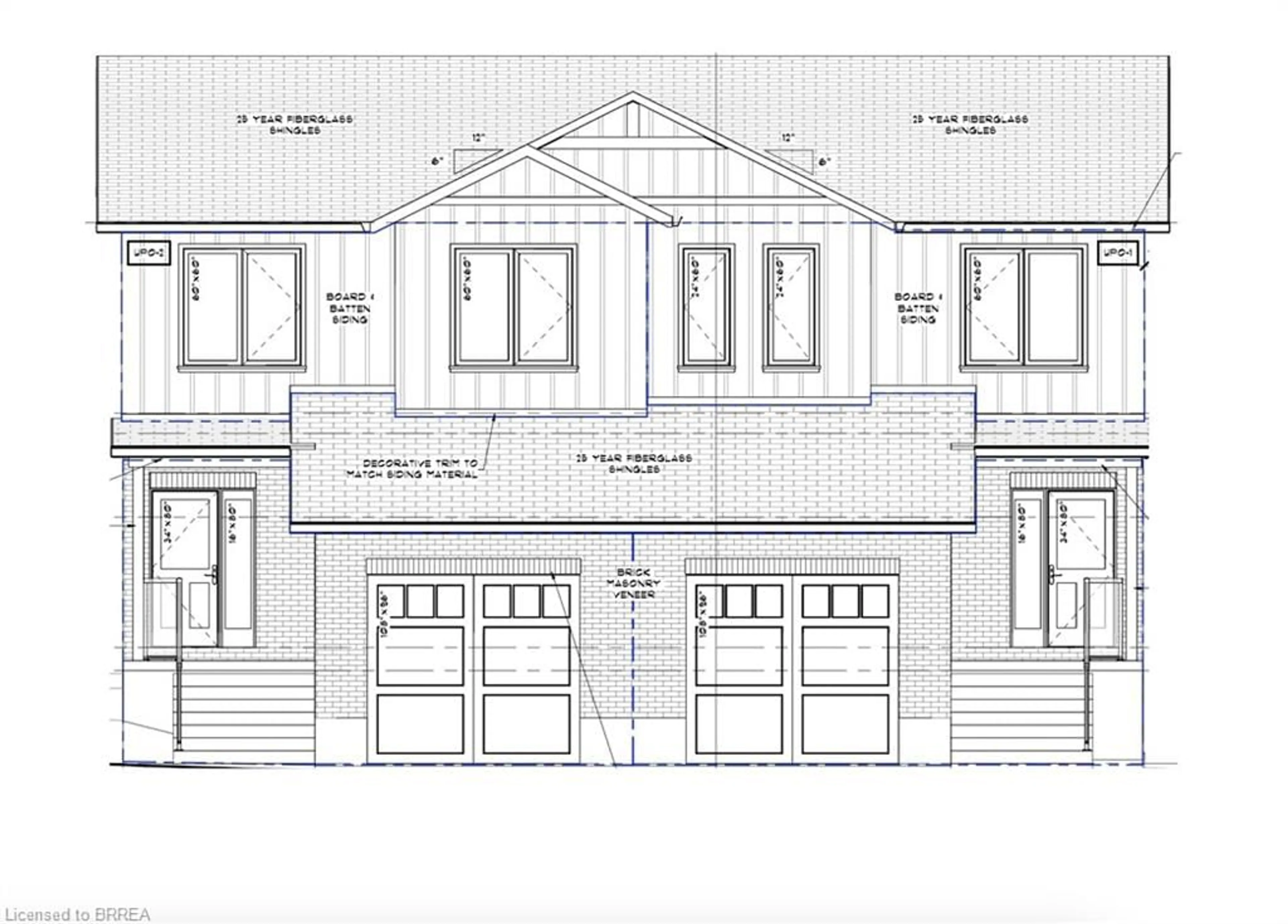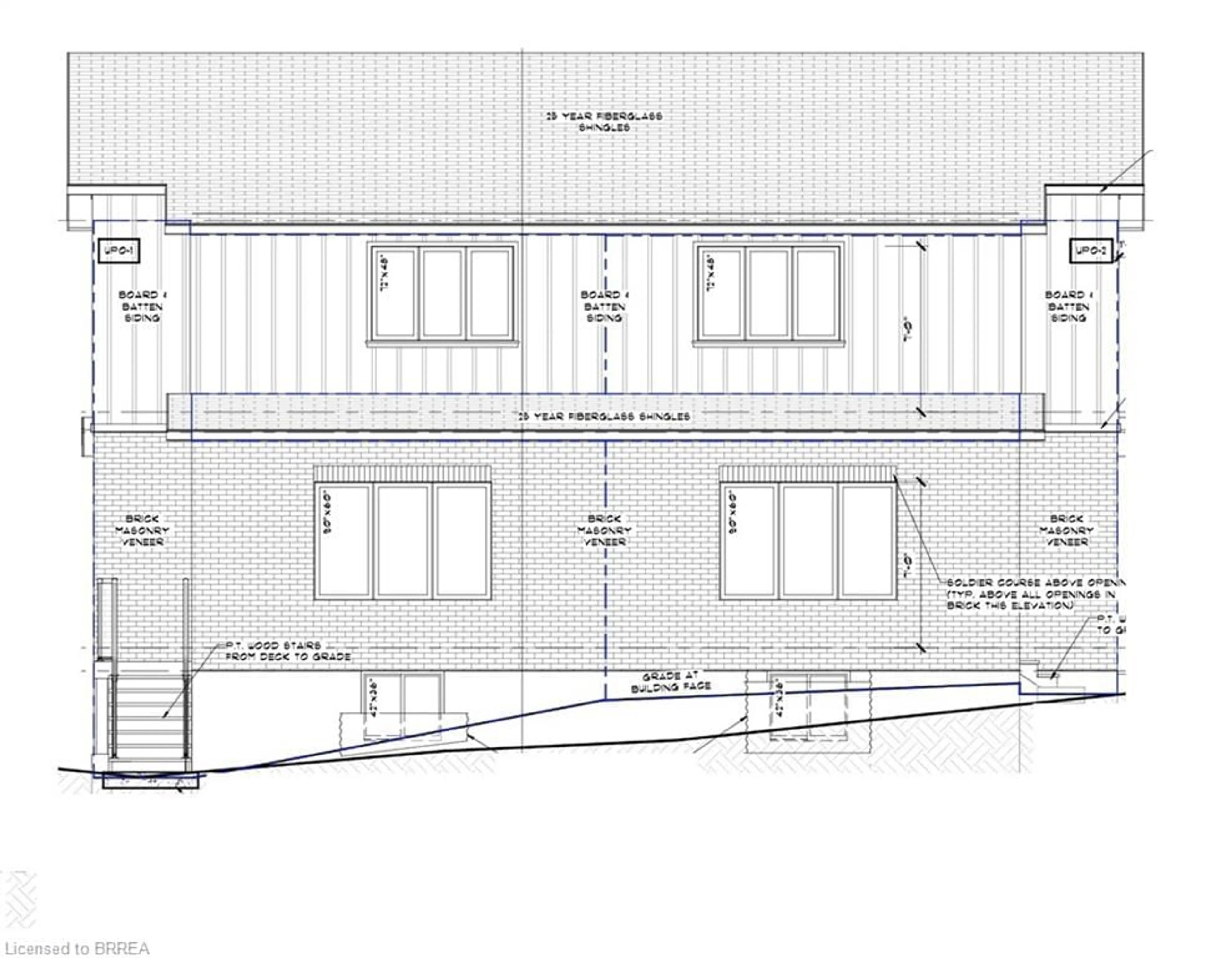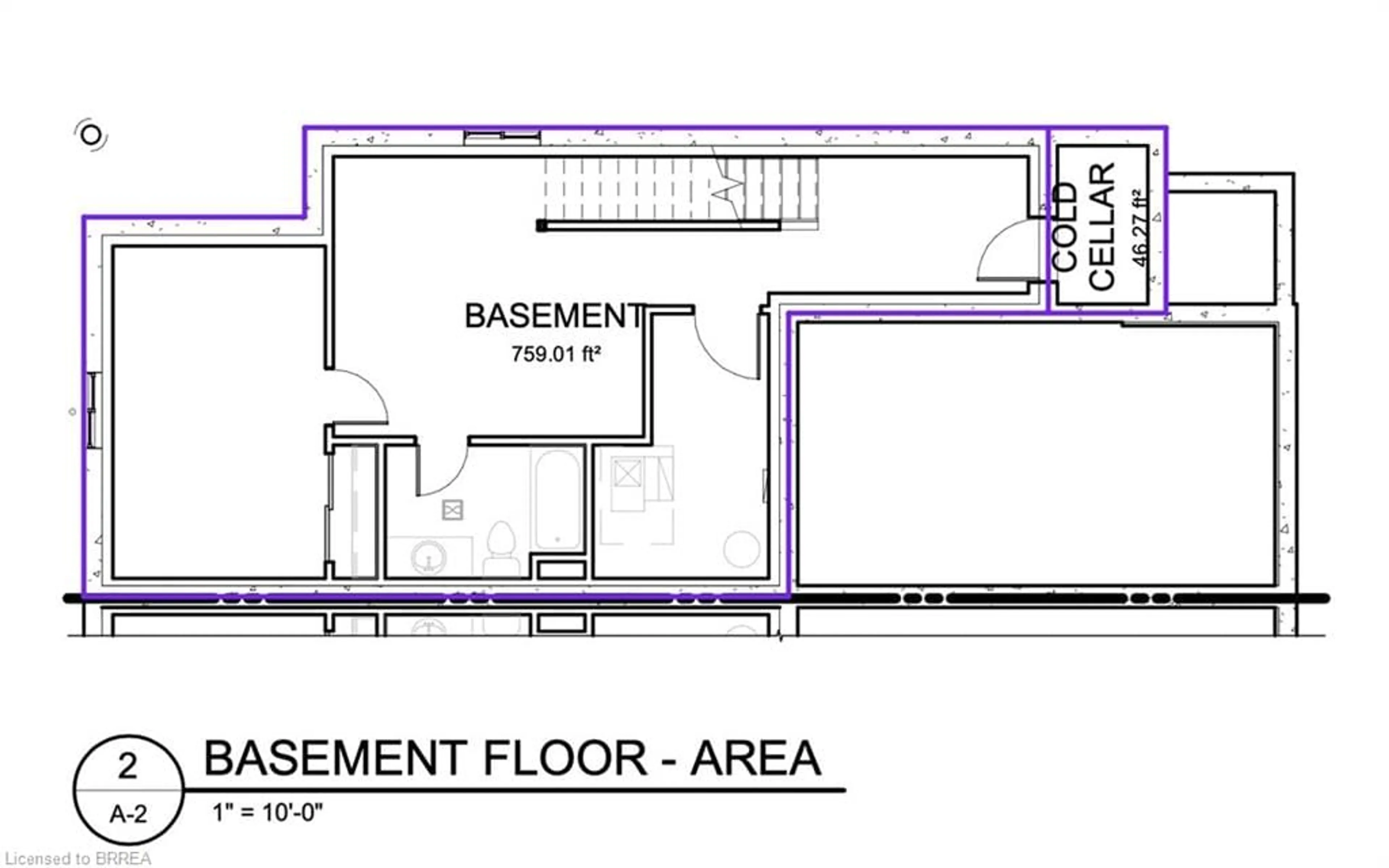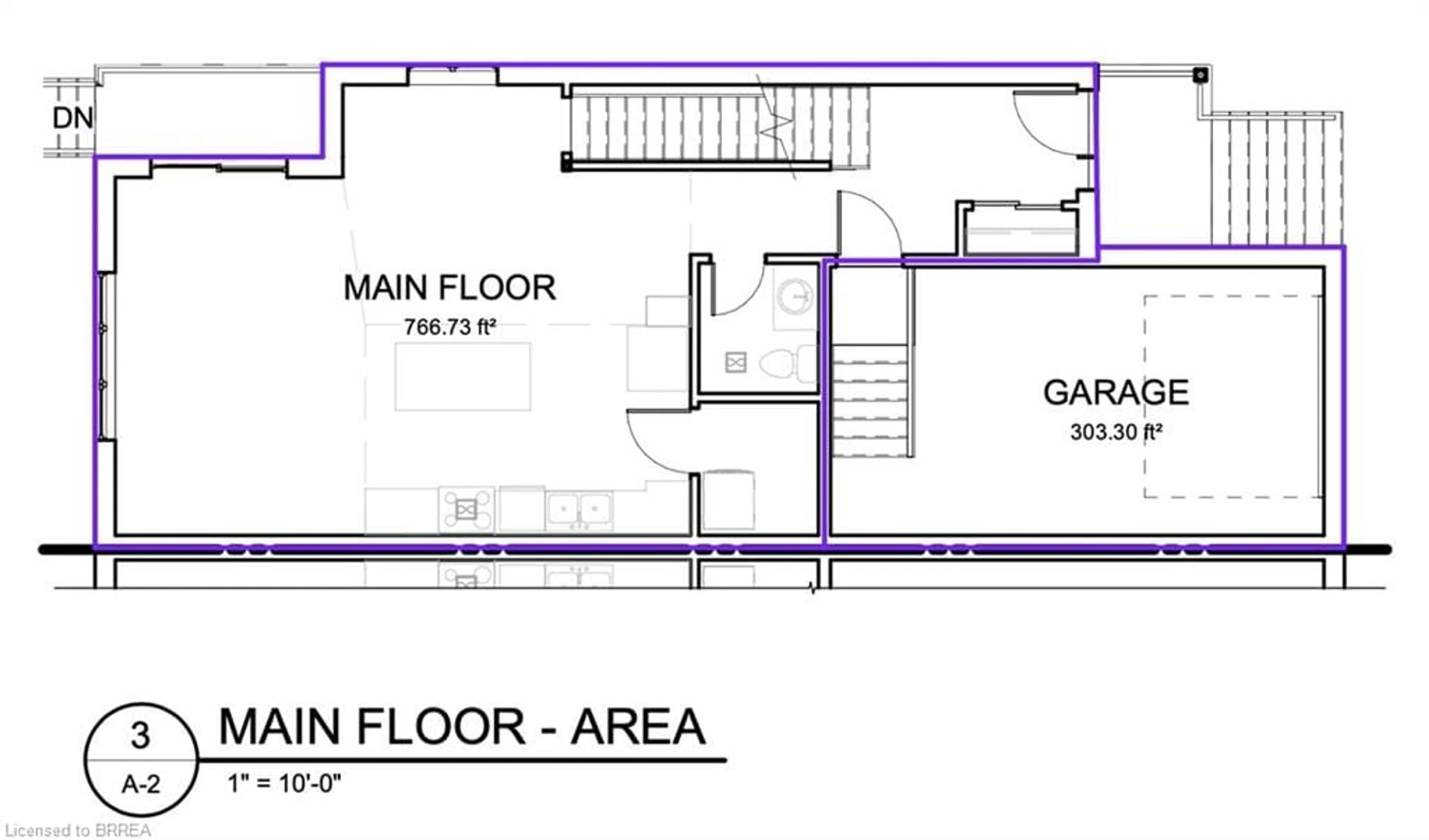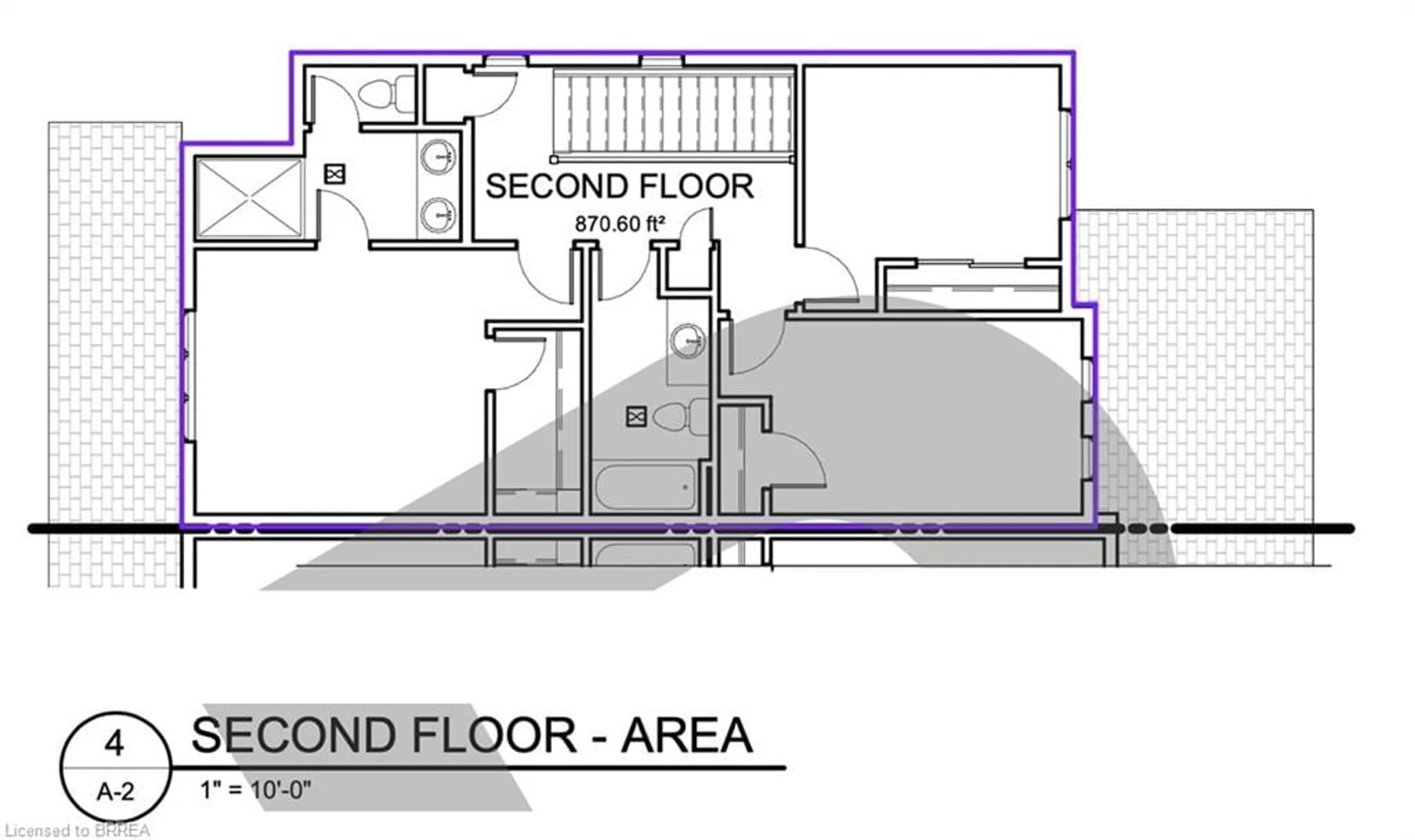LOT B Powell St, Drumbo, Ontario N0J 1G0
Contact us about this property
Highlights
Estimated ValueThis is the price Wahi expects this property to sell for.
The calculation is powered by our Instant Home Value Estimate, which uses current market and property price trends to estimate your home’s value with a 90% accuracy rate.Not available
Price/Sqft$421/sqft
Est. Mortgage$2,963/mo
Tax Amount (2025)$1/yr
Days On Market56 days
Description
This eye-catching, to be build quality Semi-Detached home offers so many finer features. Boasting over 1600 sq feet with 3 bedrooms and 3 bathrooms, it's perfect for families that are craving spacious, comfortable living in a small town. Discover a thoughtfully designed layout, 9-foot ceilings on the main level with lots of windows for abundance of natural light. The kitchen is ideal for entertaining & features a center island which overlooks the spacious living room and dining room - open concept living space. Custom cabinets with pull out drawers, quartz countertops, under counter lighting & much more - dream designer kitchen! Main floor laundry & pantry conveniently located off the kitchen. Luxury vinyl flooring throughout the home with cozy carpet in the bedrooms. The 2nd floor does not disappoint, features a substantial Primary bedroom with large walk-in closet and luxurious ensuite with large walk-in glass shower. Two other well sized bedrooms have large closets and share a large 4pc bathroom. Large yard with plenty of grass for your family and pets to enjoy in this established neighborhood. The town of Drumbo is a pleasant town to call home.
Property Details
Interior
Features
Main Floor
Bathroom
2-Piece
Foyer
2.31 x 2.21Laundry
1.63 x 1.83Kitchen/Dining Room
6.43 x 4.27Exterior
Features
Parking
Garage spaces 1
Garage type -
Other parking spaces 1
Total parking spaces 2
Property History
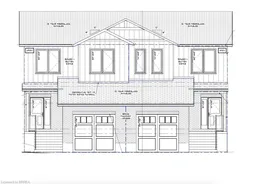 5
5
