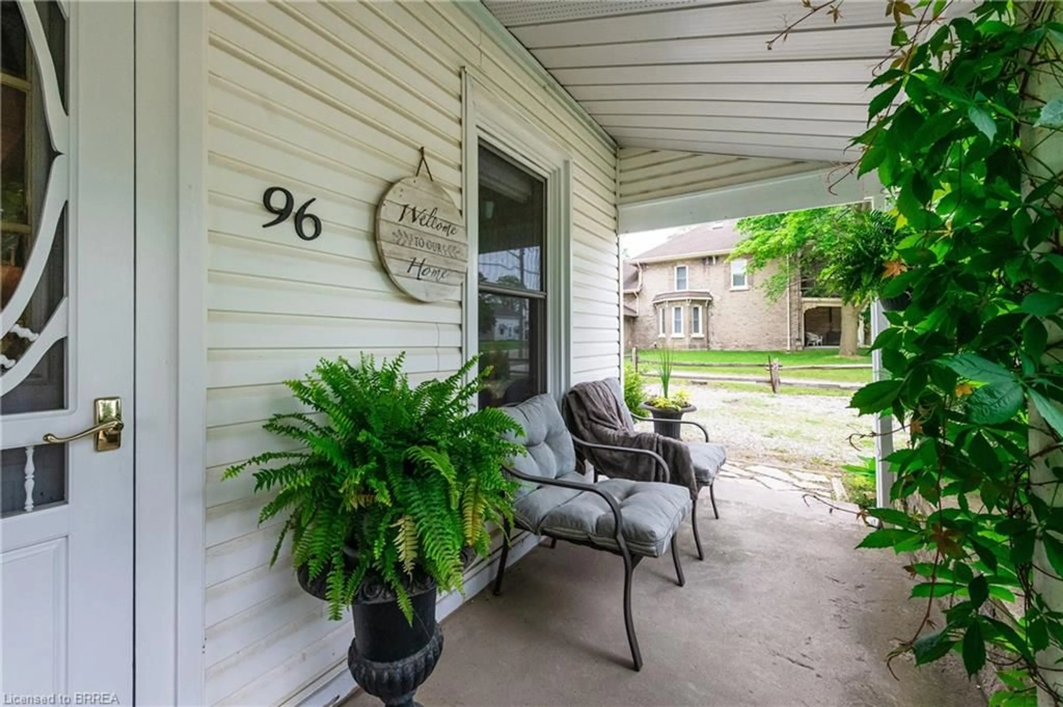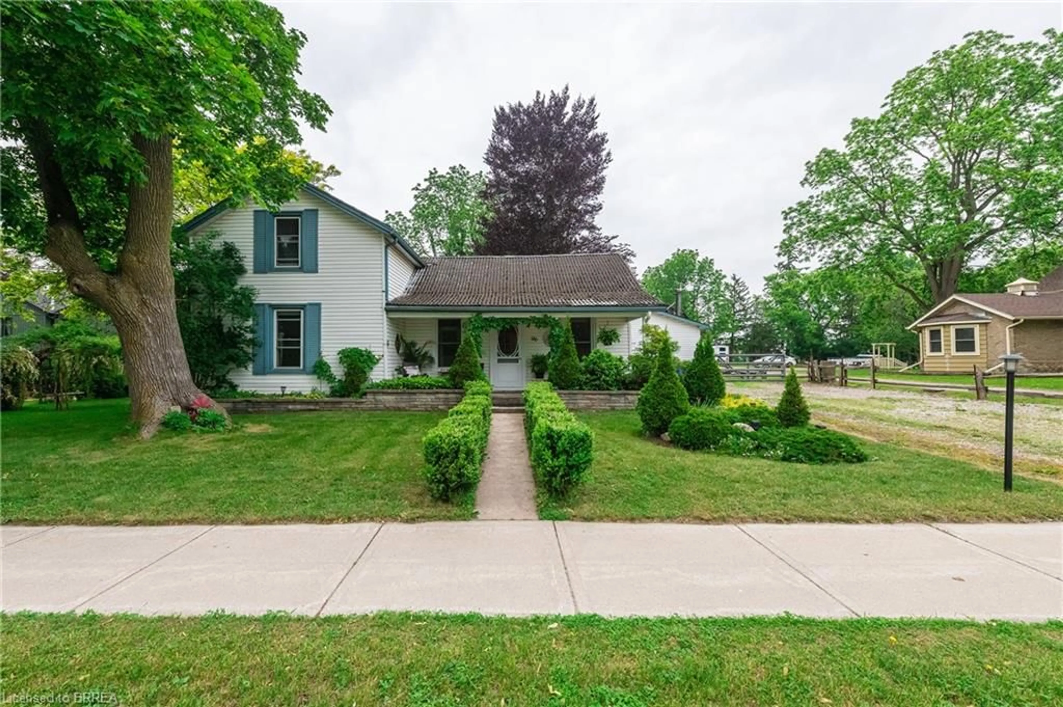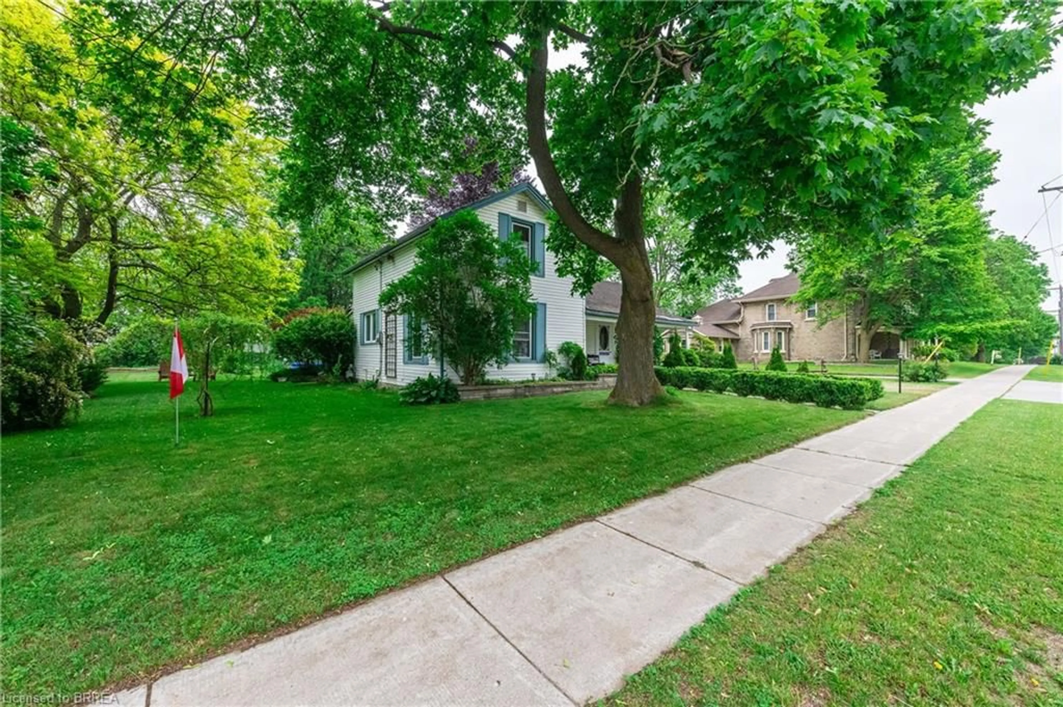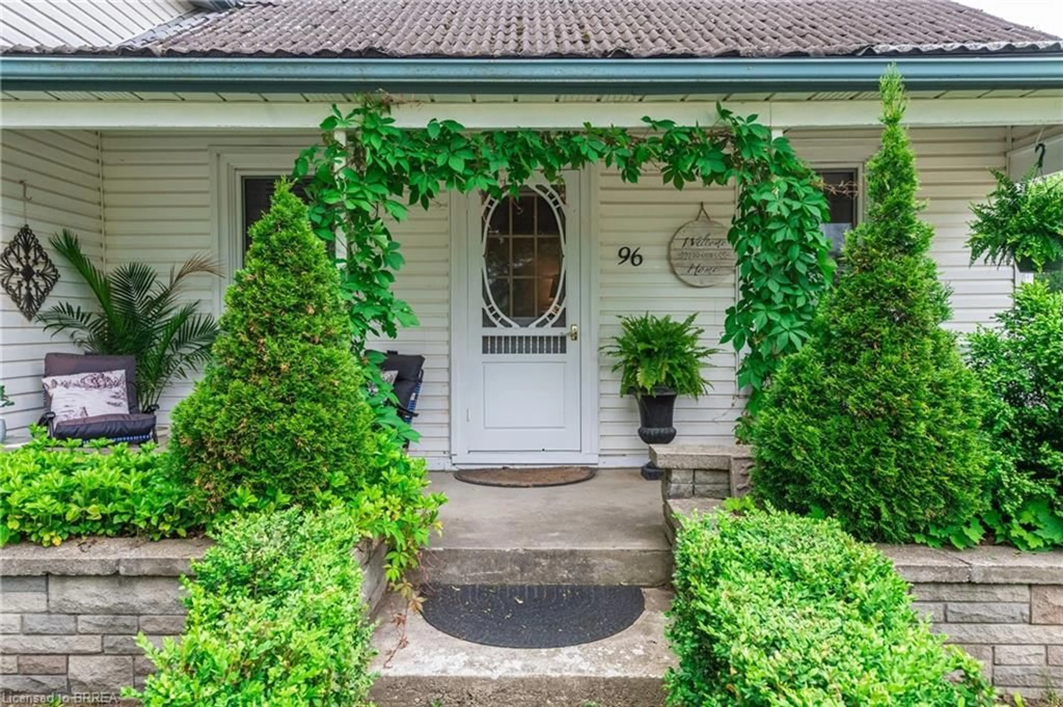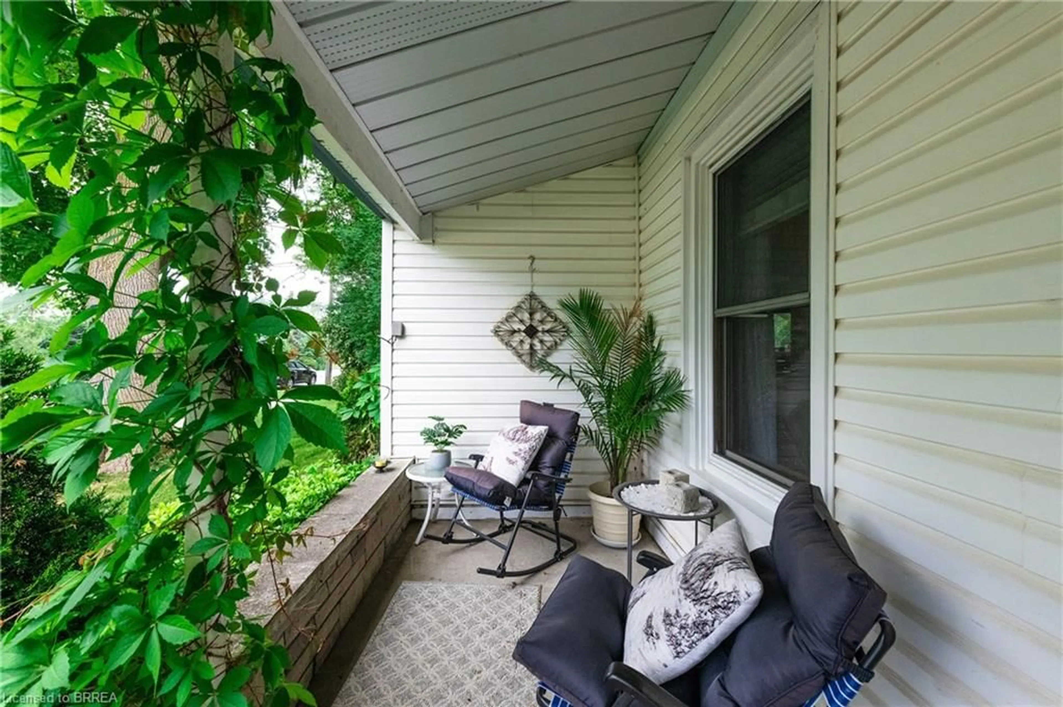Contact us about this property
Highlights
Estimated valueThis is the price Wahi expects this property to sell for.
The calculation is powered by our Instant Home Value Estimate, which uses current market and property price trends to estimate your home’s value with a 90% accuracy rate.Not available
Price/Sqft$460/sqft
Monthly cost
Open Calculator
Description
Welcome to the charming hamlet of Princeton, Ontario! This delightful 1/3-acre property offers the perfect blend of small-town tranquility and commuter convenience, ideally situated between Woodstock and Paris with easy access to the 401 and 403.This lovingly cared for home is perfect for first-time buyers or those looking to downsize. It features two comfortable bedrooms, with the exciting possibility of a small third. Enjoy the ease of main floor laundry and cozy up by the gas fireplace in the living room. Step outside to discover an array of private outdoor spaces designed for relaxation and entertainment. A welcoming covered porch invites you to unwind, while the patio and deck offer ideal spots for al fresco dining or enjoying your morning coffee. The expansive yard provides ample room to grow your own vegetables or plenty of room to play. For the hobbyist or those needing extra space, this property truly shines with its three fantastic outbuildings. The standout is a 16' x 16.5' detached shop/mancave, complete with 220v power and a cozy wood stove - perfect for projects or a dedicated retreat. You'll also find a 15.5' x 8' storage shed for all your tools and equipment, and a 6.5' x 6.5' 'pool' shed, ready to house your pool supplies or provide additional storage. This home offers a unique opportunity to embrace a relaxed lifestyle without sacrificing convenience. Don't miss your chance to own this versatile property in a sought-after location!
Property Details
Interior
Features
Main Floor
Living Room
4.62 x 3.78carpet free / fireplace / hardwood floor
Dining Room
3.89 x 2.01carpet free / laminate
Kitchen
3.81 x 4.42carpet free / laminate
Laundry
1.73 x 3.07Exterior
Features
Parking
Garage spaces -
Garage type -
Total parking spaces 6
Property History
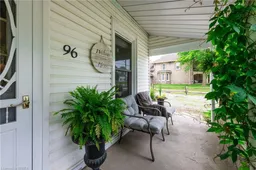 48
48
