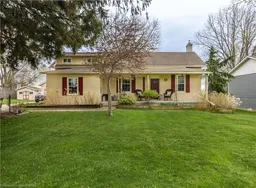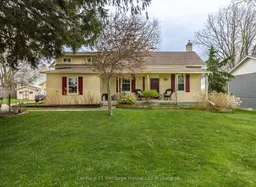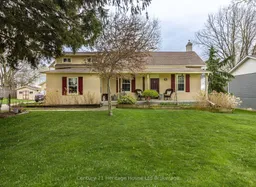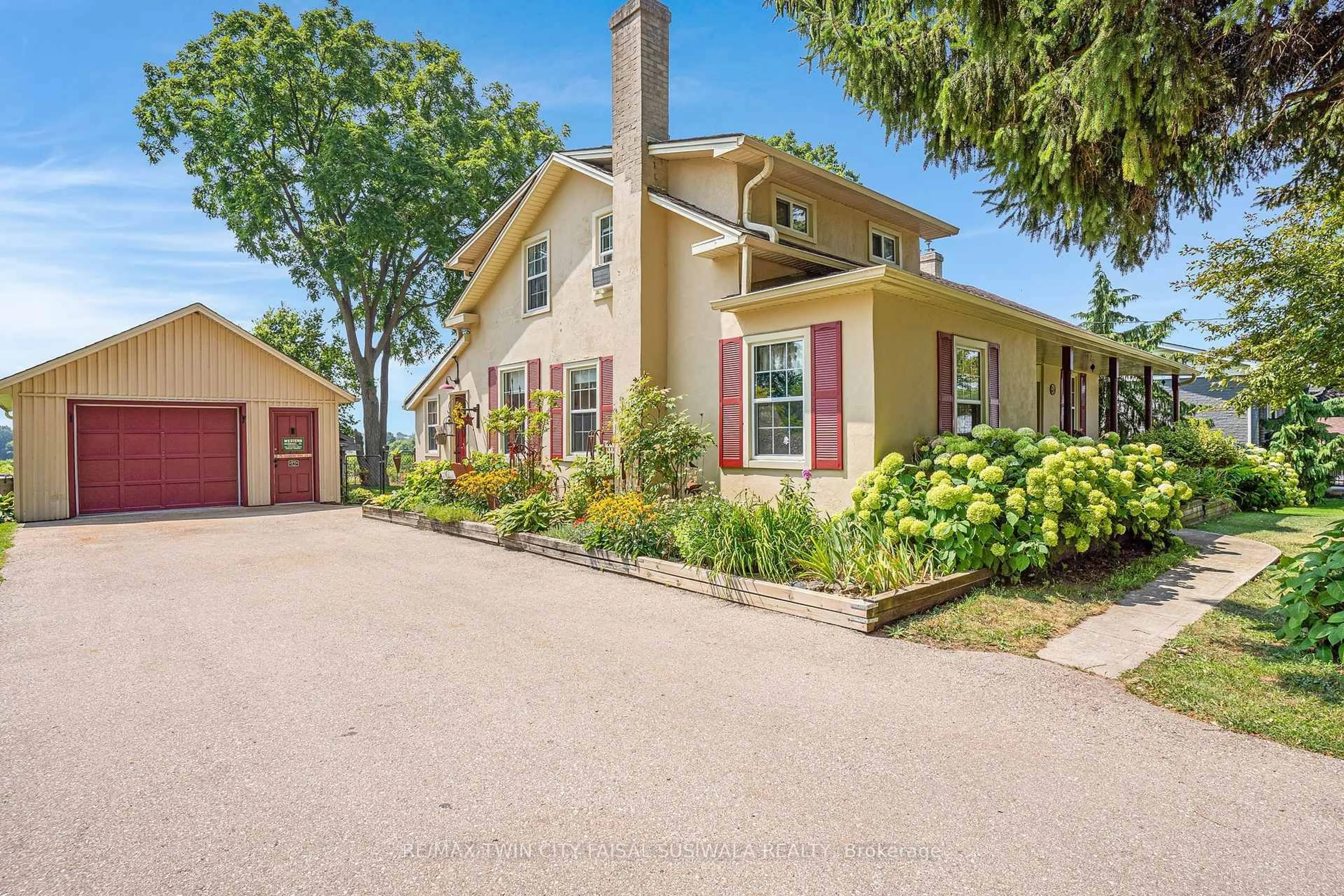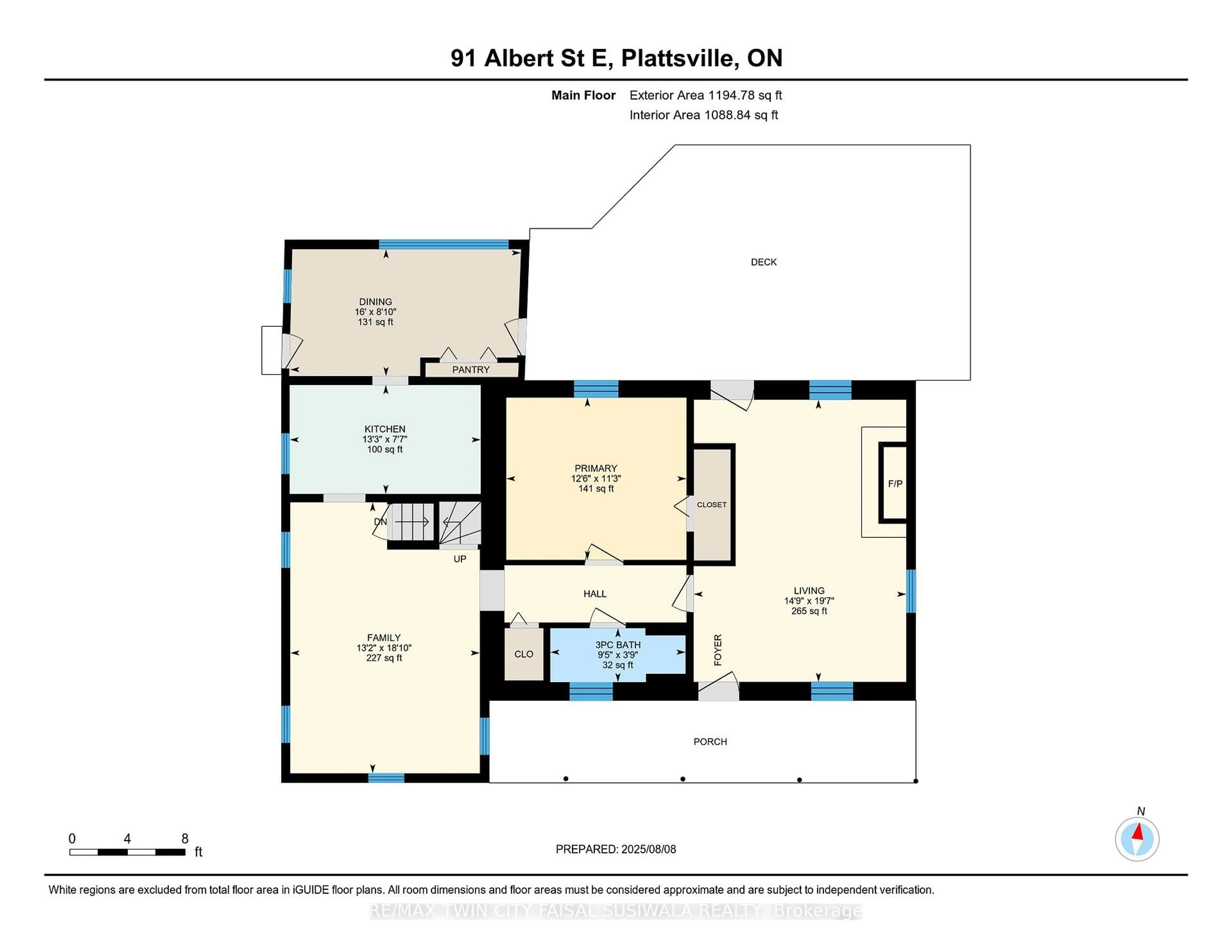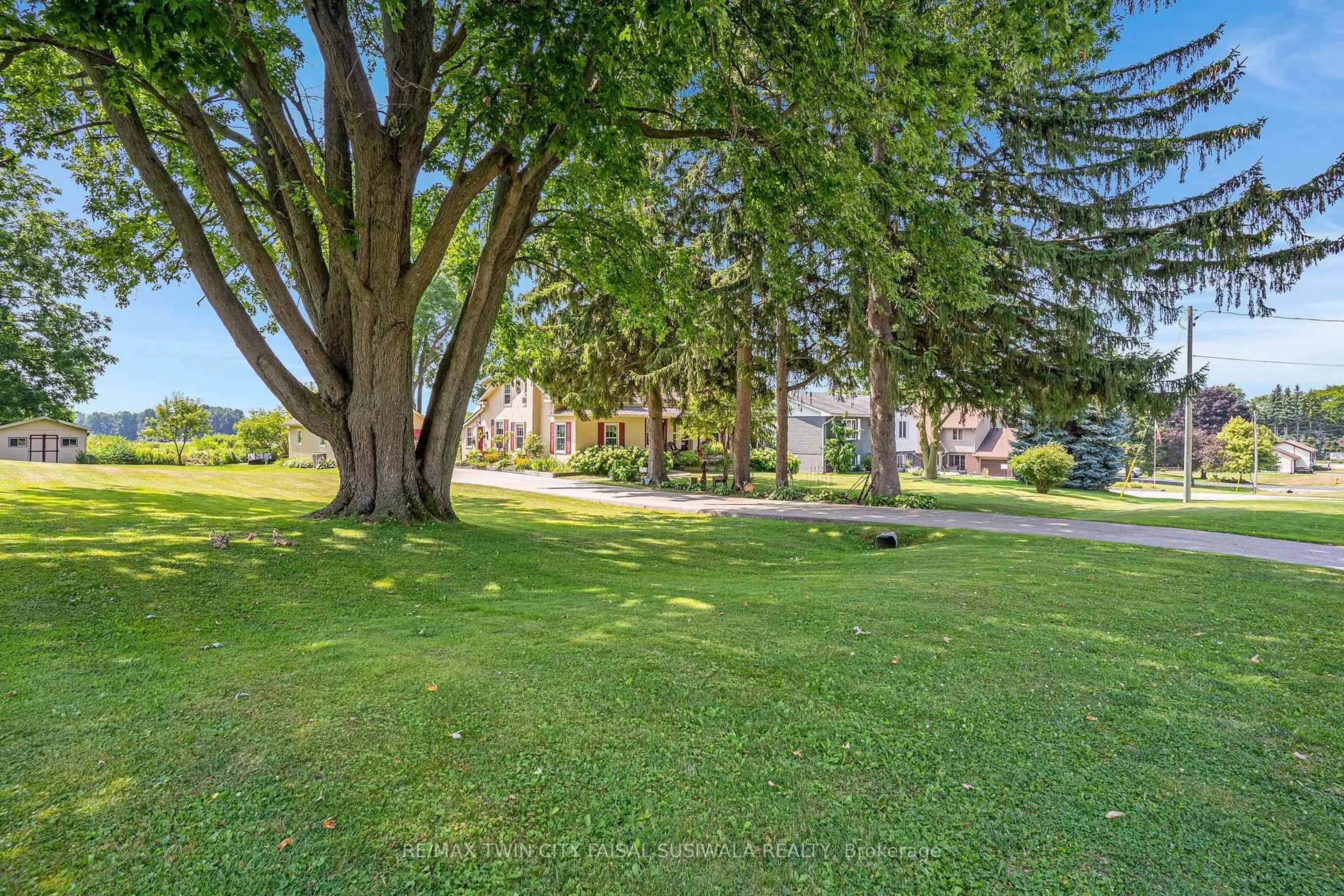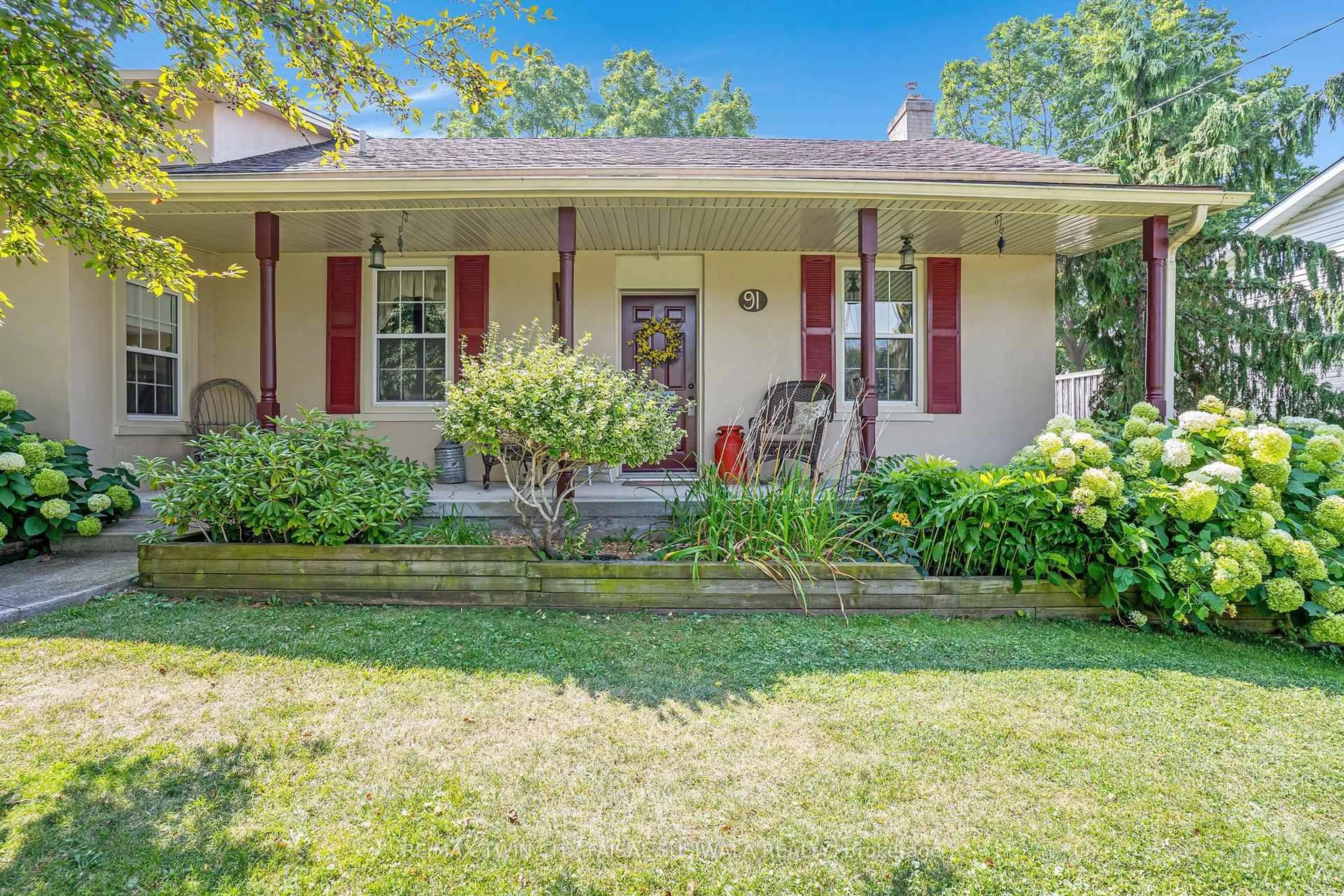91 Albert St, Blandford-Blenheim, Ontario N0J 1S0
Contact us about this property
Highlights
Estimated valueThis is the price Wahi expects this property to sell for.
The calculation is powered by our Instant Home Value Estimate, which uses current market and property price trends to estimate your home’s value with a 90% accuracy rate.Not available
Price/Sqft$408/sqft
Monthly cost
Open Calculator
Description
WHERE TIMELESS CHARM MEETS ENDLESS POSSIBILITIES. Tucked away on a spacious, tree-lined lot in the heart of Plattsville, 91 Albert Street East is a home that feels like its been part of the towns story for generations and now its ready to be part of yours. From the moment you step onto the oversized front porch, you can imagine quiet mornings with coffee in hand or summer evenings filled with laughter and conversation. Inside, original hardwood floors whisper tales of the past, while the stunning stone fireplace draws you in with its warmth and character. Every room blends vintage charm with thoughtful updates, creating a space that's as inviting as it is practical. With 3 comfortable bedrooms and two full bathrooms, there's room here for family, guests, and life's many chapters. The backyard is a private escape fully fenced and dotted with lush gardens, a tranquil pond, and 3 outbuildings perfect for hobbies, storage, or creative pursuits. The oversized garage w/hydro & heat adds function, while the generous lot size opens the door to exciting possibilities, including the rare opportunity to sever and develop or to build that dream shop you've always imagined. Whether you're looking for a home with history, a property with potential, or a sanctuary surrounded by nature, 91 Albert Street East offers it all wrapped in the warmth of small-town living.
Property Details
Interior
Features
Main Floor
Mudroom
2.67 x 4.85Kitchen
2.29 x 4.09Family
4.85 x 2.67Br
4.07 x 2.33Exterior
Features
Parking
Garage spaces 1.5
Garage type Detached
Other parking spaces 5
Total parking spaces 6
Property History
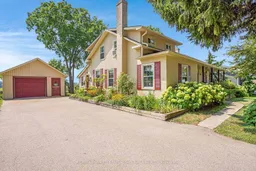 43
43