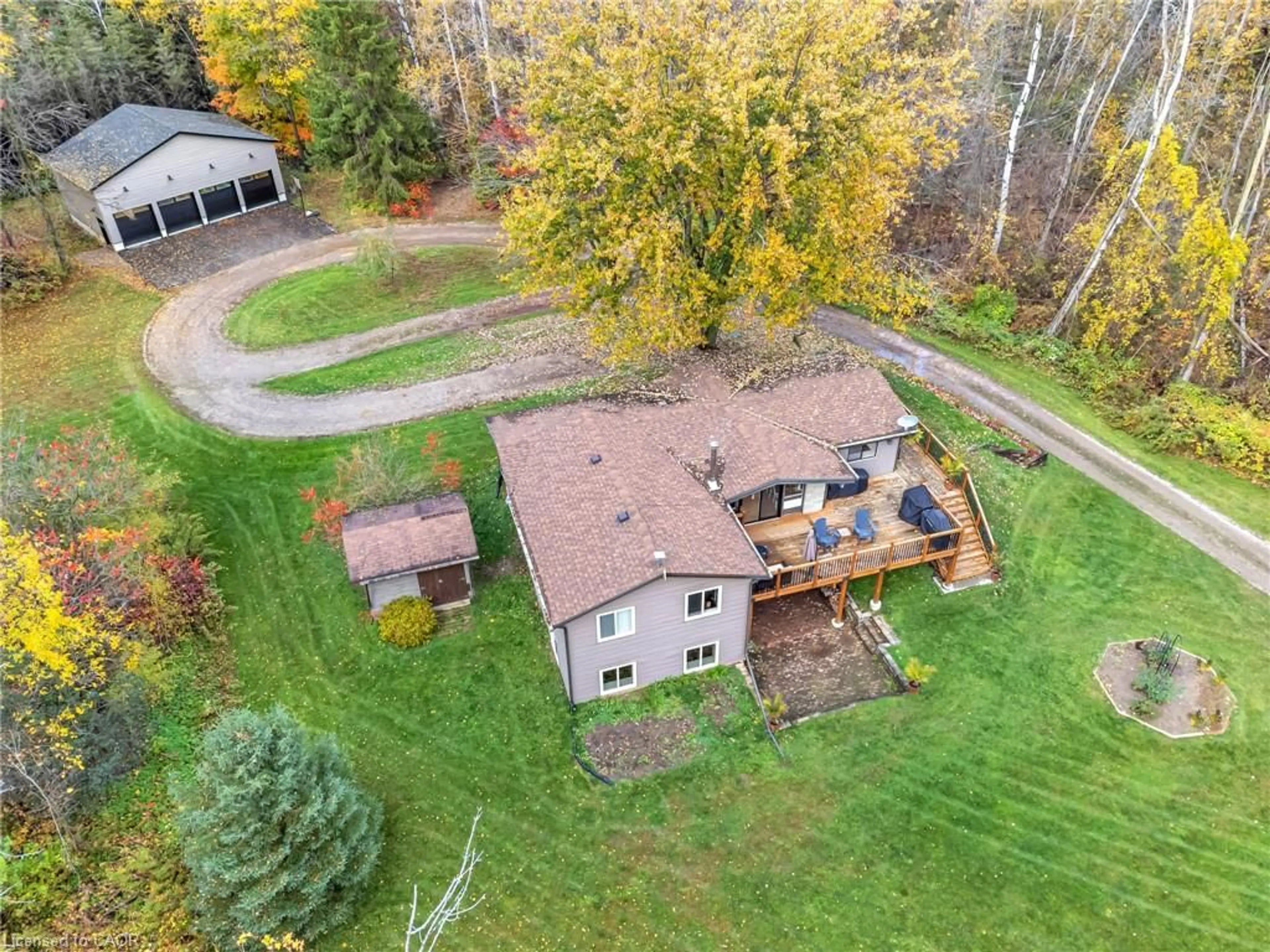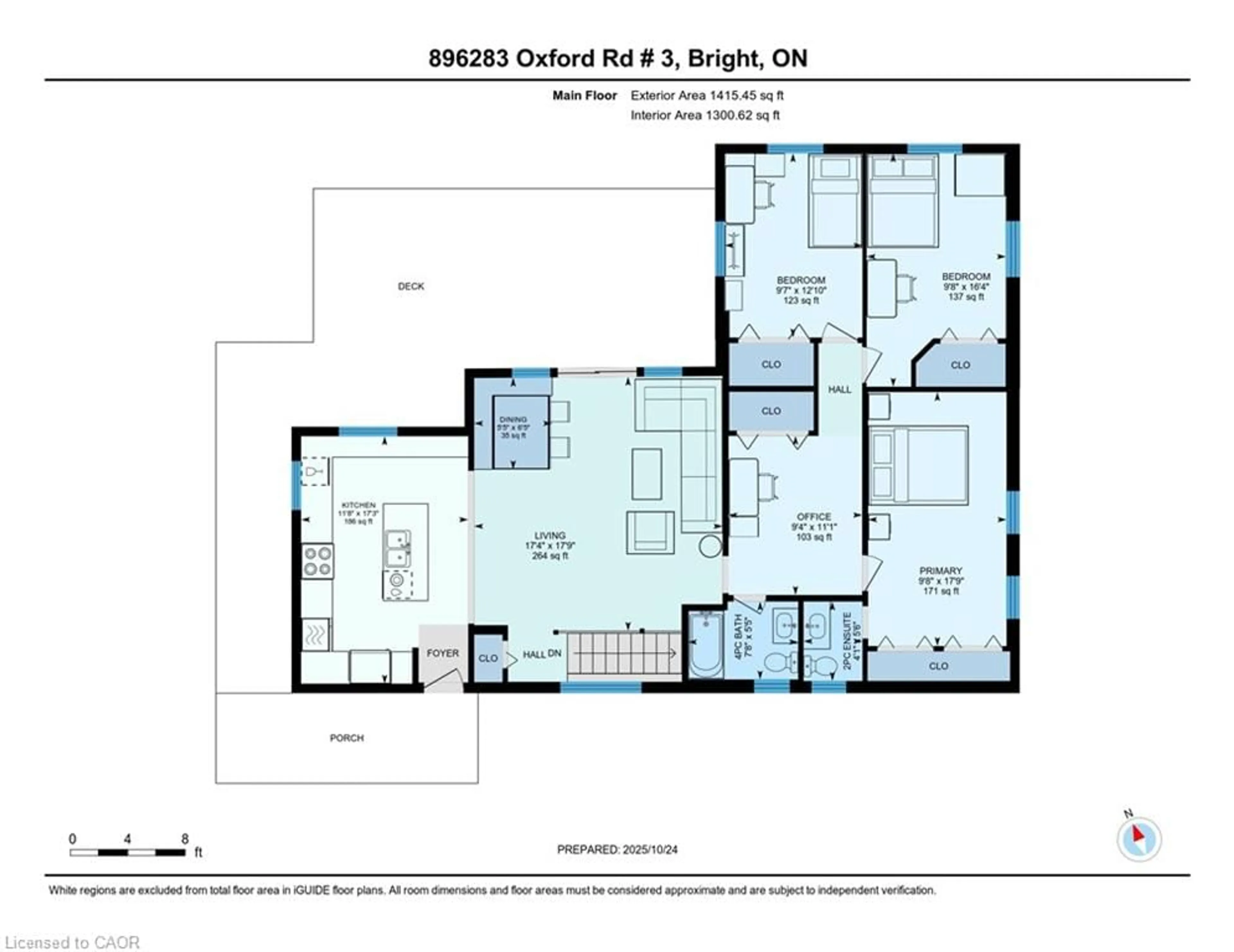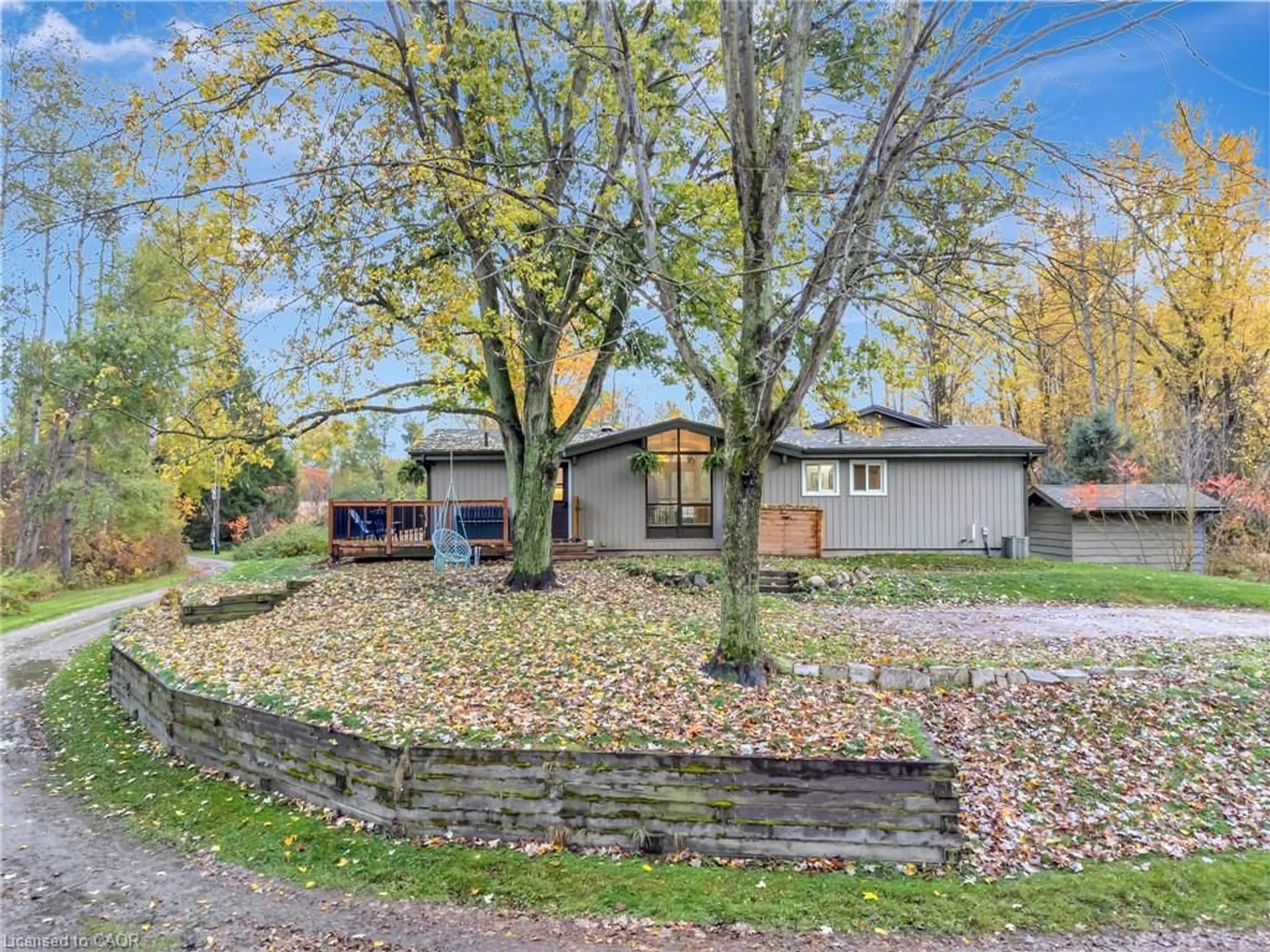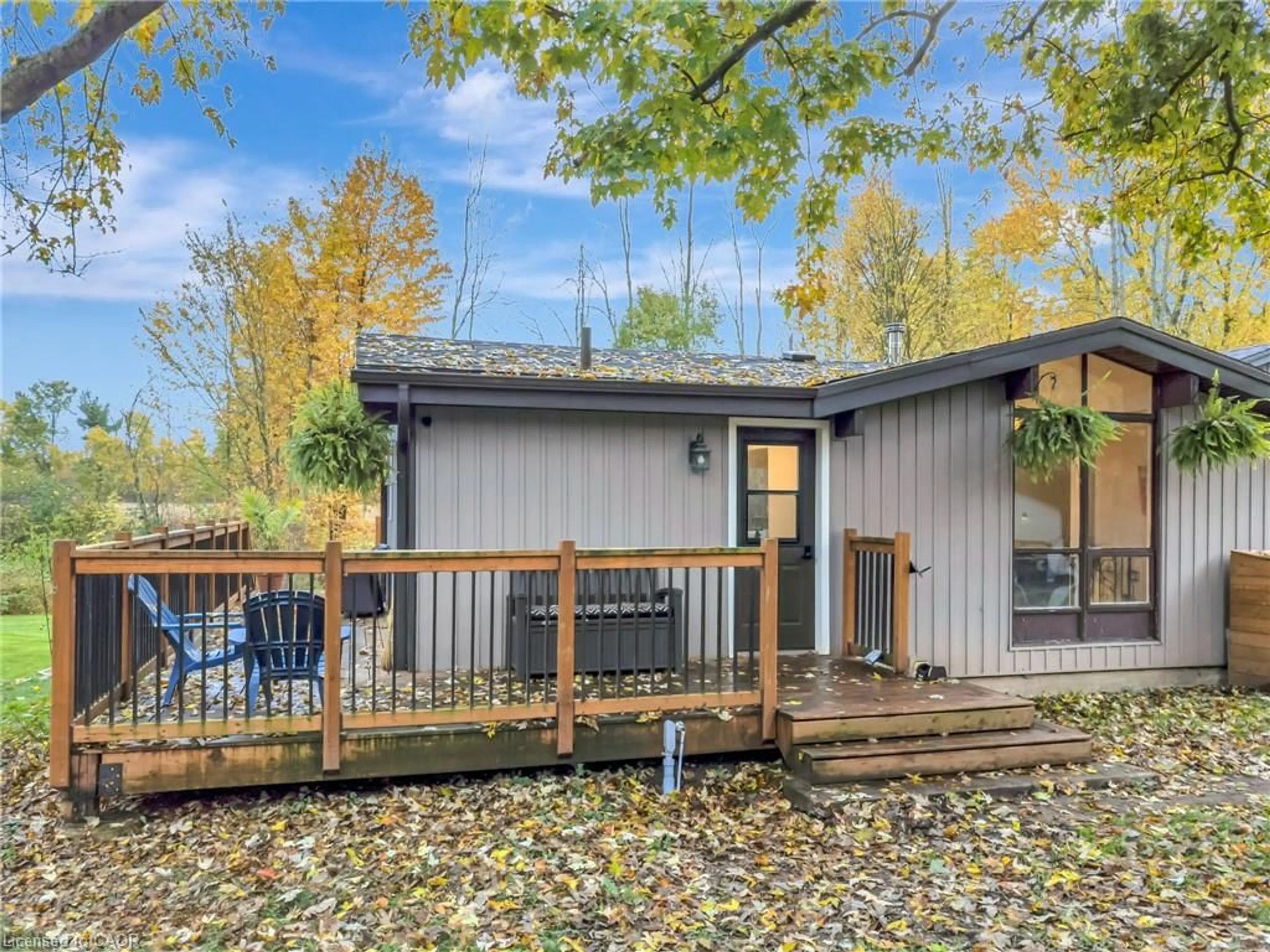896283 Oxford Road 3, Bright, Ontario N0J 1B0
Contact us about this property
Highlights
Estimated valueThis is the price Wahi expects this property to sell for.
The calculation is powered by our Instant Home Value Estimate, which uses current market and property price trends to estimate your home’s value with a 90% accuracy rate.Not available
Price/Sqft$494/sqft
Monthly cost
Open Calculator
Description
Welcome to 896283 Oxford Road 3, Bright. Nestled amongst the trees on 2.5 acres of pure privacy, this custom-renovated bungalow offers the perfect blend of comfort, character, and countryside living. With 4 bedrooms, 3 bathrooms, and a thoughtful layout designed for both relaxation and entertaining, this home is the private retreat you’ve been waiting for. Step inside and you’re greeted by a bright, open main floor surrounded by windows that bring the outdoors in. The heart of the home is the stunning Kitchen Appeal renovation (2024), a custom kitchen that perfectly balances modern luxury with an era-appropriate 70s vibe. Featuring quartz countertops, built-in stainless steel appliances, and an inviting flow to the living and dining areas, it’s a space designed for everyday living and gathering alike. From the living room, walk out to the wrap-around deck and take in the peaceful, tree-lined surroundings, the kind of privacy rarely found. Downstairs, the fully finished walkout basement offers the ideal entertainment space, complete with a cozy wood stove, an additional bedroom, and direct access to the private patio, perfect for guests or in-laws. Outside, a brand new 4-car garage with soaring 14-foot ceilings provides room for all your vehicles, tools, and toys. Whether you’re looking for a workshop, storage, or hobby space, this garage delivers in every way. Tucked away just outside the charming community of Bright, this property offers the tranquility of country living with the convenience of nearby amenities. A home that’s as private as it is special, your peaceful retreat awaits. Book your private tour today, this one won't last long.
Property Details
Interior
Features
Main Floor
Living Room
5.41 x 5.28Walkout to Balcony/Deck
Kitchen
5.26 x 3.56Dining Room
1.96 x 1.65Bathroom
2-piece / ensuite
Exterior
Features
Parking
Garage spaces 4
Garage type -
Other parking spaces 16
Total parking spaces 20
Property History
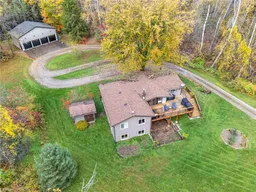 50
50
