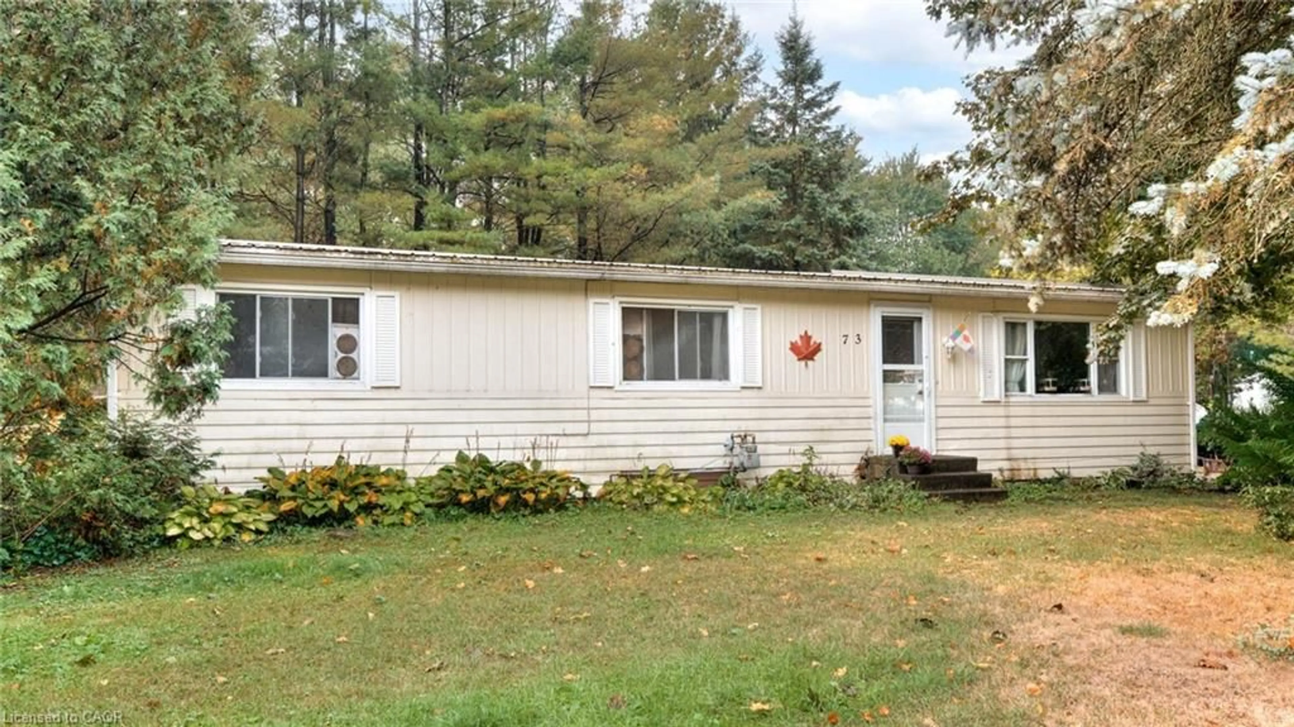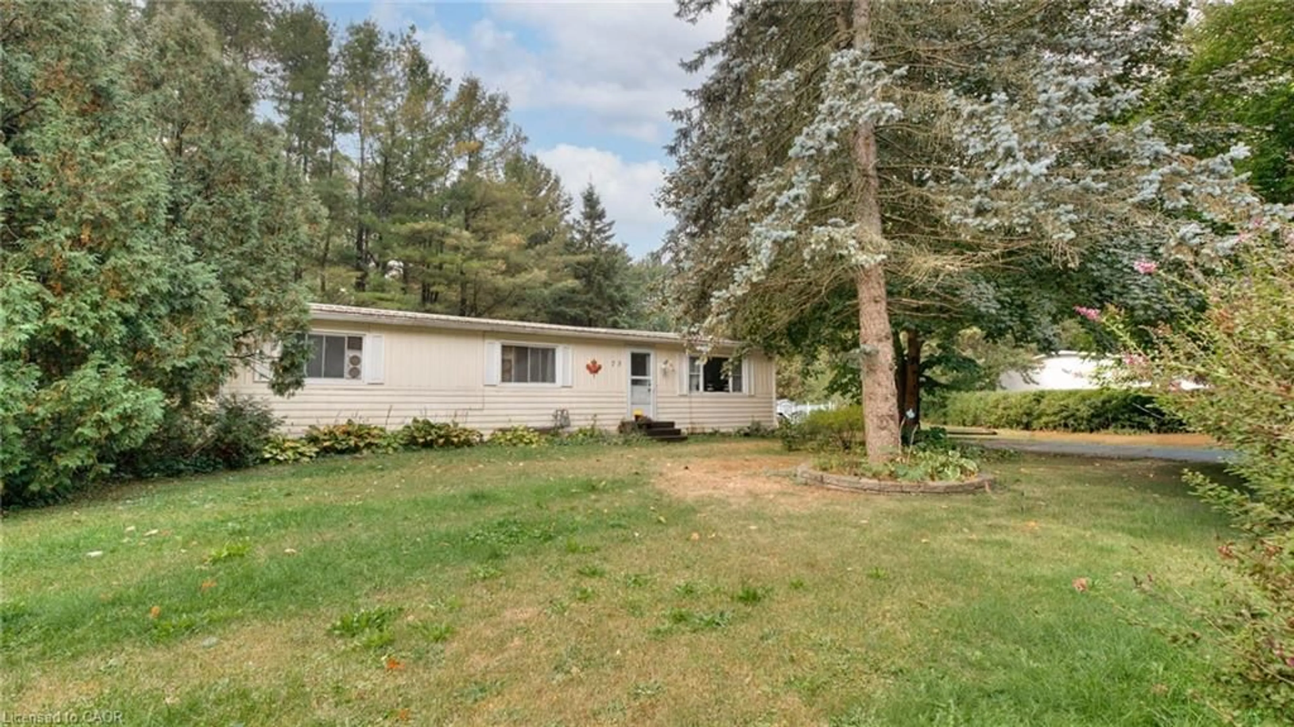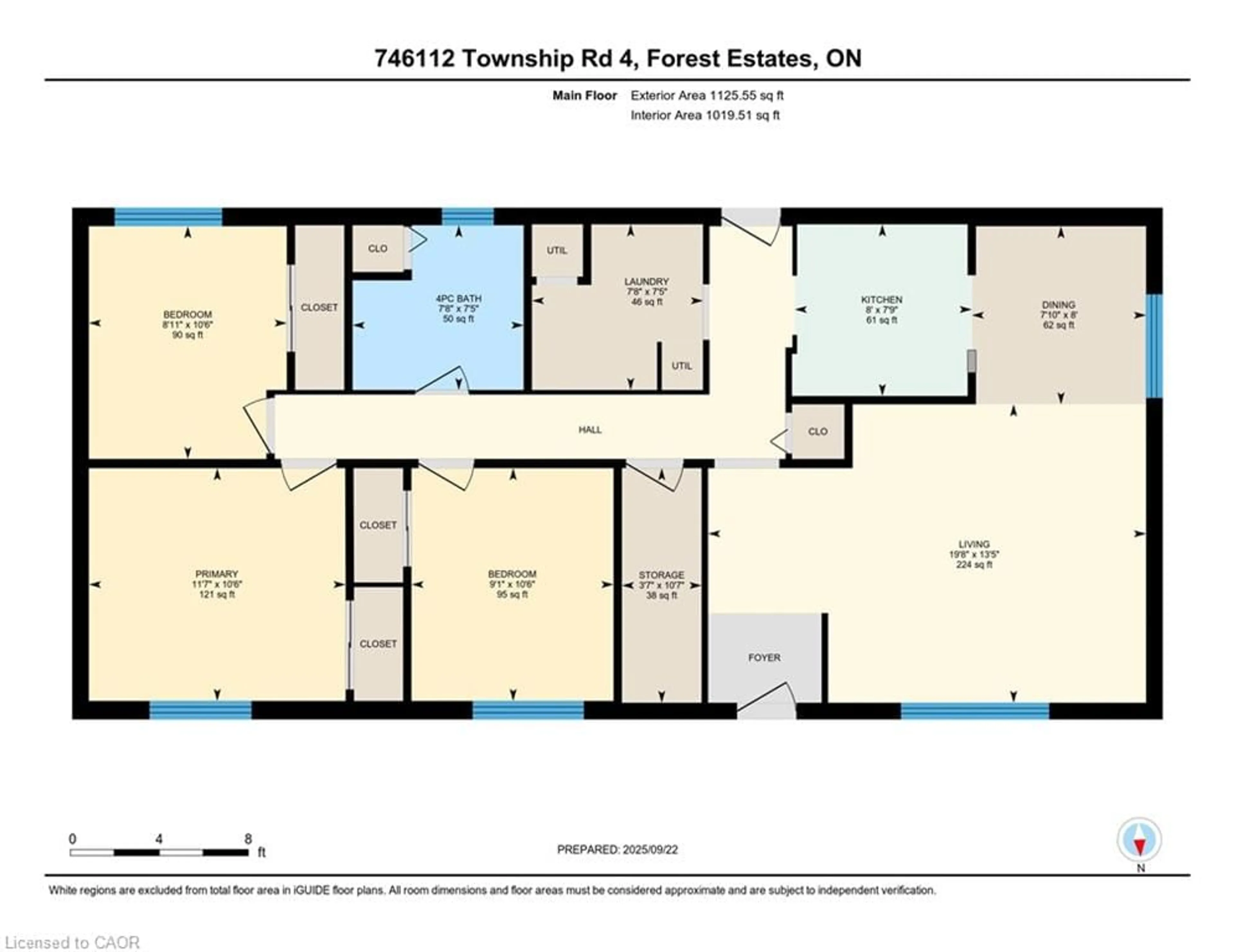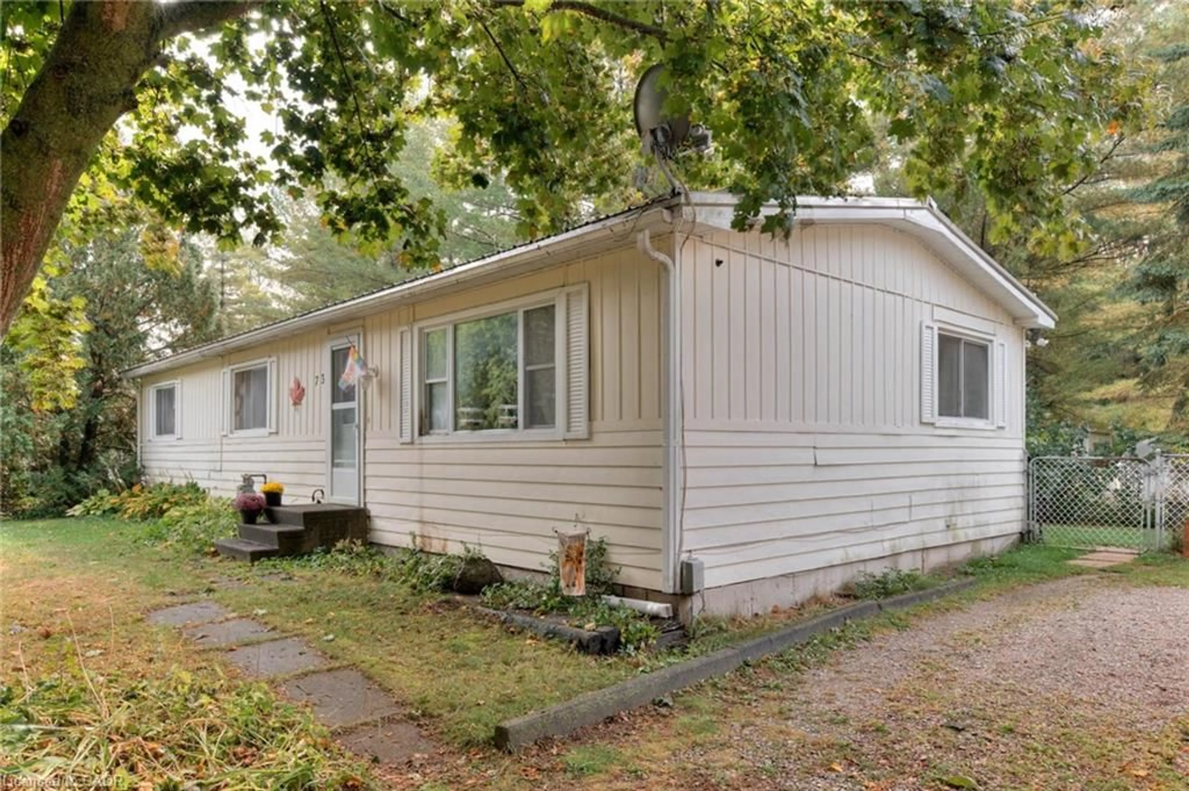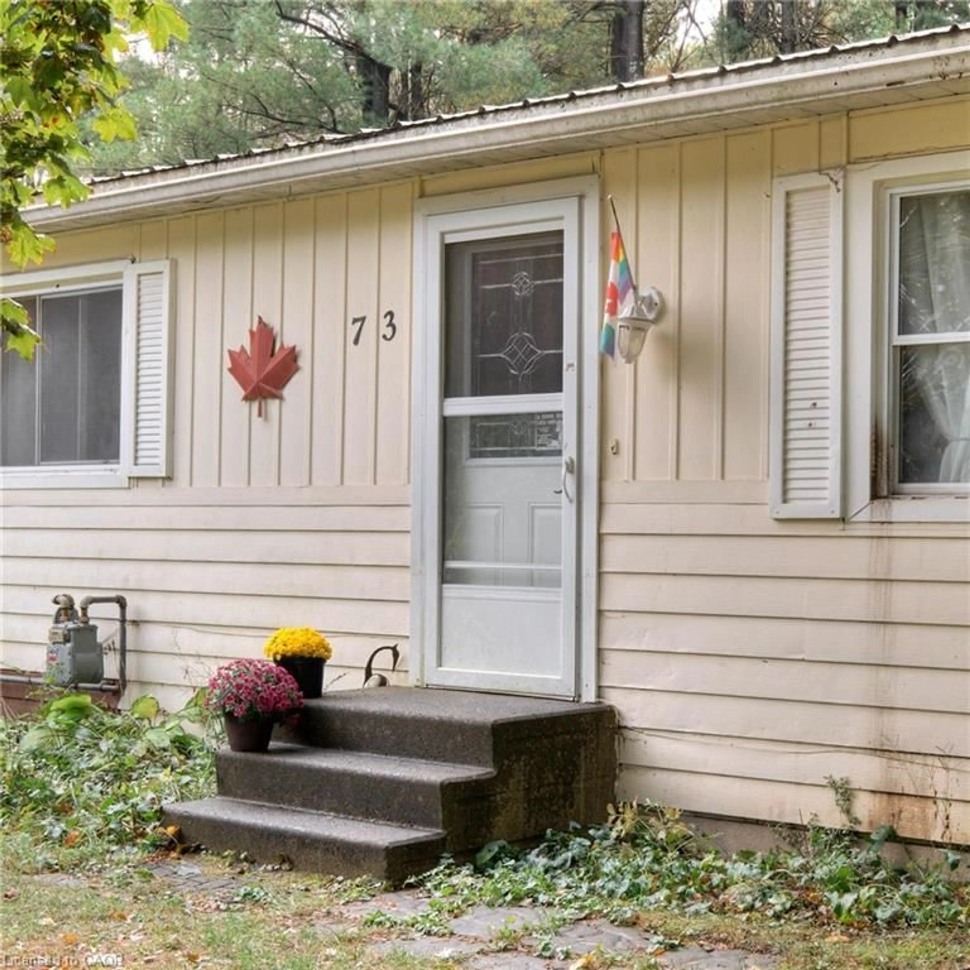746112 Township Road 4 #73, Woodstock, Ontario N4S 7V9
Contact us about this property
Highlights
Estimated valueThis is the price Wahi expects this property to sell for.
The calculation is powered by our Instant Home Value Estimate, which uses current market and property price trends to estimate your home’s value with a 90% accuracy rate.Not available
Price/Sqft$333/sqft
Monthly cost
Open Calculator
Description
Making a move in today’s marketplace can be a challenge for first-time buyers and downsizers alike. That’s why we’re excited to present this rare opportunity in Forest Estates—Unit 73 at 746112 Township Road 4. This three-bedroom home offers space, comfort, and affordability in a welcoming community. Step inside and you’ll immediately feel the potential. The spacious living room flows seamlessly into the dining area and kitchen, creating an open environment for daily life and entertaining. This is where family moments are created—meals around the table, evenings spent together, and gatherings that turn into lasting memories. With three full bedrooms, the layout adapts to your lifestyle. Whether you need space for family, a guest retreat, or the perfect work-from-home office, this home delivers flexibility to suit your needs. The backyard is designed for connection and relaxation. Picture summer evenings with friends, cocktails and laughter, or peaceful mornings with a coffee in hand. Two backyard sheds, including one with a workshop, add exceptional value—ideal for storage, hobbies, or that personal retreat you’ve always wanted. What truly sets Forest Estates apart is affordability. With land lease fees and property taxes combined at no more than $225 per month, and a generous 100x100 lot, you gain both space and cost efficiency—a combination that’s nearly impossible to find in today’s market. Unit 73 is more than just a home; it’s an opportunity to secure comfort, community, and value for years to come.
Property Details
Interior
Features
Main Floor
Bedroom
3.20 x 2.72Bedroom
3.20 x 2.77Bathroom
2.26 x 2.344-Piece
Dining Room
2.44 x 2.39Exterior
Features
Parking
Garage spaces -
Garage type -
Total parking spaces 6
Property History
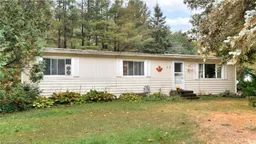 22
22
