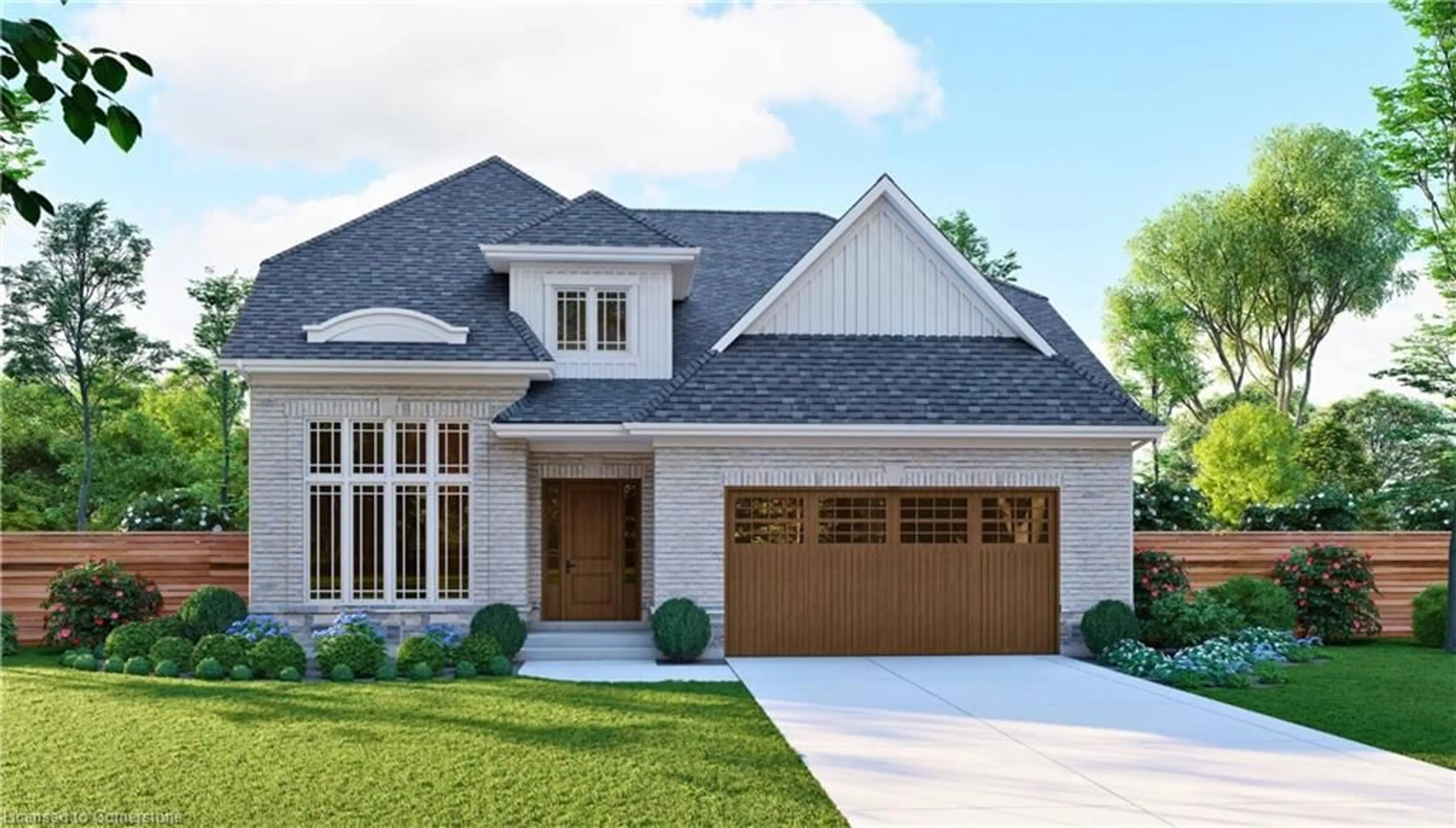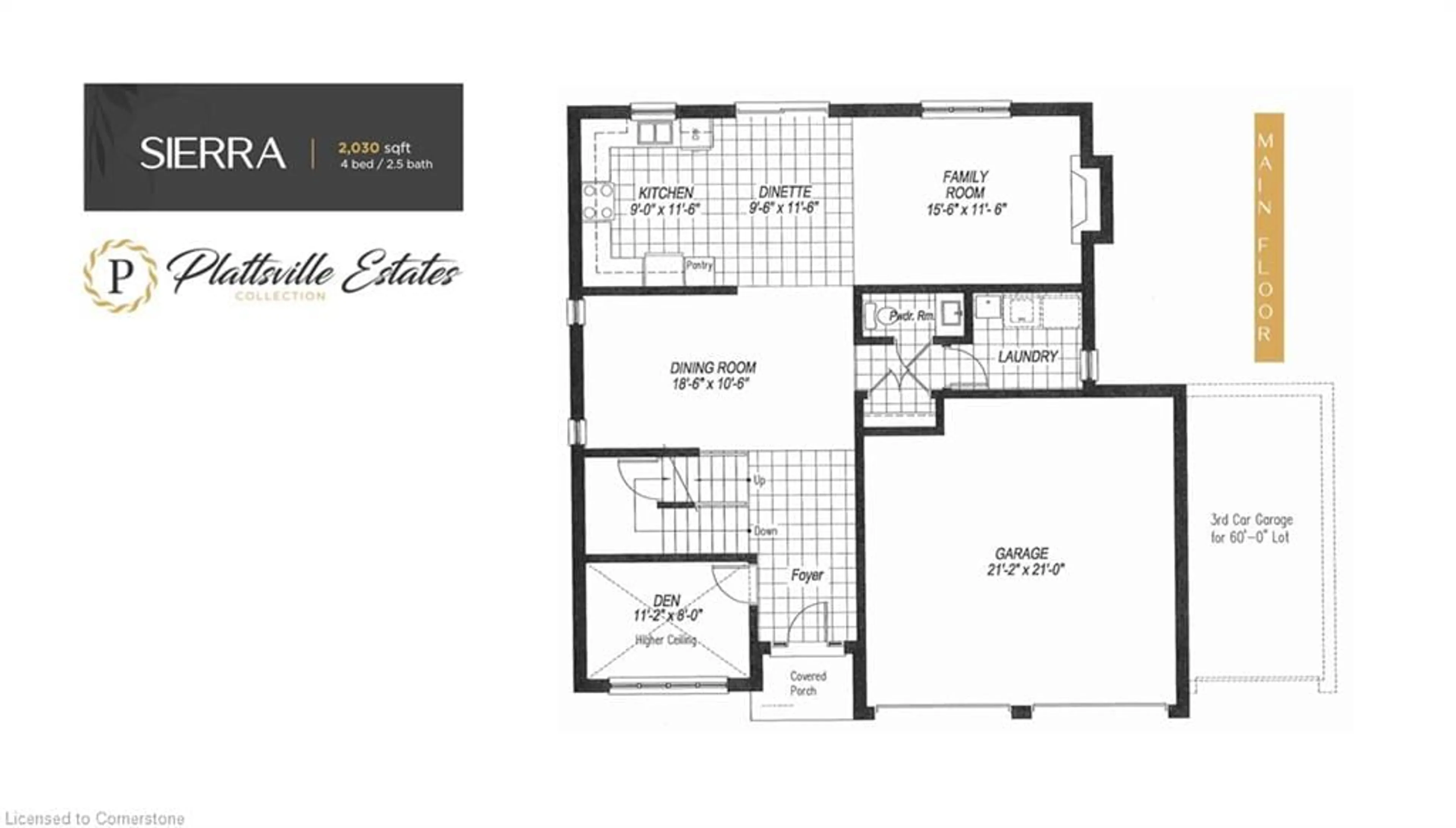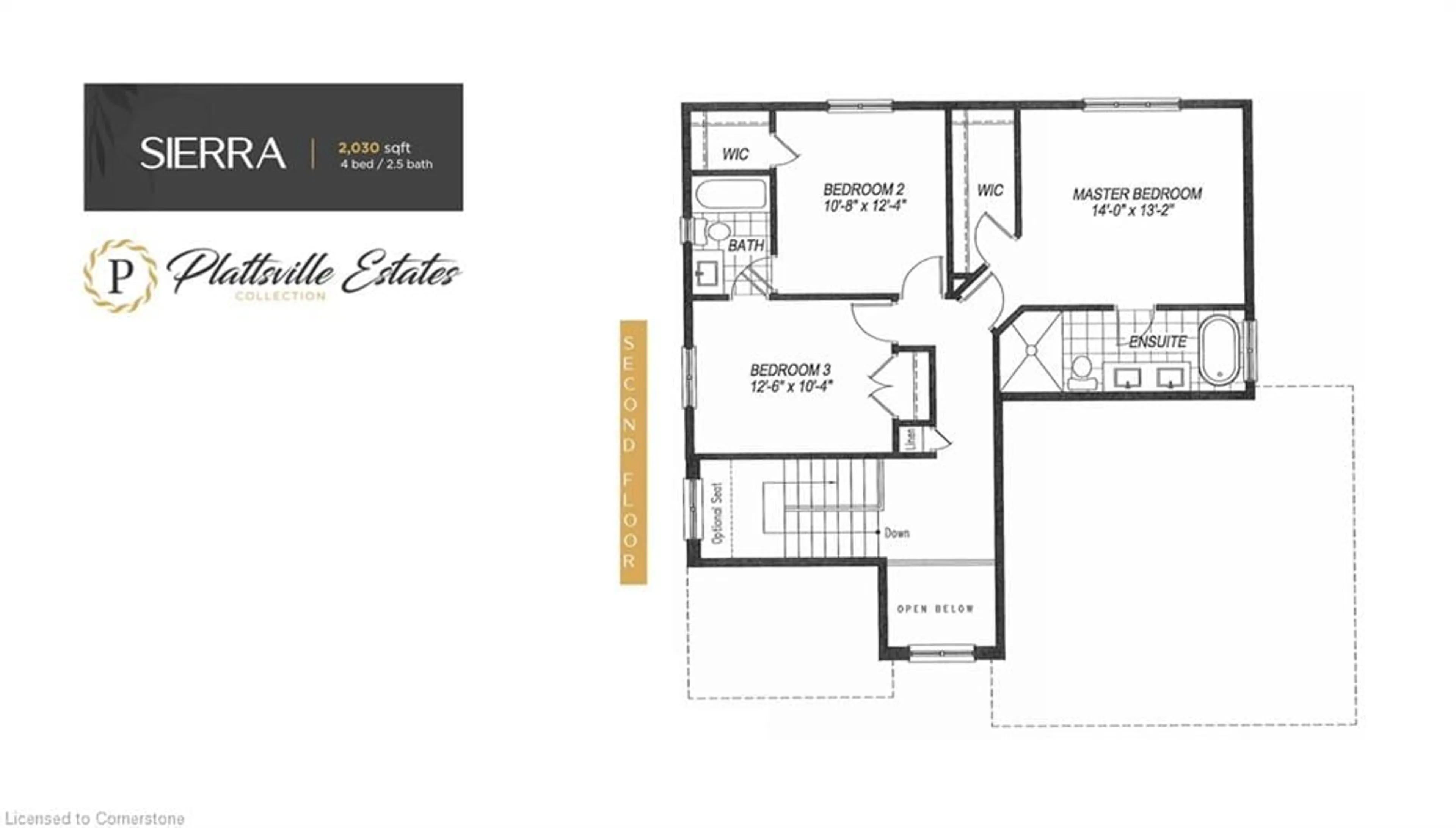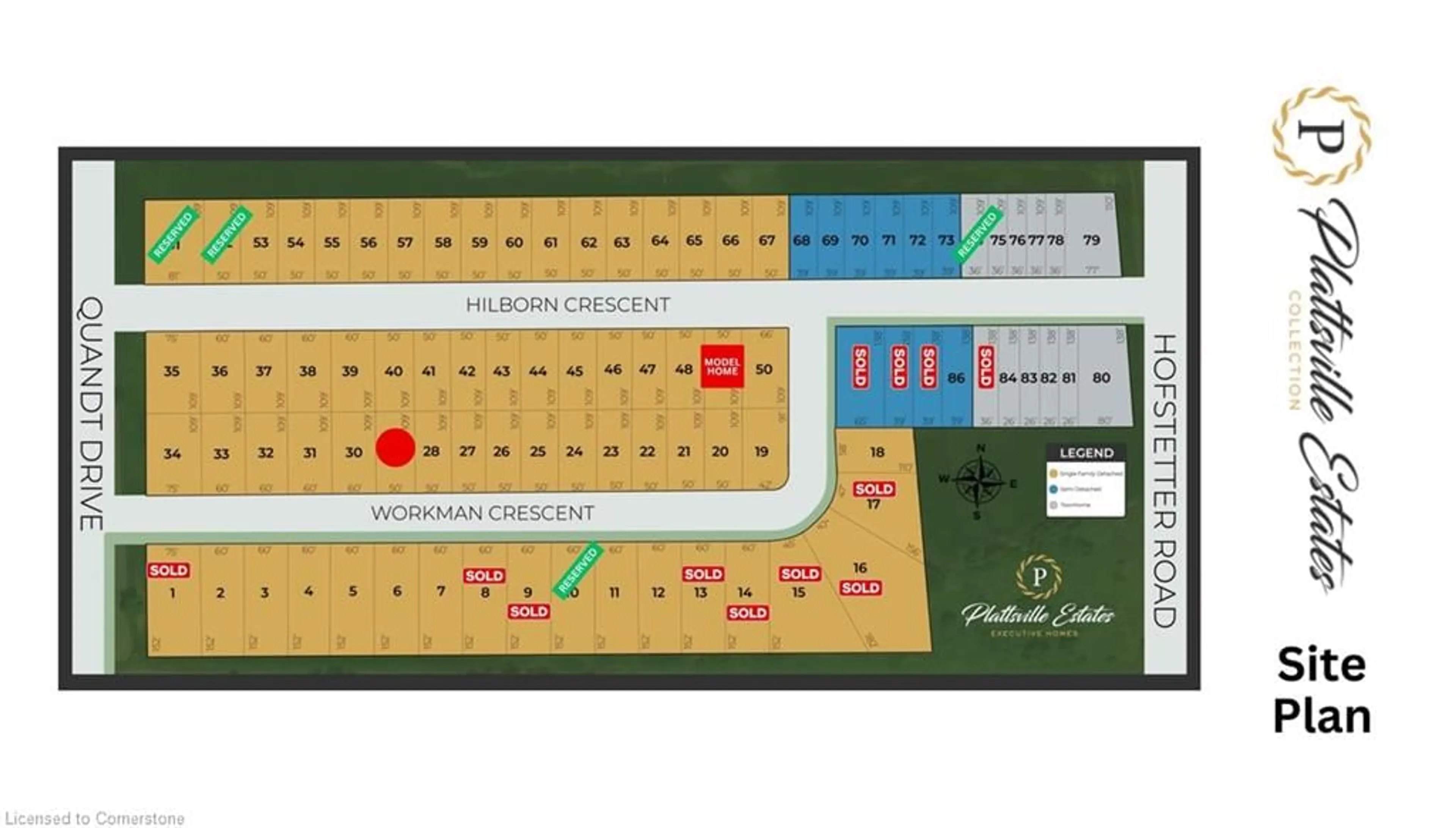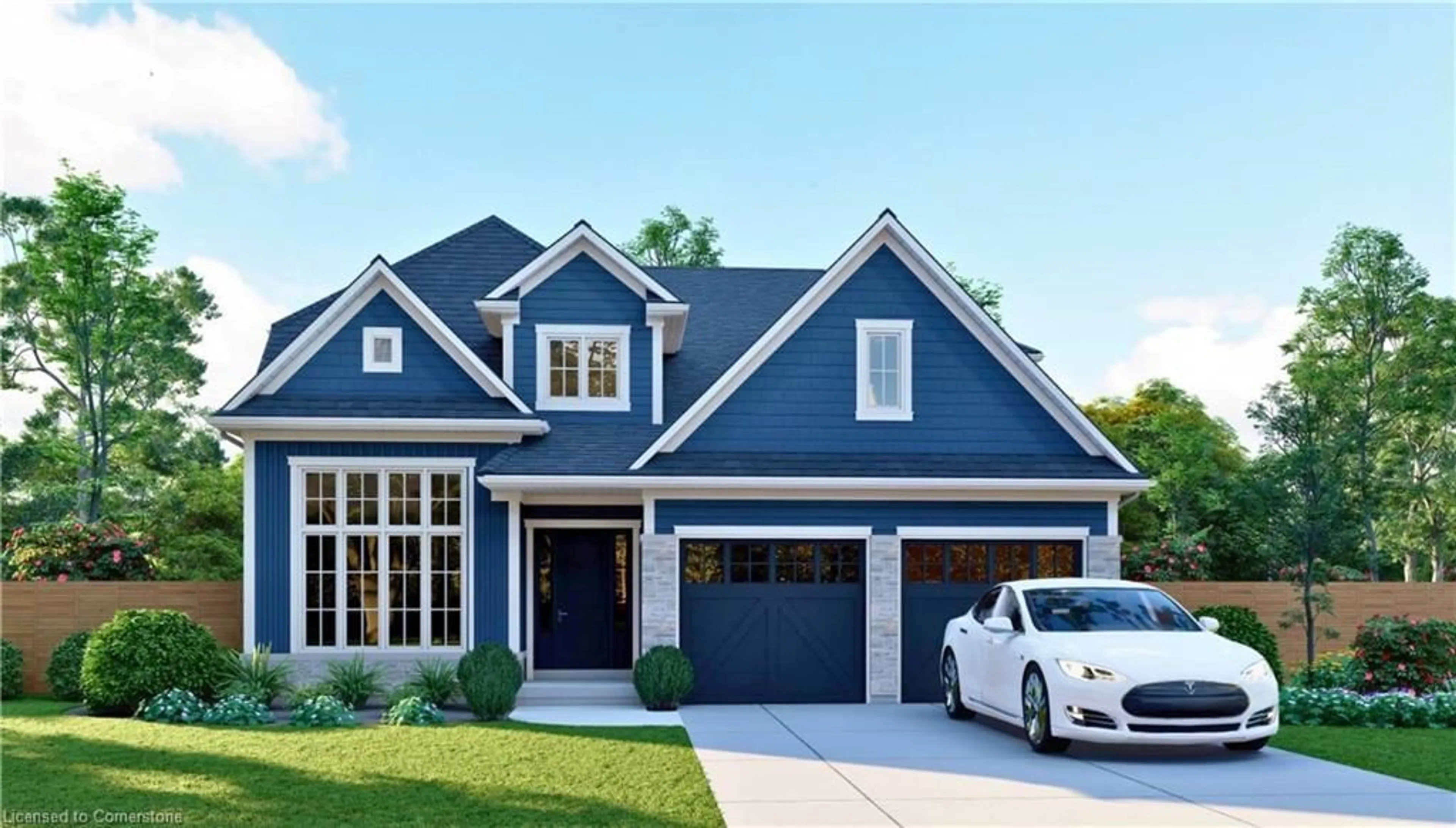
56 Workman Cres, Plattsville, Ontario N0J 1S0
Contact us about this property
Highlights
Estimated ValueThis is the price Wahi expects this property to sell for.
The calculation is powered by our Instant Home Value Estimate, which uses current market and property price trends to estimate your home’s value with a 90% accuracy rate.Not available
Price/Sqft$538/sqft
Est. Mortgage$4,694/mo
Tax Amount (2024)-
Days On Market149 days
Description
BUILDER INCENTIVE: $10,000 in design dollars towards upgrades!! Welcome to charming Plattsville! Close to Kitchener/Waterloo hub for convenient living. This exquisite family home, on a 50'x109' lot, built by Sally Creek Lifestyle Homes, is available for occupancy in 2025. With 3 bedrooms, 2.5 bathrooms, and over 2000 sqft of living space, it provides ample room for comfortable living. Enjoy 9' ceilings on the main and lower levels. The home features quartz, engineered hardwood, oak staircase with iron spindles, and many more desirable features and finishes. Upstairs, the spacious primary bedroom features a walk-in closet and a beautiful ensuite bathroom. Additionally, there are 2 more bedrooms and a main bathroom. The upper level layout can be converted from 3 bedrooms to 4 to meet your needs. For those seeking extra space, there's an option for a third garage on larger lots, with the home already enjoying a generous double 21' x 21' garage. Please note this home is to be built, and there are several lots and models to choose from. Don't miss out! Photos are of the upgraded builder model home/sales centre.
Property Details
Interior
Features
Main Floor
Family Room
3.20 x 5.64engineered hardwood / fireplace
Laundry
2.29 x 2.03Tile Floors
Den
2.44 x 3.40Engineered Hardwood
Dining Room
3.20 x 5.64Engineered Hardwood
Exterior
Features
Parking
Garage spaces 2
Garage type -
Other parking spaces 2
Total parking spaces 4
Property History
 11
11
