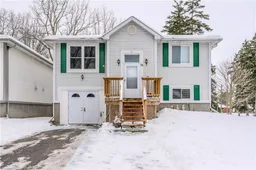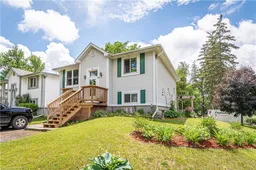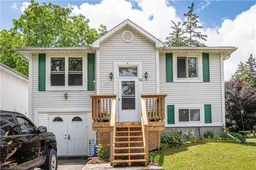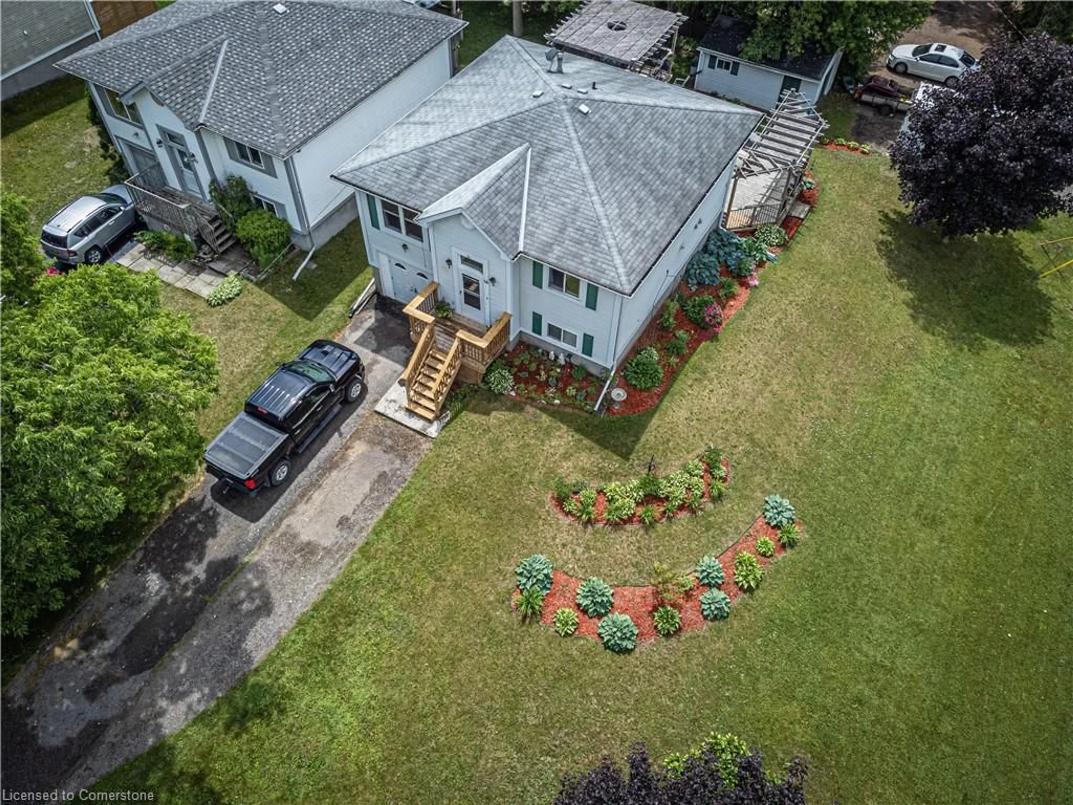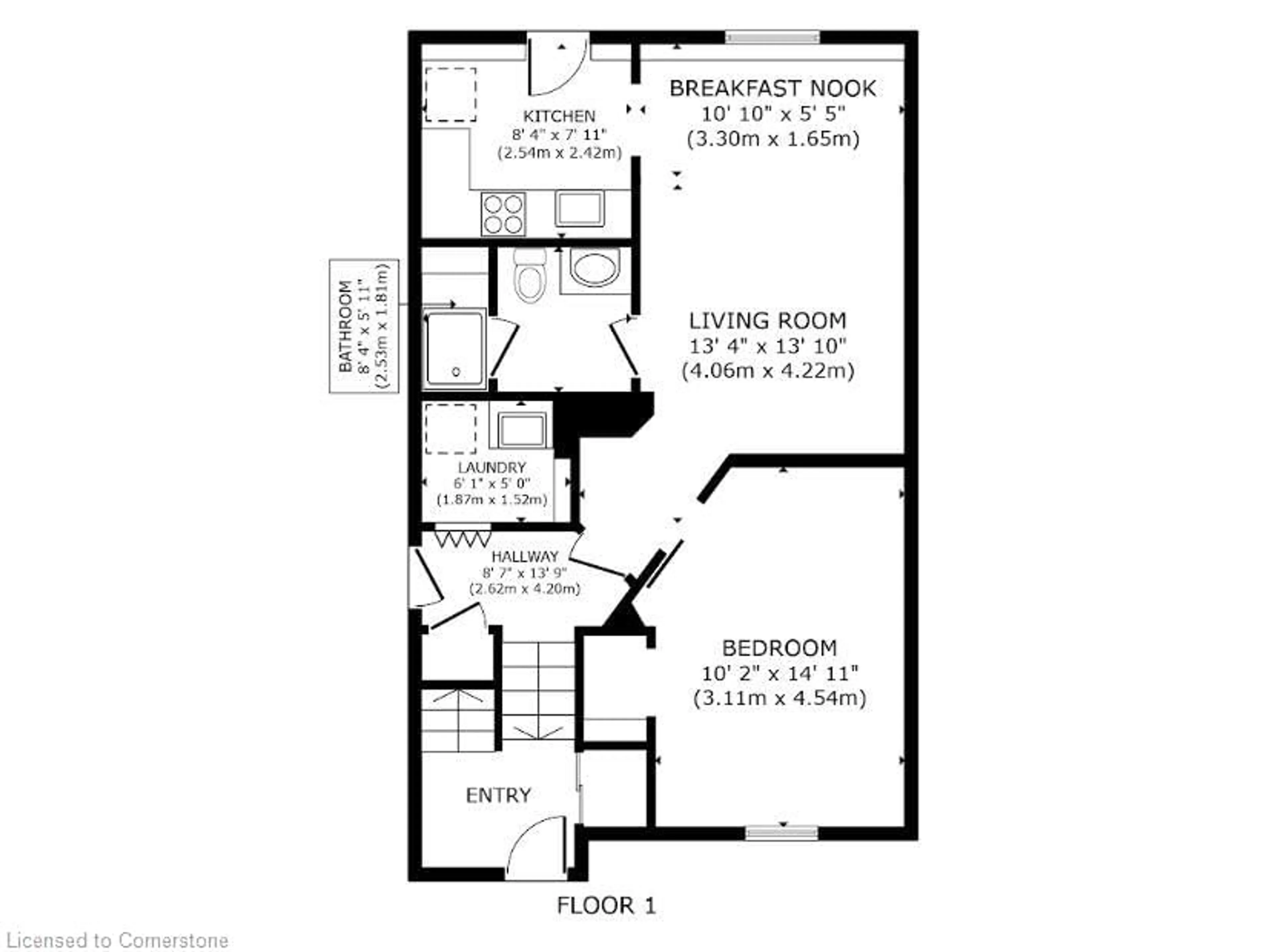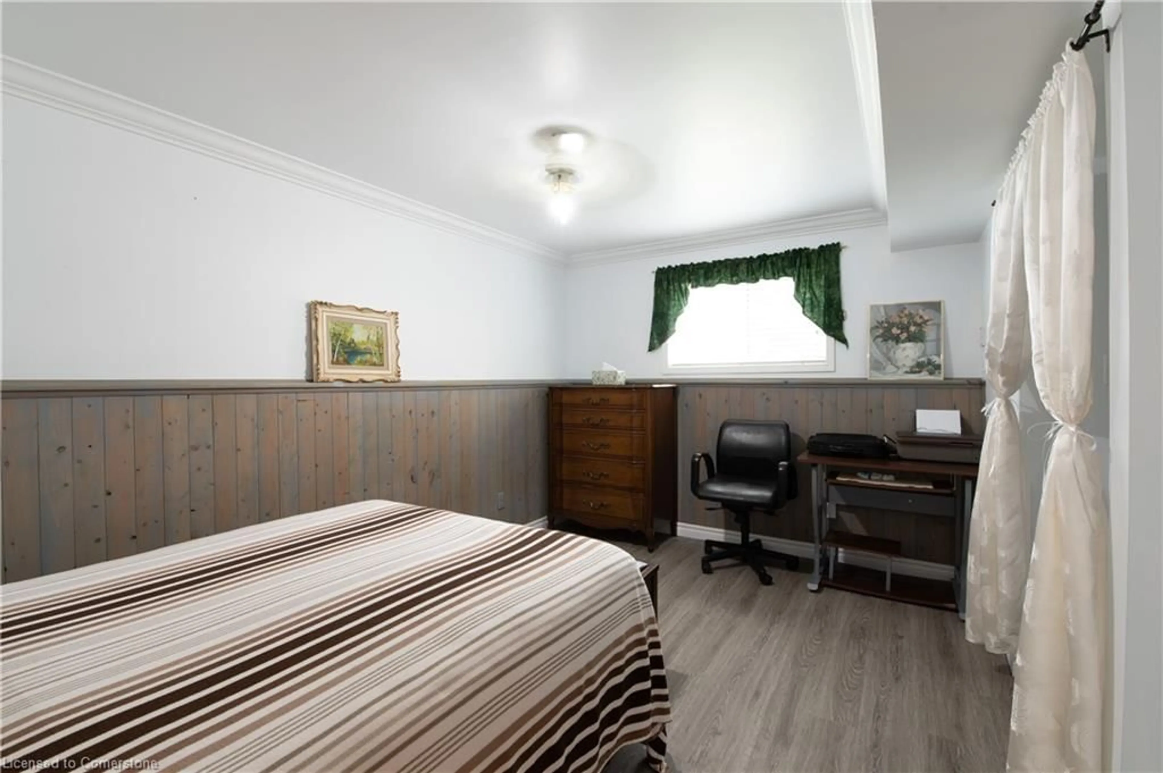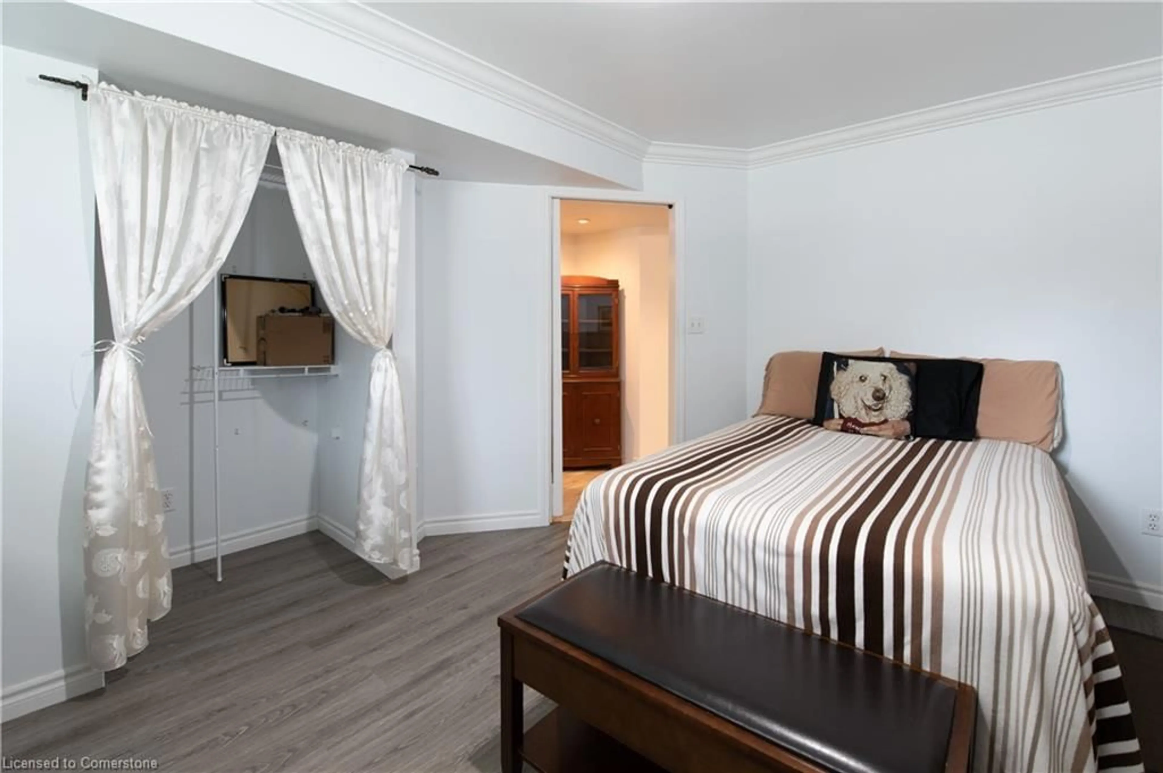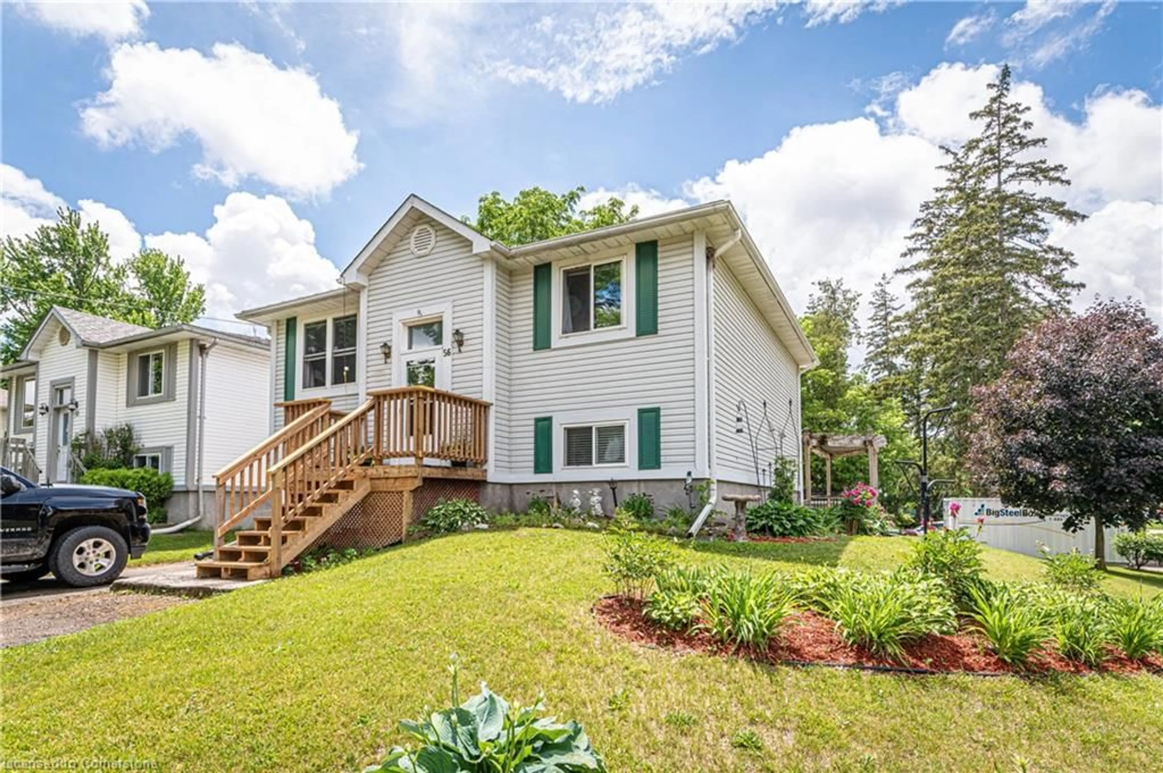
56 Fennell St, Plattsville, Ontario N0J 1S0
Contact us about this property
Highlights
Estimated ValueThis is the price Wahi expects this property to sell for.
The calculation is powered by our Instant Home Value Estimate, which uses current market and property price trends to estimate your home’s value with a 90% accuracy rate.Not available
Price/Sqft$433/sqft
Est. Mortgage$3,328/mo
Tax Amount (2024)$3,584/yr
Days On Market188 days
Description
Looking for a peaceful escape from city life? Discover the charming village of Plattsville, just 20 minutes from the KW area. This beautifully maintained raised bungalow is surrounded by historic buildings and family-friendly neighborhoods. The newly constructed stairs lead to a welcoming foyer, where you can choose to head up to the main floor with three bedrooms or down to the fully finished basement. The main floor features an updated eat-in kitchen and bathroom, perfect for modern living. Access the lower level through the front door, garage, or a separate entrance from the walkout basement. The lower level includes a bedroom, sitting room, kitchen, full bath, and shared laundry facilities—ideal for multi-generational living. Enjoy the stunning two-tiered deck overlooking the .21 acre corner lot with lush perennial gardens, perfect for relaxing or entertaining. Plus, you'll have two double wide driveways and a detached garage with hydro, great for a workshop. With a community center, library, and playground with a splash pad all within walking distance, this home offers both comfort and convenience. Don’t miss out—book your viewing today!
Property Details
Interior
Features
Main Floor
Bathroom
3.07 x 1.504-Piece
Kitchen/Dining Room
4.93 x 3.30Carpet Free
Bedroom
4.01 x 3.30Carpet Free
Bedroom
3.58 x 2.62Carpet Free
Exterior
Features
Parking
Garage spaces 1
Garage type -
Other parking spaces 10
Total parking spaces 11
Property History
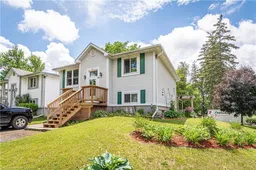 49
49