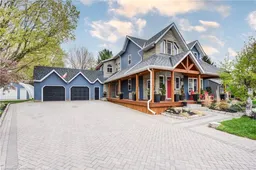Welcome to 35 George Street in the heart of charming Bright, Ontario — a stunning, family-sized home that blends spacious living with thoughtful design and hidden surprises.
This beautifully maintained 5-bedroom, 3+1 bathroom home is packed with features your whole family will love. The open-concept kitchen is the true heart of the home, boasting gorgeous quartz countertops and an oversized island with seating for six — perfect for casual meals or entertaining a crowd. The adjacent dining area and expansive family room create a seamless flow for both everyday living and special gatherings.
Upstairs, generous bedrooms provide comfort and privacy for everyone, while the primary suite offers a private retreat with a spa-inspired ensuite. The fully finished basement is an entertainer’s dream with a stylish wet bar, rec room, and even a whimsical kids’ hideaway space and secret reading nook cleverly tucked behind a bookshelf — a truly magical feature!
Outside, enjoy the benefits of an oversized double car garage, ample driveway space, and a large lot ideal for outdoor fun or peaceful evenings under the stars.
Located on a quiet street in the welcoming community of Bright, this home combines small-town charm with all the space and functionality today’s families need.
Highlights:
5 Bedrooms, 3+1 Bathrooms
Quartz Kitchen Island Seating 6
Spacious Family & Dining Areas
Finished Basement with Wet Bar
Secret Nook & Kids’ Hideaway
Oversized Double Car Garage
Generous Lot in a Family-Friendly Neighbourhood
Don’t miss your chance to own this one-of-a-kind home. Book your private showing today!
Inclusions: Dishwasher,Dryer,Garage Door Opener,Microwave,Range Hood,Refrigerator,Stove,Washer,Window Coverings,Pool Table And All Accessories, The Bar Fridge, Keg Fridge And Icemaker, The Big Screen Tv Downstairs, Microwave In Kitchen, Big Tent, Bbq And Smoker Combination, Water Softener
 50
50


