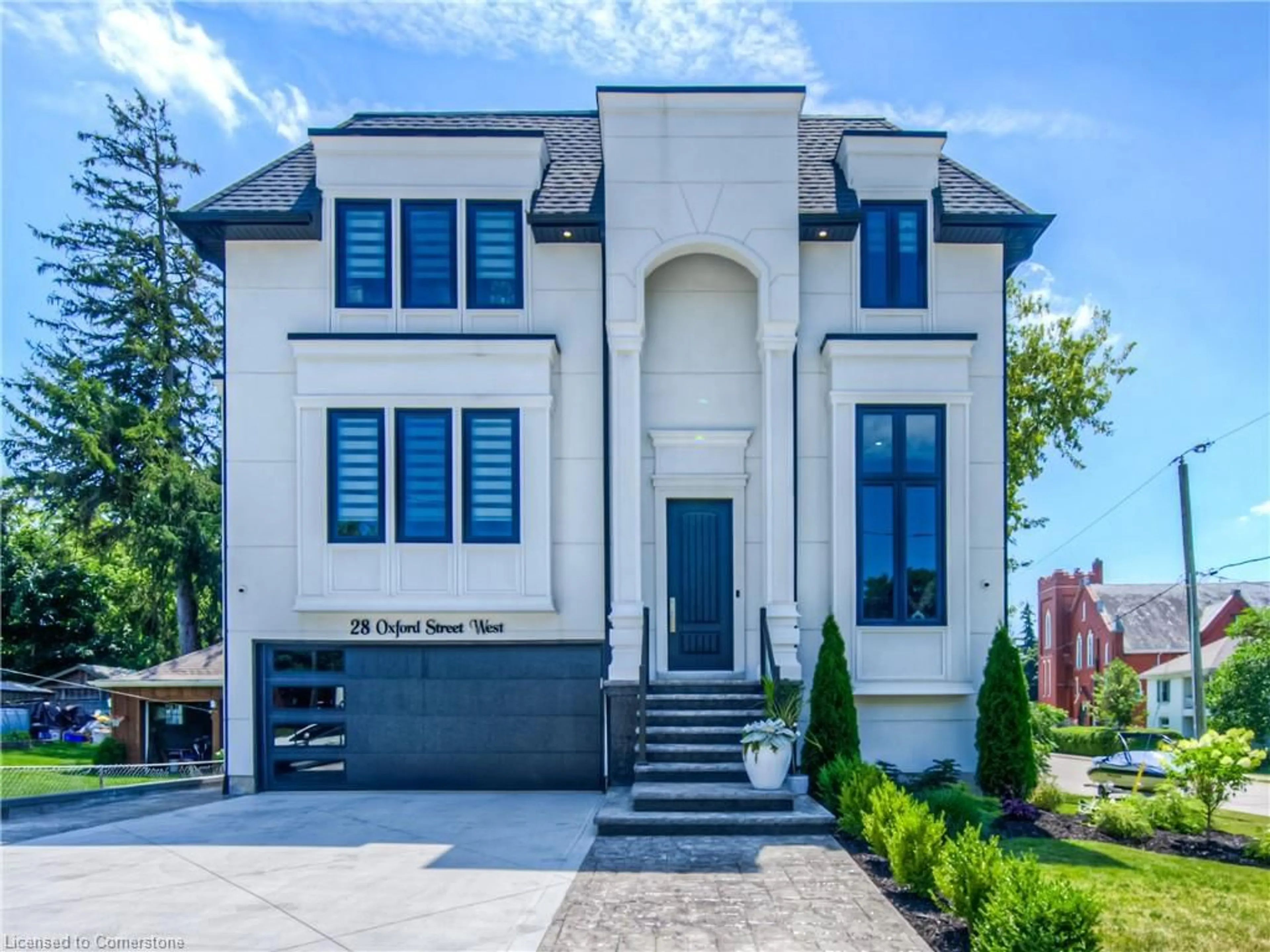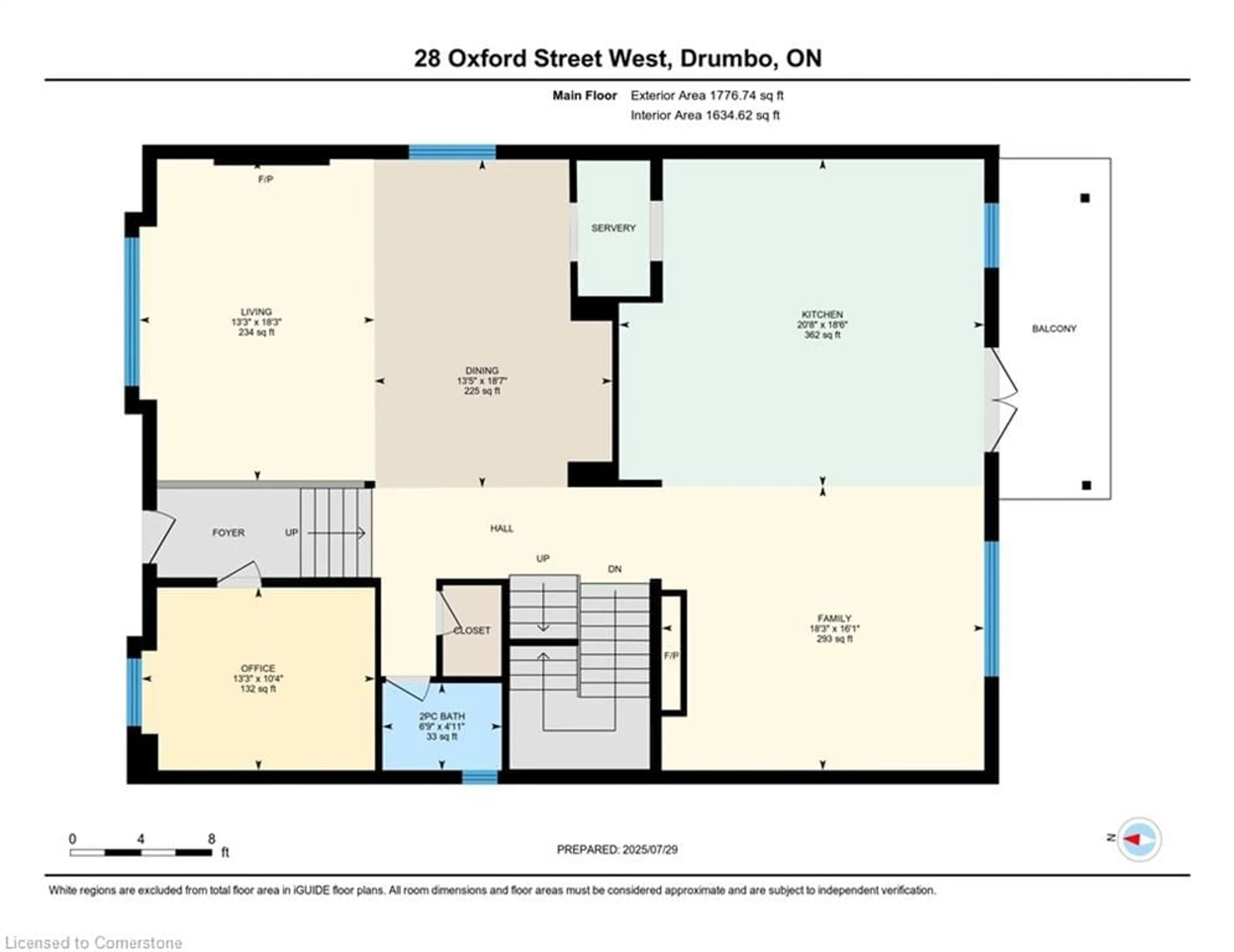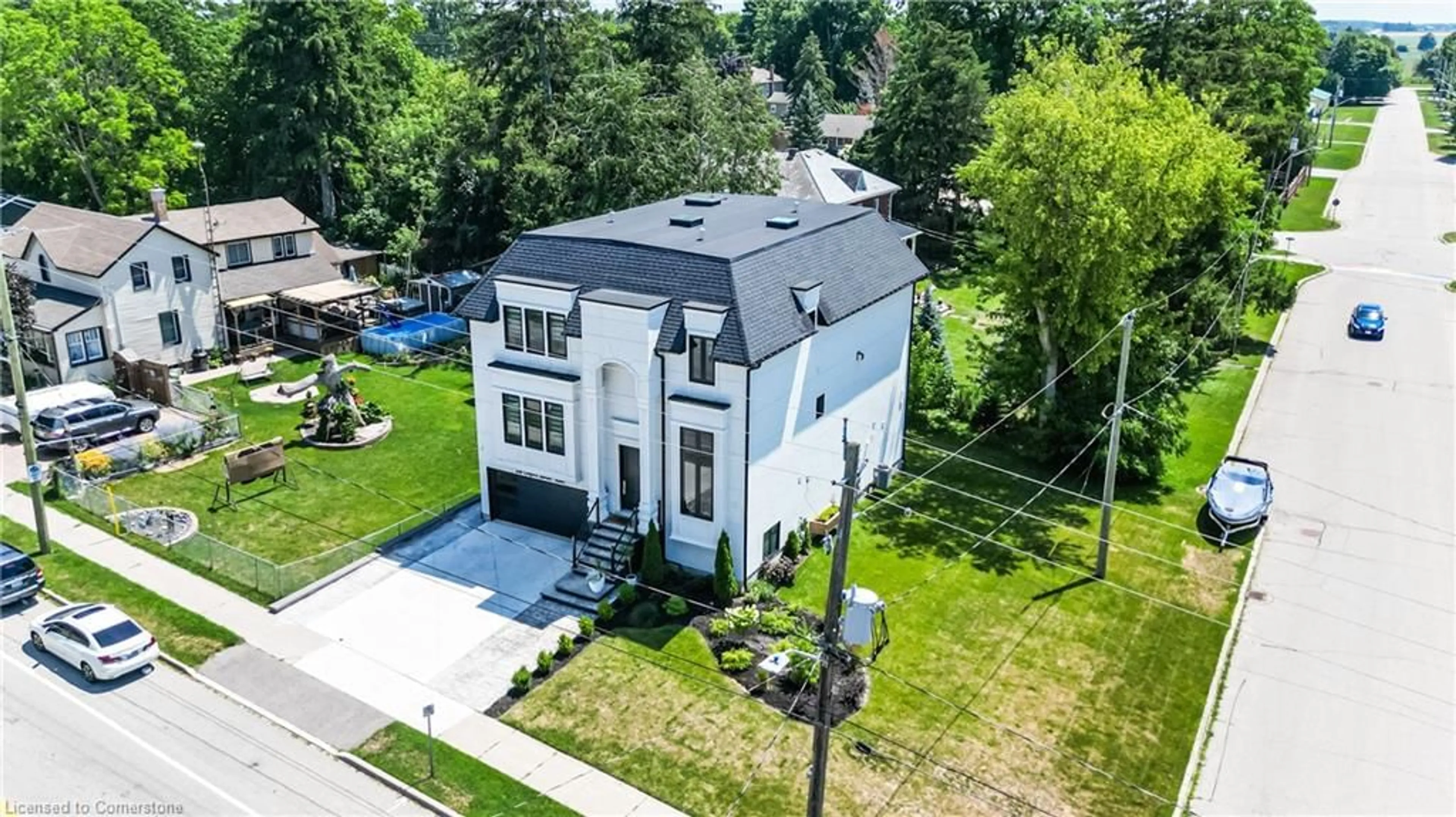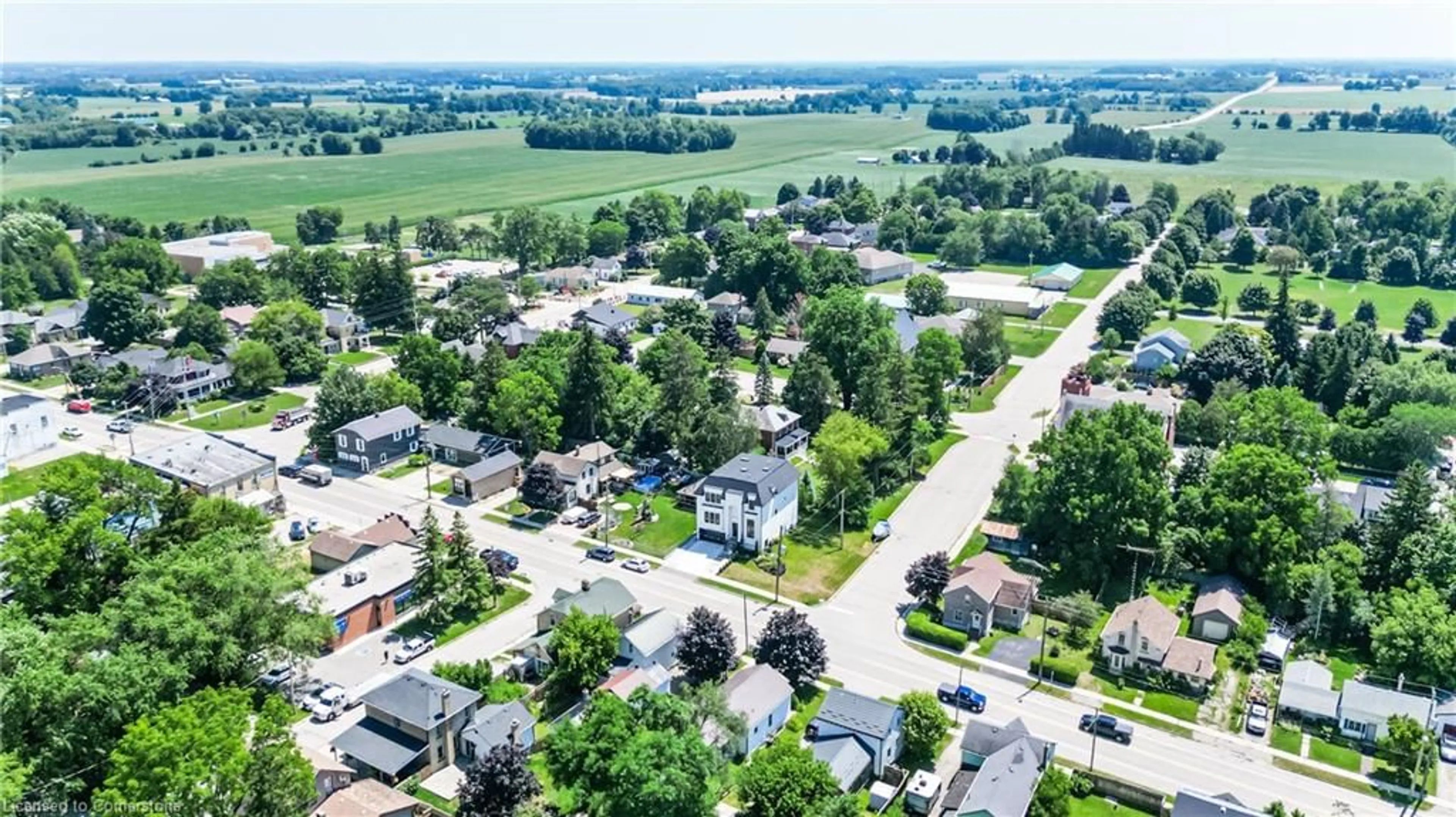28 Oxford St, Drumbo, Ontario N0J 1G0
Contact us about this property
Highlights
Estimated valueThis is the price Wahi expects this property to sell for.
The calculation is powered by our Instant Home Value Estimate, which uses current market and property price trends to estimate your home’s value with a 90% accuracy rate.Not available
Price/Sqft$375/sqft
Monthly cost
Open Calculator
Description
A SHOWSTOPPER! CUSTOM DREAM HOME IN DRUMBO. 2km to the 401 and only 15 minutes to Kitchener/Cambridge. This corner-lot beauty in charming Drumbo offers over 4,700 sq ft of thoughtfully designed finished living space, complete with a fully finished walkout basement featuring an in-law suite. Boasting 5 spacious bedrooms, 5 bathrooms, and 2 full kitchens, this home blends exceptional craftsmanship with modern luxury. The carpet-free main level features 10ft ceilings, and showcases stunning engineered hardwood flooring, crown molding, neutral tones, and two inviting gas fireplaces within the living spaces, as well as large windows allowing for natural light to flood the space. Entertain in style with the large dining area and a gourmet kitchen that features a beautiful waterfall-edge, quartz island as well as ample cabinetry and a butlers pantry for additional storage. Each bedroom includes a private ensuite, delivering comfort and privacy throughout. The lower level offers its own kitchen, living area, and bedroom—ideal for multi-generational living. Step outside to a covered deck with a gas BBQ hookup, perfect for year-round enjoyment. Located minutes from Hwy 401, Drumbo park, and Blenheim District Public School—this is a rare opportunity to own a truly move-in-ready, custom family home.
Property Details
Interior
Features
Main Floor
Bathroom
2-Piece
Family Room
4.90 x 5.56Dining Room
5.66 x 4.09Kitchen
5.64 x 6.30Exterior
Features
Parking
Garage spaces 2
Garage type -
Other parking spaces 3
Total parking spaces 5
Property History
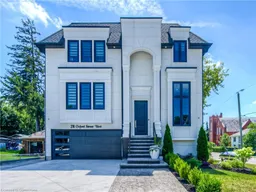 45
45
