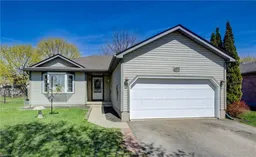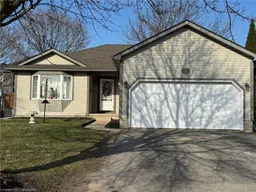Discover your dream family home in the heart of Plattsville! This inviting bungalow at 272 Fennel St offers close to 1240 sq. ft. of above grade comfortable living, perfect for creating lasting memories. Enjoy a warm, welcoming community with easy access to KW, Cambridge, and Woodstock. Inside, find 3 bedrooms with hardwoods and laminate flooring, and 2 full baths including a 4 pc on the main floor, and a full 3 pc in the basement. Buyers will love the open-concept living area featuring a spacious eat-in kitchen a walkout to a deck overlooking the mature fenced yard. The finished basement provides additional space for recreation and guests. There is a full laundry room and tons of storage space. Outside, a spacious yard with a garden shed and deck are ideal for family fun, entertaining and gardening if you wish, while the 1 1/2-car garage and double-wide driveway offer ample parking. Experience the perfect blend of comfort and community in this charming Plattsville home. Located within walking distance of the Public School, Park and the Arena/Community Centre
Inclusions: Dryer,Garage Door Opener,Refrigerator,Smoke Detector,Stove,Washer
 49
49



