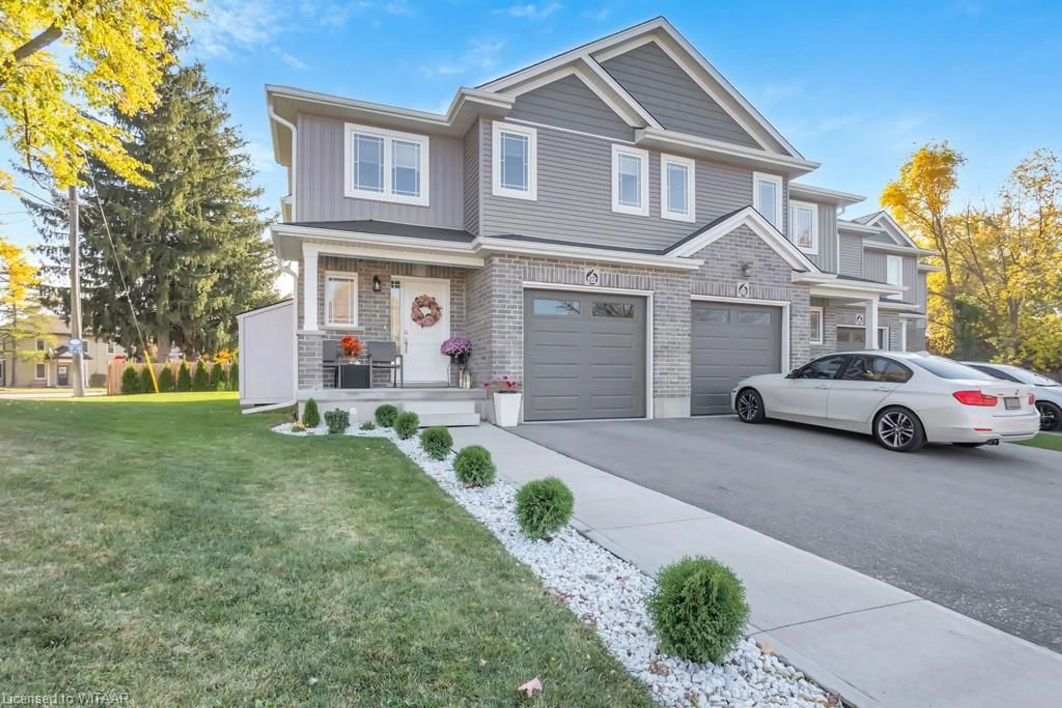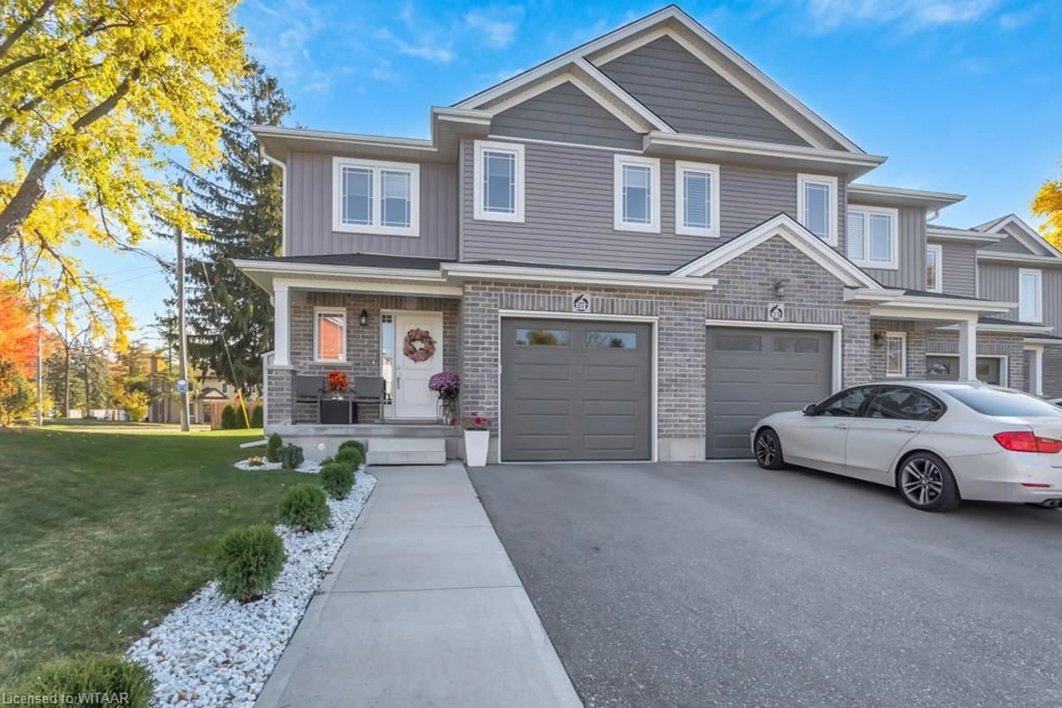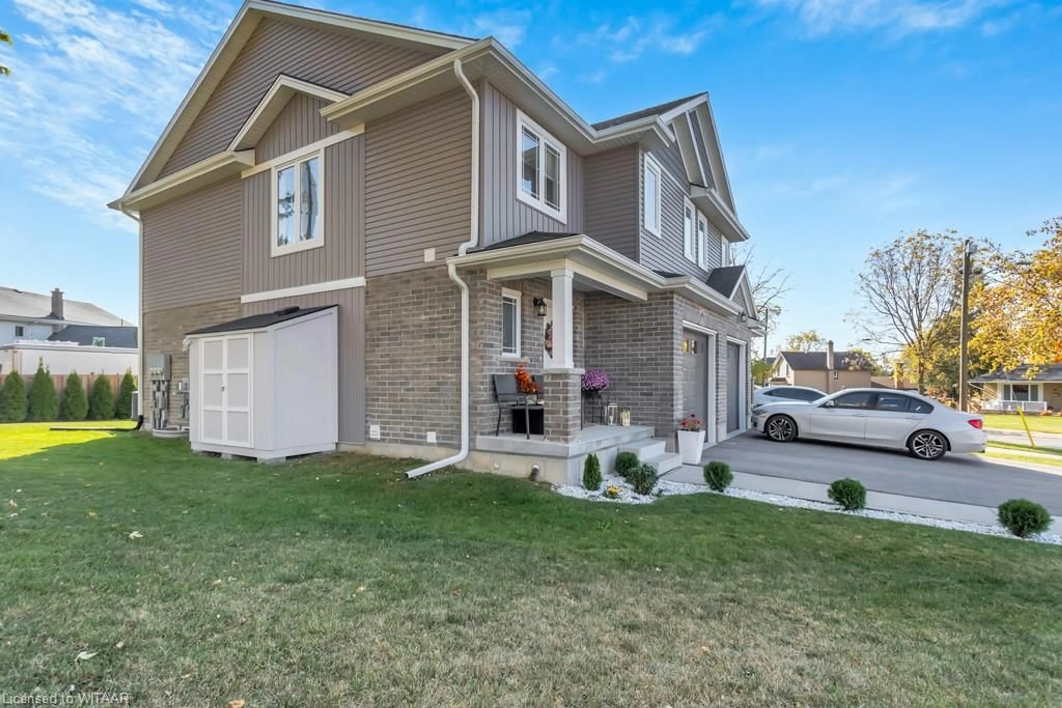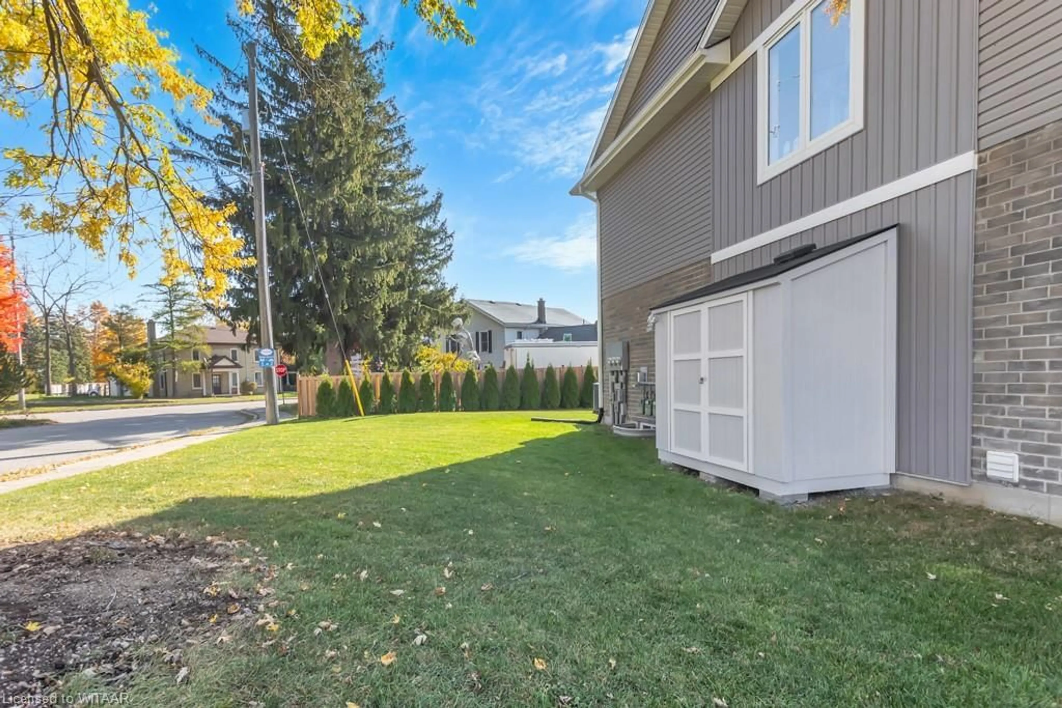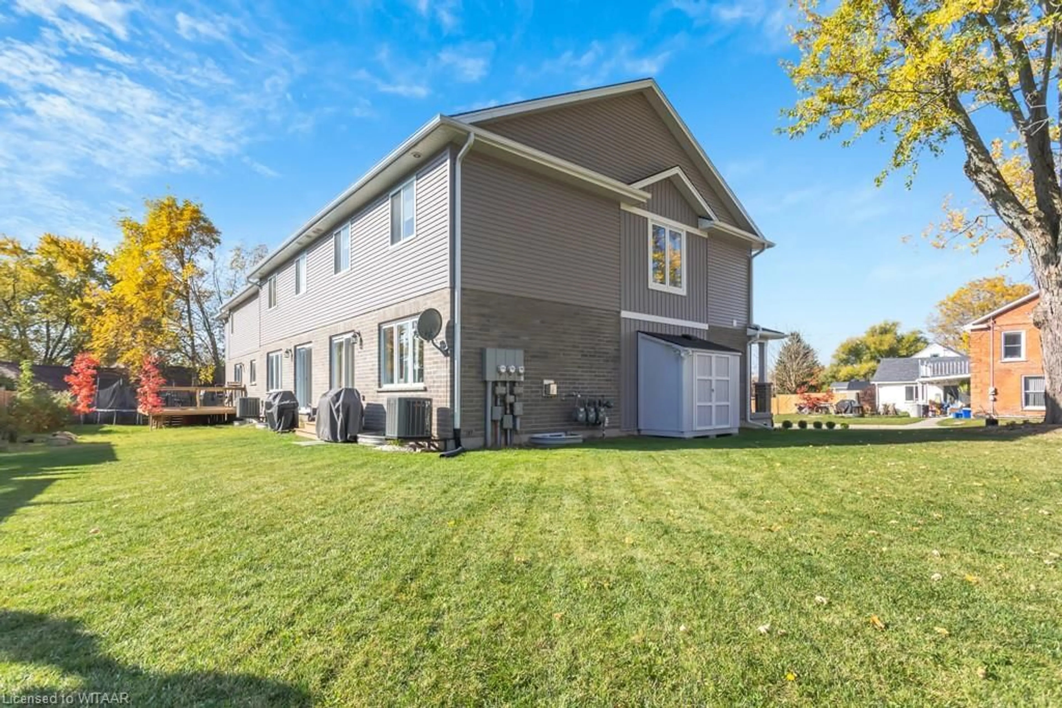27 Muma St, Drumbo, Ontario N0J 1G0
Contact us about this property
Highlights
Estimated valueThis is the price Wahi expects this property to sell for.
The calculation is powered by our Instant Home Value Estimate, which uses current market and property price trends to estimate your home’s value with a 90% accuracy rate.Not available
Price/Sqft$506/sqft
Monthly cost
Open Calculator
Description
Discover comfort and style with this beautifully designed, two-storey end-unit townhome, situated on a desirable corner lot in the charming town of Drumbo. This light-filled home is perfect for families, first-time homebuyers, or anyone seeking a blend of modern convenience and small-town charm. Step into an open-concept main floor that effortlessly combines functionality and warmth. The kitchen, finished with quality cabinetry and modern appliances, opens to a cozy dinette area ideal for family meals or casual gatherings. The adjacent living room, bathed in natural light from generous windows, offers ample space to relax or entertain, while the main floor powder room adds convenience for guests. Upstairs, retreat to the spacious primary bedroom, complete with a private en-suite bathroom for added comfort. Two additional bedrooms, each bright and inviting, provide ample space for family, guests, or even a home office. A second full bathroom serves the upstairs, thoughtfully designed to ensure privacy and functionality. The fully finished basement extends the living space, featuring a large recreation room that offers flexibility for entertainment, exercise, or a cozy family movie night. A full four-piece bathroom in the basement completes this versatile lower level, making it perfect for overnight guests or extended family stays. Outside, the yard is perfect for a garden or a private sitting area to enjoy the peaceful neighborhood ambiance. Don’t miss this rare opportunity to enjoy comfortable living with a community feel in the heart of Drumbo.
Property Details
Interior
Features
Main Floor
Foyer
1.93 x 3.05Great Room
3.35 x 4.29Kitchen/Dining Room
5.74 x 3.51Bathroom
2-Piece
Exterior
Features
Parking
Garage spaces 1
Garage type -
Other parking spaces 2
Total parking spaces 3
Property History
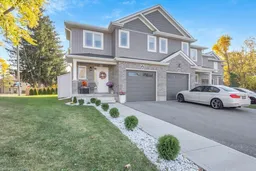 28
28
