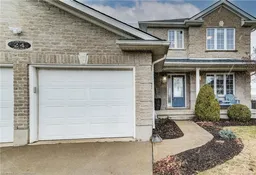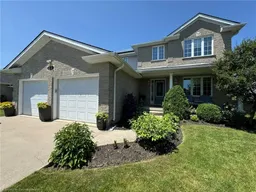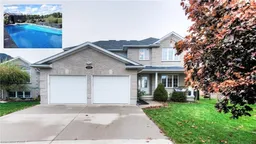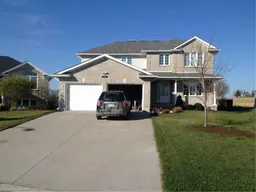Your search ends here! This exceptional two-story residence, nestled at the peaceful end of a cul-de-sac, offers an unparalleled family lifestyle. Boasting over 3,000 square feet of refined living space, this 4+1 bedroom, 3-bathroom home features a double garage and a stunning inground 39' x 19' SALT WATER POOL with pool shed with convenient 2 pc bath. Enjoy seamless entertaining in the open-concept main floor, showcasing a custom kitchen with granite countertops, a stylish island, and a glass tile backsplash. The living room, complete with a gas fireplace and custom built-ins, flows effortlessly into the dinette. Step outside to a stamped concrete patio and pool area, perfect for enjoying breathtaking northwestern views and amazing sunsets. With a finished basement offering a spacious recreation room, additional bedroom/office, and rough-in for a future bath, this home provides ample space for everyone. Benefit from a newer roof (2022) with owned solar panels generating approximately $4,000 annually. Enjoy the convenience of walking to schools, parks, and recreational facilities, with easy access to KW, Cambridge, Woodstock, and Brantford. This meticulously maintained property is ready for you to call home. Schedule your private viewing today!
Inclusions: Carbon Monoxide Detector,Central Vac,Dishwasher,Dryer,Garage Door Opener,Microwave,Pool Equipment,Range Hood,Refrigerator,Satellite Dish,Smoke Detector,Stove,Washer,Window Coverings,Other,Solar Panels (Owned With Microfit Contract), Garage Shelving, Pool Vacuum & Heater And Equipmpent, Television Wall Mounts, Hrv System (As Is), Pool Shed, Central Vac & Accessories (As Is), R/O System & Water Filtration
 48
48





