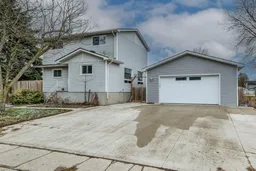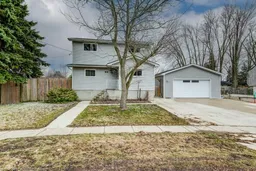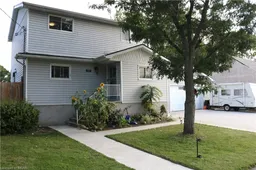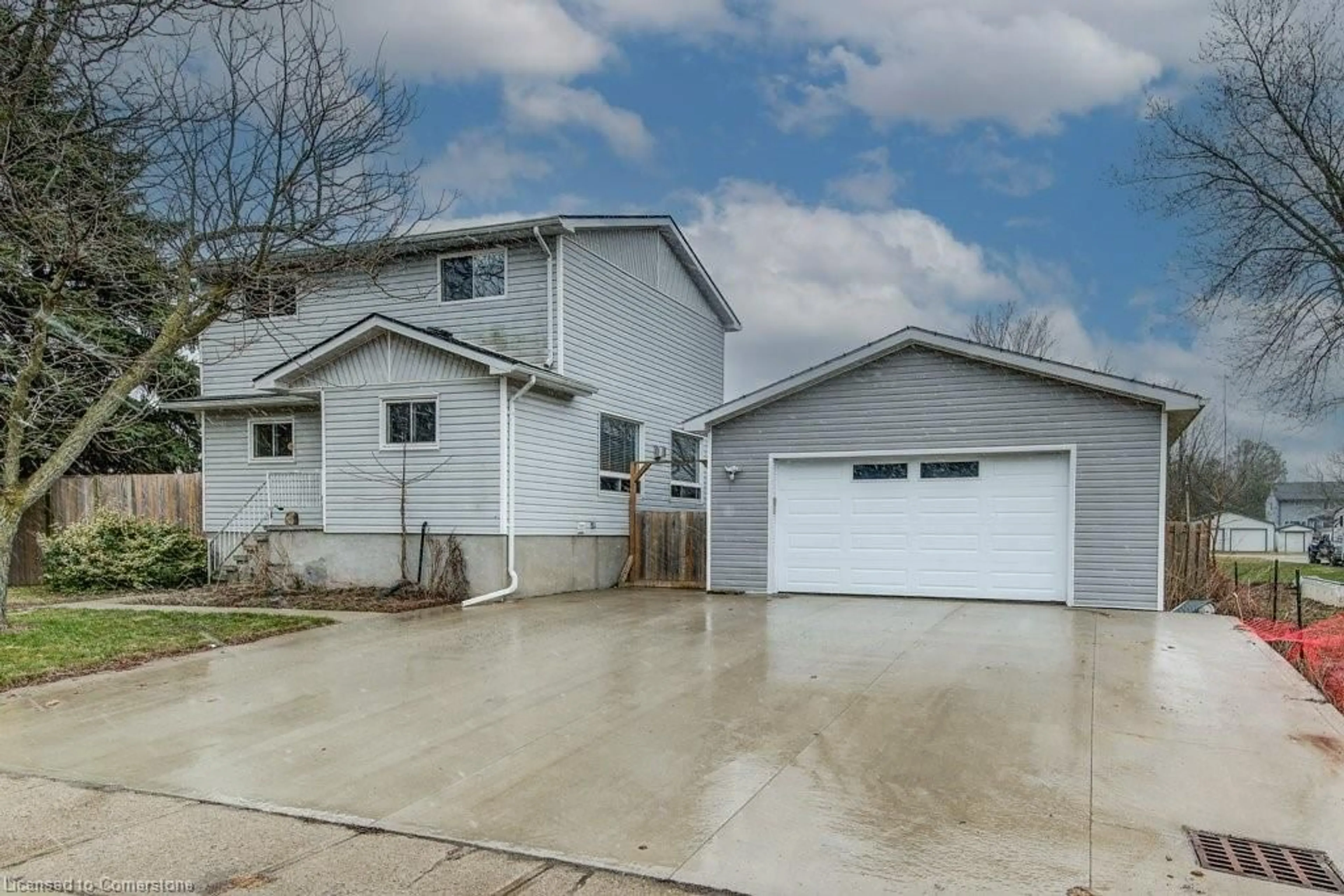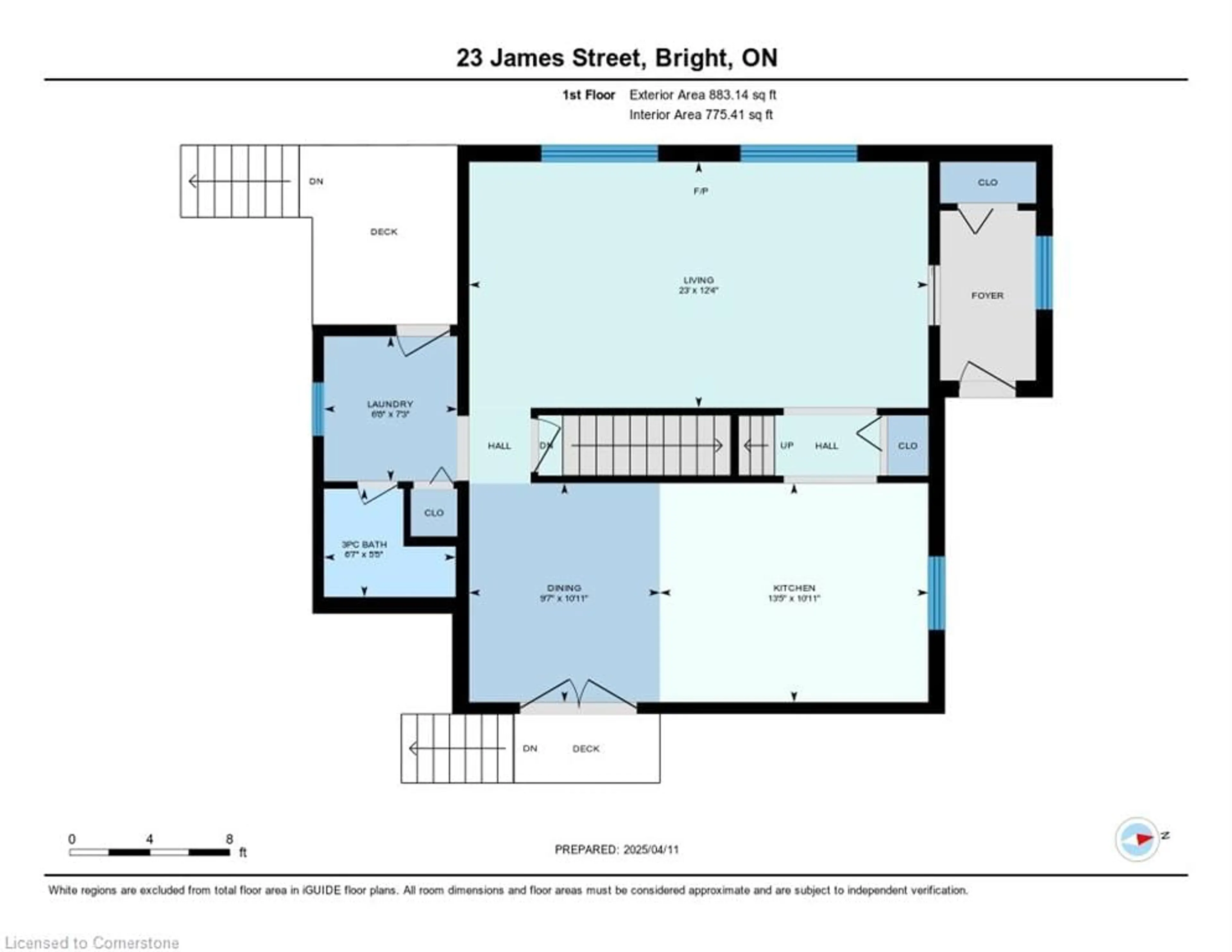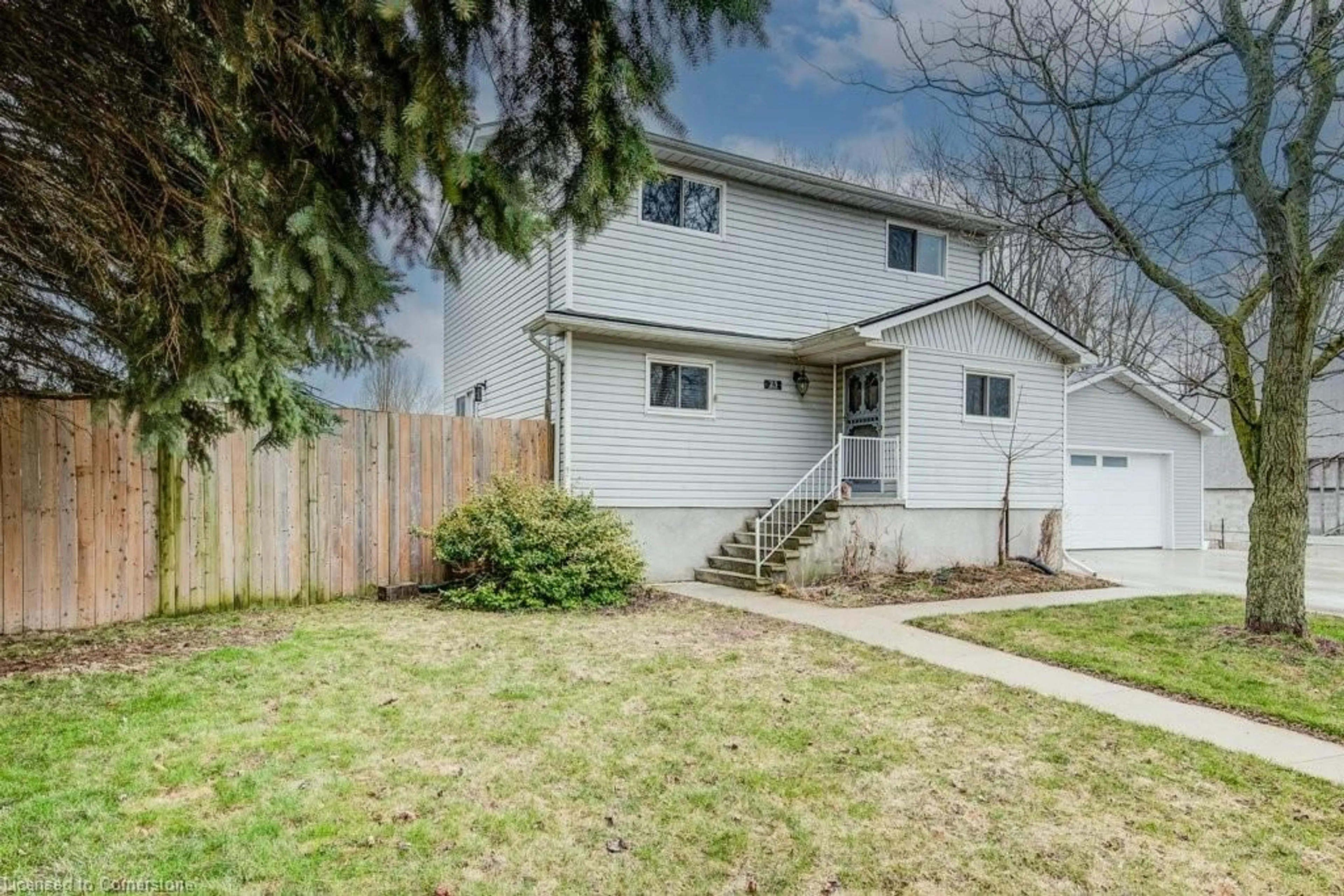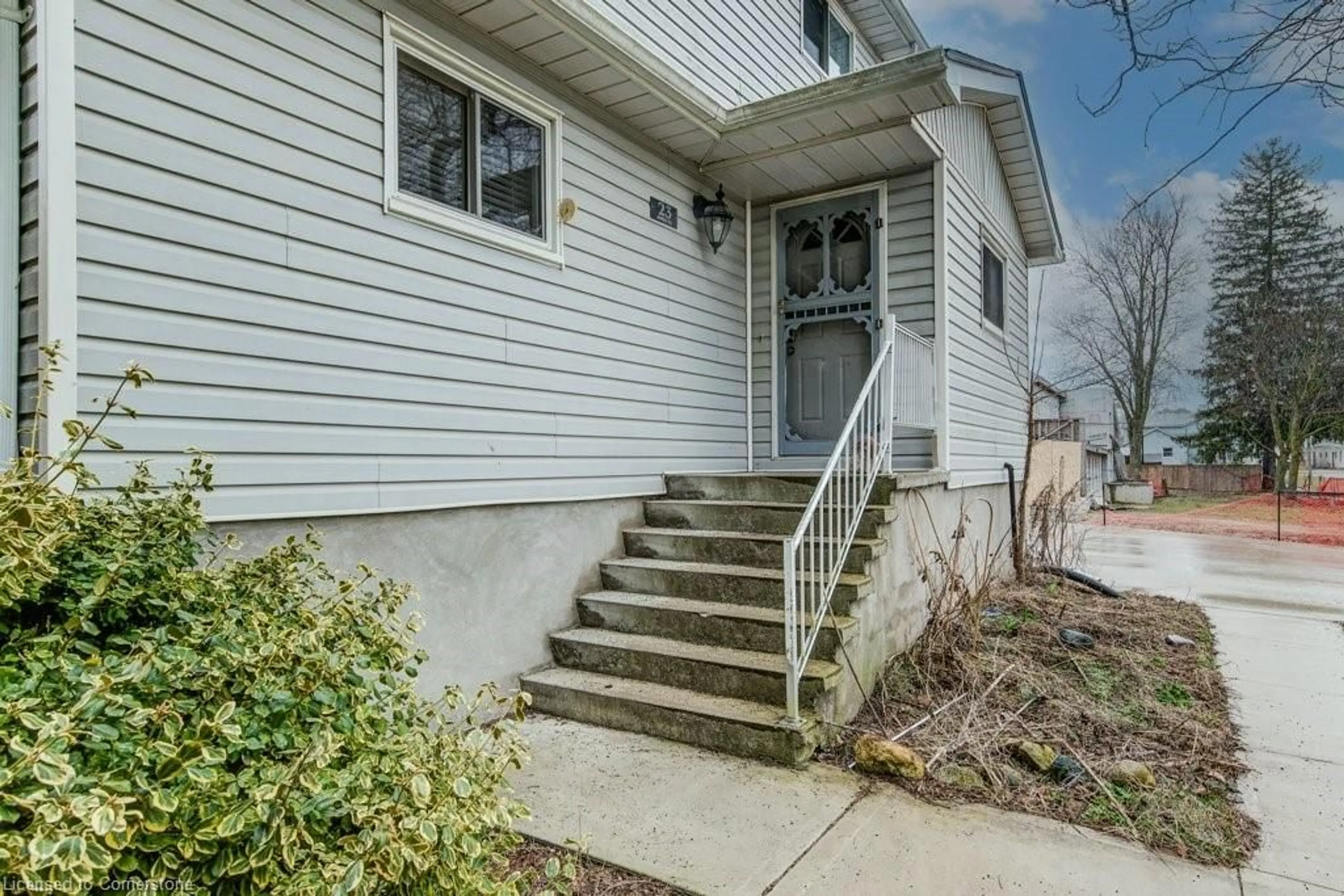23 James St, Bright, Ontario N0J 1B0
Contact us about this property
Highlights
Estimated ValueThis is the price Wahi expects this property to sell for.
The calculation is powered by our Instant Home Value Estimate, which uses current market and property price trends to estimate your home’s value with a 90% accuracy rate.Not available
Price/Sqft$362/sqft
Est. Mortgage$2,791/mo
Tax Amount (2024)$3,239/yr
Days On Market10 days
Total Days On MarketWahi shows you the total number of days a property has been on market, including days it's been off market then re-listed, as long as it's within 30 days of being off market.46 days
Description
Enjoy small-town tranquility just minutes from Highway 401 in this spacious, open-concept family home, nestled on a large lot at the end of a quiet, dead-end street. Designed with both comfort and function in mind, the home features a practical center-stair layout that maximizes space. The generous eat-in kitchen is perfect for family gatherings, boasting a large island, granite countertops, and stainless-steel appliances. A walkout leads to a multi-level deck complete with a gas BBQ hookup, ideal for summer entertaining, and a fully fenced backyard offers privacy and room to play or garden. Inside, the sun-filled family room is warmed by a cozy gas fireplace, and a main-floor laundry room and 3-piece bath add everyday convenience. Upstairs, you'll find three spacious bedrooms and a well-appointed 5-piece family bath. The partially finished basement with laminate flooring offers potential to expand your living area to suit your needs. A 24 x 24 detached two-car garage provides ample space for vehicles, hobbies, or a workshop, and the oversized modern concrete driveway accommodates up to six vehicles. Notable updates include a 1000-gallon septic tank and weeping bed (2020) and a new furnace (2025). Located close to parks, a local country market, and both Highways 401 and 403, this well-situated property is packed with the features todays buyers are looking for.
Property Details
Interior
Features
Basement Floor
Storage
3.71 x 4.01Storage
3.02 x 2.46Utility Room
4.98 x 4.90Recreation Room
5.69 x 3.58Exterior
Features
Parking
Garage spaces 2
Garage type -
Other parking spaces 6
Total parking spaces 8
Property History
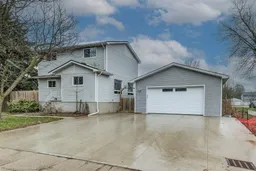 50
50