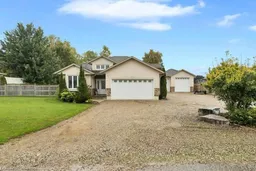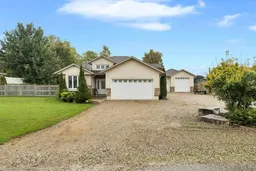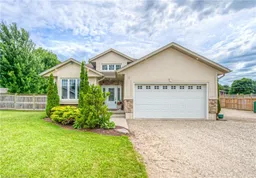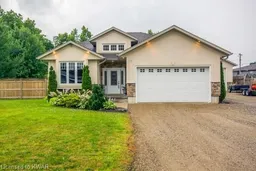This centrally located Custom built Stone and Stucco, 2 +1 bedroom home on a quiet almost half acre lot. Custom Cherry Cupboards and vaulted ceils throughout main level including great room welcome you as you are greeted in the foyer. Main floor laundry, 2 car attached garage 19 x 19.5 with a natural gas heater, nicely appointed ensuite off the private master bedroom. Walk into massive 4 season sunroom from the kitchen / living room with a natural gas fire place panoramic views of the property. The in-law or accessory apartment in the lower level is fully finished with Custom Maple Cabinets, large entertaining rec room with natural gas fire place and separate entrance, 3 piece bath, laundry and mud room. Estate sized and fully fenced yard and ample parking for a fleet of vehicles or toys! A Hobbyists dream, car buffs heaven or home business operators will appreciate the 1120 square foot shop with two over head doors 12 foot high x 10 foot and 12 wide garage doors and 14 foot ceilings. 30 mins to Kitchener, 30 Mins to Stratford, 30 mins to Cambridge, 20 mins to Woodstock. Don't miss out on this centrally located home. Call today to arrange your private showing.
Inclusions: Built-in Microwave,Dishwasher,Dryer,Garage Door Opener,Gas Oven/Range,Hot Water Tank Owned,Refrigerator,Smoke Detector,Washer,Window Coverings
 50
50





