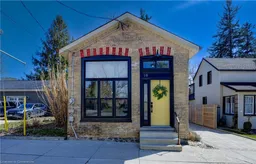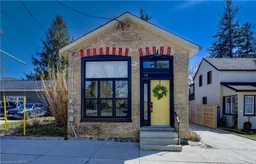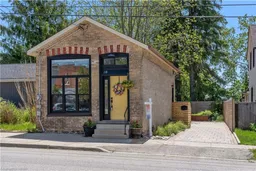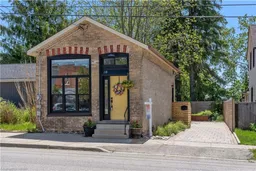Welcome to 16 Oxford Street West. Tastefully and completely renovated, this beautiful bungalow is perfect for someone considering condo-style living without the condo fees or the rules! Enjoy the freedom and privacy of owning your own home with ample parking. Features include: Open concept, Crown moulding, Hardwood flooring throughout, recessed lighting, neutral colours, built in pantry. Bright and airy with oversized windows. The eat-in kitchen offers breakfast bar seating, extra storage, built-in shelving unit, double-sink, quartz counters, built-in appliances, and bright cabinet faces and backsplash. Gorgeous 4pc bathroom with modern finishes. Your washer and dryer are conveniently located on the main floor. Home has served many purposes over the years, beginning in the mid-1800s where it was owned and operated by shoemaker George Harrison. 16 Oxford then served its community as a general store, first aid station in World War 1, post office, a family dwelling, an antique shop, and two restaurants: Kobbler's Kitchen and Cow Ridge Cafe. Central Commercial zoning offers a many of uses including a single detached dwelling, retail shop, bakeshop, professional office, and more. The rear of the home contains a side entrance along with your primary bedroom with views to the rear yard. The exterior boasts an interlocking paved driveway which continues all the way to the rear yard, perfect for entertaining or enjoying your morning coffee in peace. Optional extra parking or a turn-around spot! The private spacious backyard has been professionally landscaped. Perfect for the first-time home buyer, down-sizer, business owner. A quick 3 minute drive to HWY-401 makes it a perfect location for the commuter! Don't miss your opportunity to own a piece of history. Book your private viewing today!
Inclusions: Built-in Microwave,Dishwasher,Refrigerator,Stove,Window Coverings
 34
34





