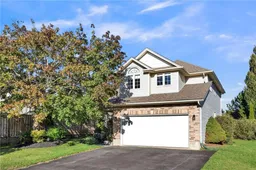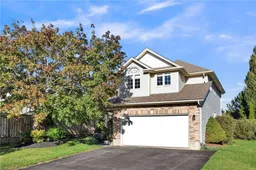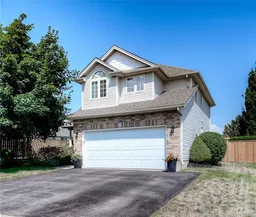Welcome to this beautifully maintained 3-bedroom (plus lower level bedroom/office) home on a tranquil cul-de-sac in the heart of Plattsville, where modern living meets small-town charm. Step into an open-concept great room boasting cathedral ceilings, hardwood floors and a cozy gas fireplace—ideal for family time or elegant entertaining. The kitchen, professionally renovated, features crisp white shaker cabinetry, quartz countertops, undermount lighting with dimmers, soft-close drawers, generous pot drawers, built-in appliances, double wall oven, induction range, upgraded dishwasher and additional beverage bar with butcher block counter and lockable storage. Upstairs, three spacious bedrooms await: one with a walk-in closet, and the master suite with cathedral ceiling, updated 3-piece en-suite with walk-in shower and floating vanity. The fully finished basement adds a large recreation room, separate office/bedroom, a 3-piece bath and laundry, expanding your living footprint. Outdoors, your fenced rear yard offers mature landscaping, a stamped concrete patio, playhouse, garden shed and adjacent hydro access. The home includes many updates including; attic insulation to R-60, AC in 2025, main floor shutters , blackout blinds in bedrooms, fresh toilets, faucets and hardware. Just steps away, a path leads you into Plattsville’s newly renovated park complex—pickleball/tennis courts, splash pad, skate park, playgrounds, sports fields and pavilion. From here you can walk to Plattsville & District Public School (mere minutes away), public library, local eateries, pharmacy, hardware and convenience stores. Commuting is seamless with easy access to Highways 401, 7 and 8. Whether for growing families or those seeking a balanced lifestyle, this home offers modern comfort, community vitality and easy access to city amenities while immersed in small-town appeal. Download the feature sheet for a full list of features and upgrades.
Inclusions: Dishwasher,Dryer,Garage Door Opener,Refrigerator,Stove,Washer
 37
37




