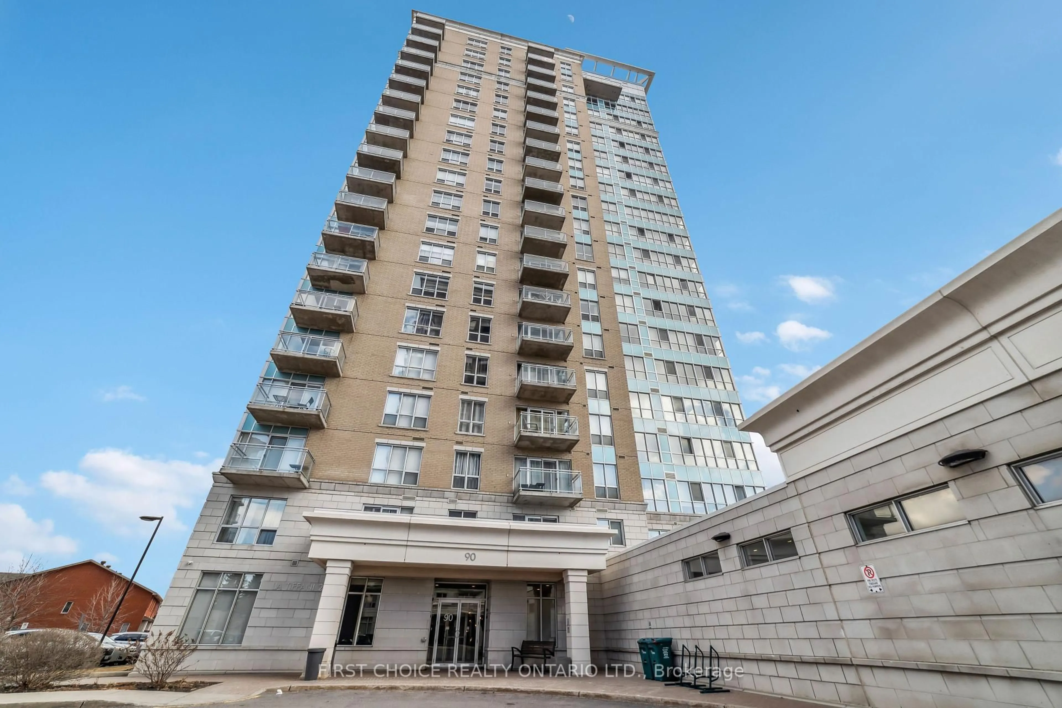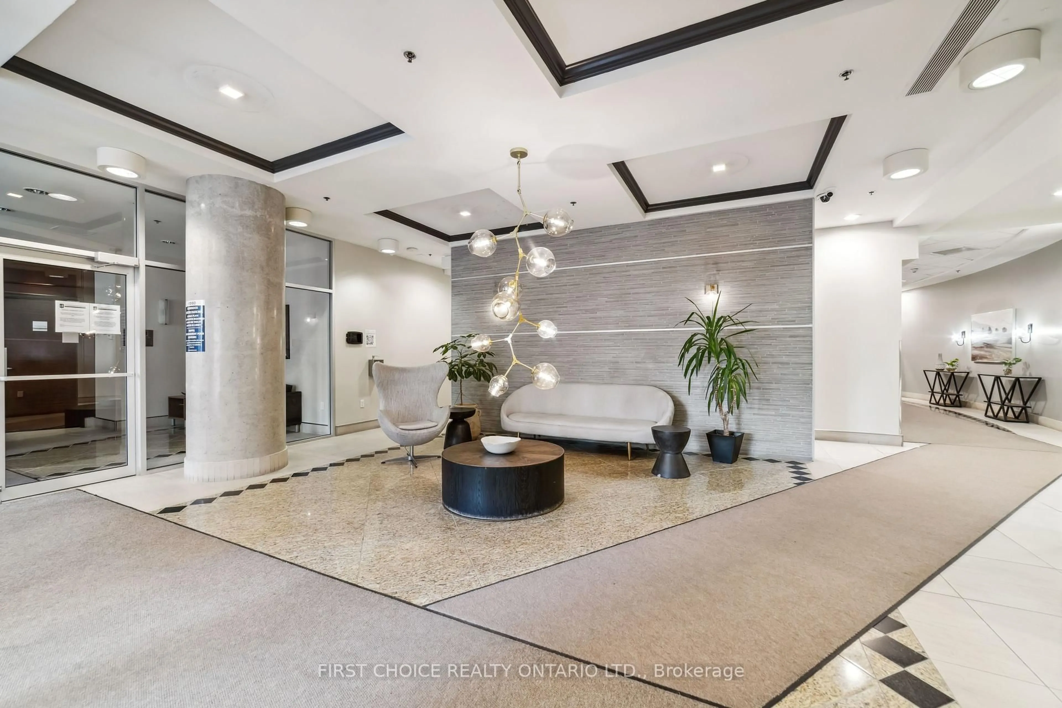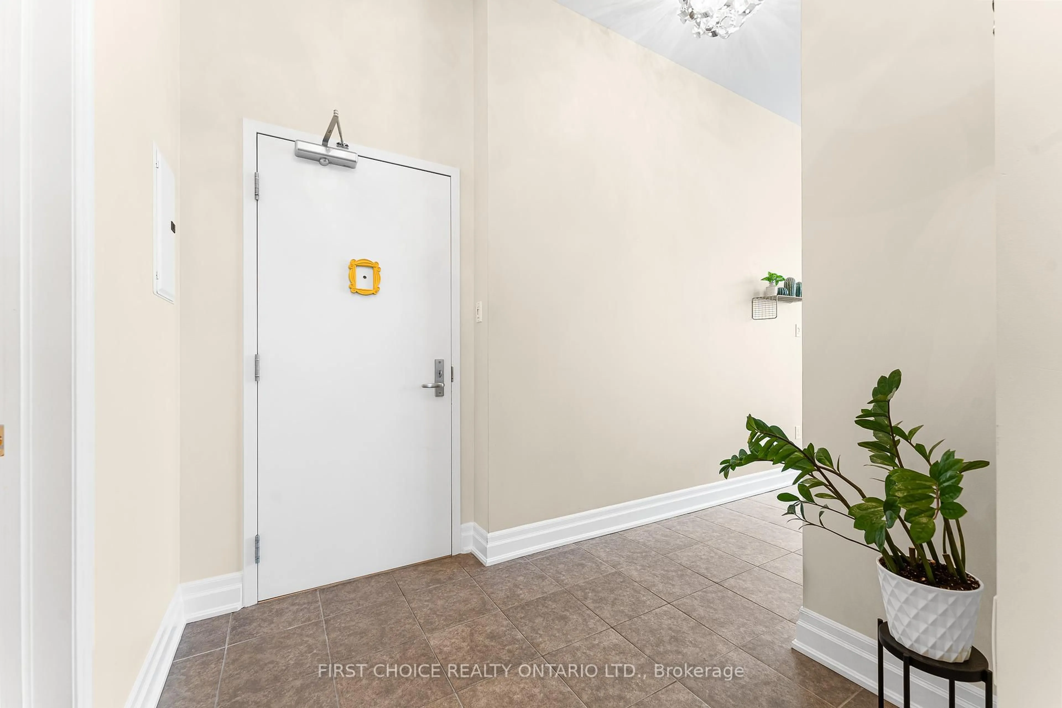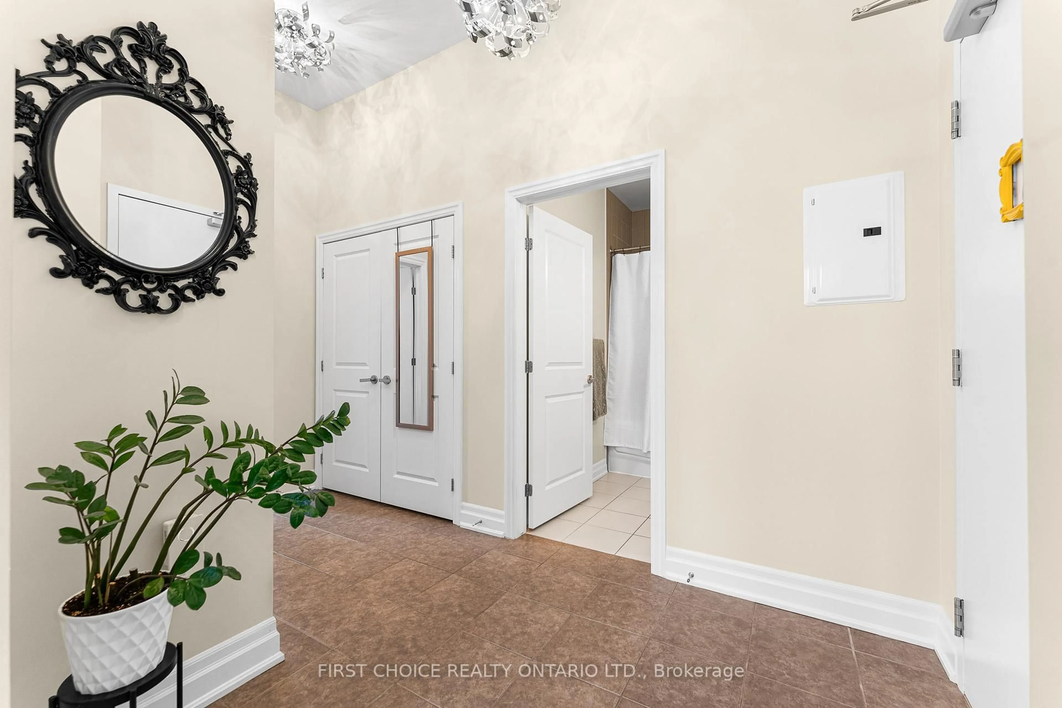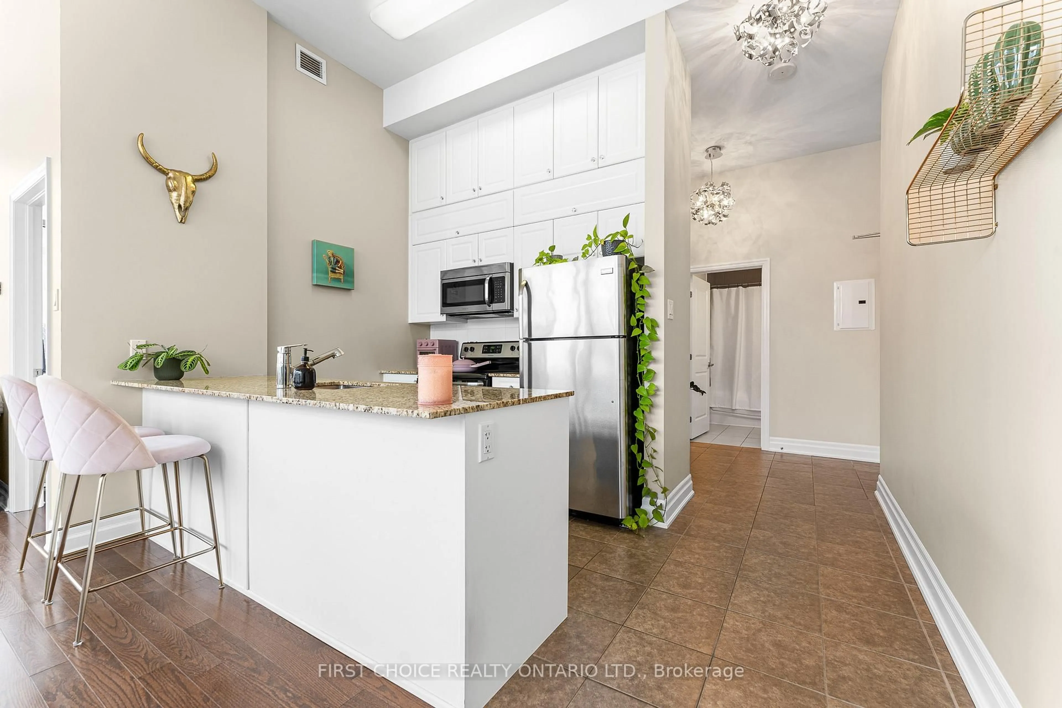90 Landry St #102, Ottawa, Ontario K1L 0A9
Contact us about this property
Highlights
Estimated ValueThis is the price Wahi expects this property to sell for.
The calculation is powered by our Instant Home Value Estimate, which uses current market and property price trends to estimate your home’s value with a 90% accuracy rate.Not available
Price/Sqft$567/sqft
Est. Mortgage$2,658/mo
Tax Amount (2025)$4,048/yr
Maintenance fees$653/mo
Days On Market22 days
Total Days On MarketWahi shows you the total number of days a property has been on market, including days it's been off market then re-listed, as long as it's within 30 days of being off market.86 days
Description
Private yard! Bright and spacious main-level corner unit in sought-after Beechwood Village, featuring a private terrace! If you're looking for the convenience of condo living with the feel of a home, this 2-bedroom 1-bathroom unit with soaring 11-foot ceilings is the space you've been waiting for. La Tiffani 2 is centrally located, within walking distance of trendy restaurants, shops, and both the Rideau River and Ottawa River. Step inside this immaculately maintained unit and be welcomed by a large open foyer flooded with natural light. The floor-to-ceiling windows and patio doors leading to the private terrace give the feel of a sanctuary with tons of greenery. The open-concept kitchen boasts a granite countertop island, ample cabinet space, and generous counter space, seamlessly flowing into a large dining areaperfect for entertaining. The living room features expansive patio doors that open to the terrace, creating a unique indoor/outdoor vibe. The primary bedroom includes a walk-in closet, while the spacious second bedroom serves as an ideal guest suite or home office. Building amenities include a fully equipped gym on the main level and an indoor pool, perfect for swimming laps or unwinding after a long day. This unit is a rare find downtown Ottawa. Note that condo fees cover heat/cooling/water, building maintenance, and building insurance. The unit comes complete with one heated garage space and an owned storage unit.
Property Details
Interior
Features
Main Floor
2nd Br
3.62 x 2.62Primary
3.87 x 57.0Bathroom
0.0 x 0.04 Pc Bath / Backsplash
Living
3.66 x 3.35Exterior
Features
Parking
Garage spaces 1
Garage type Built-In
Other parking spaces 0
Total parking spaces 1
Condo Details
Inclusions
Property History
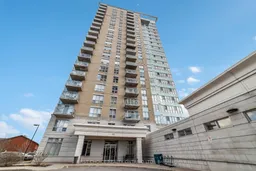 33
33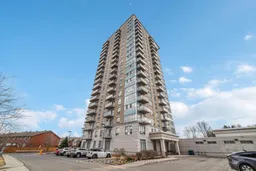
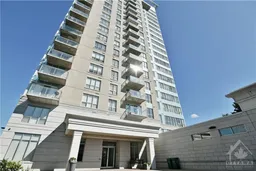
Get up to 0.5% cashback when you buy your dream home with Wahi Cashback

A new way to buy a home that puts cash back in your pocket.
- Our in-house Realtors do more deals and bring that negotiating power into your corner
- We leverage technology to get you more insights, move faster and simplify the process
- Our digital business model means we pass the savings onto you, with up to 0.5% cashback on the purchase of your home
