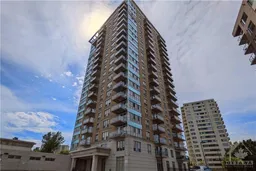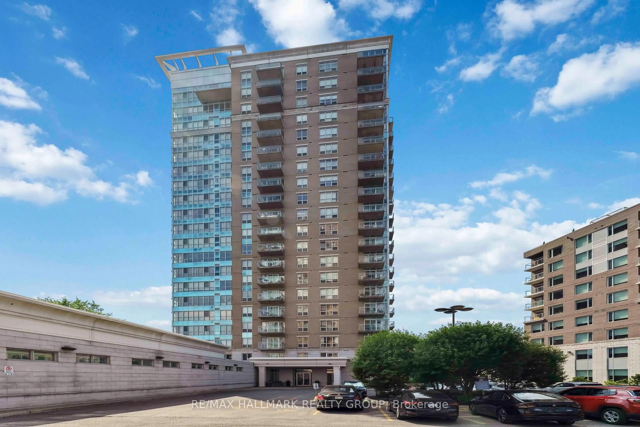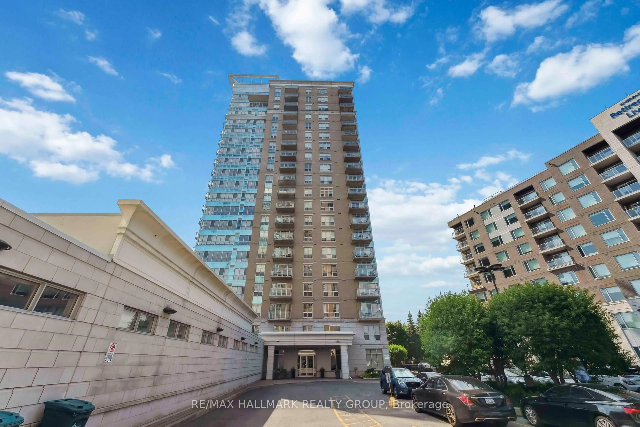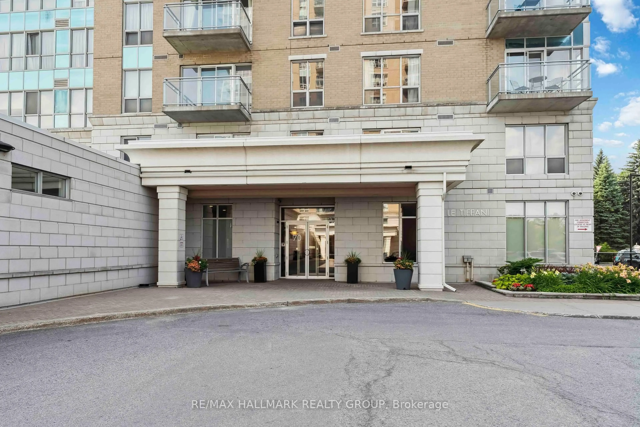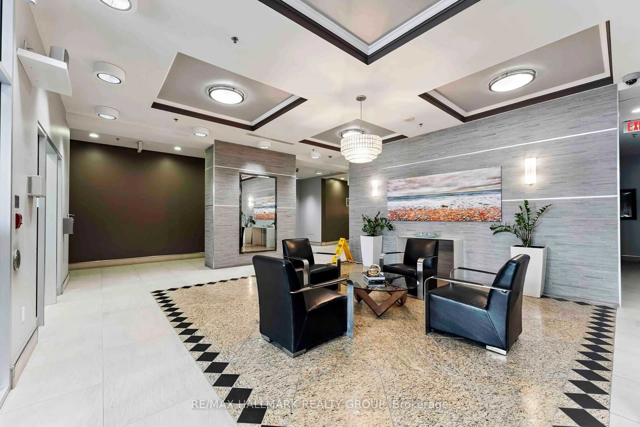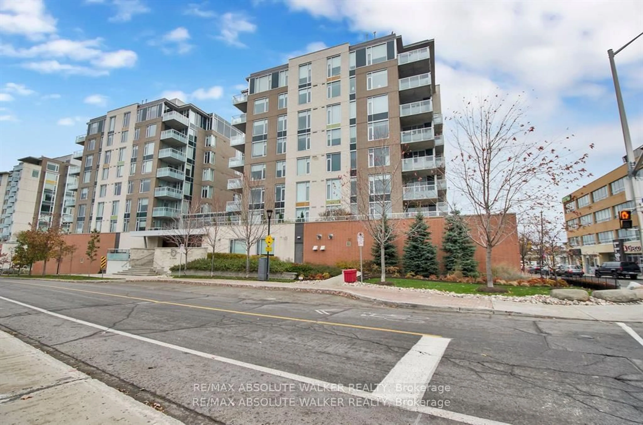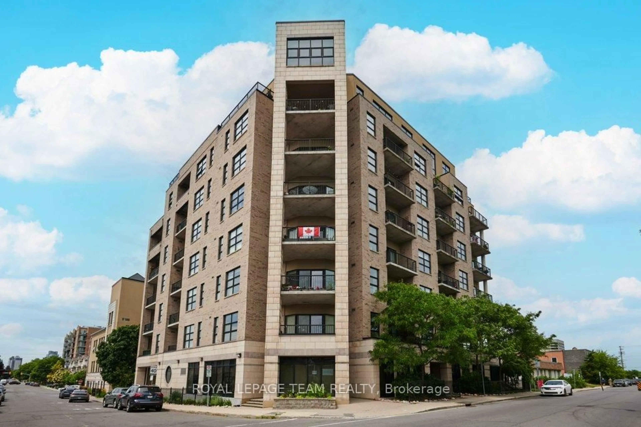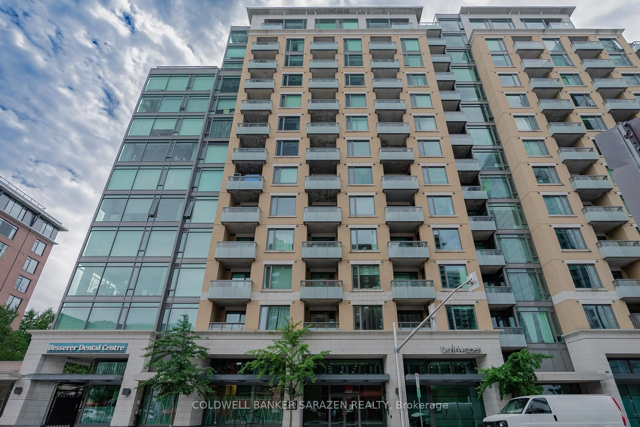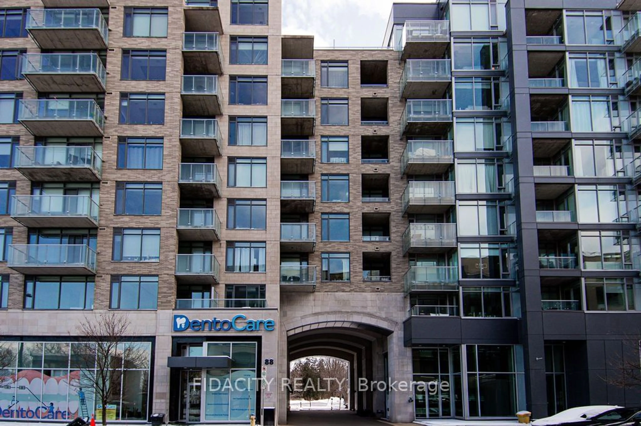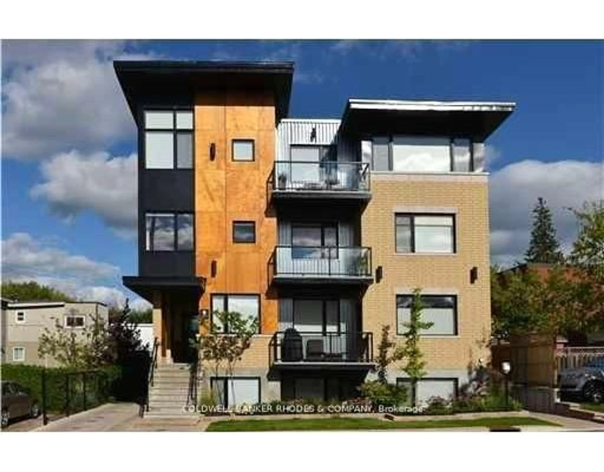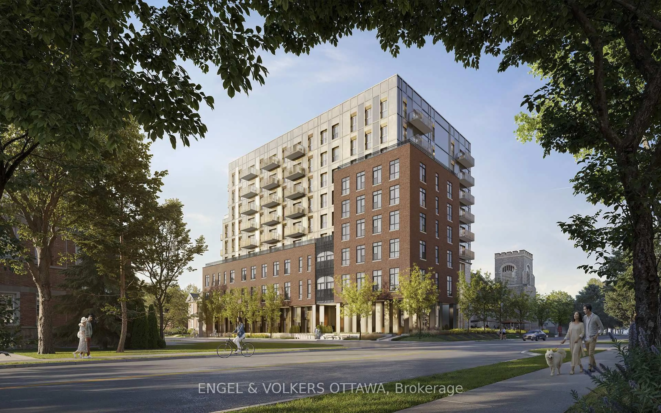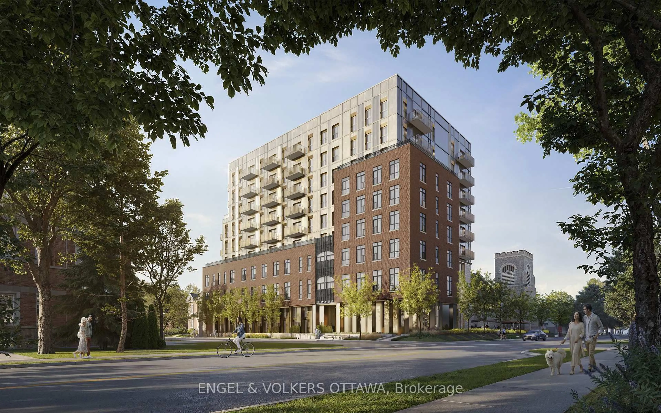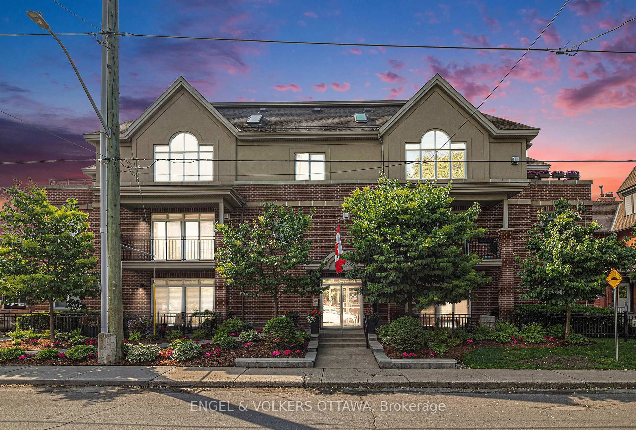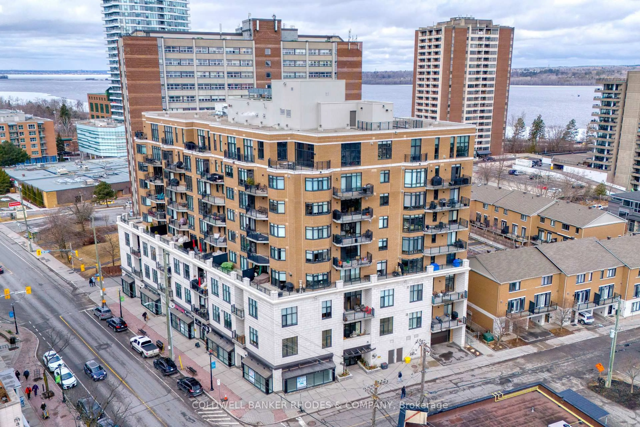70 Landry St #304, Ottawa, Ontario K1L 0A8
Contact us about this property
Highlights
Estimated valueThis is the price Wahi expects this property to sell for.
The calculation is powered by our Instant Home Value Estimate, which uses current market and property price trends to estimate your home’s value with a 90% accuracy rate.Not available
Price/Sqft$581/sqft
Monthly cost
Open Calculator

Curious about what homes are selling for in this area?
Get a report on comparable homes with helpful insights and trends.
+5
Properties sold*
$437K
Median sold price*
*Based on last 30 days
Description
Discover this spacious 2-bed, 2-bath corner unit in the prestigious La Tiffani tower, perfectly situated for both convenience and outdoor recreation. This 967 sq ft unit offers a combination of modern luxury and an expansive feel, enhanced by 9-foot ceilings. Step into a welcoming entrance foyer with tiled flooing, leading to an open-concept living space bathed in natural light. The large, open kitchen features beautiful granite counters, a stylish tiled backsplash, and chic black accents and lighting. With ample storage and a highly functional layout, it seamlessly flows into the dining and living areas, where hardwood floors and floor-to-ceiling windows create a bright and airy ambiance. The generously sized primary bedroom boasts large windows, updated flooring, and a private 4-piece ensuite. The second bedroom, also with updated flooring and a large window, offers flexibility as a guest room or an ideal home office. The main bathroom features a sleek 3-piece shower with a glass door. Enjoy your morning coffee or evening unwind on your private balcony, complete with modern glass railings. Added convenience of private in-unit laundry. The La Tiffani buildings are renowned for being well-maintained, professionally managed, and impeccably clean. Residents enjoy an impressive array of amenities, including an indoor pool, party room, fully equipped gym, underground parking, storage locker, visitor parking, bicycle racks, and even available EV charging stations. Enjoy the ease of having restaurants, coffee shops, grocery stores, and drugstores just steps away on Beechwood Avenue. For outdoor enthusiasts, the scenic Rideau River and its picturesque pathway are across the street, offering endless opportunities for walking, biking, and enjoying nature. Beautiful greenspaces, parks, and other outdoor areas are also within easy reach. Experience the perfect balance of scenic outdoor recreation, convenient urban amenities, and close proximity to downtown and highway access.
Upcoming Open House
Property Details
Interior
Features
Main Floor
Bathroom
2.65 x 1.563 Pc Bath
Kitchen
3.25 x 2.43Living
2.95 x 4.37Dining
2.0 x 4.37Exterior
Features
Parking
Garage spaces 1
Garage type Underground
Other parking spaces 0
Total parking spaces 1
Condo Details
Amenities
Bike Storage, Elevator, Gym, Indoor Pool, Party/Meeting Room, Visitor Parking
Inclusions
Property History
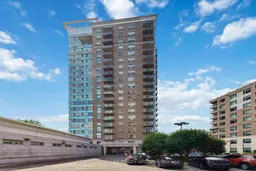 43
43