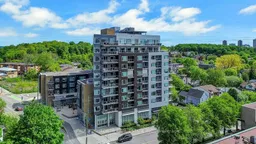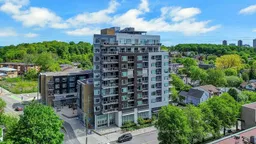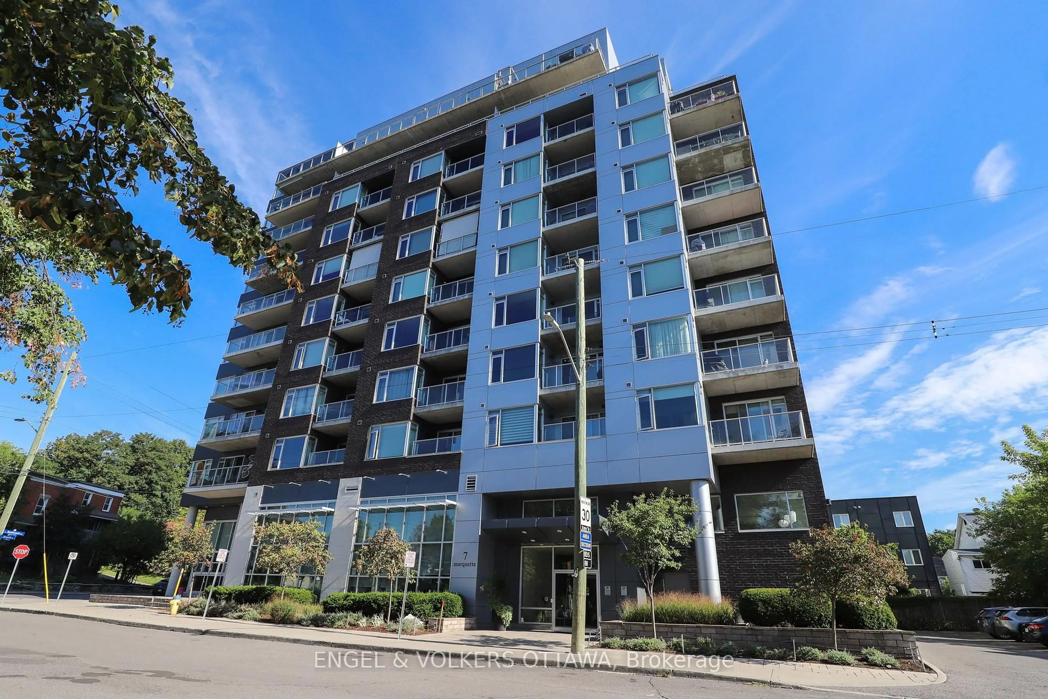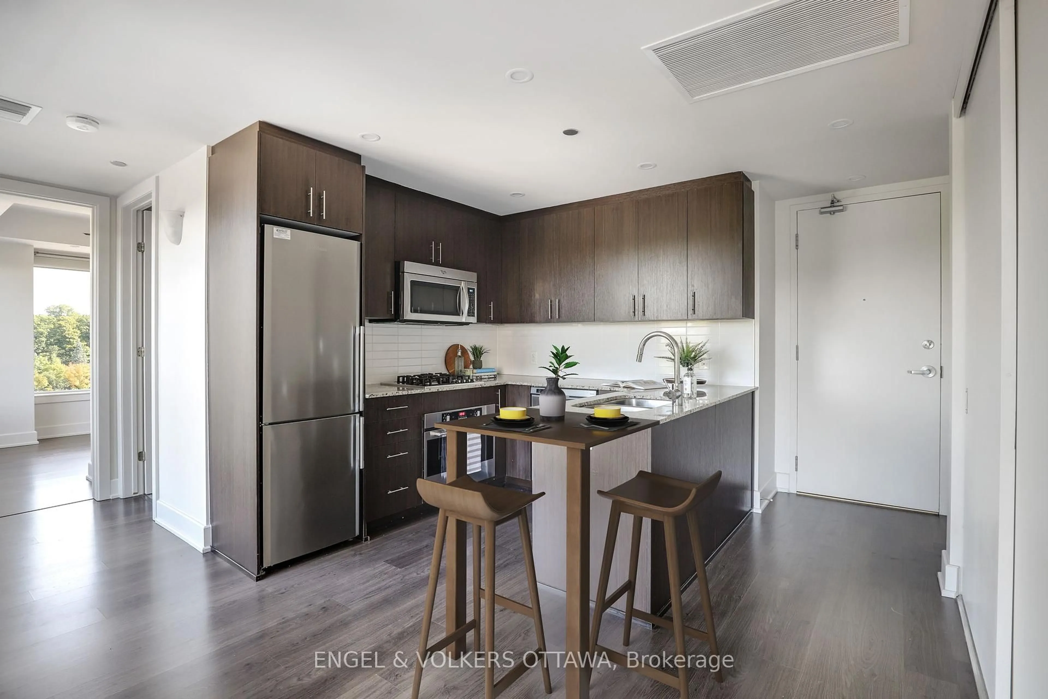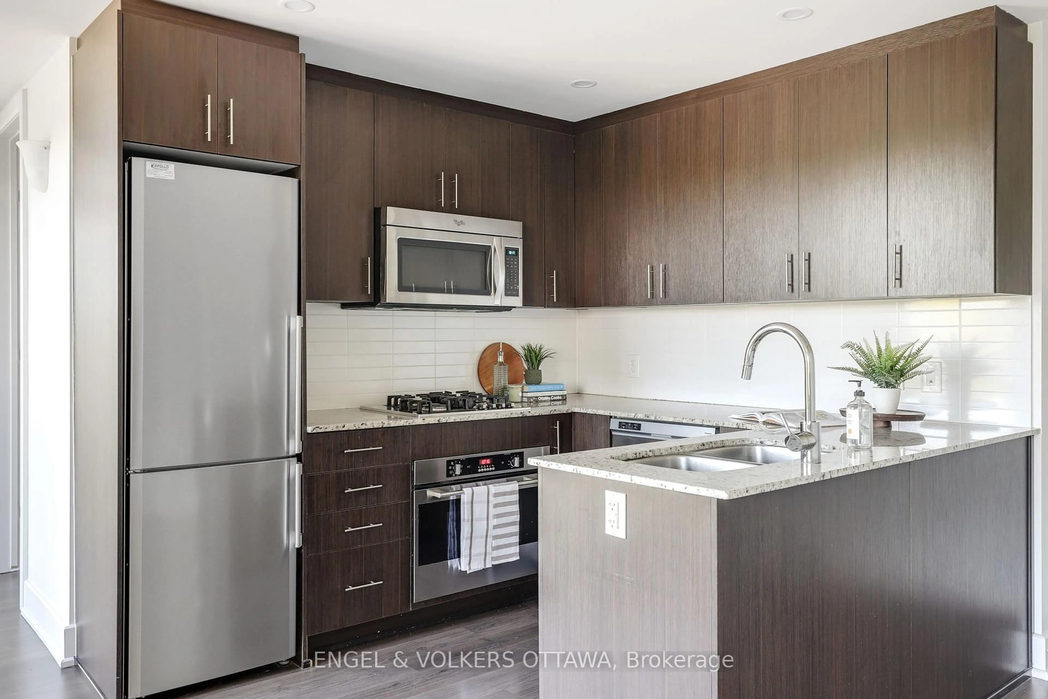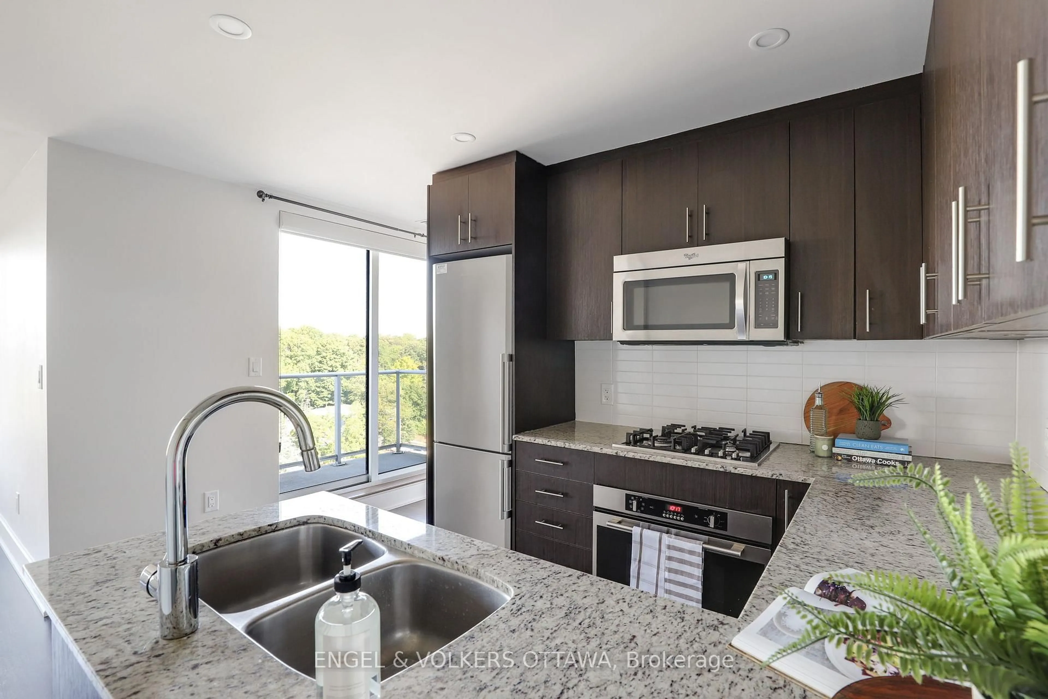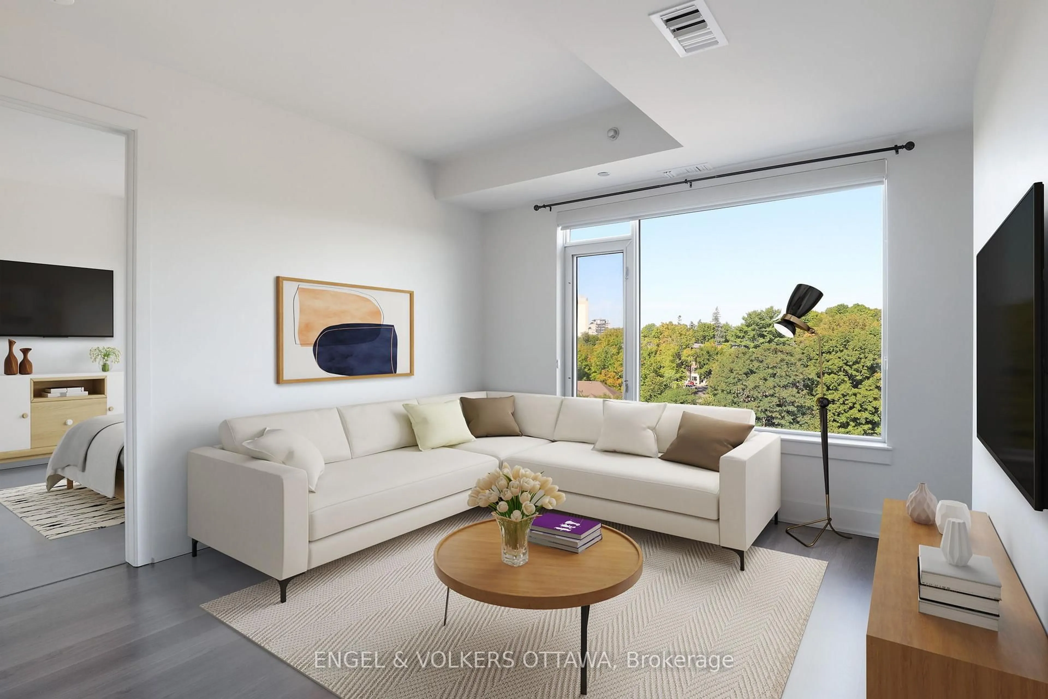7 Marquette Ave #813, Ottawa, Ontario K1L 8A7
Contact us about this property
Highlights
Estimated valueThis is the price Wahi expects this property to sell for.
The calculation is powered by our Instant Home Value Estimate, which uses current market and property price trends to estimate your home’s value with a 90% accuracy rate.Not available
Price/Sqft$631/sqft
Monthly cost
Open Calculator

Curious about what homes are selling for in this area?
Get a report on comparable homes with helpful insights and trends.
+3
Properties sold*
$482K
Median sold price*
*Based on last 30 days
Description
Welcome to The Kavanaugh in vibrant Beechwood Village where boutique living meets modern design. A rare corner unit with no above neighbours for penthouse like privacy! This chic 2 bedroom retreat is freshly painted, sun filled and move-in ready. The sleek kitchen features a gas range and built-in oven, while the smart, efficient layout maximizes style and function. Floor-to-ceiling windows open to the balcony with gas bbq and leafy treetop views. This building is well maintained, equipped with top-tier amenities: fitness centre, rooftop terrace, meeting room, guest suite, car + pet wash, and plenty of visitor parking. Parking space + Storage Locker. All this, in a walkable neighbourhood steps to cafés, bakeries, restaurants, shops, and trails just minutes from downtown.. Don't miss out, book your showing today! Some photos have been virtually staged.
Upcoming Open House
Property Details
Interior
Features
Main Floor
Kitchen
3.77 x 3.48Living
4.14 x 3.92Primary
4.14 x 3.28Bathroom
2.53 x 1.514 Pc Bath
Exterior
Features
Parking
Garage spaces 1
Garage type Underground
Other parking spaces 0
Total parking spaces 1
Condo Details
Amenities
Car Wash, Elevator, Guest Suites, Gym, Party/Meeting Room, Visitor Parking
Inclusions
Property History
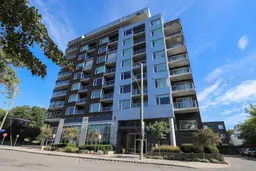 26
26