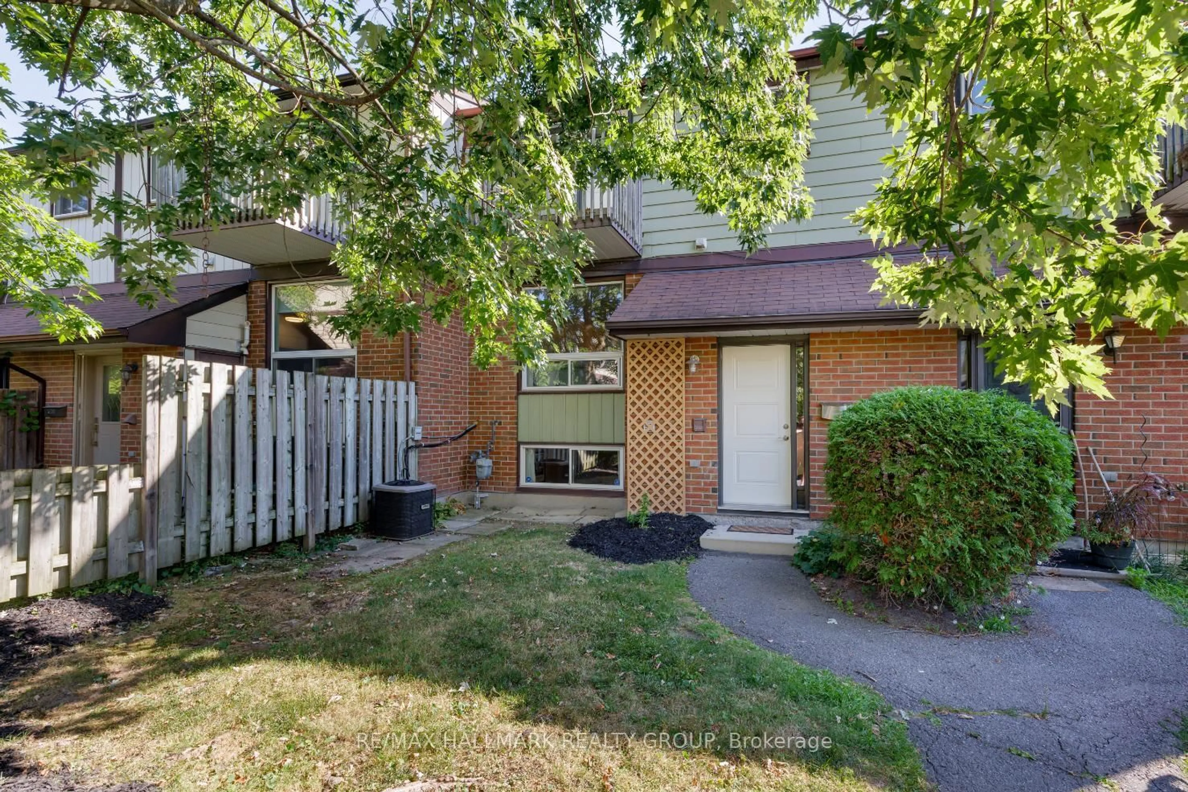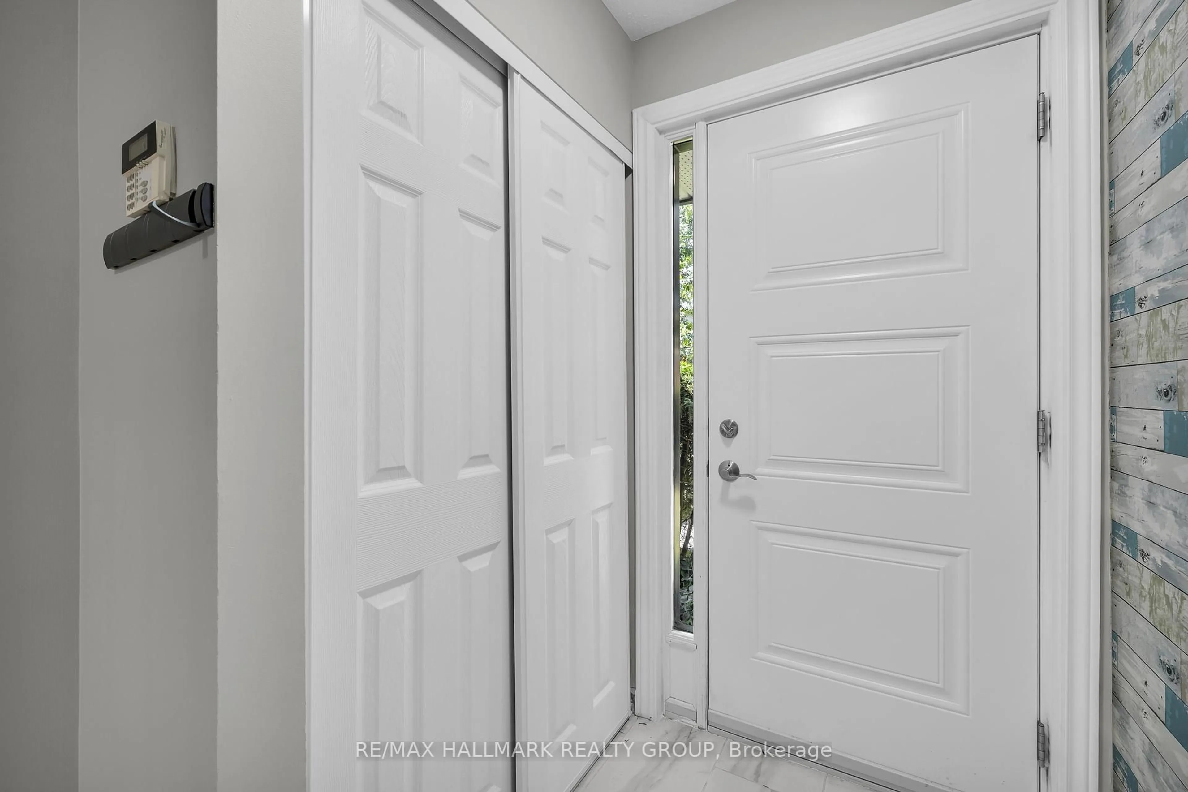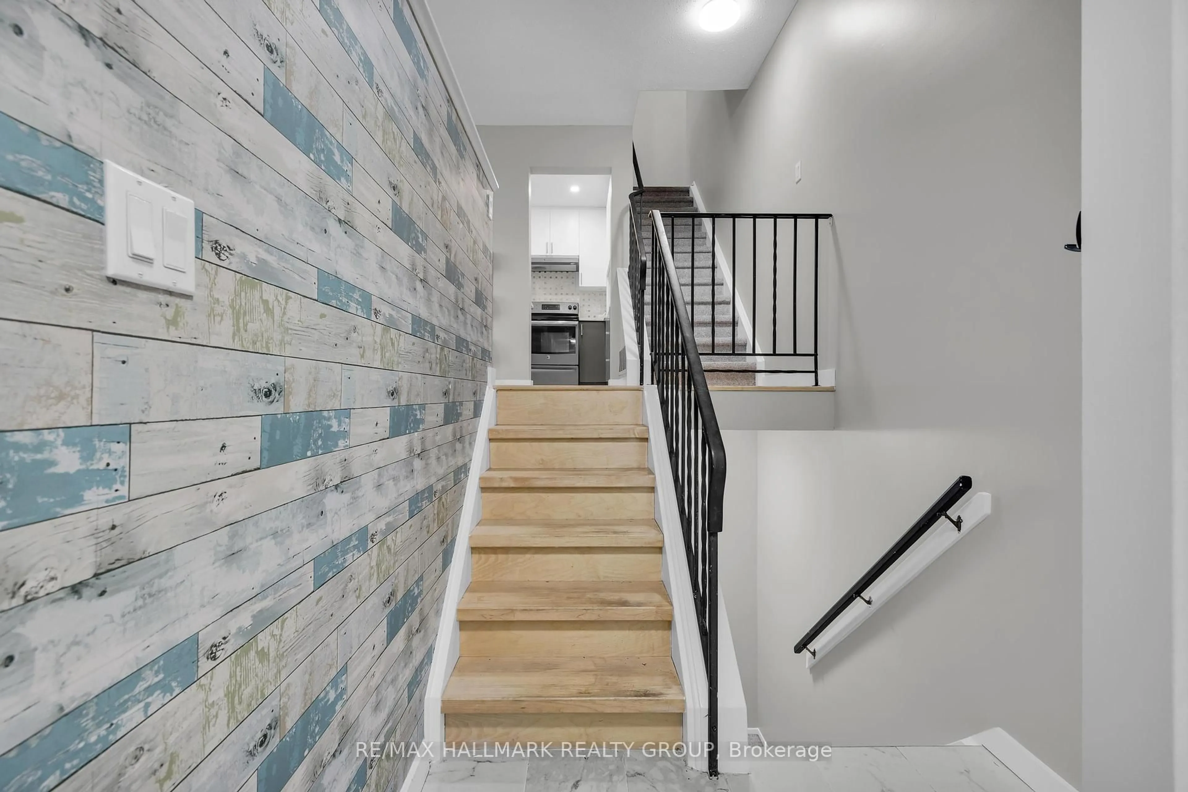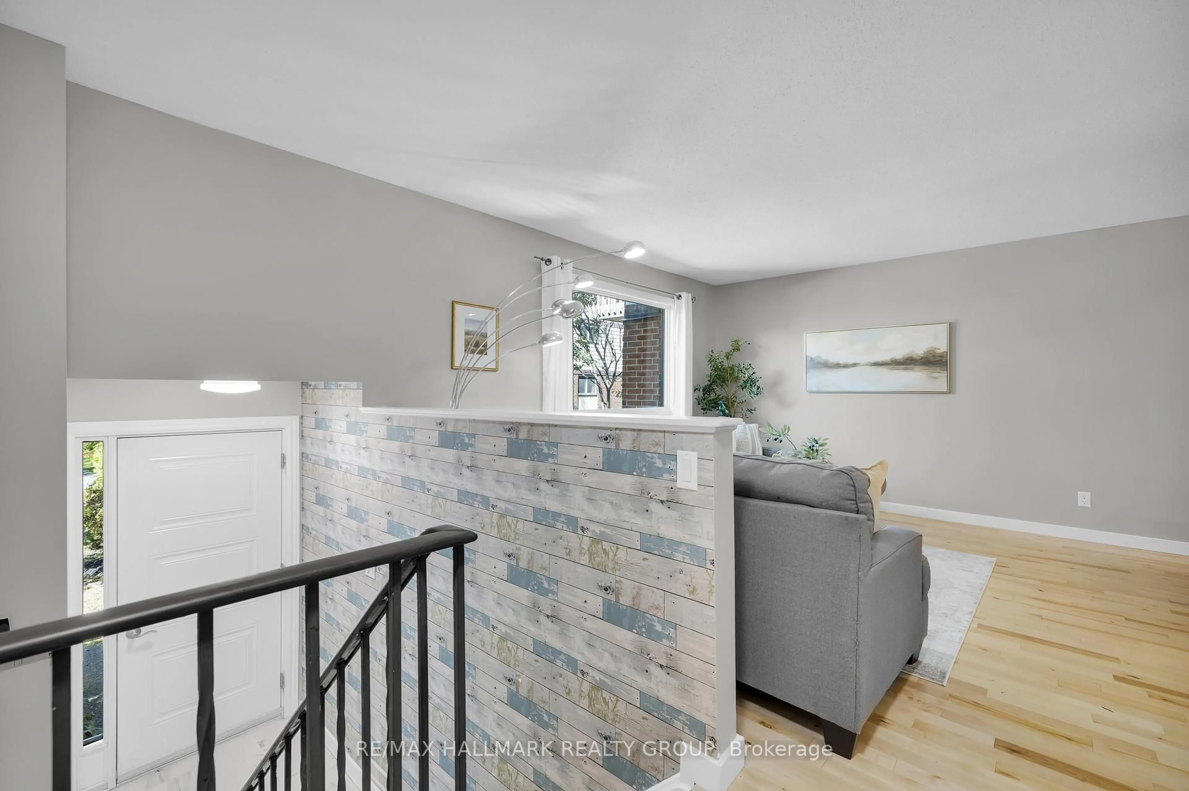409 Montfort St #3, Ottawa, Ontario K1L 8G8
Contact us about this property
Highlights
Estimated valueThis is the price Wahi expects this property to sell for.
The calculation is powered by our Instant Home Value Estimate, which uses current market and property price trends to estimate your home’s value with a 90% accuracy rate.Not available
Price/Sqft$421/sqft
Monthly cost
Open Calculator

Curious about what homes are selling for in this area?
Get a report on comparable homes with helpful insights and trends.
+3
Properties sold*
$482K
Median sold price*
*Based on last 30 days
Description
Beautifully renovated from top-to-bottom, this lovely townhome is located in a quiet neighbourhood, close proximity to the shops, cafes and restaurants of trendy Beechwood Village - plus a quick commute to downtown! The bright and inviting main level features an open-concept living and dining area with hardwood floors - perfect for relaxing or entertaining. Renovated kitchen includes sleek marble counters, stainless steel appliances and pot lights. Upstairs, the spacious primary bedroom includes access to a private balcony, ideal for morning coffee or evening unwinding. An additional well-sized bedroom and a renovated, spa-like 4pc bathroom complete the second level. The lower level offers additional versatility with a third bedroom (could also be home office or rec room), an updated powder room, laundry area, and plenty of storage space. Exclusive parking is included, along with ample visitor parking for guests. Freshly painted in 2025, this move-in ready home leaves nothing to do but unpack and enjoy! 24 hour irrevocable on offers.
Property Details
Interior
Features
2nd Floor
Br
3.33 x 2.71Bathroom
3.93 x 1.524 Pc Bath
Primary
4.94 x 3.22Exterior
Features
Parking
Garage spaces -
Garage type -
Total parking spaces 1
Condo Details
Amenities
Visitor Parking
Inclusions
Property History
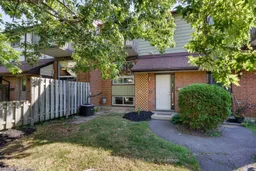 26
26