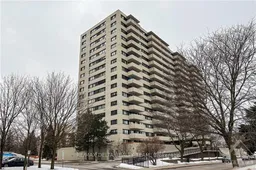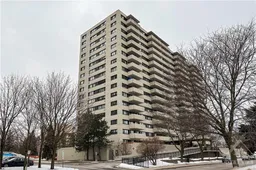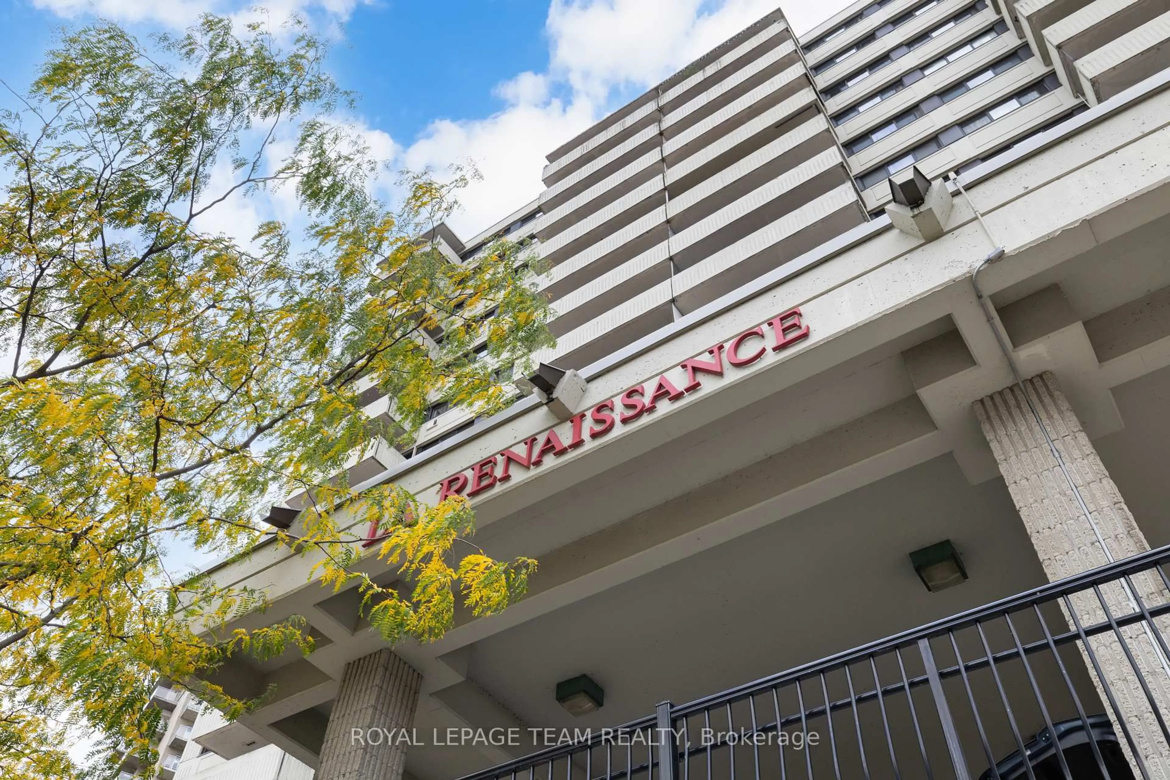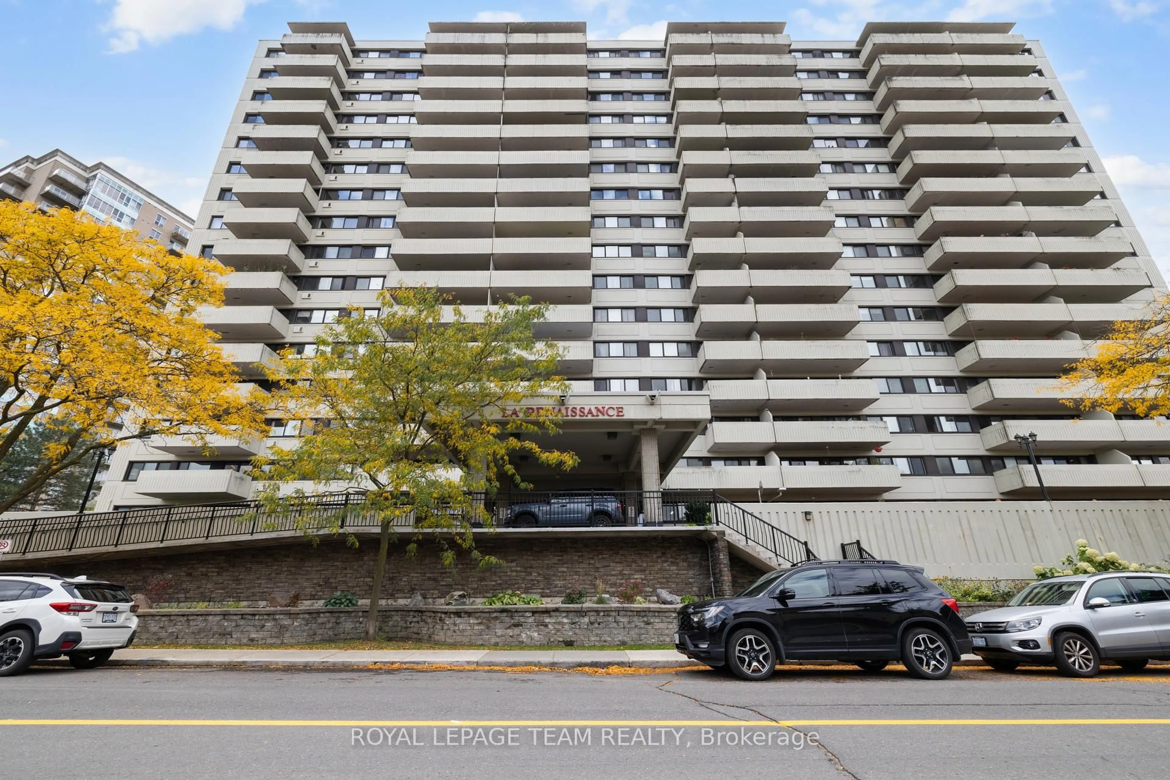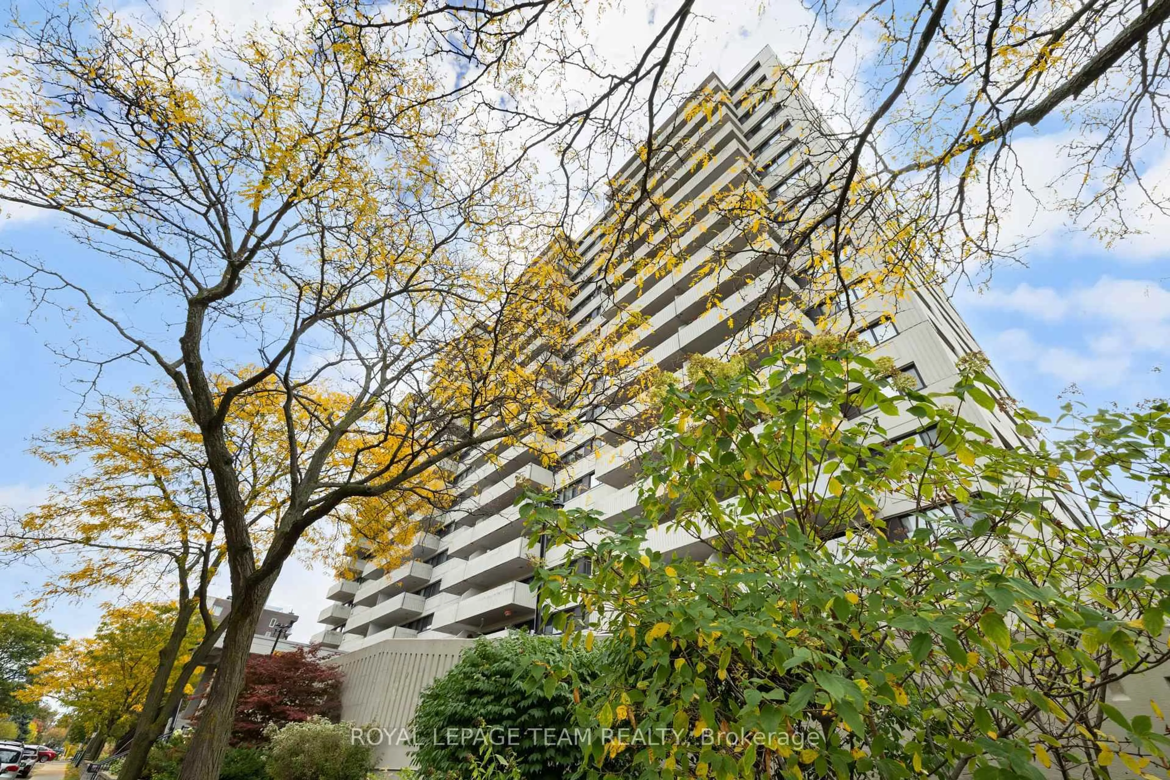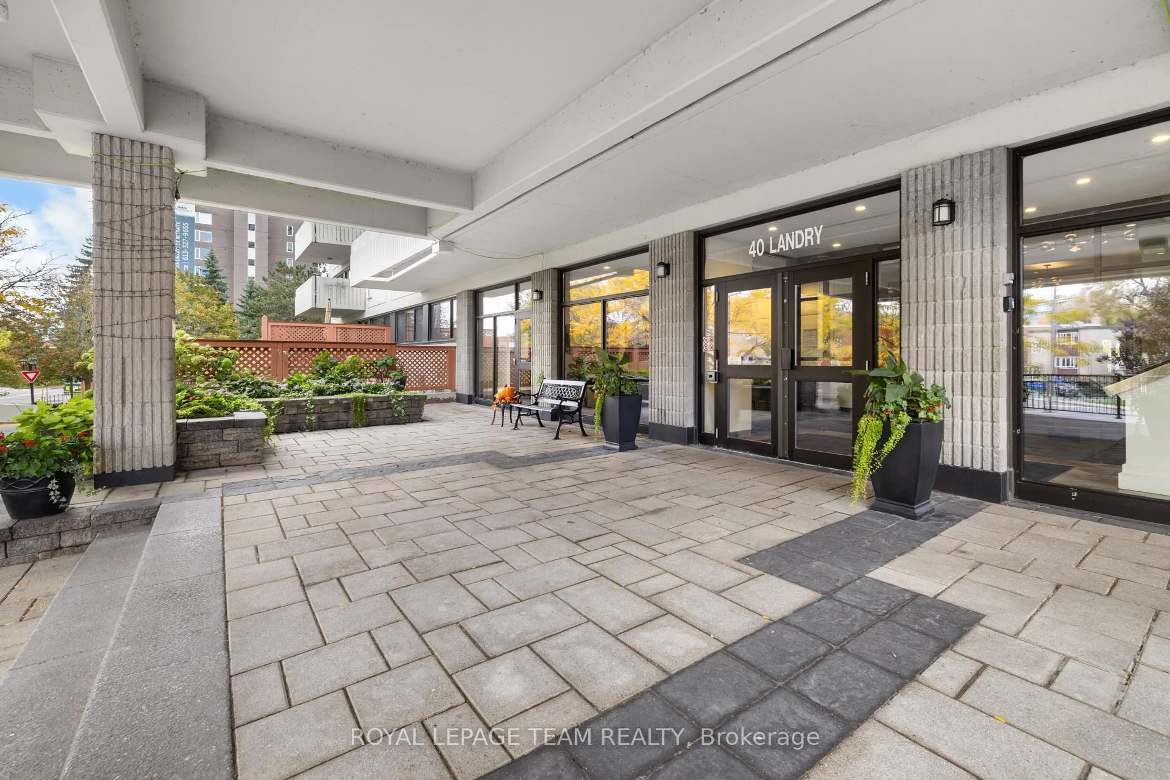40 Landry St #506, Ottawa, Ontario K1L 8K4
Contact us about this property
Highlights
Estimated valueThis is the price Wahi expects this property to sell for.
The calculation is powered by our Instant Home Value Estimate, which uses current market and property price trends to estimate your home’s value with a 90% accuracy rate.Not available
Price/Sqft$379/sqft
Monthly cost
Open Calculator

Curious about what homes are selling for in this area?
Get a report on comparable homes with helpful insights and trends.
+5
Properties sold*
$450K
Median sold price*
*Based on last 30 days
Description
Unbeatable Location & Unrivalled Amenities! Located in sought-after Beechwood Village, this spacious 2 bedroom apartment with in-unit laundry & 1 underground parking places you within easy walking distance of shops, restaurants, cafes, grocery stores & the scenic Rideau River Pathway. Plus it is also only minutes from downtown Ottawa. It features a generous living space, a private balcony where you can enjoy park views & views of the Parliament Hill fireworks, a fully equipped functioning kitchen with an abundance of cupboard space & both bedrooms notably well-proportioned offering comfortable & flexible private space. Enjoy a premium lifestyle with full amenities including indoor swimming pool, sauna, a fitness centre, a party room, a library & outdoor terrace - a community that feels like a resort! Simply move in @Unit 506 - 40 Landry Street.
Property Details
Interior
Features
Main Floor
Foyer
2.68 x 1.47Living
5.9 x 3.55Dining
3.02 x 2.68Kitchen
4.09 x 2.68Exterior
Features
Parking
Garage spaces 1
Garage type Underground
Other parking spaces 0
Total parking spaces 1
Condo Details
Amenities
Bike Storage, Elevator, Exercise Room, Gym, Indoor Pool, Sauna
Inclusions
Property History
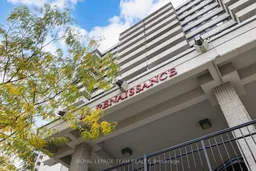 43
43