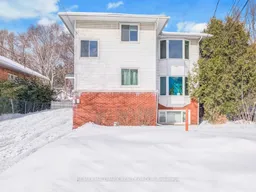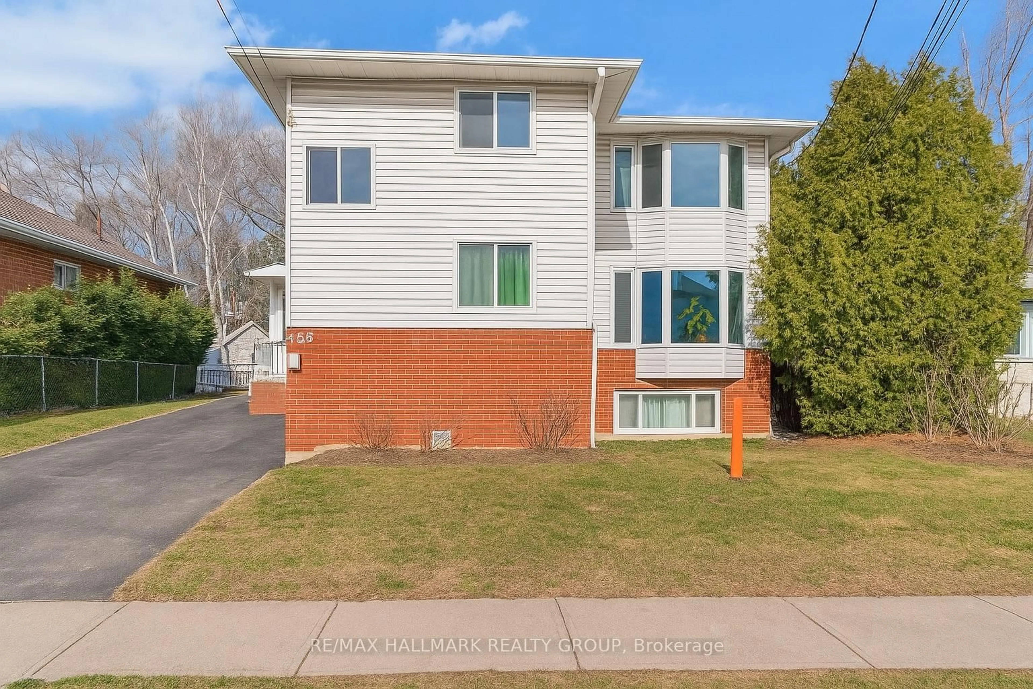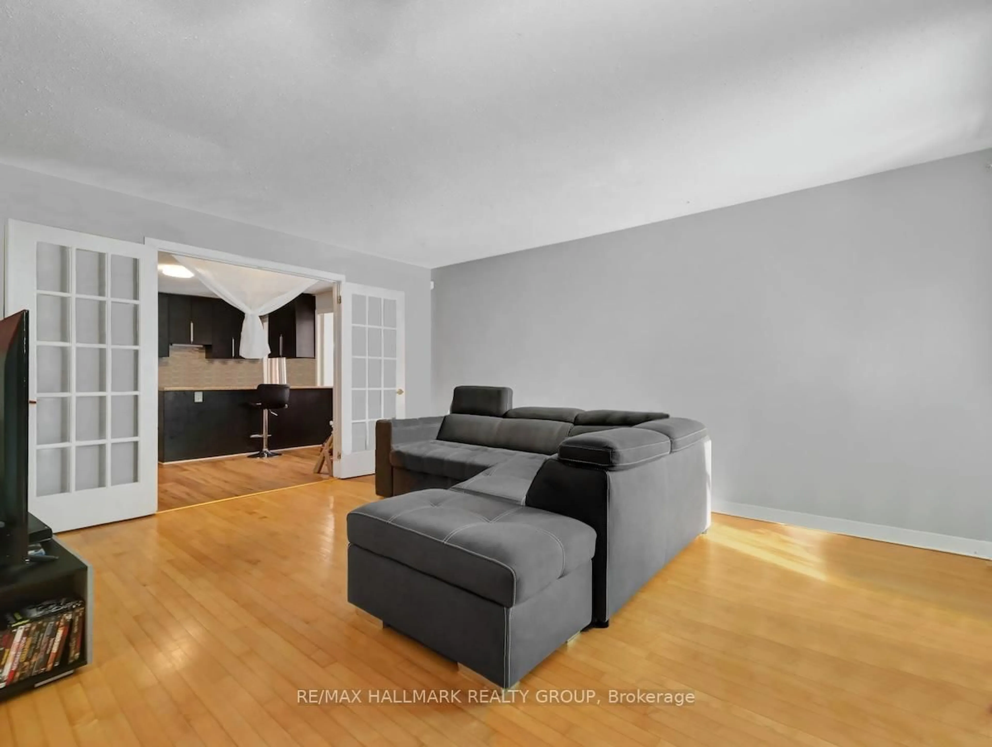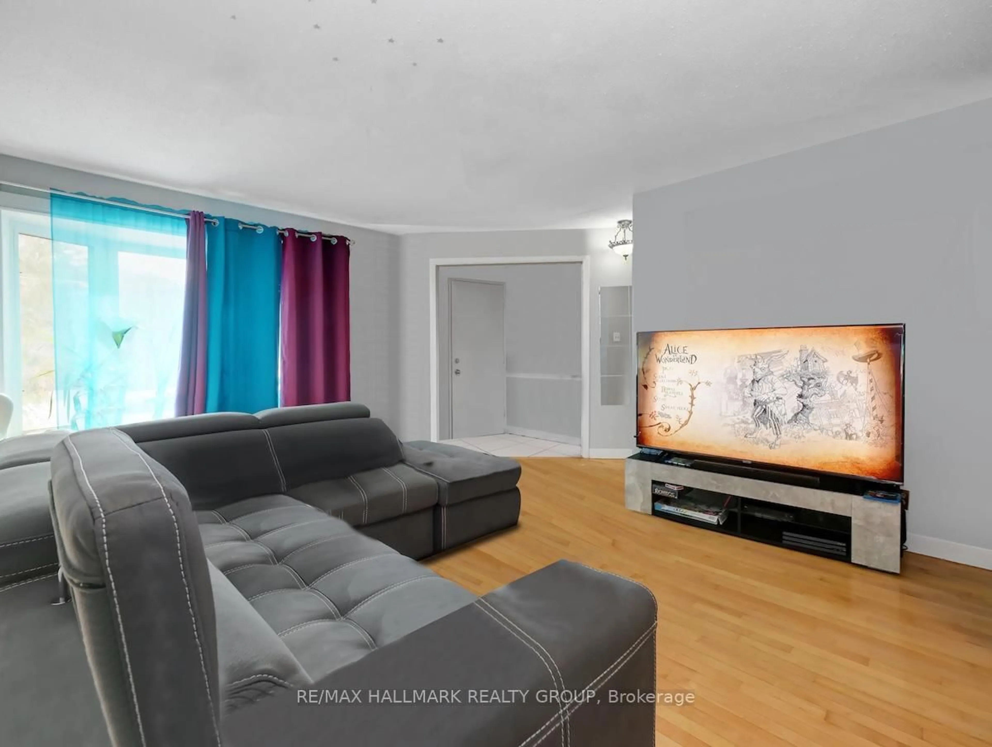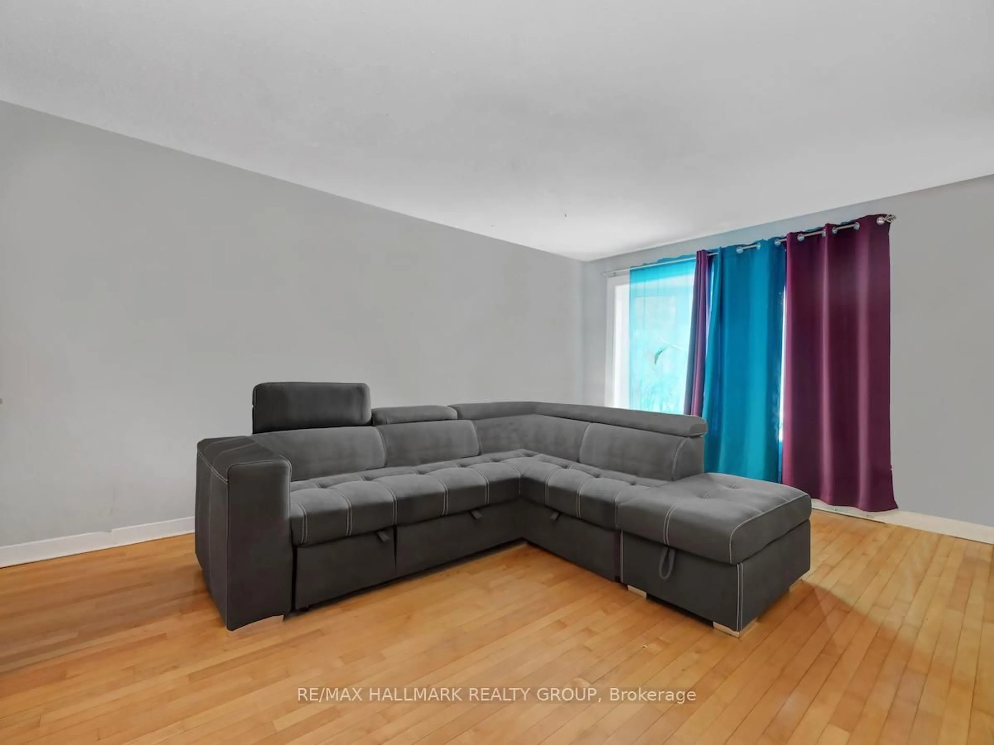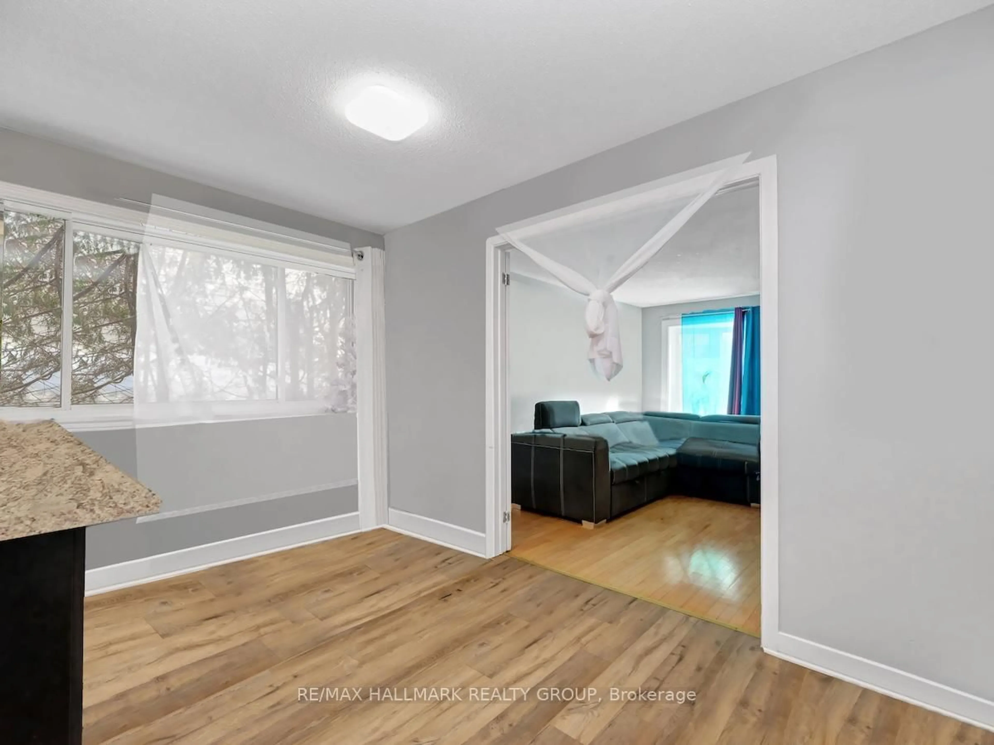375 St Denis St, Ottawa, Ontario K1L 5H8
Contact us about this property
Highlights
Estimated valueThis is the price Wahi expects this property to sell for.
The calculation is powered by our Instant Home Value Estimate, which uses current market and property price trends to estimate your home’s value with a 90% accuracy rate.Not available
Price/Sqft$382/sqft
Monthly cost
Open Calculator

Curious about what homes are selling for in this area?
Get a report on comparable homes with helpful insights and trends.
+1
Properties sold*
$625K
Median sold price*
*Based on last 30 days
Description
Investors, take note! This purpose-built triplex presents an exceptional opportunity with a favorable 4.7% cap rate and potential for future growth. The property features three spacious units, including a renovated 3-bedroom and 2-bedroom unit on the main and upper floor, both with large windows, natural light, hardwood floors, and modern kitchens equipped with dishwashers. The lower 2-bedroom unit boasts high ceilings and oversized windows, creating a bright, inviting atmosphere. The top floor unit has private laundry, while the main and lower units share a convenient laundry area. Additional highlights include a large deck on the top floor, a tranquil yard with no rear neighbors, and separate utilities which tenants are responsible for. The lower and main units are month-to-month, while the upper unit is on a one-year lease. With generous living spaces, natural light, and a well-maintained property, this triplex offers an ideal investment opportunity with the potential for owner-occupancy or future upside.
Property Details
Interior
Features
Exterior
Features
Parking
Garage spaces -
Garage type -
Total parking spaces 5
Property History
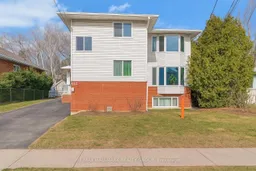 36
36