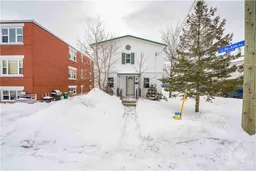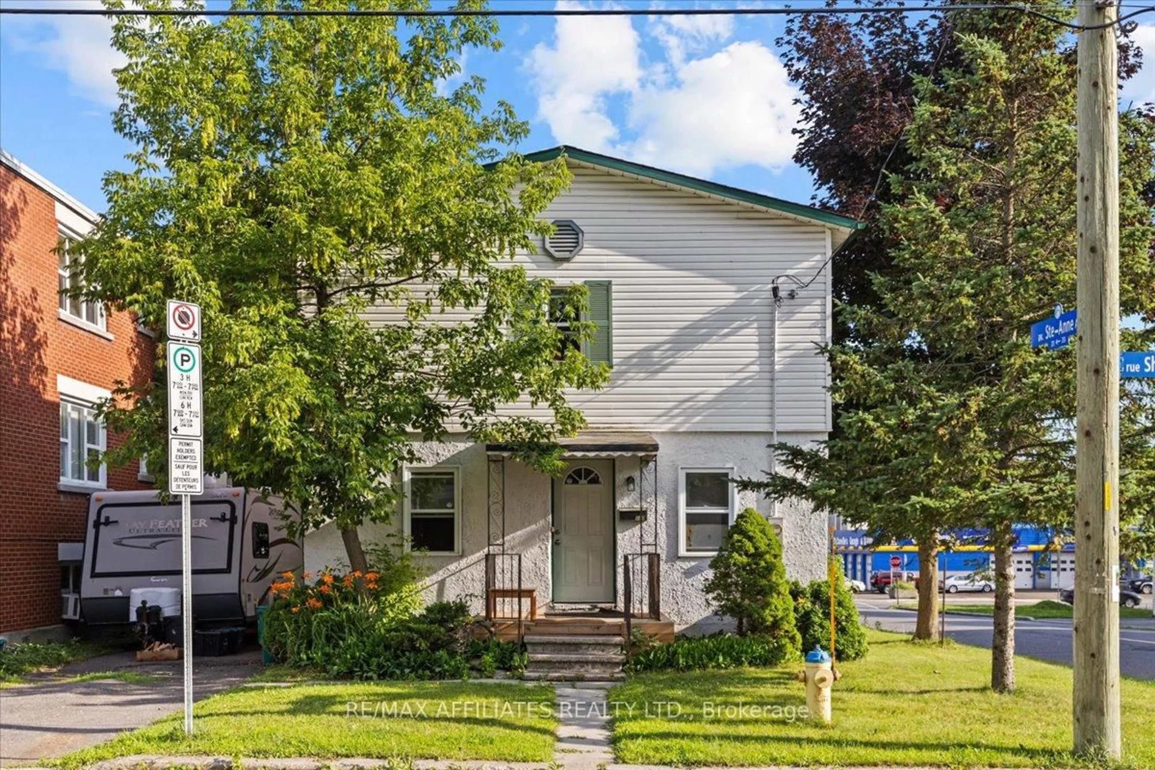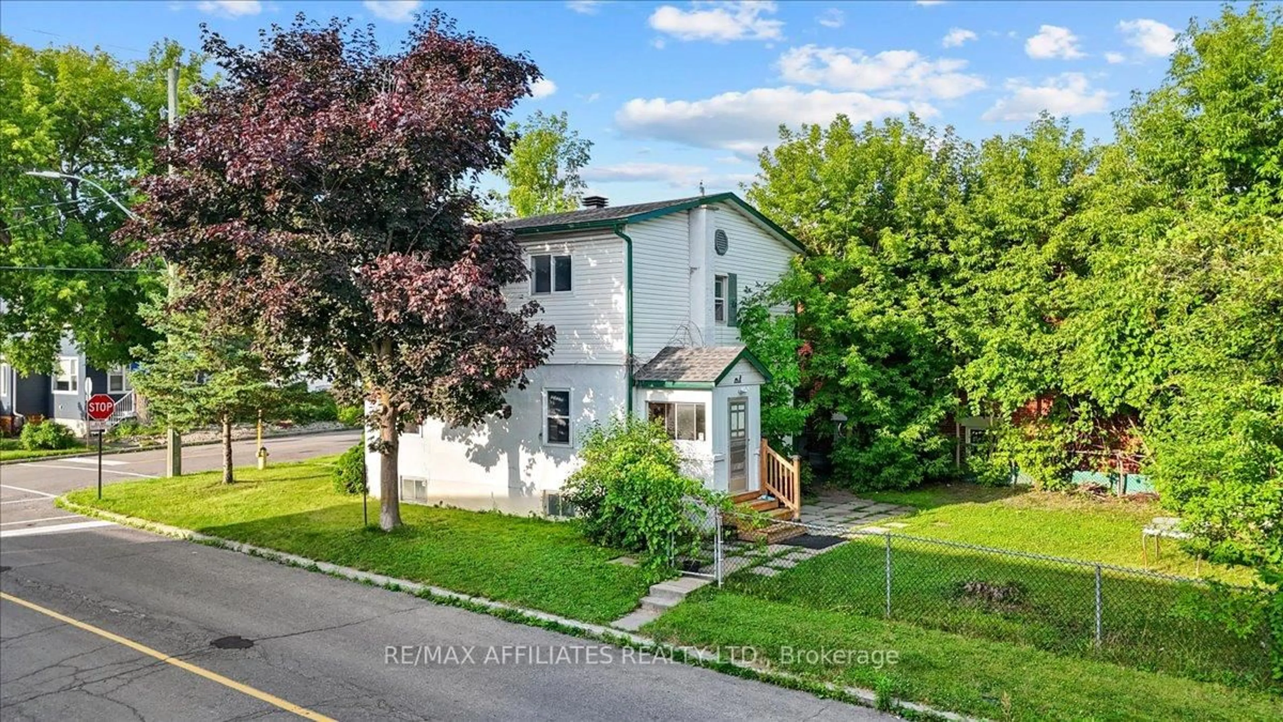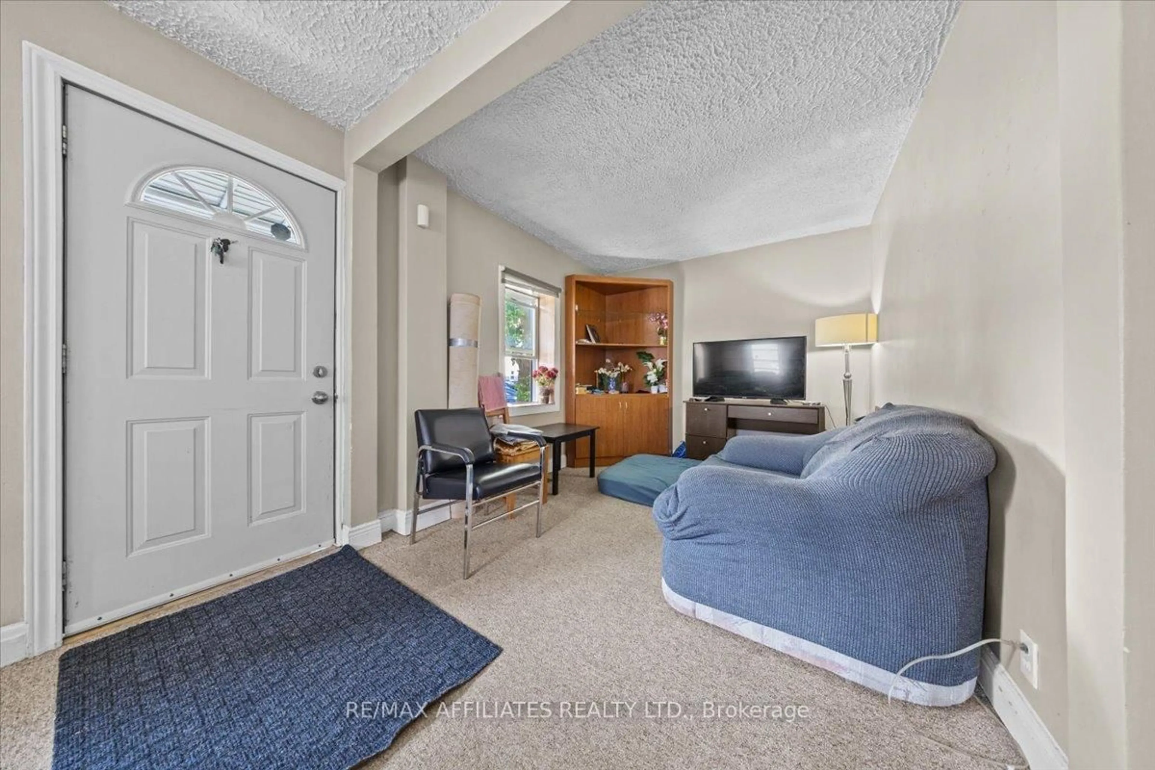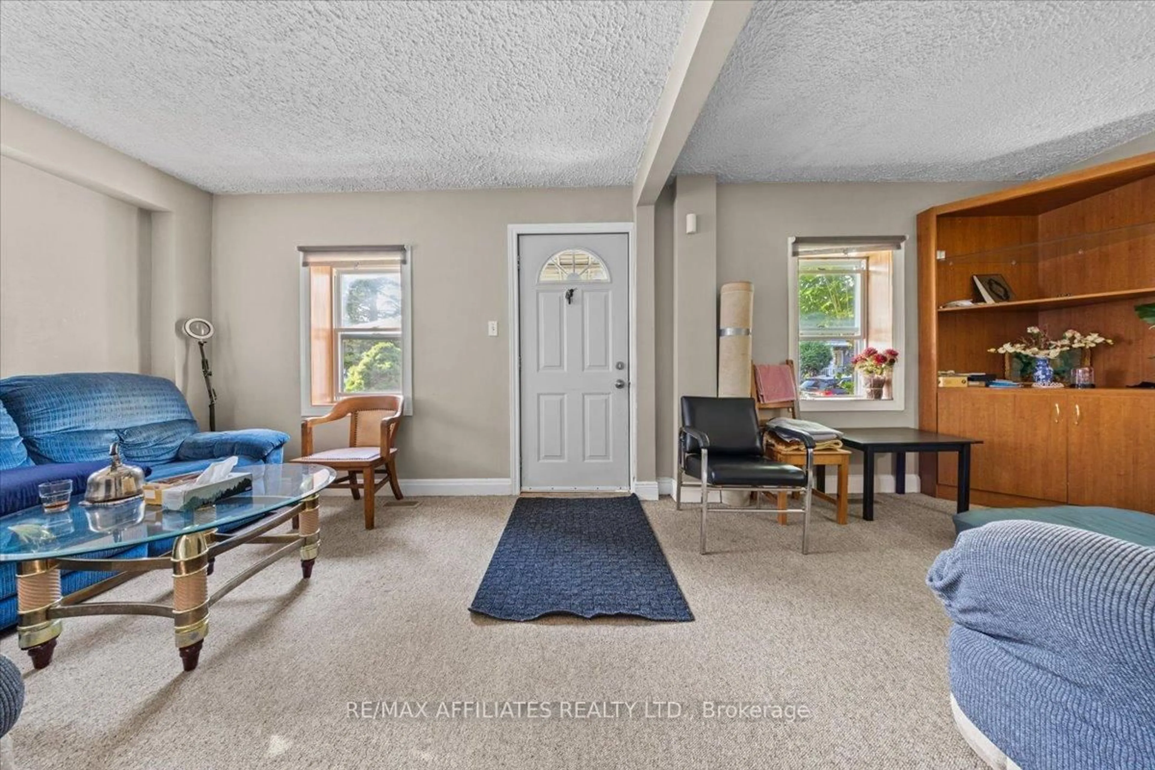310 Shakespeare St, Ottawa, Ontario K1L 5M2
Contact us about this property
Highlights
Estimated valueThis is the price Wahi expects this property to sell for.
The calculation is powered by our Instant Home Value Estimate, which uses current market and property price trends to estimate your home’s value with a 90% accuracy rate.Not available
Price/Sqft$503/sqft
Monthly cost
Open Calculator

Curious about what homes are selling for in this area?
Get a report on comparable homes with helpful insights and trends.
*Based on last 30 days
Description
3-bedroom home on a corner lot with high potential in Ottawa. Located steps from the recently revitalized Montreal Road in an area that features many recent improvements and building projects. Entrance with covered front porch. Open to the extra-wide living room spanning the width of the house with twin south-facing windows. Functional layout featuring a convenient main-floor bedroom and a 2-piece bathroom is combined with laundry. Bright eat-in kitchen with a white tile backsplash. Rear exit to the large fenced yard. Upstairs to the second level, you will be met with two generously sized bedrooms, each with a wall of closets. The upstairs also features a 4-piece bathroom. The basement has plenty of storage. The large corner lot features a private driveway for easy parking. The yard offers ample space to make it your own. Thoughtful updates include: high-efficiency furnace and A/C (2020), attic insulation (2020), roof shingles (2021), and a newer fridge (2022), newer Stove (2024). An incredible opportunity to own in a dynamic, evolving neighbourhood.
Property Details
Interior
Features
2nd Floor
Primary
7.01 x 3.043rd Br
3.04 x 2.74Exterior
Features
Parking
Garage spaces -
Garage type -
Total parking spaces 3
Property History
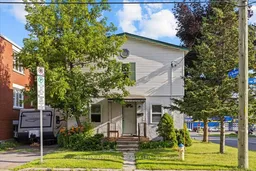 33
33