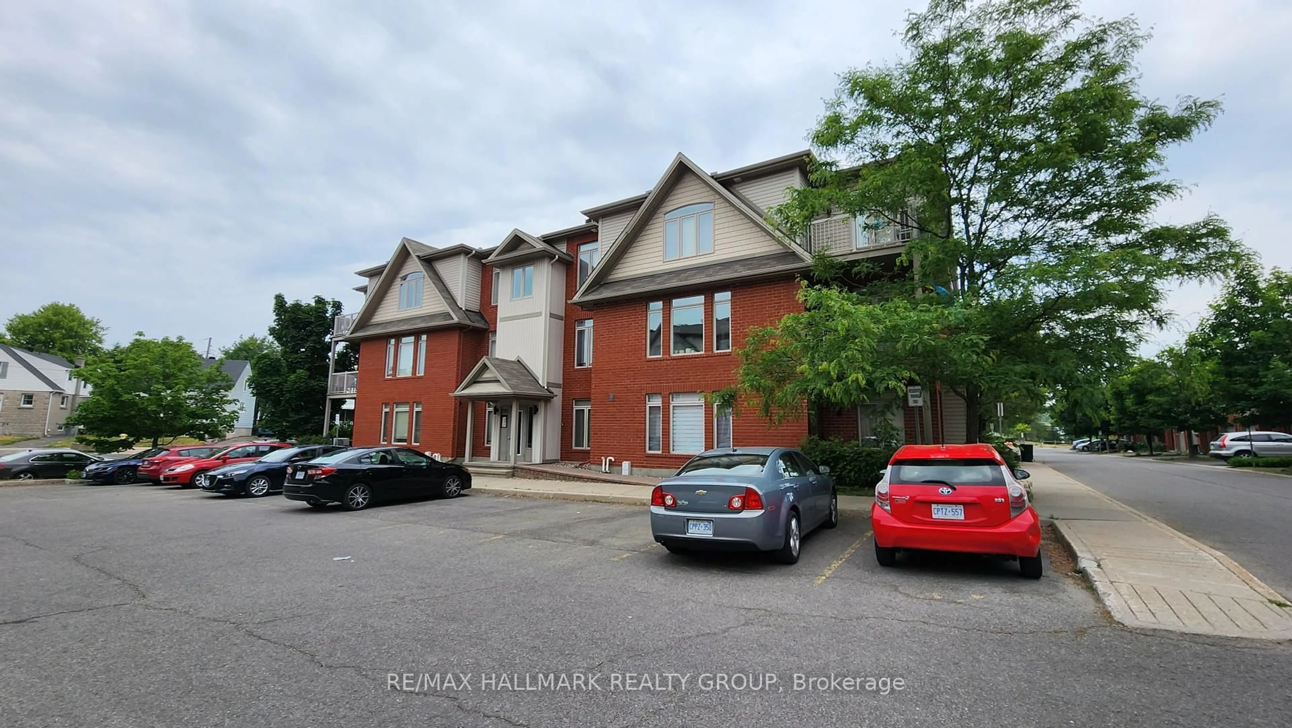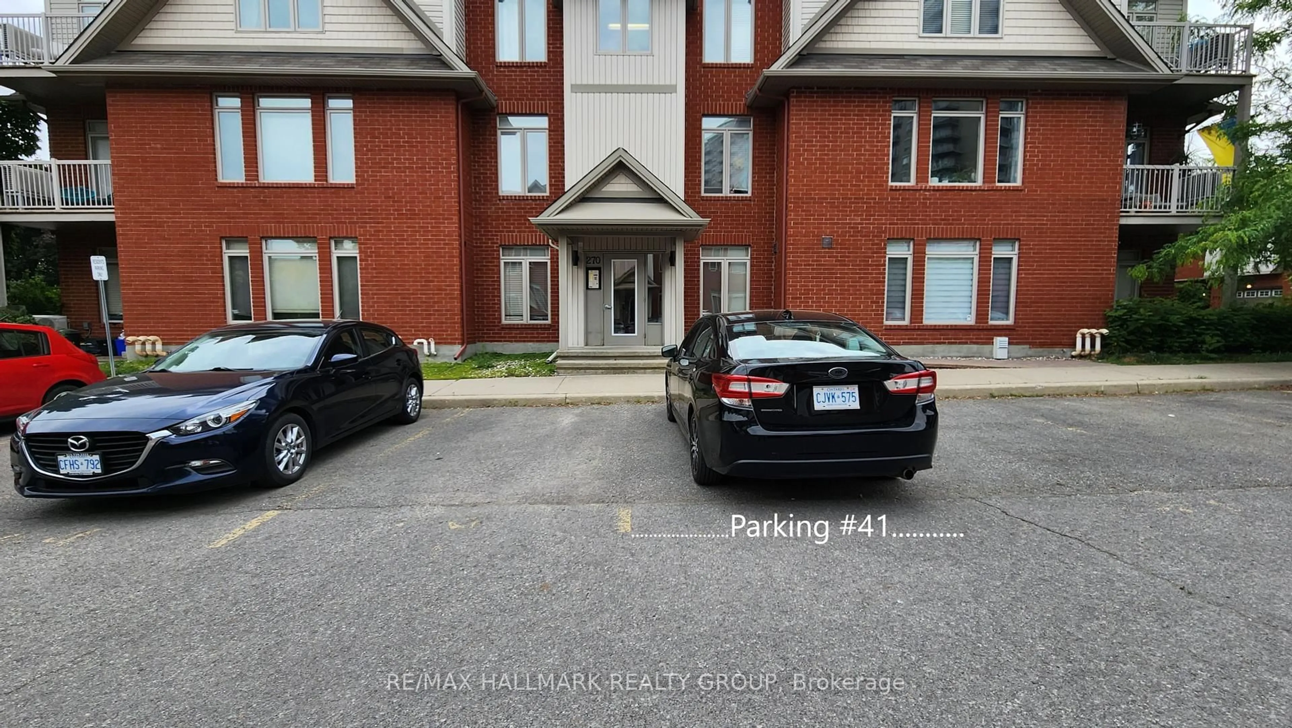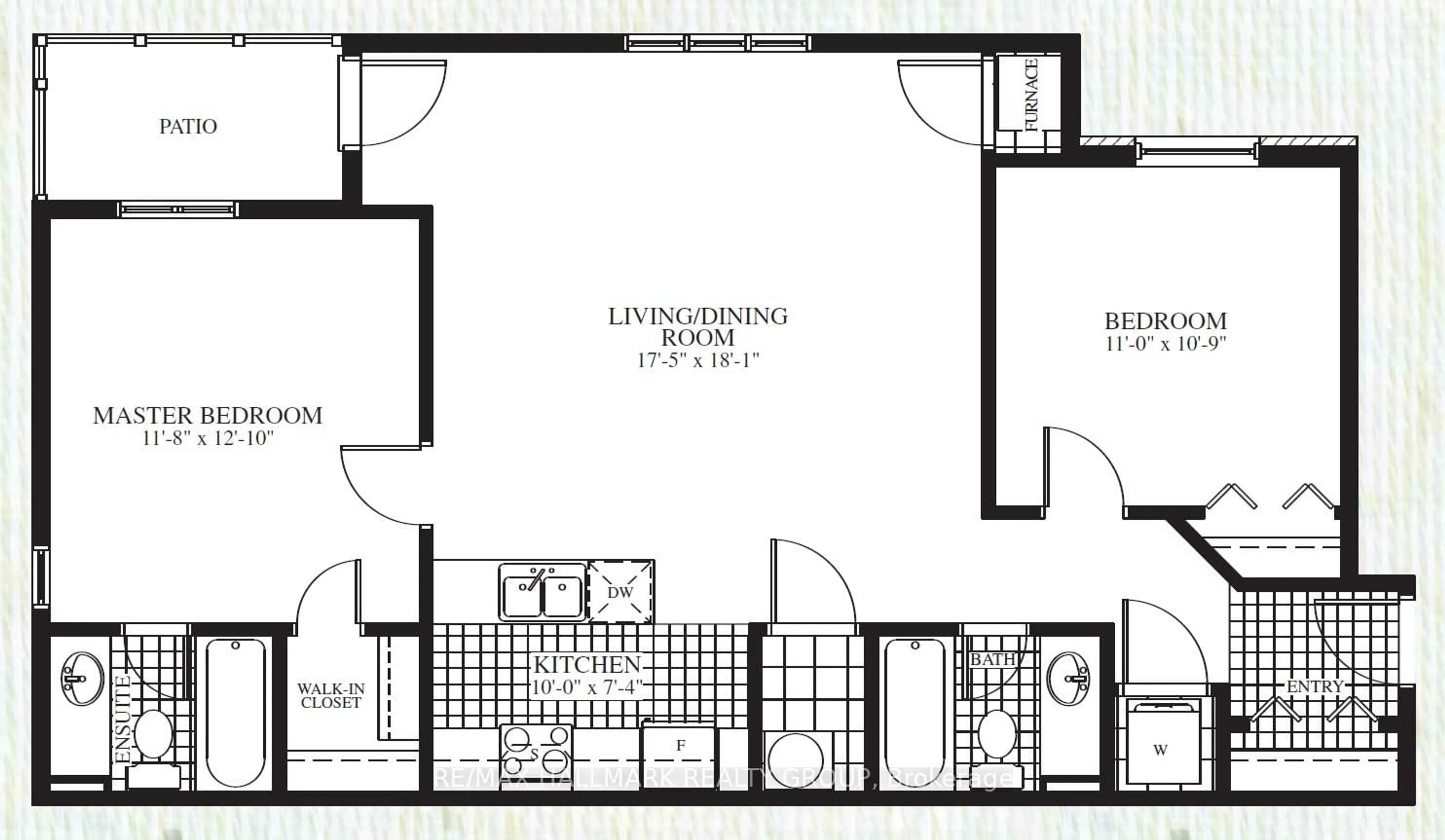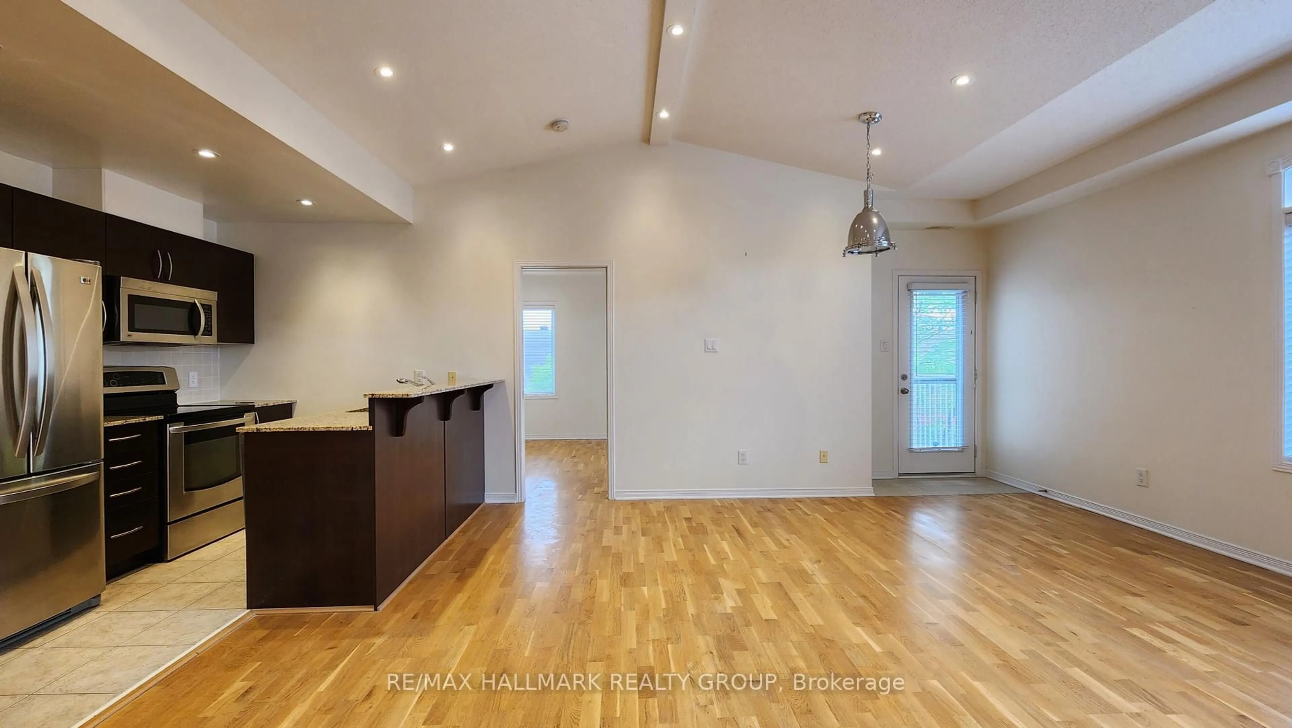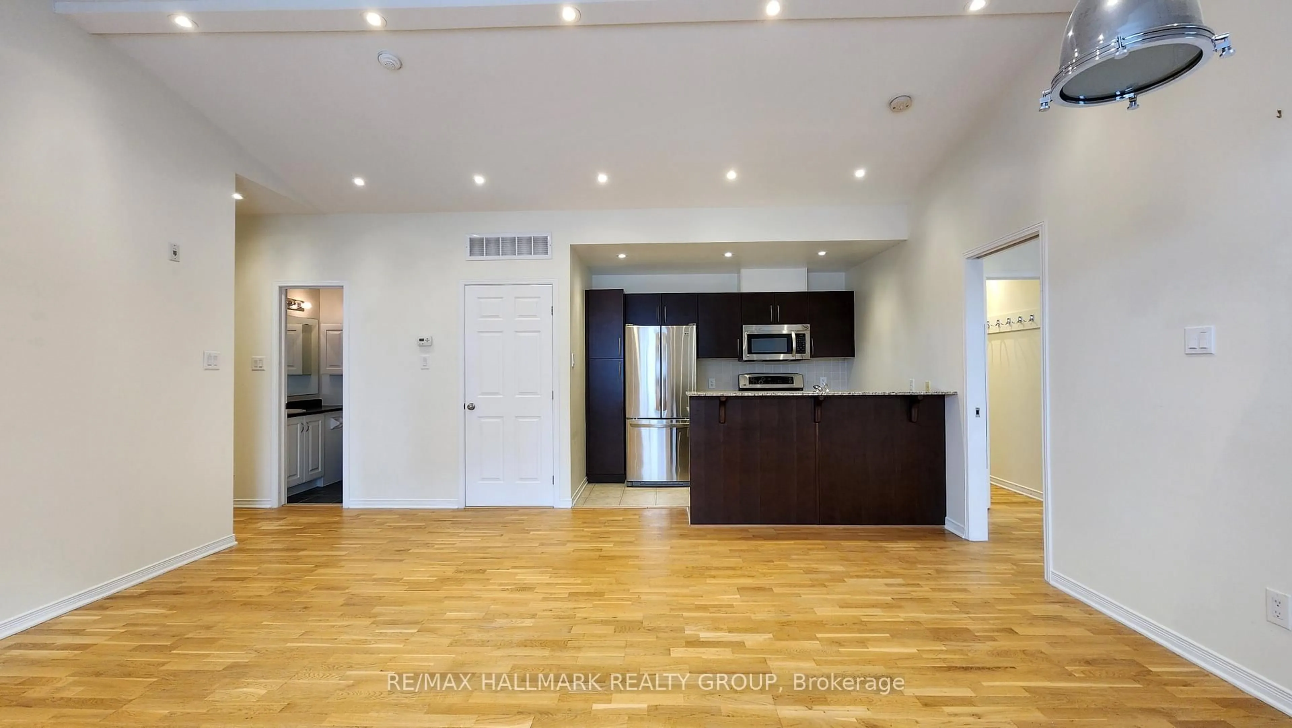270 MEILLEUR Pl #J, Ottawa, Ontario K1L 0A3
Contact us about this property
Highlights
Estimated ValueThis is the price Wahi expects this property to sell for.
The calculation is powered by our Instant Home Value Estimate, which uses current market and property price trends to estimate your home’s value with a 90% accuracy rate.Not available
Price/Sqft$486/sqft
Est. Mortgage$1,975/mo
Tax Amount (2024)$3,638/yr
Maintenance fees$431/mo
Days On Market5 days
Total Days On MarketWahi shows you the total number of days a property has been on market, including days it's been off market then re-listed, as long as it's within 30 days of being off market.101 days
Description
Premium top floor corner loft model with soaring cathedral ceilings and pot lights on dimmers throughout. West and south windows bring in abundant sunshine. Very spacious and upgraded apartment. Features 2 bedrooms at opposite ends of the apartment. The Primary bedroom has an ensuite bathroom with a renovated walk in shower with sliding glass door, and a walk in closet. Both bedrooms feature professional closet organizers for ultimate convenience, plus built in wall mirrors in the rooms. The second bedroom is adjacent to the 2nd full bathroom featuring a whirlpool tub with sliding glass doors. Hardwood floors in the super spacious Living/Dining room. Balcony off the dining room. The kitchen features Stainless Steel appliances, Granite counters and convenient breakfast bar. Parking 2nd to right of front door #41. There is a HUGE storage locker in the basement. Possibly the best positioning in the complex. Flooring: Hardwood throughout living areas and bedrooms, Ceramic floors in kitchen and bathrooms
Property Details
Interior
Features
Main Floor
Foyer
1.82 x 1.52Kitchen
3.04 x 2.23Laundry
0.76 x 0.76Bathroom
1.82 x 1.52Exterior
Features
Parking
Garage spaces -
Garage type -
Total parking spaces 1
Condo Details
Amenities
Visitor Parking
Inclusions
Property History
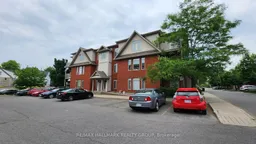 30
30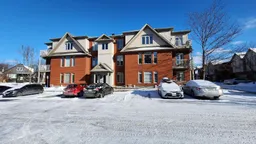
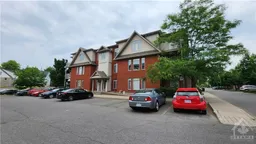
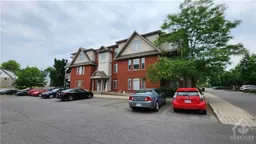
Get up to 1% cashback when you buy your dream home with Wahi Cashback

A new way to buy a home that puts cash back in your pocket.
- Our in-house Realtors do more deals and bring that negotiating power into your corner
- We leverage technology to get you more insights, move faster and simplify the process
- Our digital business model means we pass the savings onto you, with up to 1% cashback on the purchase of your home
