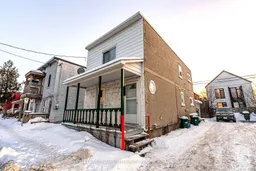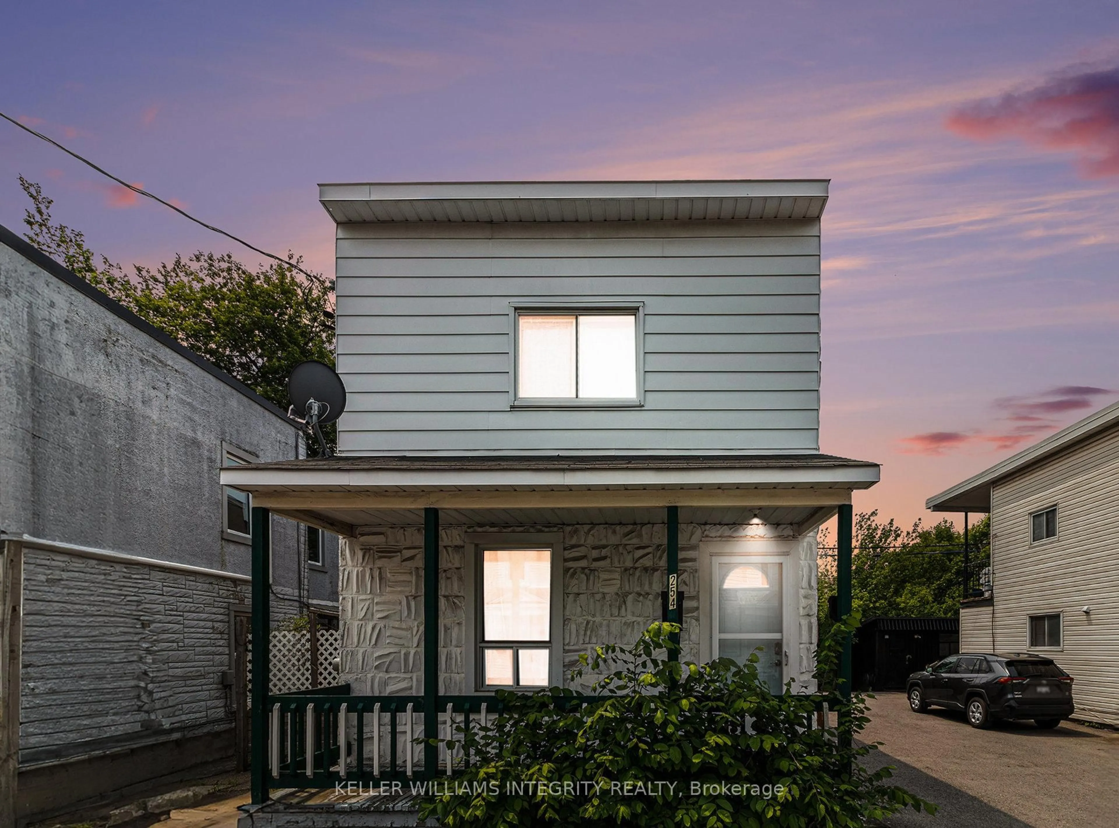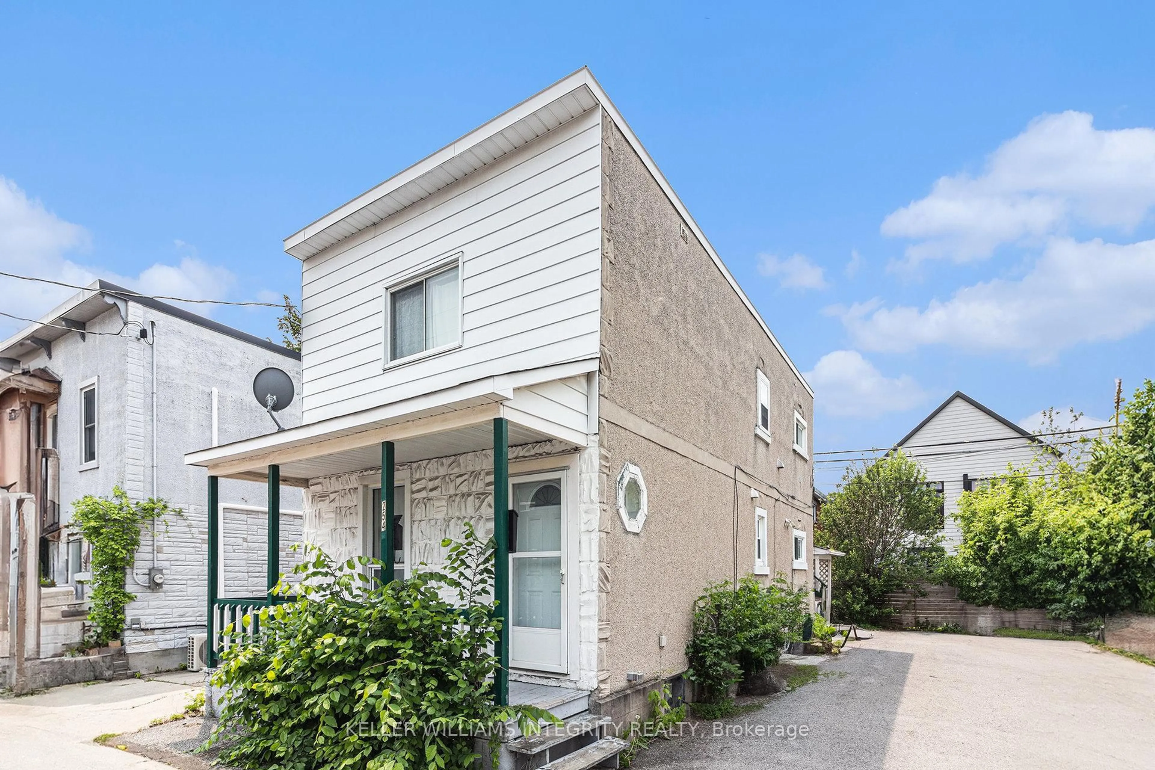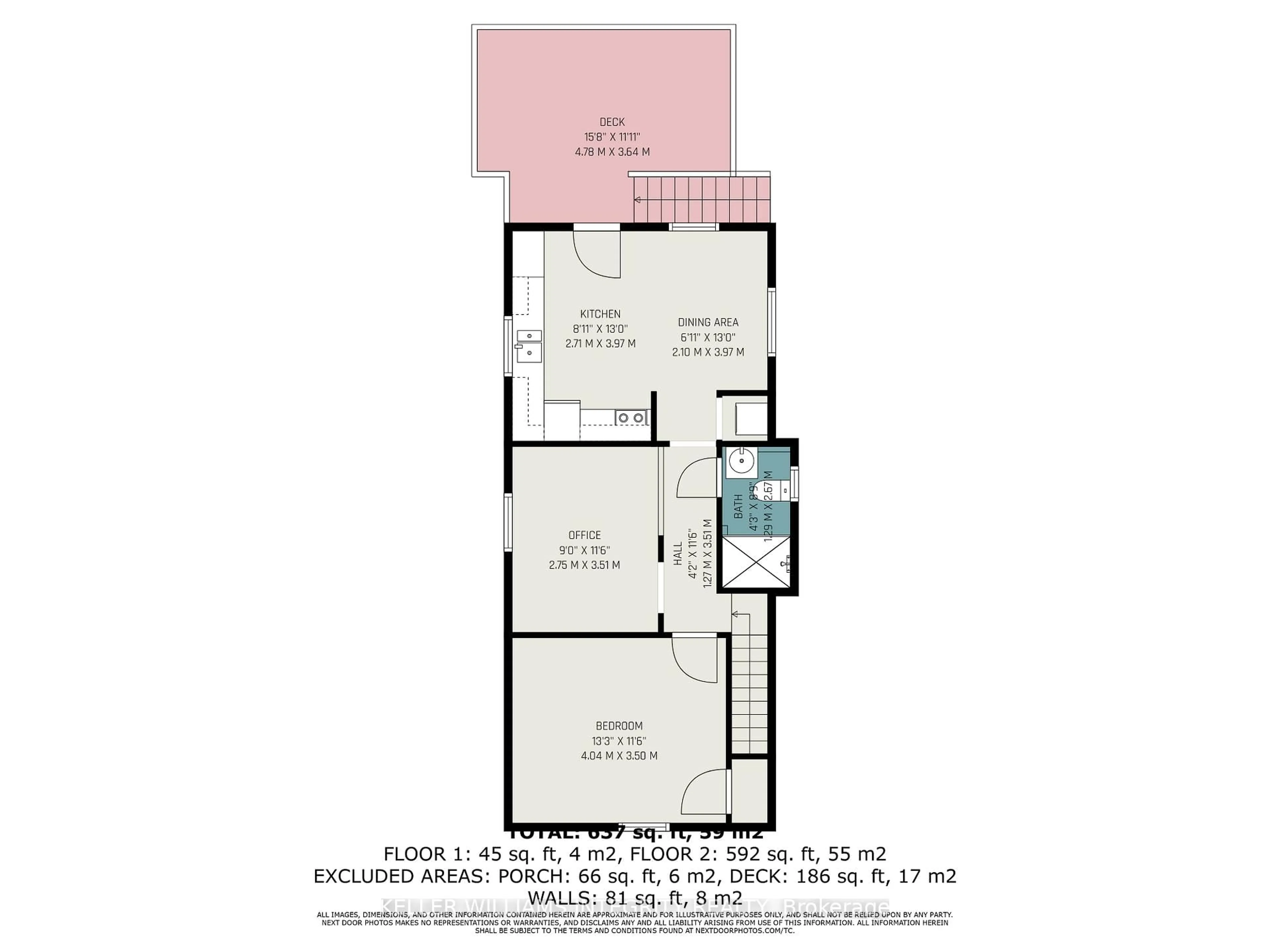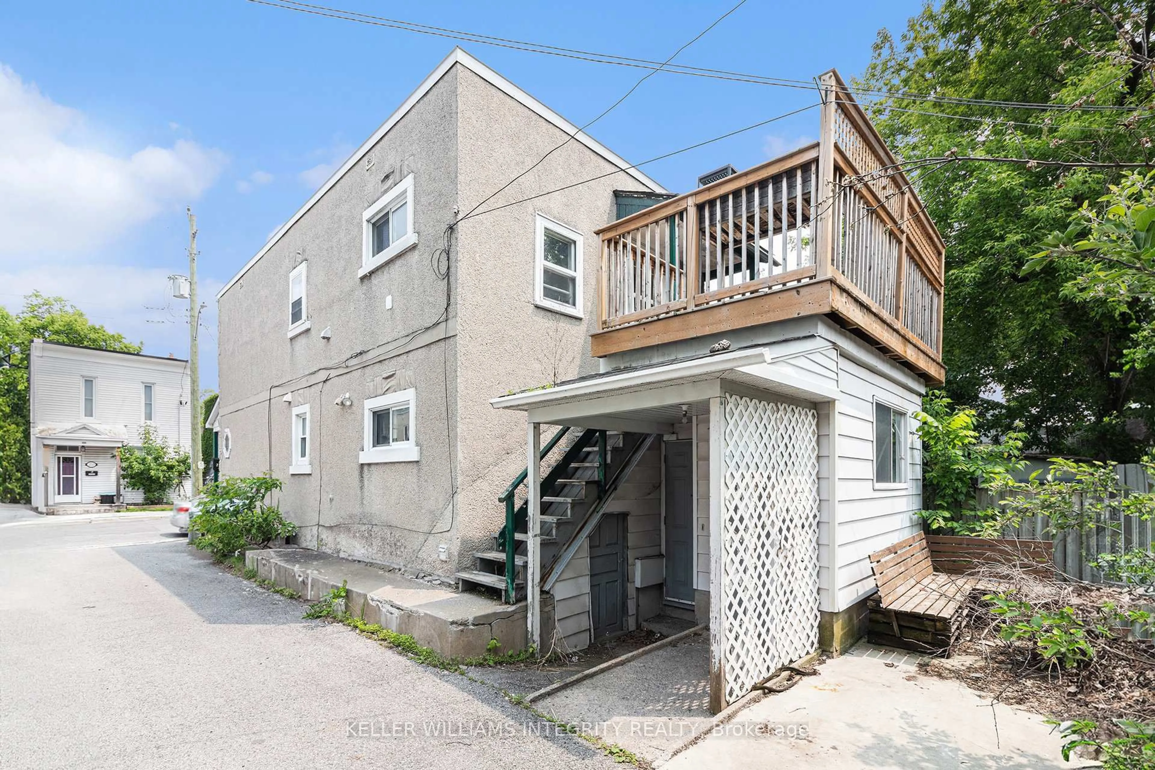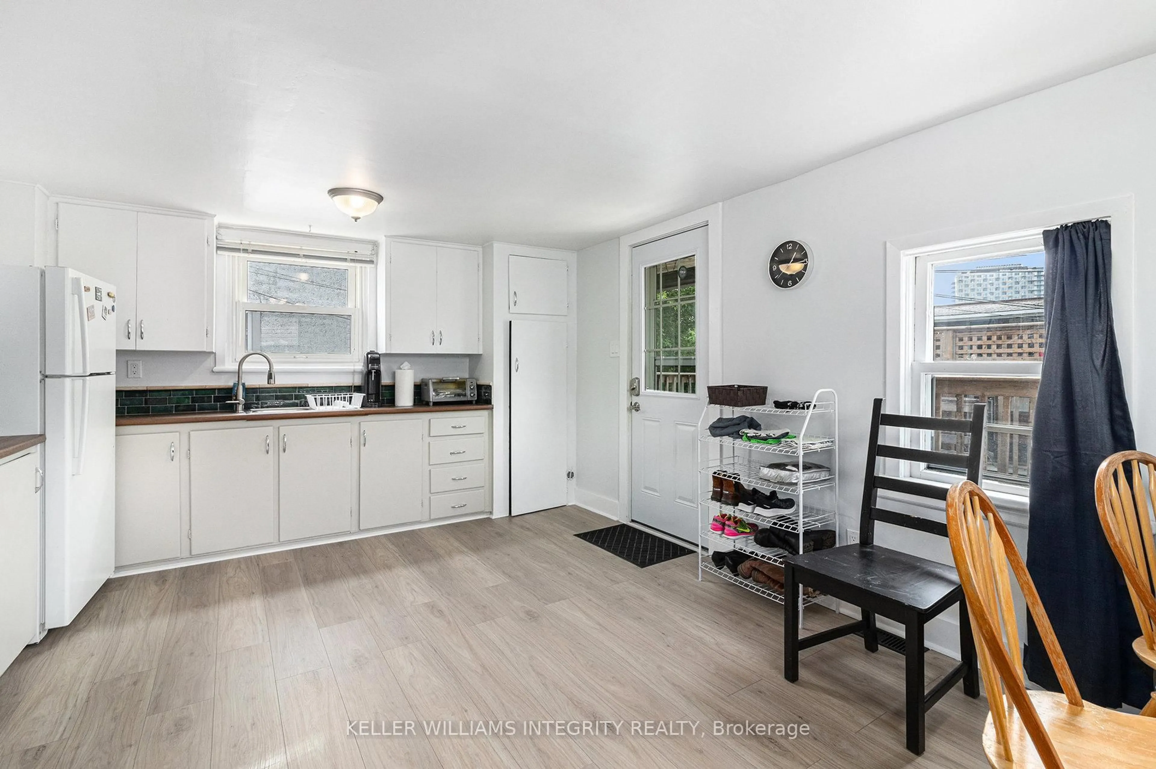254 Emond St, Ottawa, Ontario K1L 7R8
Contact us about this property
Highlights
Estimated valueThis is the price Wahi expects this property to sell for.
The calculation is powered by our Instant Home Value Estimate, which uses current market and property price trends to estimate your home’s value with a 90% accuracy rate.Not available
Price/Sqft$364/sqft
Monthly cost
Open Calculator

Curious about what homes are selling for in this area?
Get a report on comparable homes with helpful insights and trends.
+1
Properties sold*
$625K
Median sold price*
*Based on last 30 days
Description
Charming Downtown Duplex with so much potential! This R4U zoned impeccably maintained property is perfect for those seeking versatility. Live in one unit and rent out the other, or rent both! OR tear down and build a bigger building! Features a lovely front verandah and a cozy, patio-style backyard ideal for barbecues. The main kitchen has been updated with pull-out cupboards, and the entire home boasts fresh paint. The dry, spacious basement includes a workshop and ample storage space. Conveniently located just steps from downtown, shopping, and transit, with parking for three cars. A fantastic income property with great rental potential.
Property Details
Interior
Features
Exterior
Features
Parking
Garage spaces -
Garage type -
Total parking spaces 3
Property History
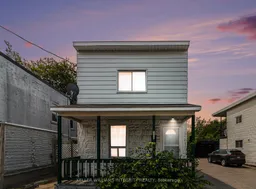 19
19