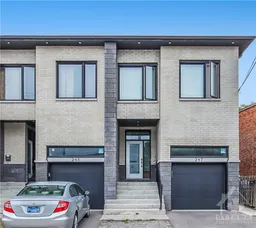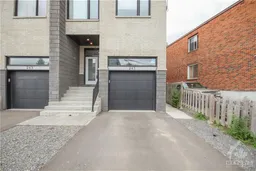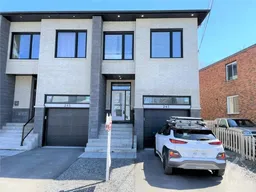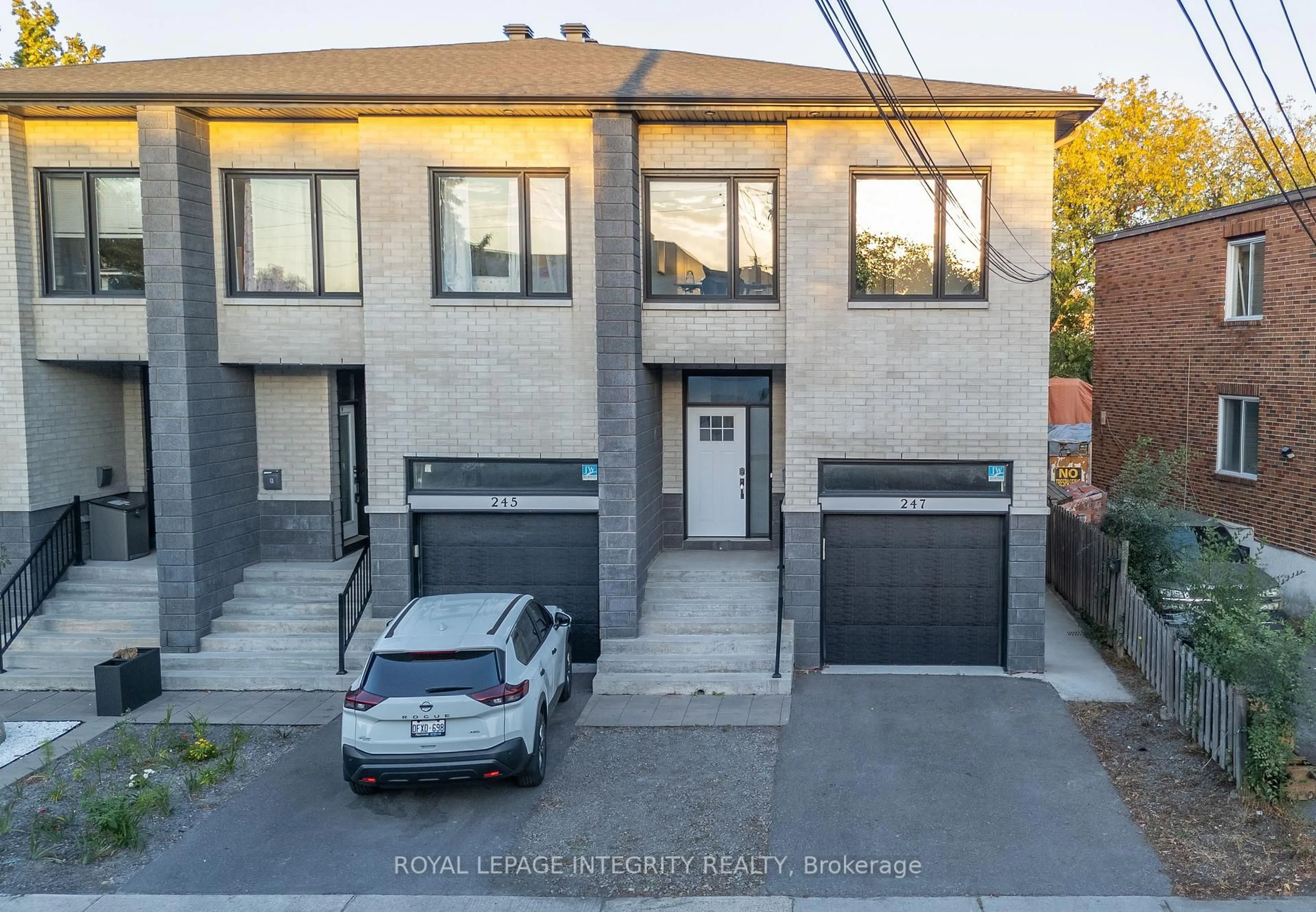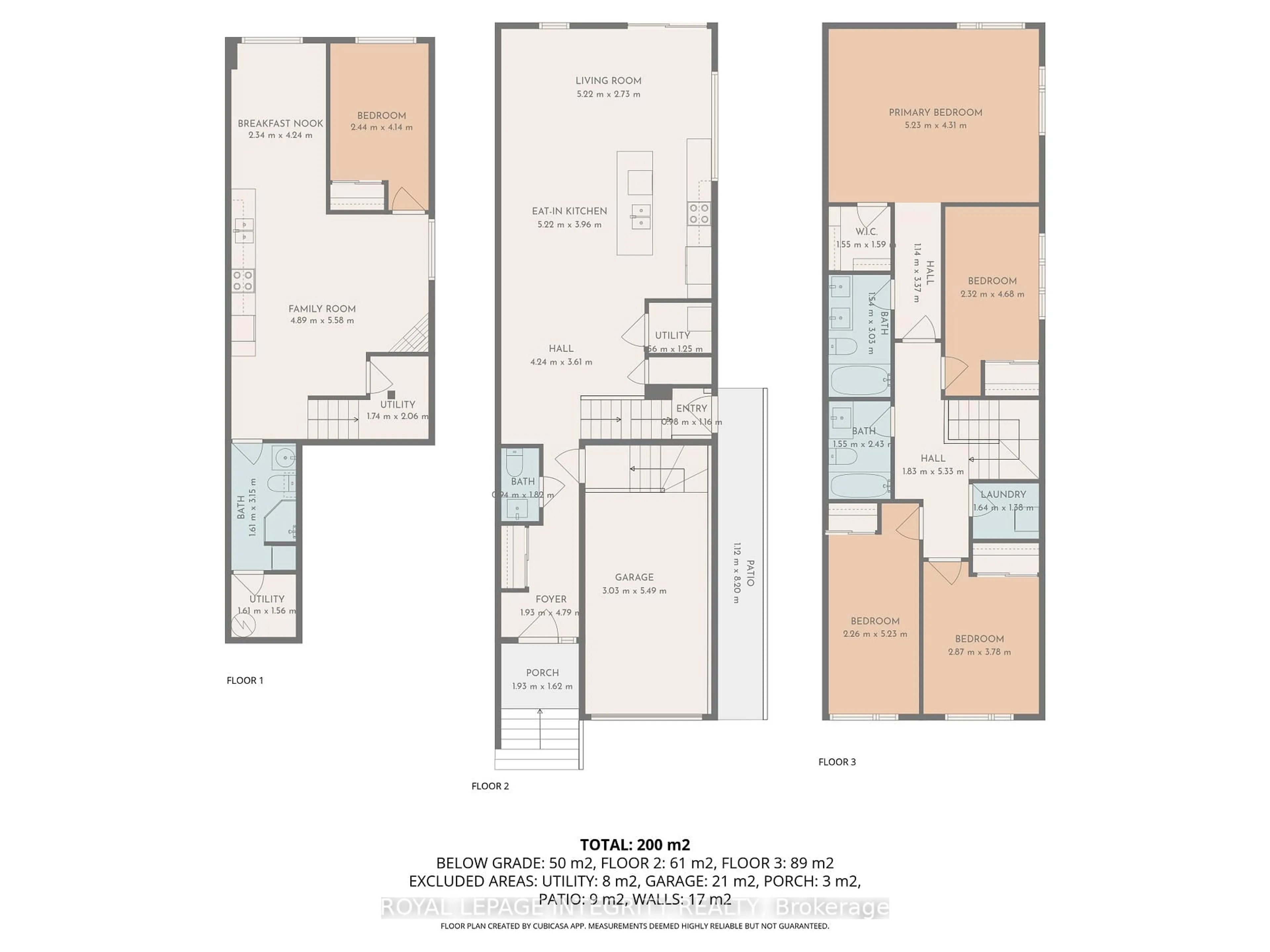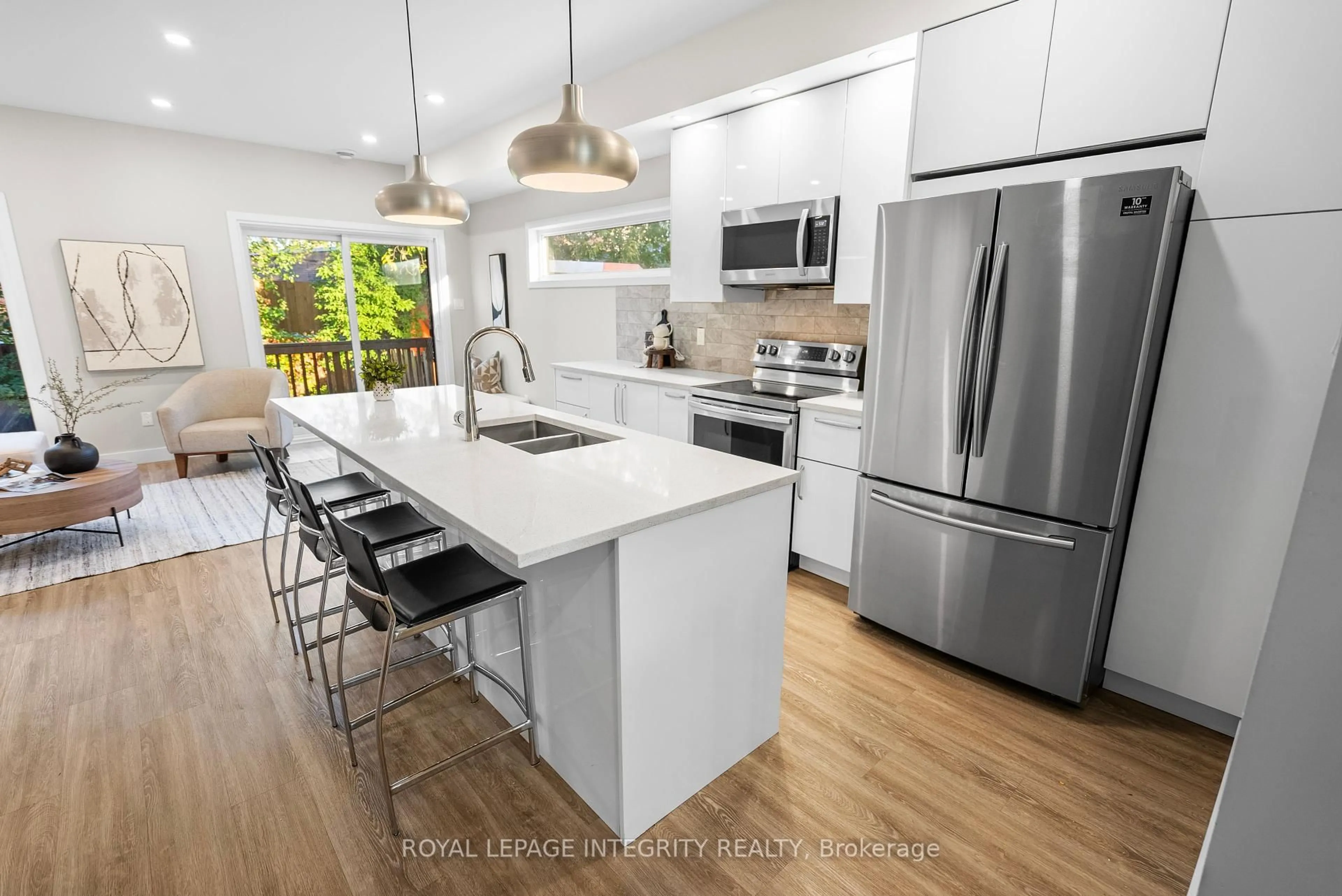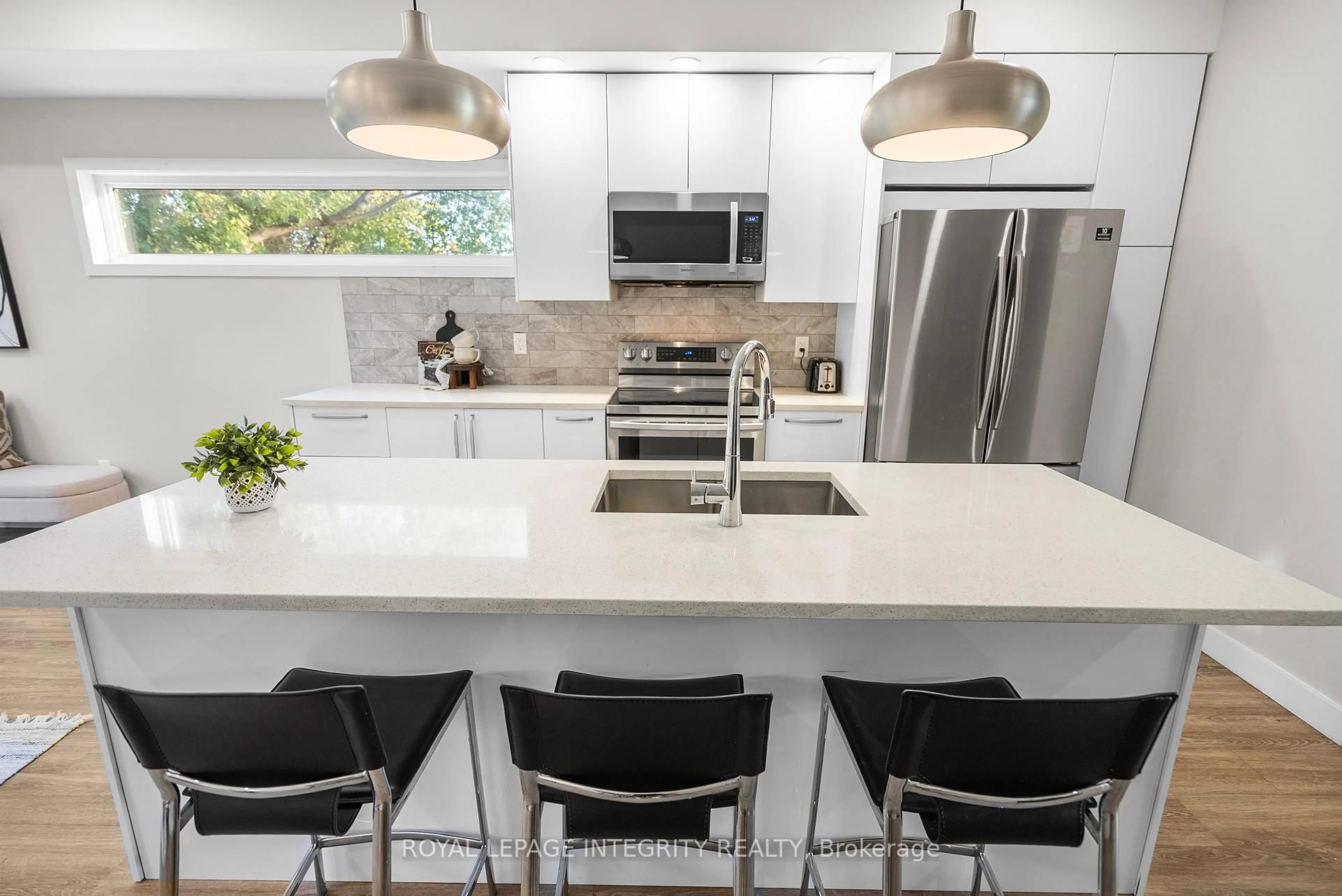247 Granville St #A & B, Ottawa, Ontario K1L 6Z3
Contact us about this property
Highlights
Estimated valueThis is the price Wahi expects this property to sell for.
The calculation is powered by our Instant Home Value Estimate, which uses current market and property price trends to estimate your home’s value with a 90% accuracy rate.Not available
Price/Sqft$516/sqft
Monthly cost
Open Calculator
Description
Discover a rare opportunity to live in a modern 4-bedroom end-unit townhome with a built-in mortgage helper just minutes from downtown Ottawa. Located in one of the city's fastest-growing neighbourhoods, this 2020-built property offers exceptional comfort, space, and versatility for families or couples planning their next chapter. The primary home features hardwood floors, an open-concept main level, 4 spacious bedrooms, 2.5 baths, and a fenced, private backyard with no rear neighbours. A peaceful retreat in the heart of the city. The separately metered secondary dwelling with its own private entrance offers consistent rental income or the perfect space for extended family or guests. Whether you're looking to offset your mortgage or invest smartly in a high-demand location, this home checks all the boxes. Walkable to parks, schools, and transit, and close to downtown, the Byward Market, and the Rideau River, this is an ideal blend of lifestyle and long-term value. 24 Hours notice needed for tenants
Property Details
Interior
Features
Main Floor
Family
4.89 x 5.58Breakfast
2.34 x 4.24Breakfast Area
Br
2.44 x 4.14Bathroom
1.61 x 3.15Exterior
Features
Parking
Garage spaces 1
Garage type Attached
Other parking spaces 1
Total parking spaces 2
Property History
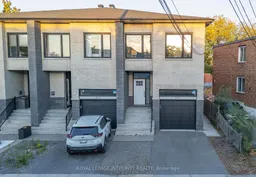 31
31