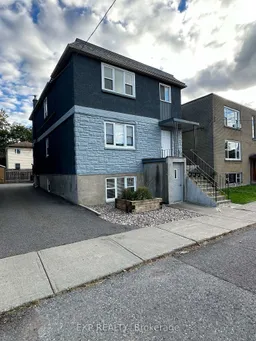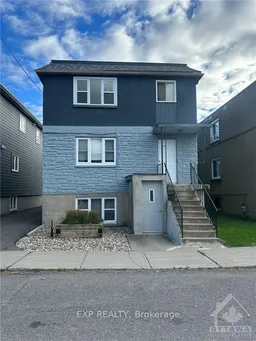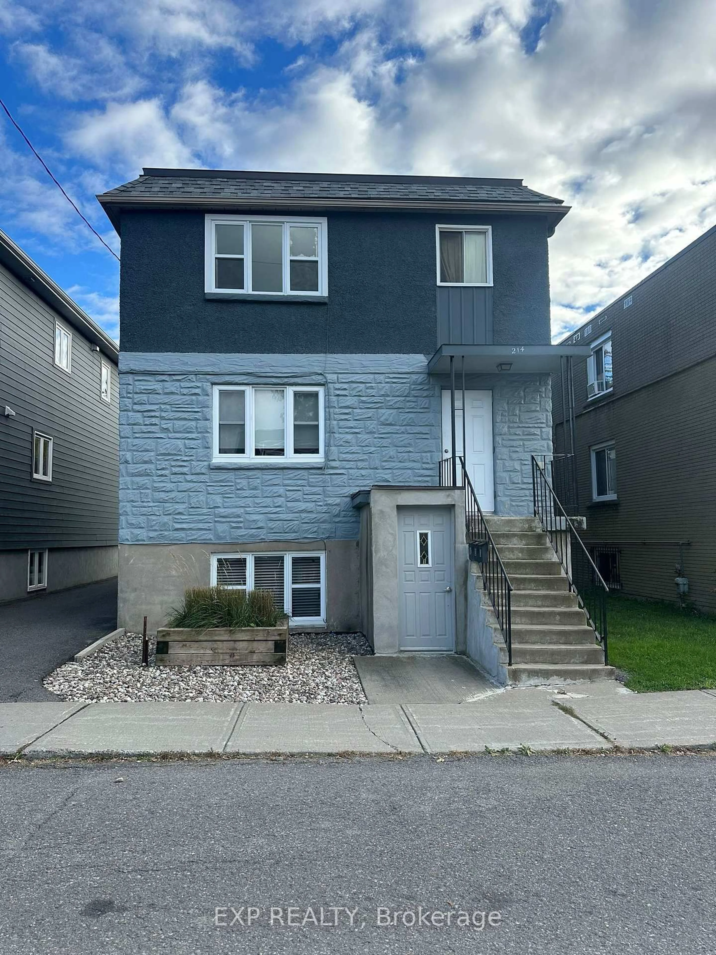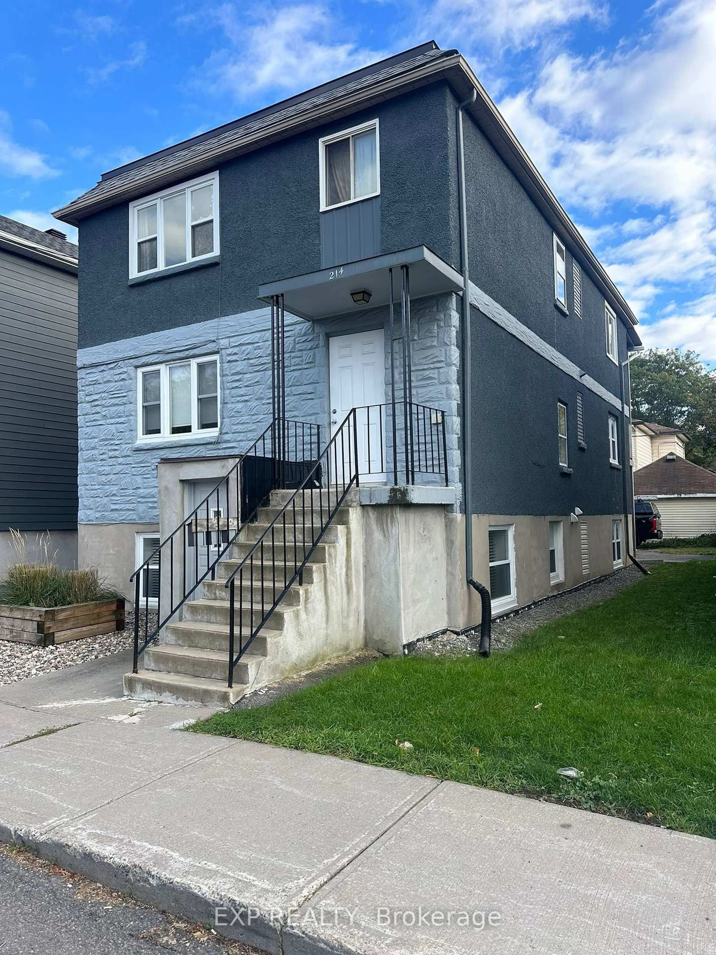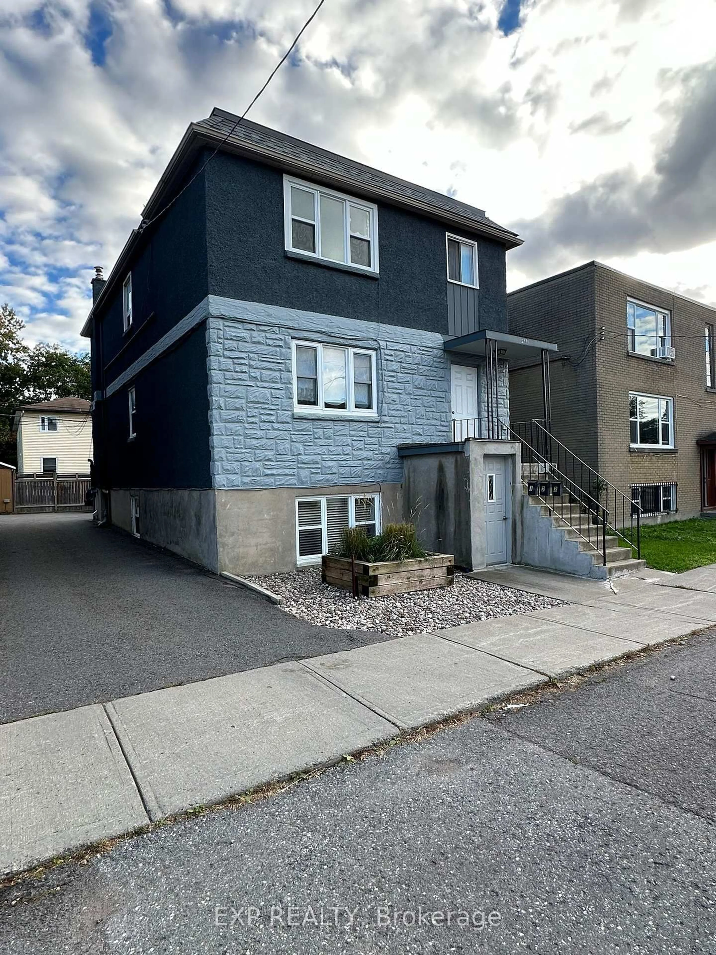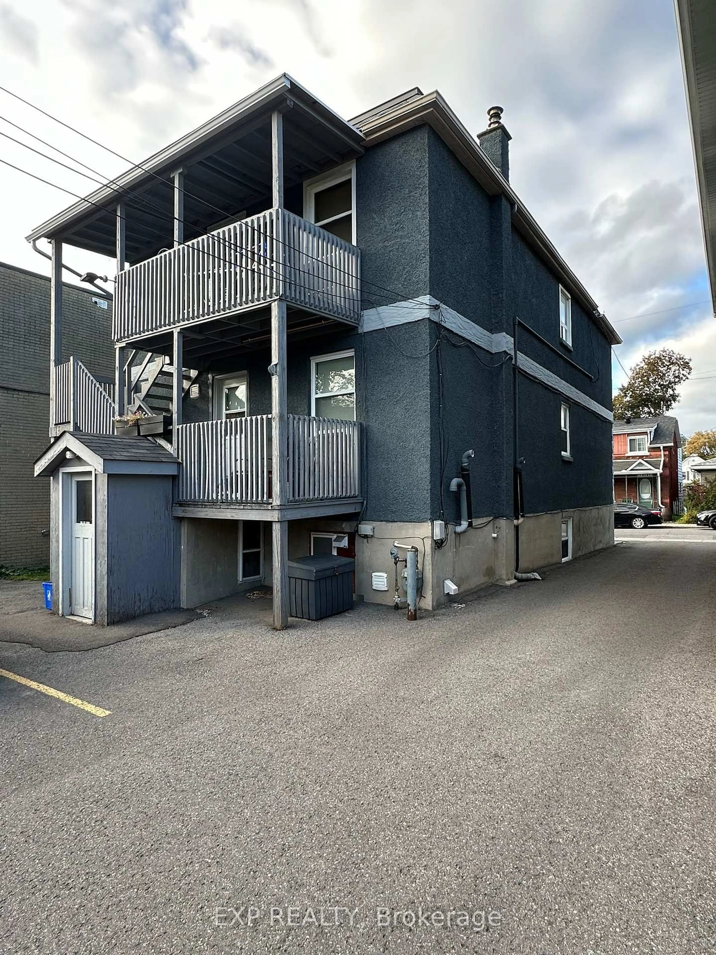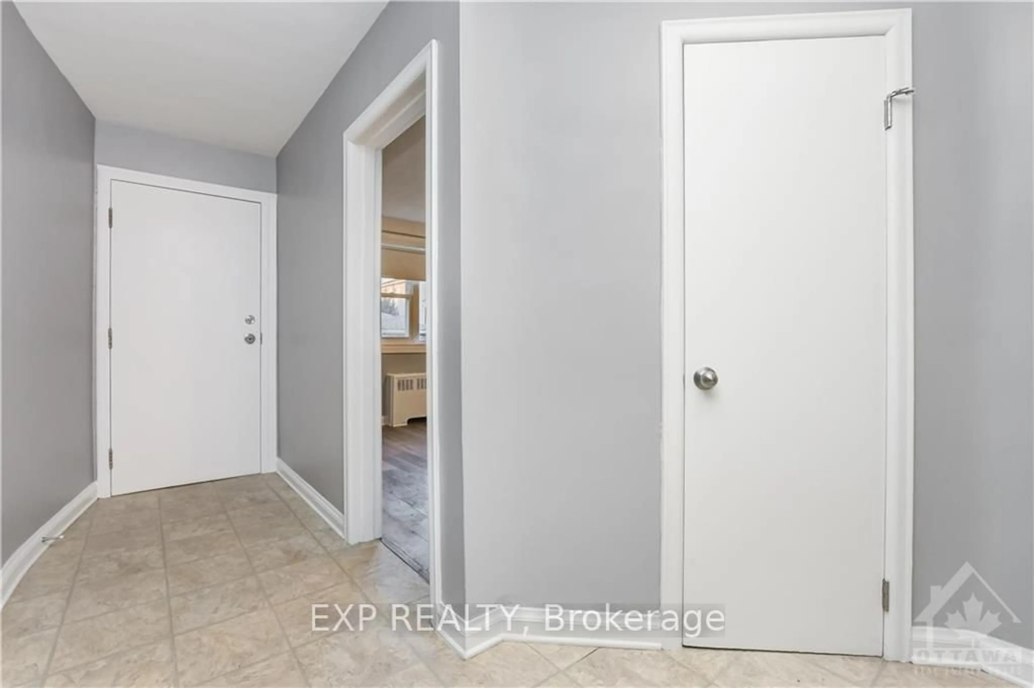214 CARILLON St, Ottawa, Ontario K1L 5X8
Contact us about this property
Highlights
Estimated valueThis is the price Wahi expects this property to sell for.
The calculation is powered by our Instant Home Value Estimate, which uses current market and property price trends to estimate your home’s value with a 90% accuracy rate.Not available
Price/Sqft$350/sqft
Monthly cost
Open Calculator
Description
Discover this well-maintained triplex at 214 Carillon Street., ideally situated in Vanier. Each of the three units boasts two spacious bedrooms, perfect for renters or a multi-family living setup. Two units have been beautifully renovated, offering modern finishes and updated living spaces, while the third presents an exciting opportunity for an investor to add value. The property's prime location offers unbeatable convenience: walking distance to schools, parks, and public transportation, and just an eight-minute drive to the bustling RO center. With the added bonus of extra income generated from the on-site laundry facilities, this property is a smart investment choice. Whether you're a seasoned investor or looking to enter the rental market, 214 Carillon Street offers excellent potential with its mix of completed renovations and opportunity for further improvements. Don't miss out on this rare find in a sought-after neighborhood! Photos are of Apt 2 after reno's, before tenant moved in!, Flooring: Hardwood, Flooring: Ceramic, Flooring: Carpet Wall To Wall.
Property Details
Interior
Features
Main Floor
Living
3.66 x 4.57Kitchen
3.05 x 3.35Exterior
Features
Parking
Garage spaces -
Garage type -
Total parking spaces 3
Property History
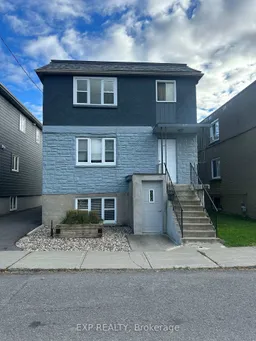 19
19