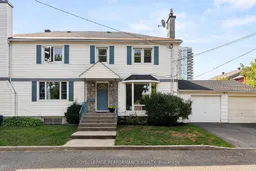Welcome to North Vanier, where community is at the heart of everything. Tucked away on a dead-end street in this vibrant neighbourhood, you'll find a charming 3-bedroom, 2-bathroom semi-detached home that's as cute as a button and just waiting for you. Step inside and feel right at home. The main living area with large floor-to-ceiling windows is bright and inviting, perfect for cozying up by the fire and watching the leaves change colour on the trees or the snow fall. As you move into the kitchen, you're greeted by a tranquil dining area to your right, with a quaint back deck just beyond. This leads out to what feels like a secret garden, a perfect escape from the everyday. As an extra perk, you can move easily from the backyard to the front of the house via the garage. Upstairs, a rare find for older Vanier homes awaits. Three comfortable bedrooms and a full bathroom equal plenty of space and privacy. The basement offers an open finished flex space that can be your home office, family rec room, or at-home gym. It also has a bathroom/laundry room. The semi-detached layout is an added bonus, with a quiet neighbour and a thoughtful design that doesn't place the front doors side-by-side. Living here means you can leave the car behind. Everything you need is just a walk, bike, or scooter ride away, from "le Metro" grocery store to coffee shops, restaurants, gyms, parks, libraries, and so much more. This is more than just a house; it's an opportunity to become part of a welcoming, supportive community where neighbours look out for one another. This home truly is a gem. Don't miss your chance to own a piece of this amazing neighbourhood! Book your showing today! We kindly ask for 24 hours irrevocable on all offers.
Inclusions: Light fixtures, Appliances - stove, fridge, dishwasher, laundry machine, dryer - bathrooms (2) mirrors, curtain rods in each bedroom, wall shelves in the two little bedrooms, blinds on the living room bay window.
 39
39


