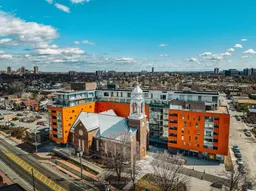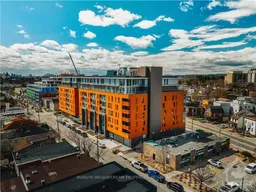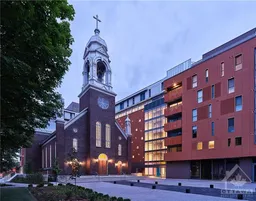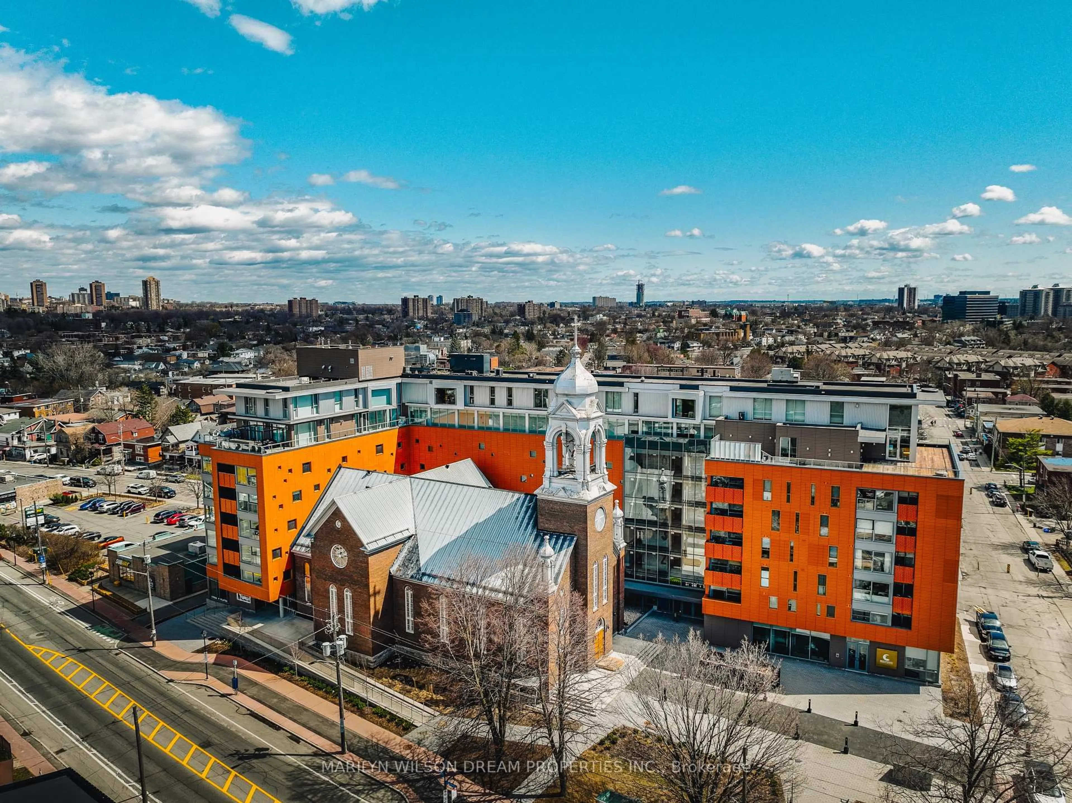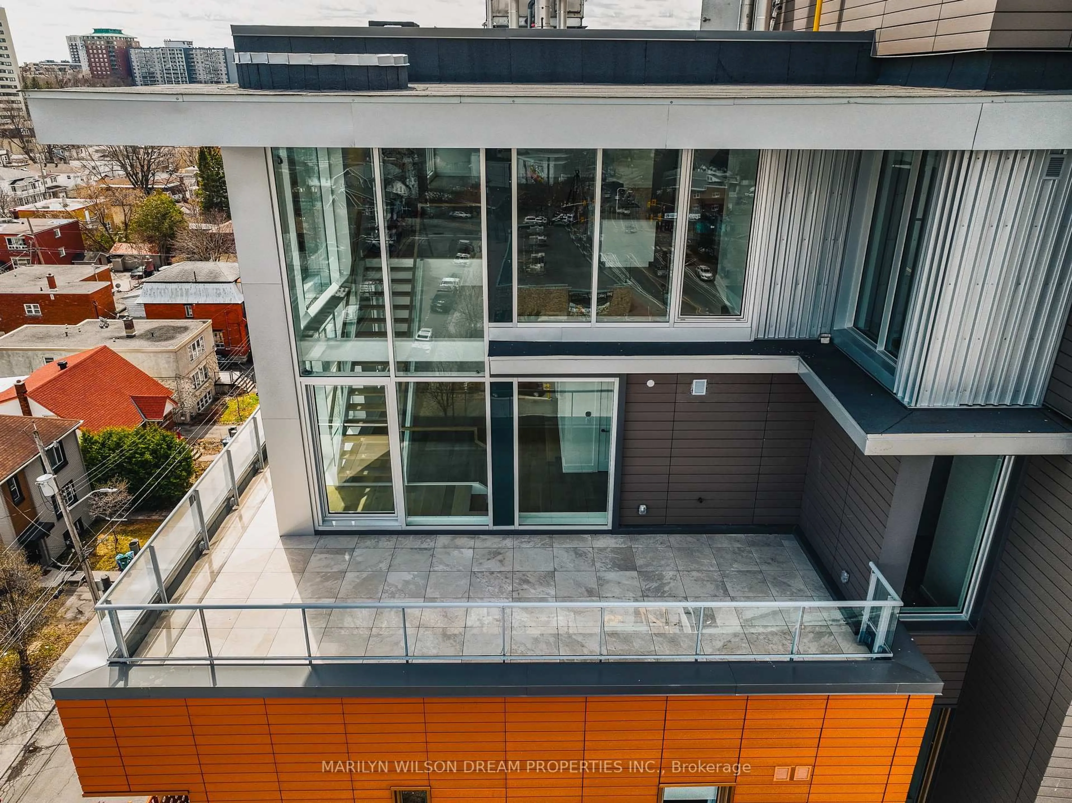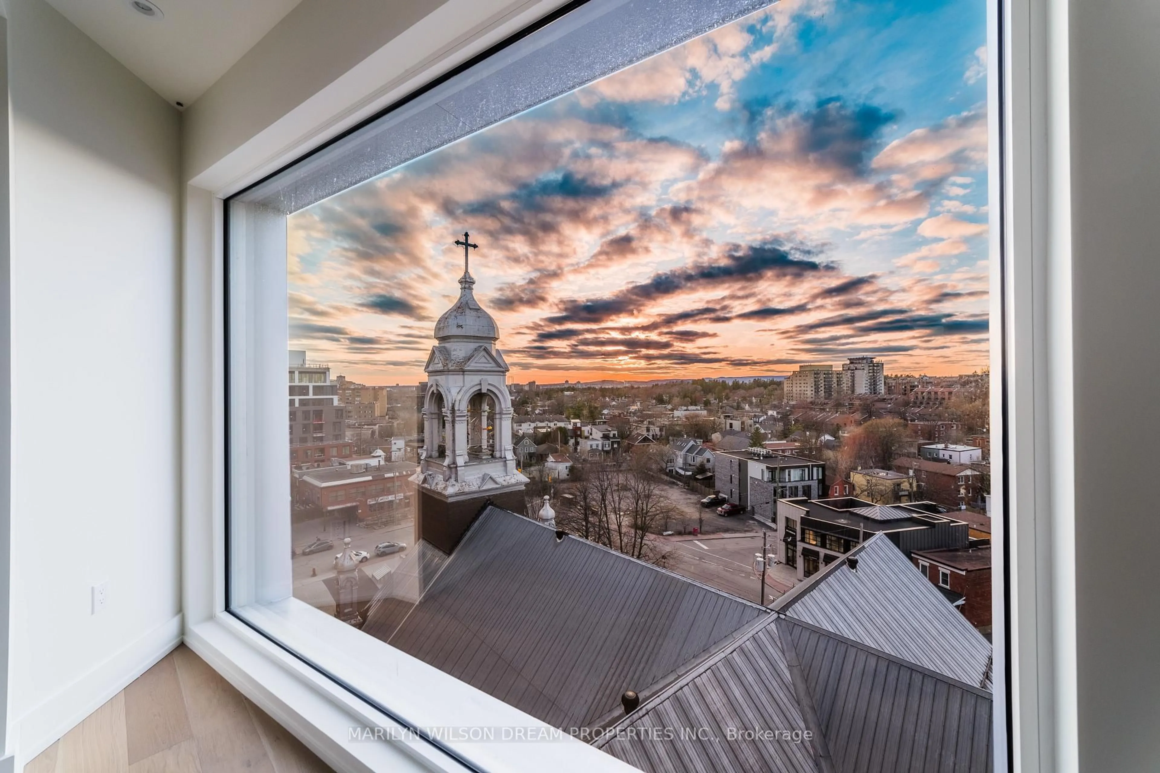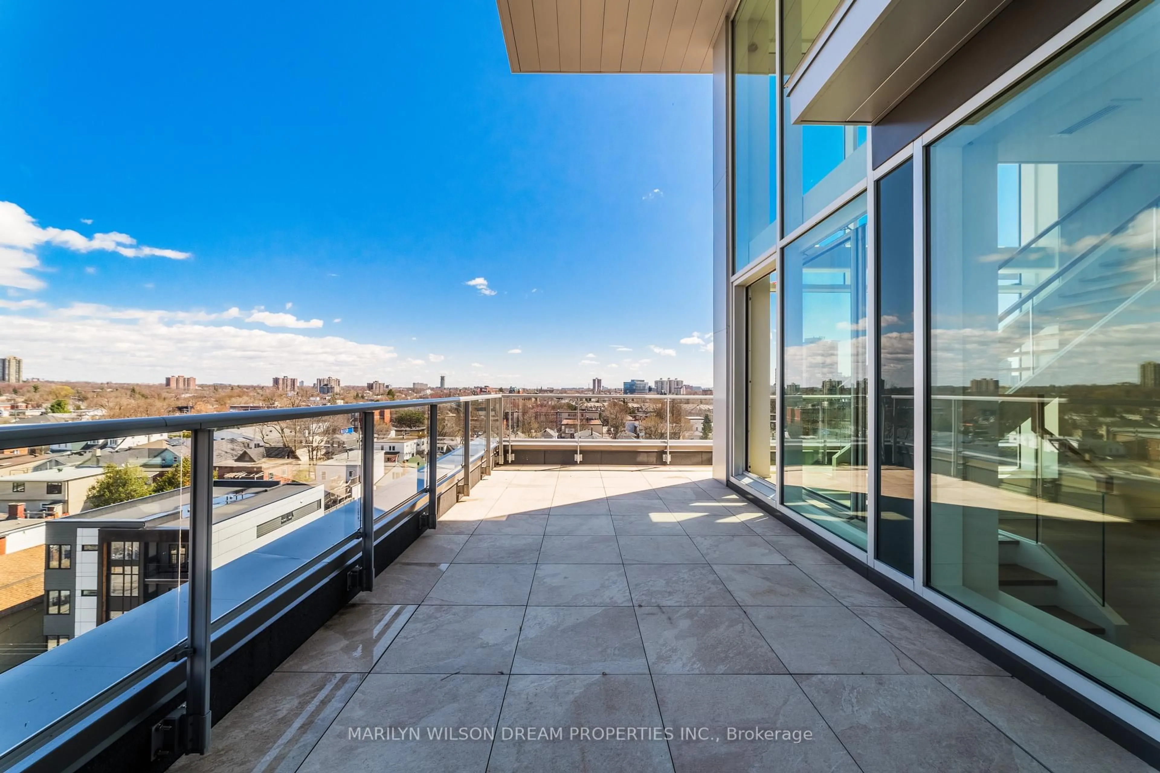135 Barrette St #PH3, Ottawa, Ontario K1L 7Z9
Contact us about this property
Highlights
Estimated valueThis is the price Wahi expects this property to sell for.
The calculation is powered by our Instant Home Value Estimate, which uses current market and property price trends to estimate your home’s value with a 90% accuracy rate.Not available
Price/Sqft$1,098/sqft
Monthly cost
Open Calculator

Curious about what homes are selling for in this area?
Get a report on comparable homes with helpful insights and trends.
+5
Properties sold*
$395K
Median sold price*
*Based on last 30 days
Description
This extraordinary Penthouse is a rare offering in one of Ottawa's finest boutique buildings, crafted by the esteemed Lake Partnership. Located in the heart of New Edinburgh & situated near trendy shops, restaurants & parkland, this residence offers an astonishing 4,000 sq. ft. of stunning, light-filled living space. A true sanctuary, this Penthouse evokes the scale & drama of a New York loft, with soaring ceilings, sleek finishes & sweeping exposures to the west, north & east. Open-concept design is both architectural & intuitive, with walls of windows that frame panoramic views over Rockcliffe Park & city skyline. Main living space offers seamless flow through expansive living, dining & entertaining areas, all anchored by a subtle yet sophisticated chefs kitchen offering top-tier appliances, sleek cabinetry, two-level quartz island & walnut-accented coffee bar. The private quarters are well positioned to provide tranquility & flexibility. Luxurious primary suite is a true retreat with lounge, gorgeous walk-in closet & spa-like ensuite with soaking tub, walk-in shower & double sinks. A Juliet balcony off the primary allows for quiet connection to outdoors. Two other bedrooms form private wing & share well-appointed full bath. Generous laundry room adds day-to-day practicality. At the entrance, a sophisticated study with its own ensuite bath can also function as 4th bedroom an extraordinary feature for condo living in Ottawa. More highlights: Light-toned hardwood floors throughout, beautiful balcony overlooking treetops of Rockcliffe Park, optional elevator rough-in for future private access, 2 secure underground parking spots (3 may be available), state-of-the-art fitness centre & concierge services. This never-before-occupied residence delivers a level of scale, style & refinement rarely seen in the Ottawa condo market. Ready for immediate occupancy, it represents a one-of-a-kind opportunity for those seeking world-class living with a distinctly urban edge.
Property Details
Interior
Features
Main Floor
Foyer
2.26 x 2.08Study
7.54 x 4.16Bathroom
2.28 x 2.013 Pc Bath
Exterior
Features
Parking
Garage spaces 2
Garage type Underground
Other parking spaces 0
Total parking spaces 2
Condo Details
Amenities
Concierge, Exercise Room, Party/Meeting Room
Inclusions
Property History
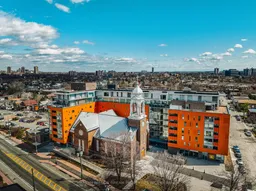 50
50