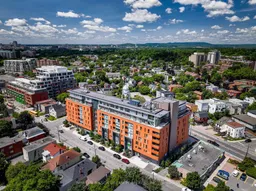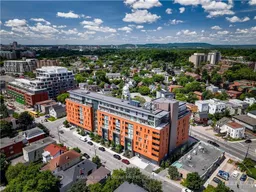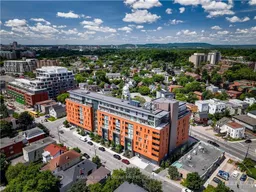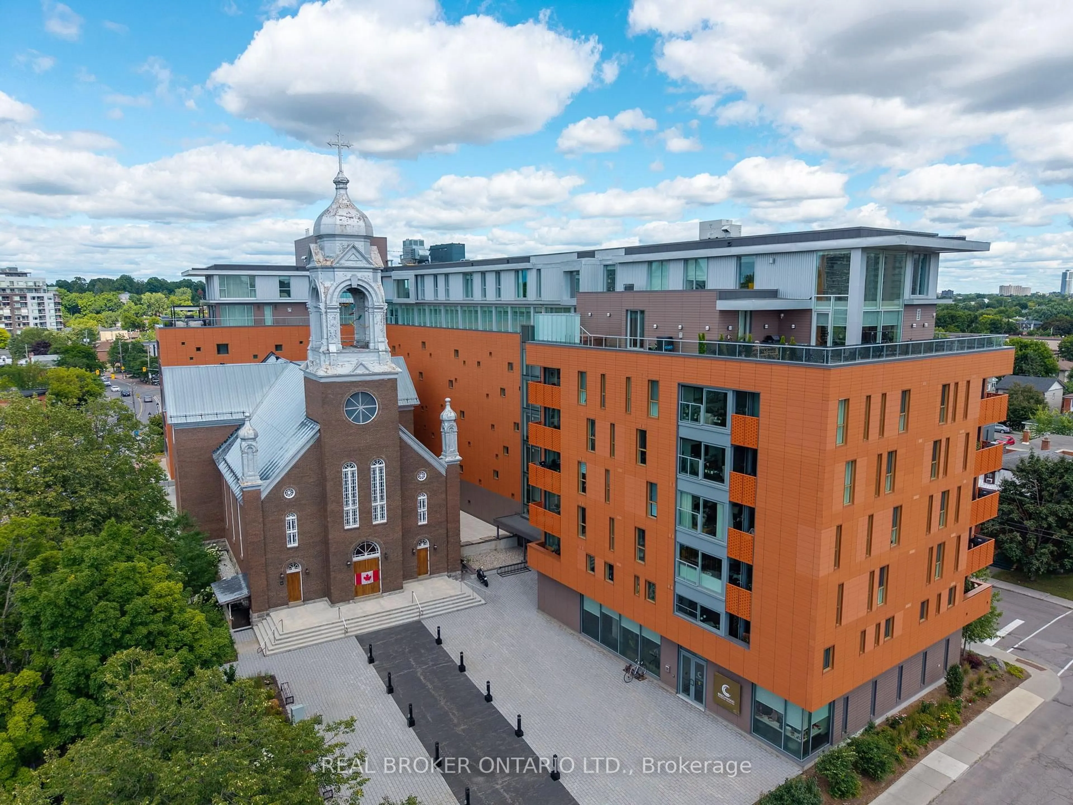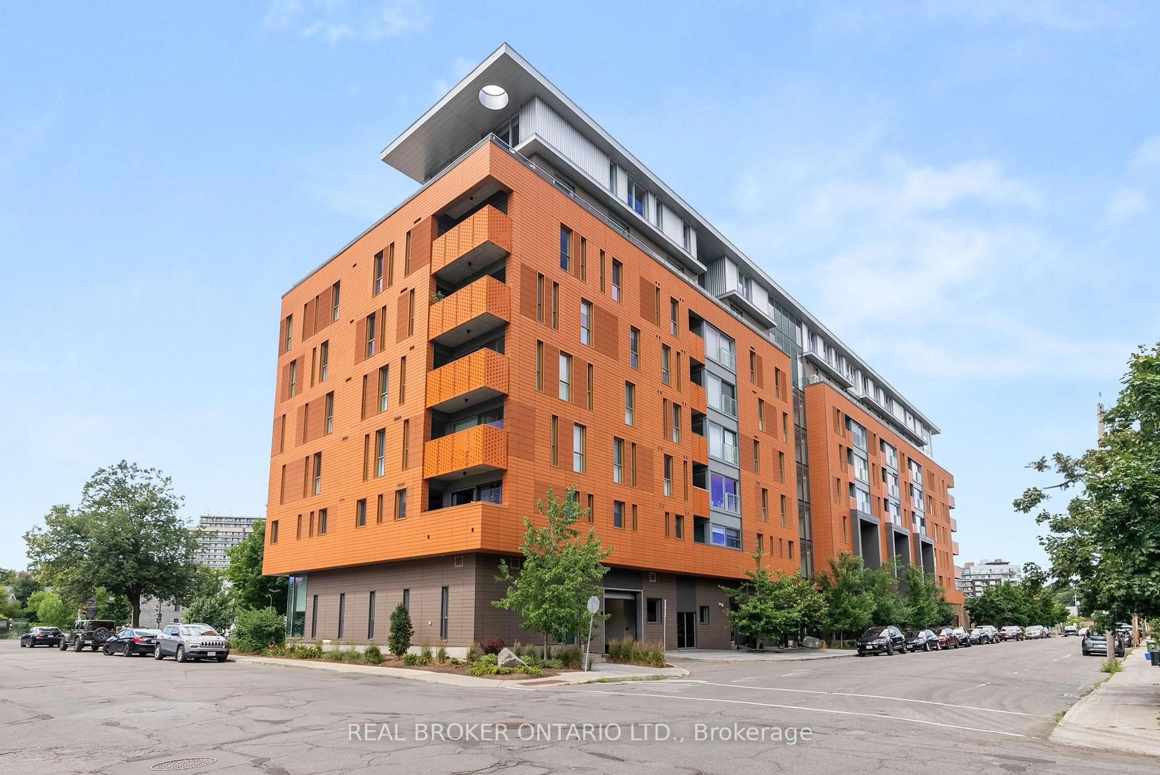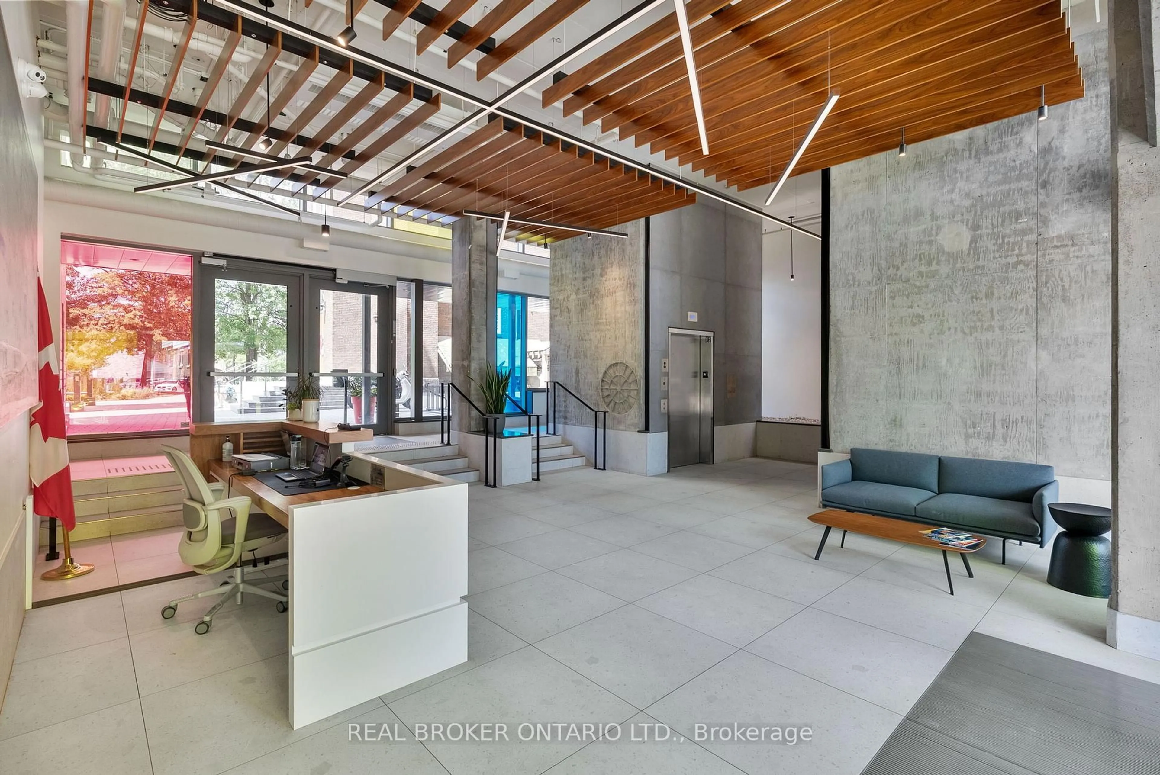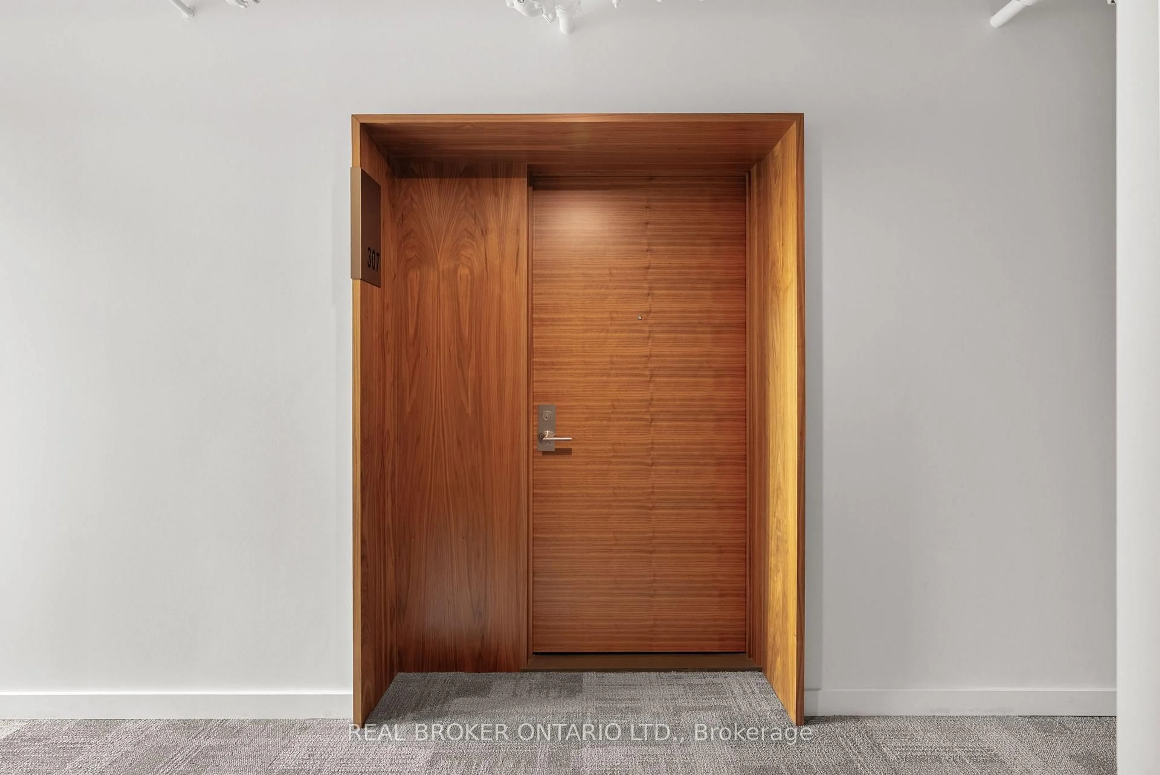135 Barrette St #307, Ottawa, Ontario K1L 7Z9
Contact us about this property
Highlights
Estimated valueThis is the price Wahi expects this property to sell for.
The calculation is powered by our Instant Home Value Estimate, which uses current market and property price trends to estimate your home’s value with a 90% accuracy rate.Not available
Price/Sqft$649/sqft
Monthly cost
Open Calculator

Curious about what homes are selling for in this area?
Get a report on comparable homes with helpful insights and trends.
+5
Properties sold*
$437K
Median sold price*
*Based on last 30 days
Description
Set in the heart of Beechwood Village, this 911 sq. ft. (approx.) 2-bed + den condo offers a rare blend of contemporary luxury and historic charm in one of Ottawas most architecturally prominent developments. The bright, southeast-facing corner unit features floor to ceiling windows, engineered hardwood, and a spacious open-concept layout.The chef inspired Irpinia kitchen is equipped with Fisher & Paykel appliances, induction cooktop, dual dishwashers, and an oversized island with seating for four. The private balcony includes an incredibly large sliding patio door that transforms the outdoors and indoors into one cohesive space. The balcony also includes a gas hookup and power outlet, perfect for outdoor dining.The primary bedroom offers direct access to a spacious bathroom with floating double vanity, tub/shower combo, and heated floors. A second bedroom, separate den for an office, in-suite laundry, and ample storage complete the space.Enjoy concierge service, a fitness studio, yoga room, dry sauna, billiards room, stunning communal spaces, and e-valet underground parking with storage locker. Just steps to cafes, restaurants, parks, and Ottawa River Pathway - minutes to McKay Lake, Parliament Hill, and downtown.
Property Details
Interior
Features
Exterior
Features
Parking
Garage spaces 1
Garage type Underground
Other parking spaces 0
Total parking spaces 1
Condo Details
Inclusions
Property History
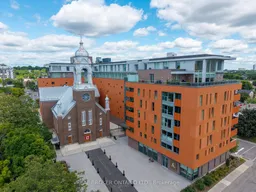 46
46