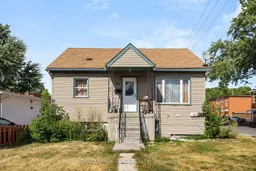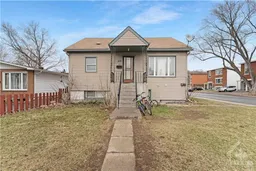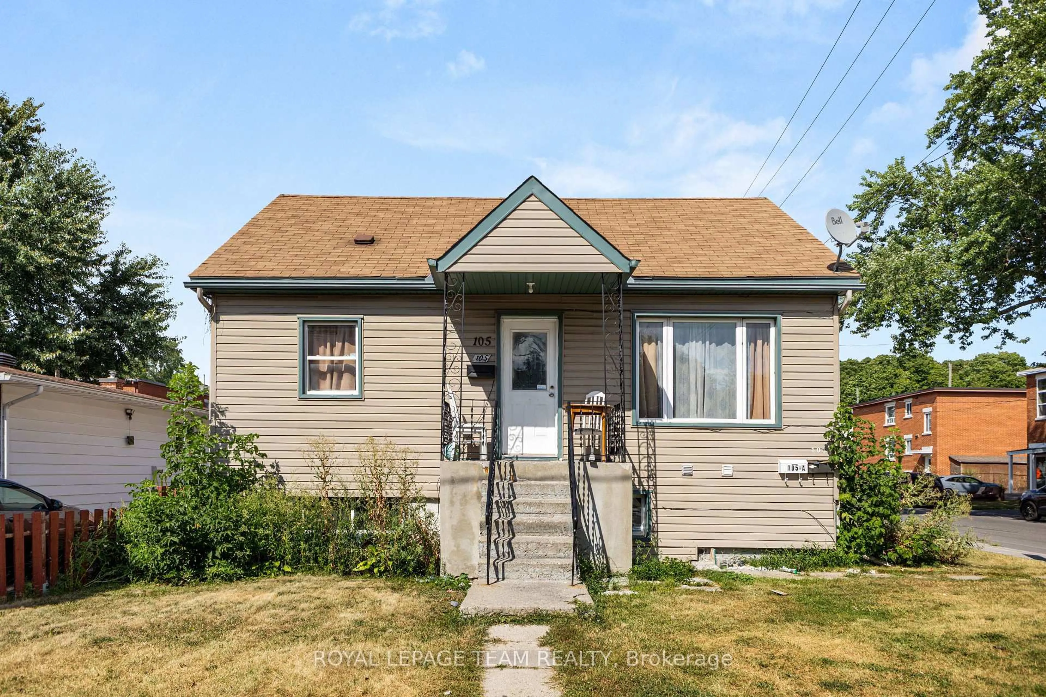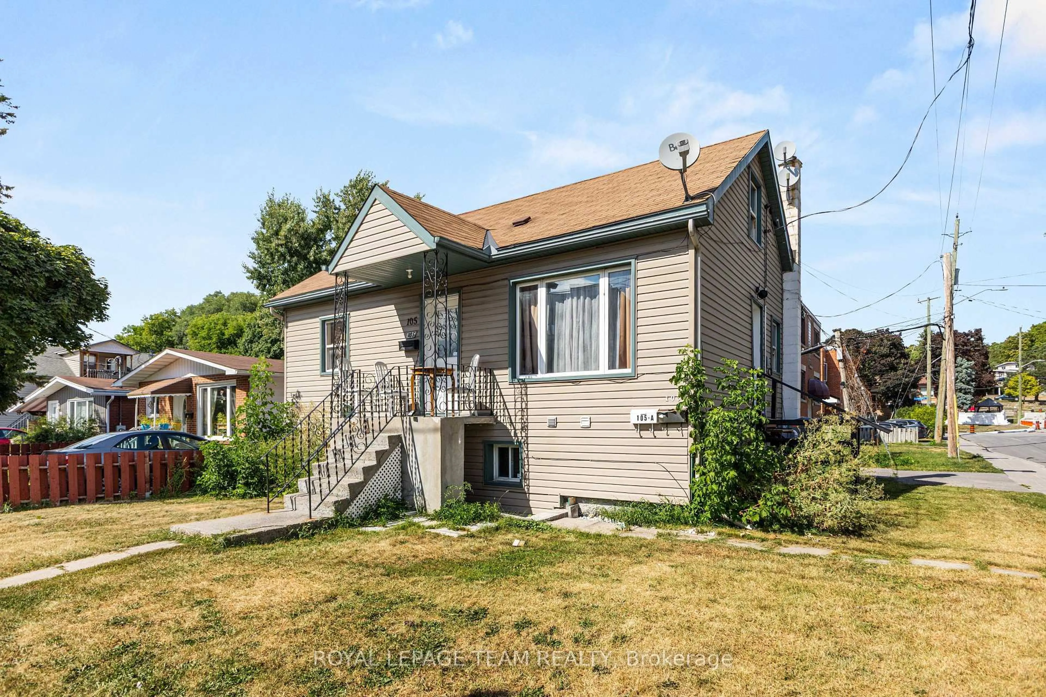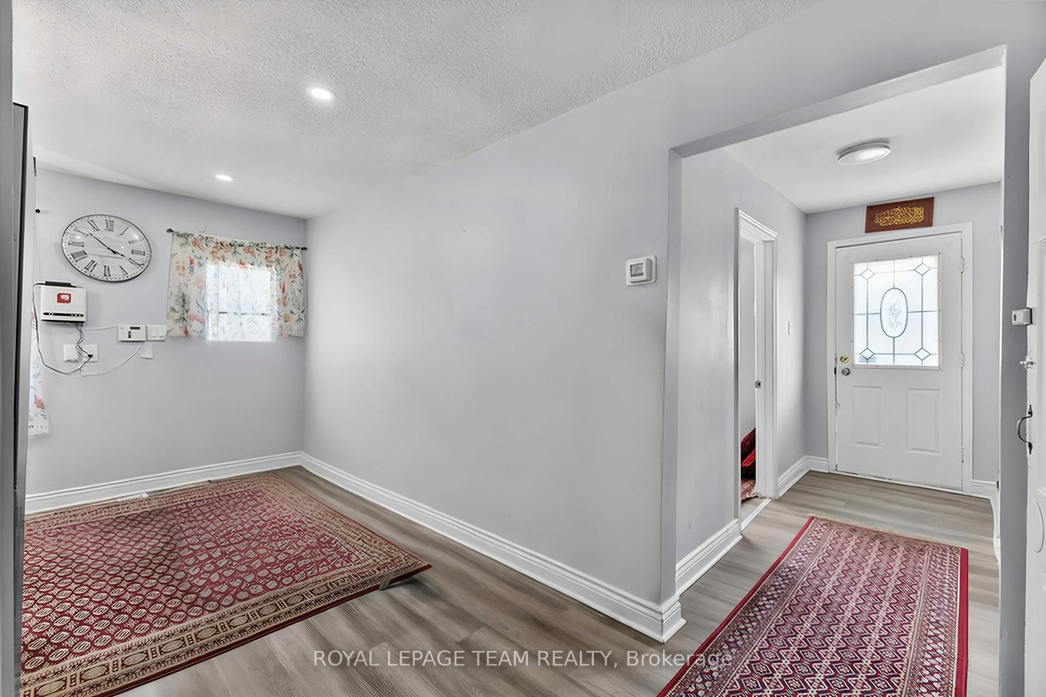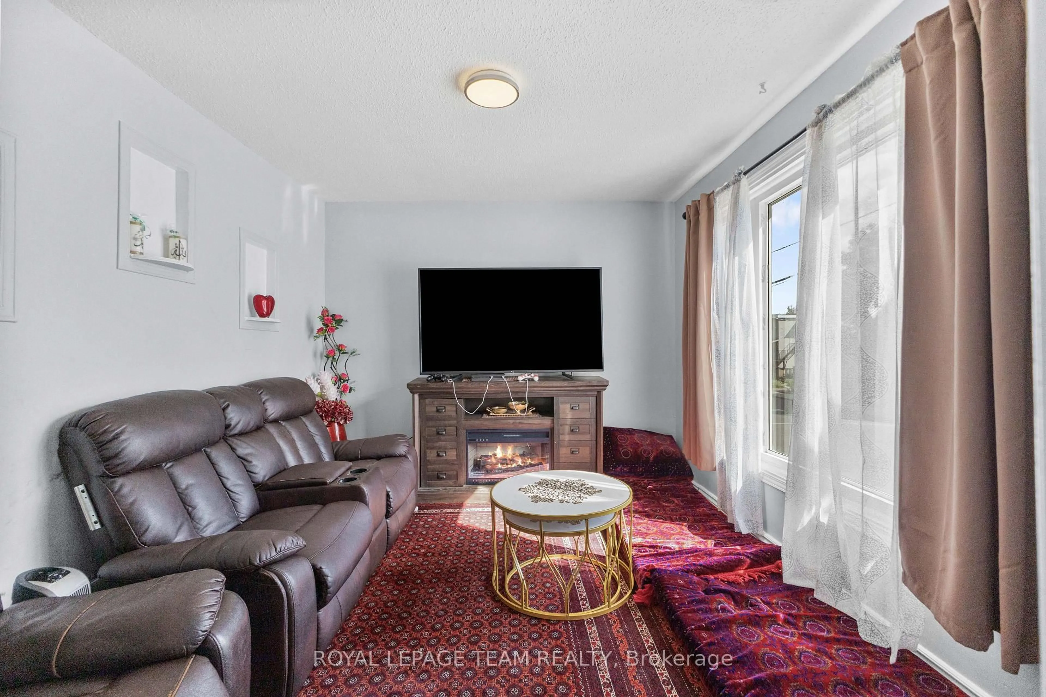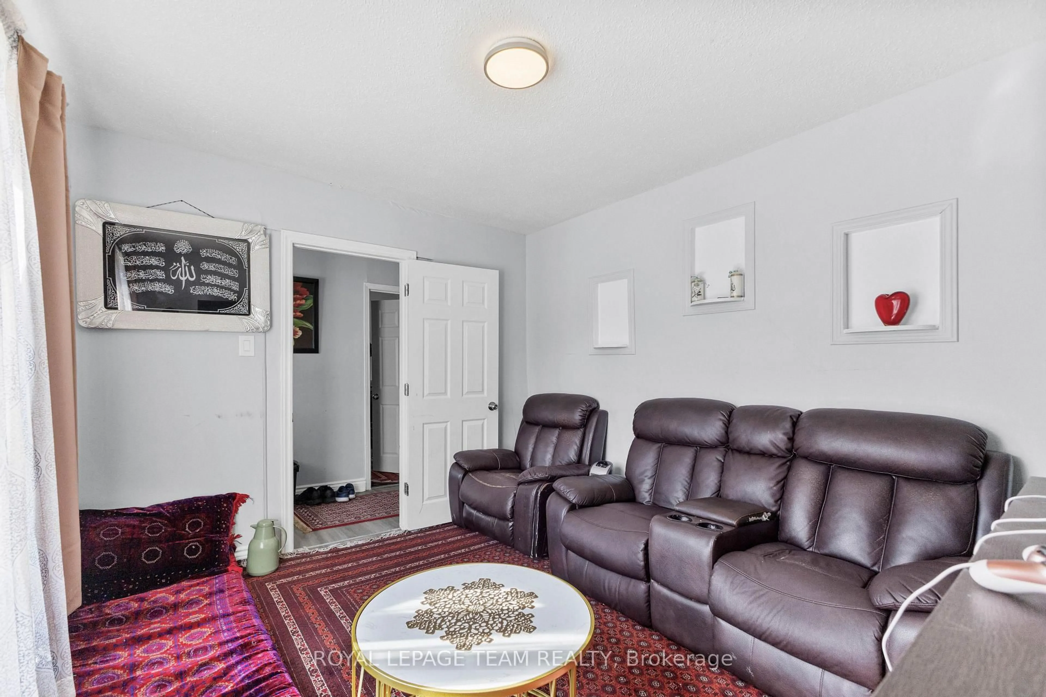105 Jolliet Ave, Ottawa, Ontario K1L 5H1
Contact us about this property
Highlights
Estimated valueThis is the price Wahi expects this property to sell for.
The calculation is powered by our Instant Home Value Estimate, which uses current market and property price trends to estimate your home’s value with a 90% accuracy rate.Not available
Price/Sqft$433/sqft
Monthly cost
Open Calculator
Description
Discover this renovated duplex with a third non-conforming unit at 105 Jolliet Ave a prime income property just steps from Beechwood Villages shops, cafés, and restaurants! Fully updated living spaces deliver strong rental demand and a turnkey, cash-flowing asset in one of Ottawas fastest-growing neighbourhoods.The main and lower levels feature bright, modernized apartments with functional layouts, contemporary kitchens, and stylish finishes, while the third non-conforming unit upstairs adds extra flexibility and income potential. On-site parking and a desirable corner lot further enhance tenant appeal.Reliable tenants ensure seamless cash flow: Upper $1,900/month all-inclusive (lease to Sept 2026); Main $2,000/month all-inclusive (since Oct 2024); Lower $1,600/month all-inclusive (vacant Oct 1 after tenant leaves Sept 30). Fully leased, this property produces approx. $66,000 gross annually, with upside in re-leasing the lower unit at market rates. Expenses remain efficient (Hydro - $200/mo; Water - $200/mo; Gas - $150/mo; Reliance rental A/C - $150/mo; Insurance - $250/mo; Hot water tank owned). Surrounded by premium infill and redevelopment, 105 Jolliet combines turnkey cash flow today with long-term appreciation tomorrow.
Property Details
Interior
Features
Exterior
Features
Parking
Garage spaces -
Garage type -
Total parking spaces 8
Property History
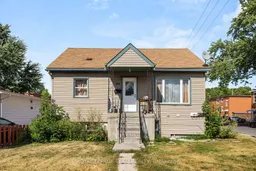 28
28