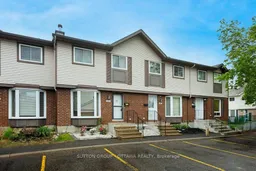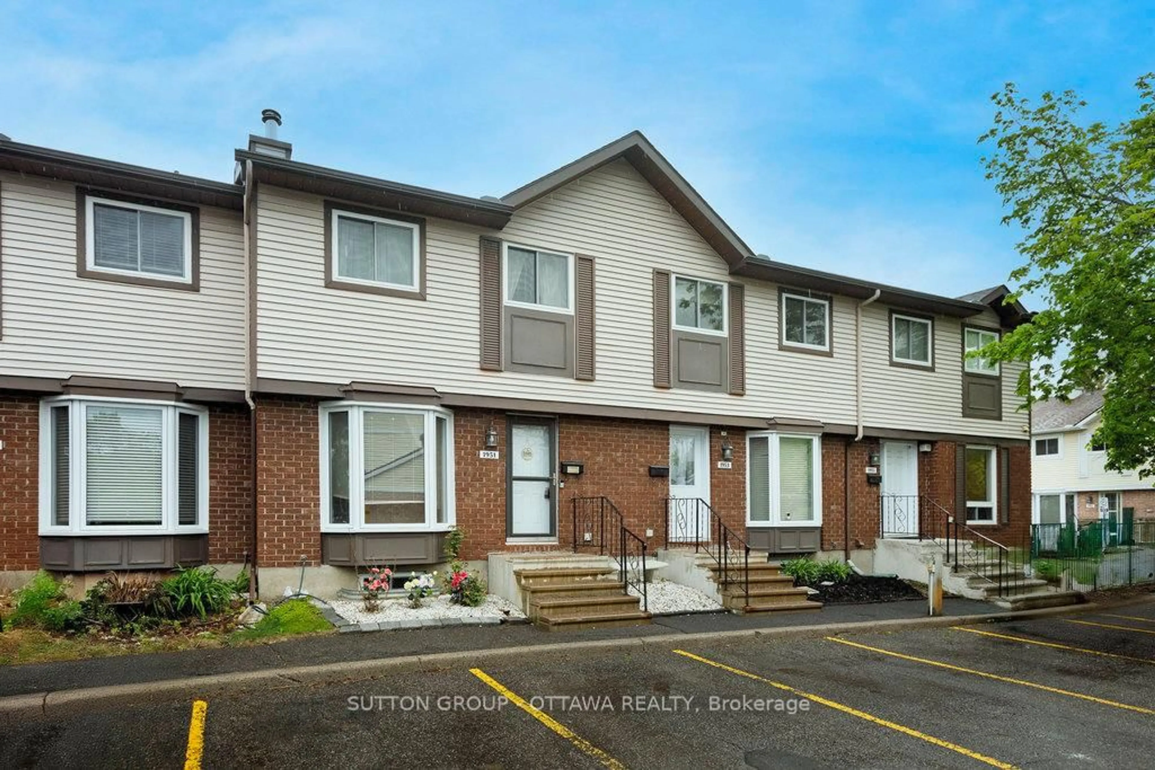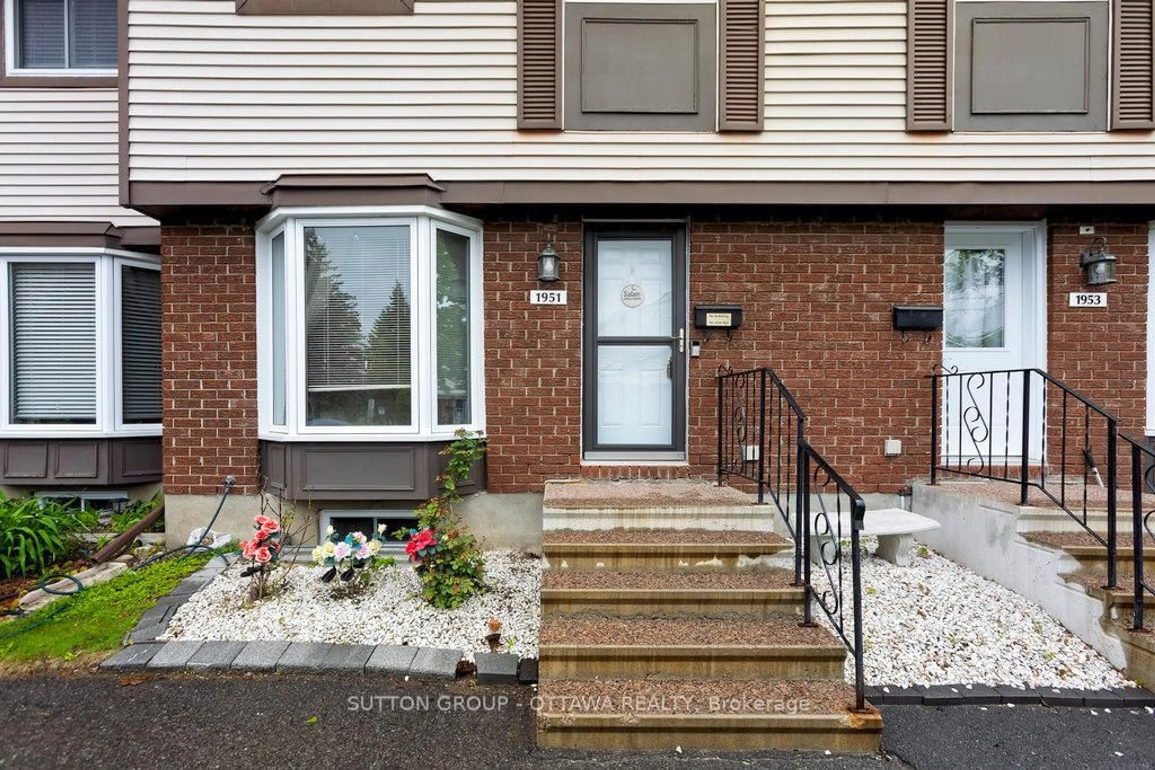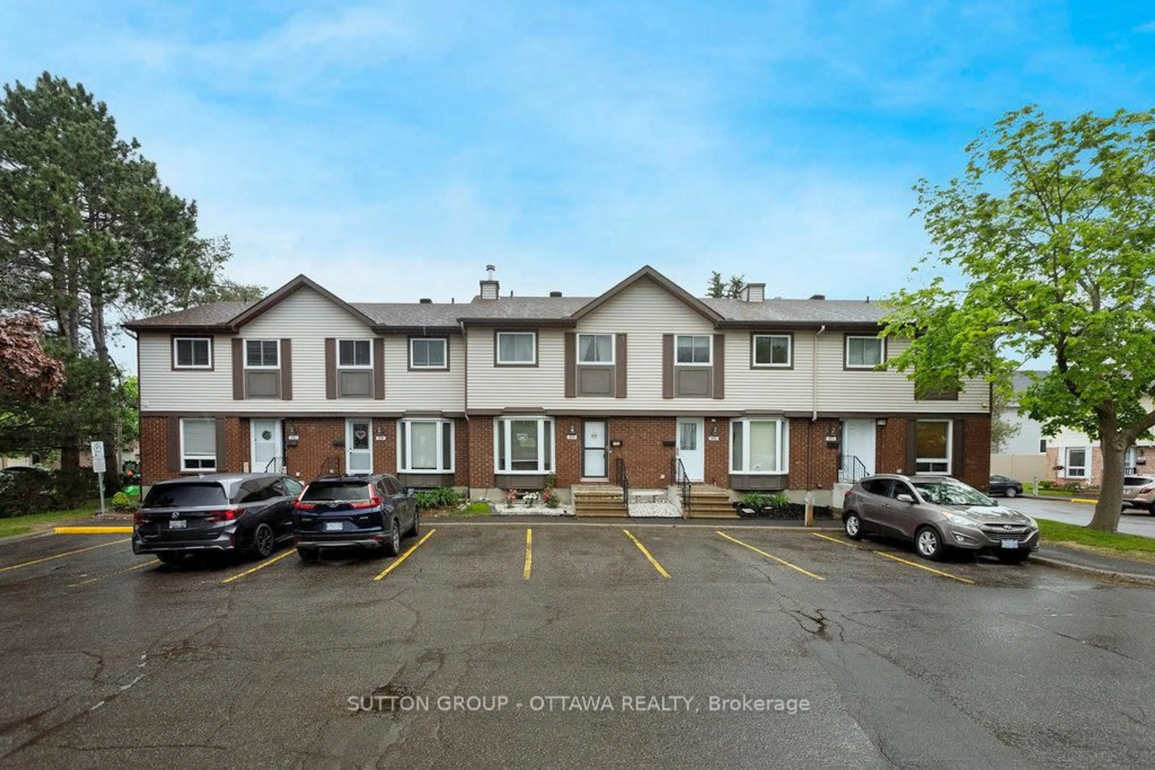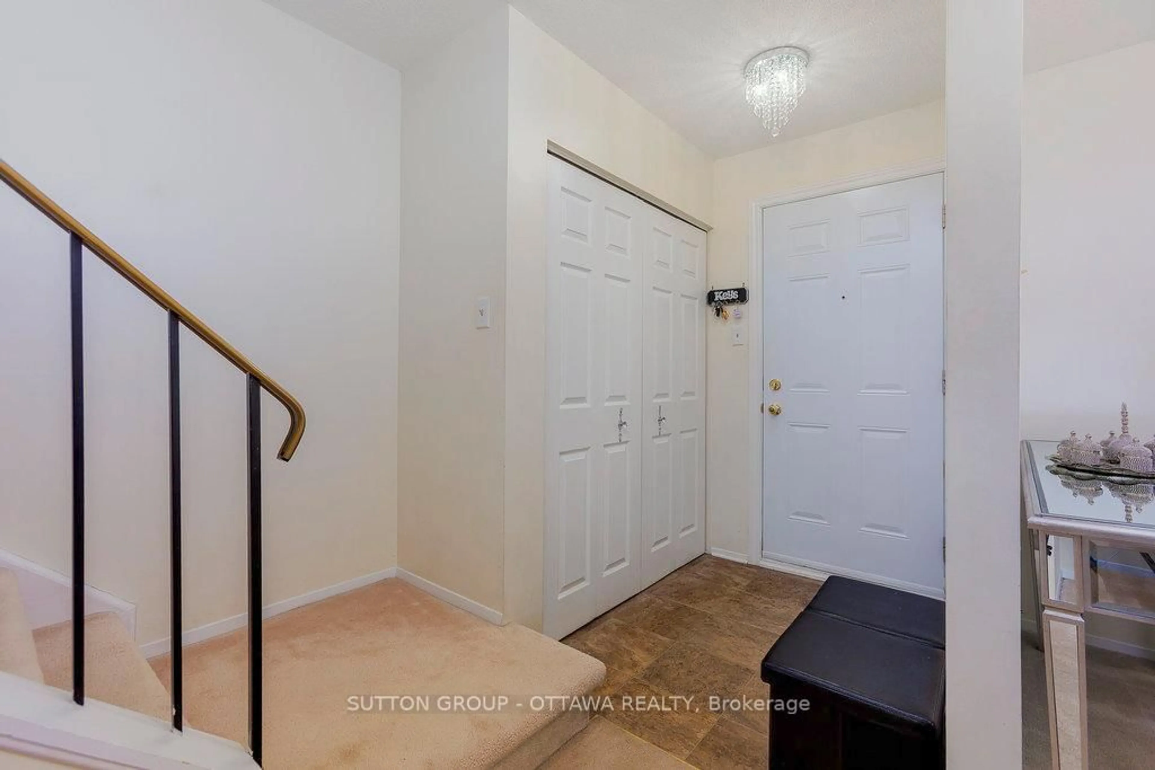1951 Greenvale Lane, Ottawa, Ontario K1C 6E2
Contact us about this property
Highlights
Estimated valueThis is the price Wahi expects this property to sell for.
The calculation is powered by our Instant Home Value Estimate, which uses current market and property price trends to estimate your home’s value with a 90% accuracy rate.Not available
Price/Sqft$317/sqft
Monthly cost
Open Calculator

Curious about what homes are selling for in this area?
Get a report on comparable homes with helpful insights and trends.
+3
Properties sold*
$465K
Median sold price*
*Based on last 30 days
Description
Welcome to 1951 Greenvale Lane! This move-in ready 3-bedroom town home offers the perfect blend of comfort, affordability, and convenience;ideal for first-time home buyers, young families, or investors. Nestled beside a large park, this well-maintained home welcomes you with a bright,spacious living room filled with natural light, from a large front window; creating a warm and inviting atmosphere.The living room flows into a generous dining area, perfect for everyday meals or entertaining. The kitchen features ample counter and cupboard space, and patio doors that lead to a fenced backyard; ideal for summer BBQ, outdoor relaxation or play. Upstairs, you will find 3 fair-sized bedrooms, with great natural light and a functional layout, along with a full main bathroom. The fully finished basement expands your living space with a cozy rec room, featuring a wood-burning fireplace, a dedicated playroom, and an exercise area perfect for growing families or hosting guests. Parking is conveniently located steps from your front door (Space #3), as is the mailbox; with visitor parking available across the street. Conveniently located in a family-friendly community close to schools, groceries, restaurants, public transit, and more. Don't miss out. Book your showing today!!
Property Details
Interior
Features
Exterior
Parking
Garage spaces -
Garage type -
Total parking spaces 1
Condo Details
Inclusions
Property History
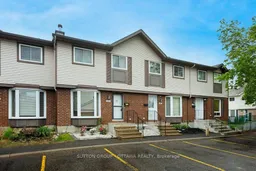 31
31