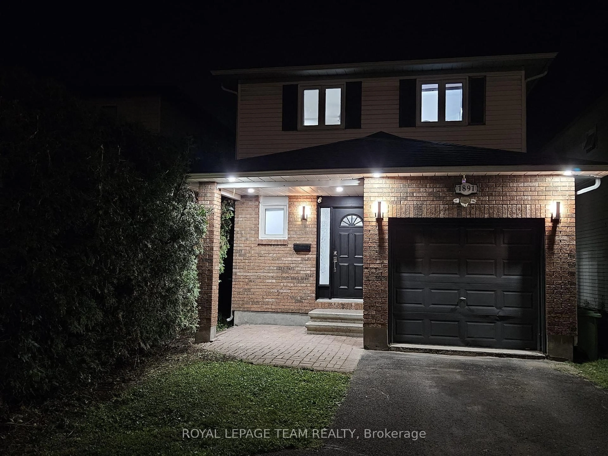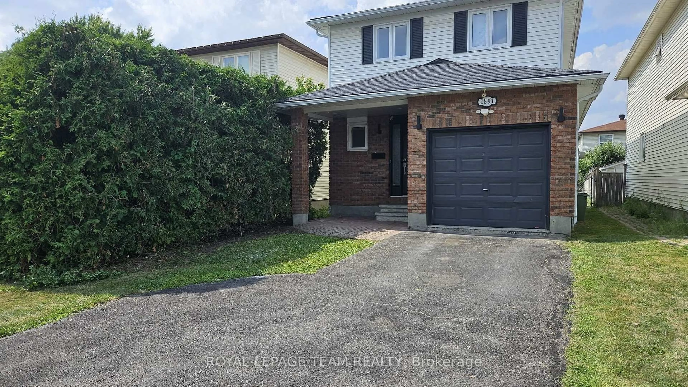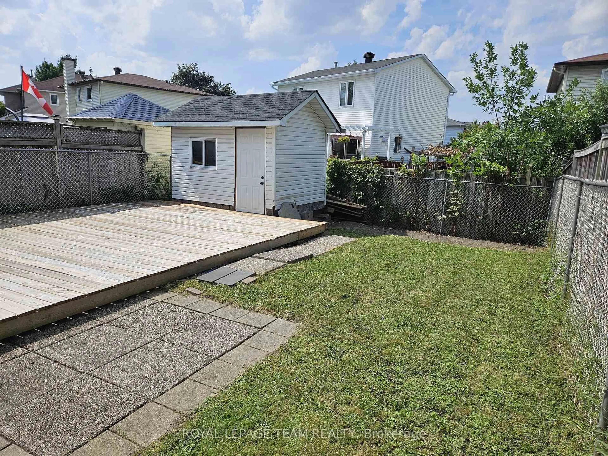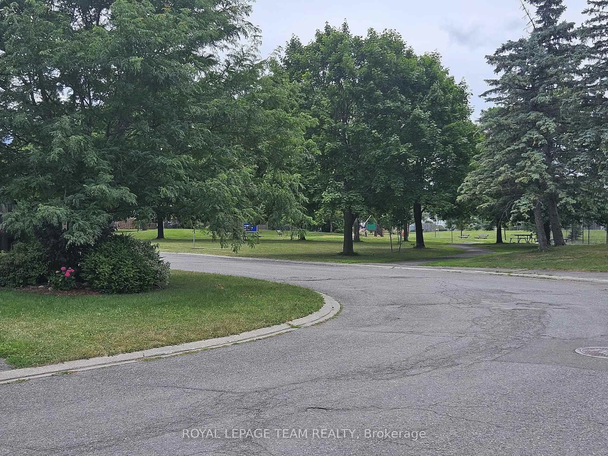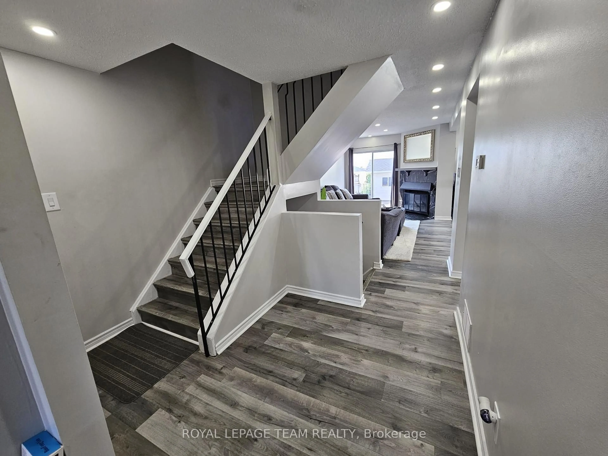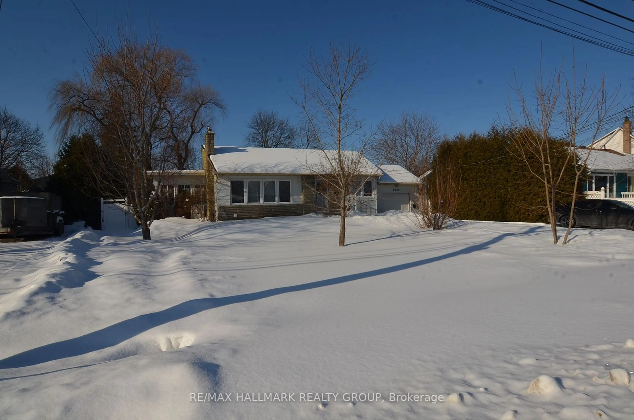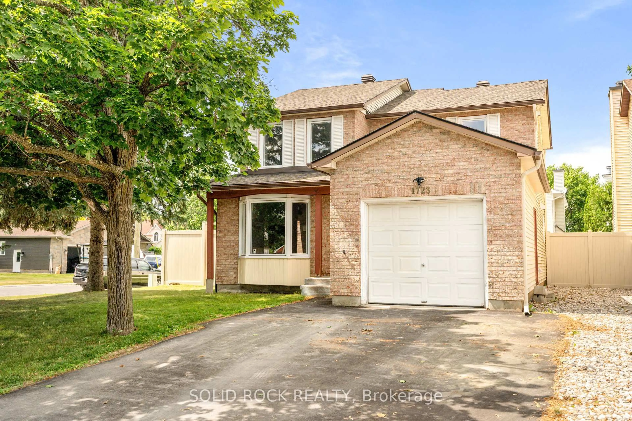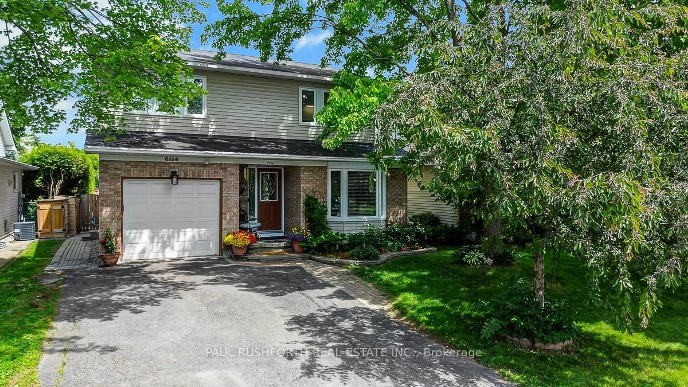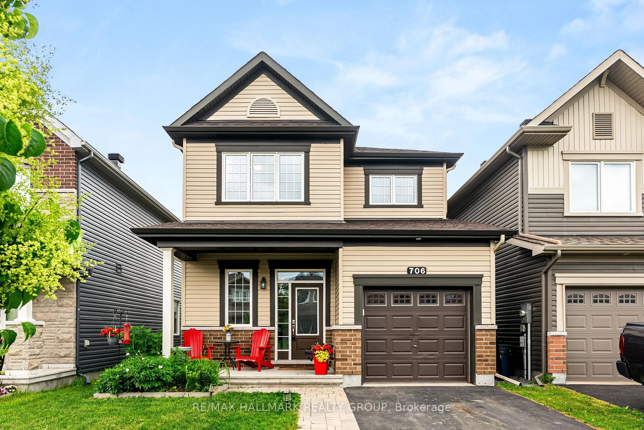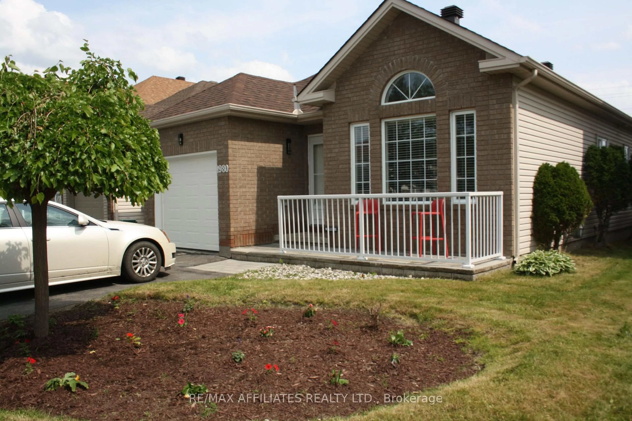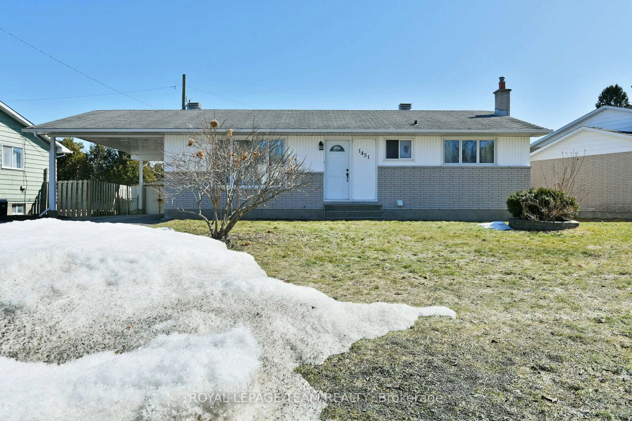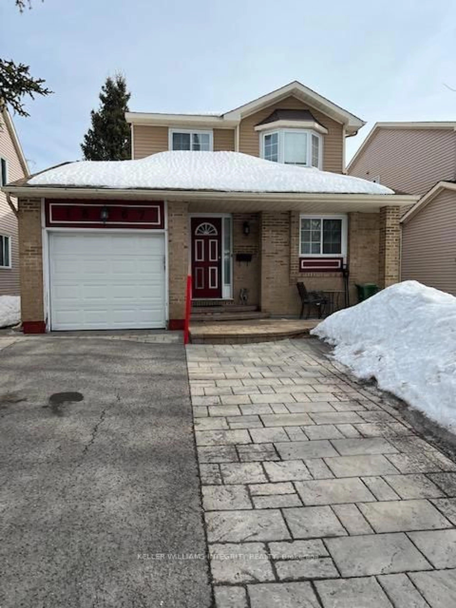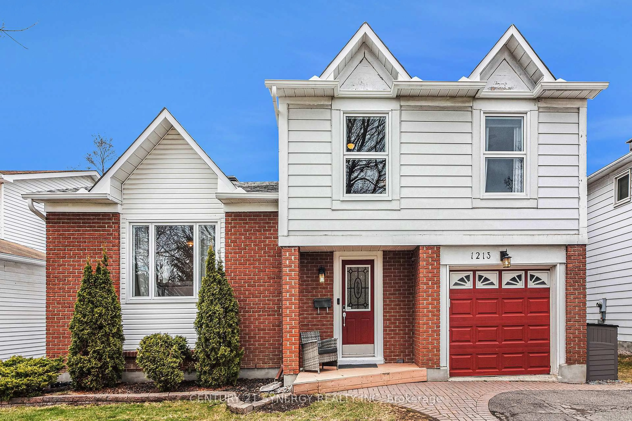1891 Longman Cres, Orleans, Ontario K1C 5G8
Contact us about this property
Highlights
Estimated valueThis is the price Wahi expects this property to sell for.
The calculation is powered by our Instant Home Value Estimate, which uses current market and property price trends to estimate your home’s value with a 90% accuracy rate.Not available
Price/Sqft$512/sqft
Monthly cost
Open Calculator

Curious about what homes are selling for in this area?
Get a report on comparable homes with helpful insights and trends.
+8
Properties sold*
$685K
Median sold price*
*Based on last 30 days
Description
Welcome to 1891 Longman Crescent, a beautifully appointed home nestled in one of Orleans' most desirable family-friendly communities. Ideally situated directly across from François Dupont Park, this elegant 3-bedroom residence offers a bright open-concept layout designed for modern living. The spacious primary suite features a full ensuite bath, while the finished lower level provides additional living space for a growing family or entertaining guests. Step outside to a generous backyard complete with an expansive deck, perfect for summer gatherings. With a single-car garage, proximity to great schools, shopping, and everyday conveniences, this is the ideal place to call home. A must-see property that's easy to show! ( All efforts were made to provide accurate measurements & utility costs but should be verified by the Buyer)
Property Details
Interior
Features
2nd Floor
Primary
4.87 x 3.962nd Br
4.26 x 2.843rd Br
3.58 x 2.84Bathroom
3.03 x 1.67Exterior
Features
Parking
Garage spaces 1
Garage type Attached
Other parking spaces 2
Total parking spaces 3
Property History
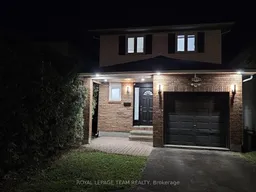 27
27