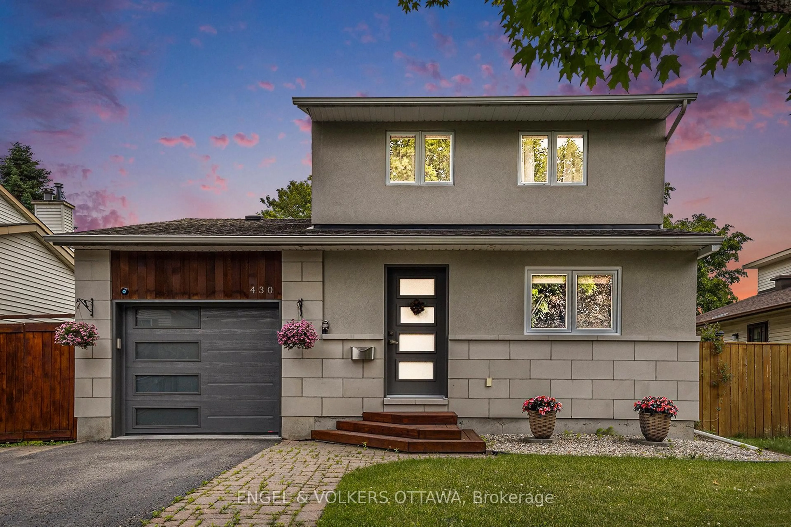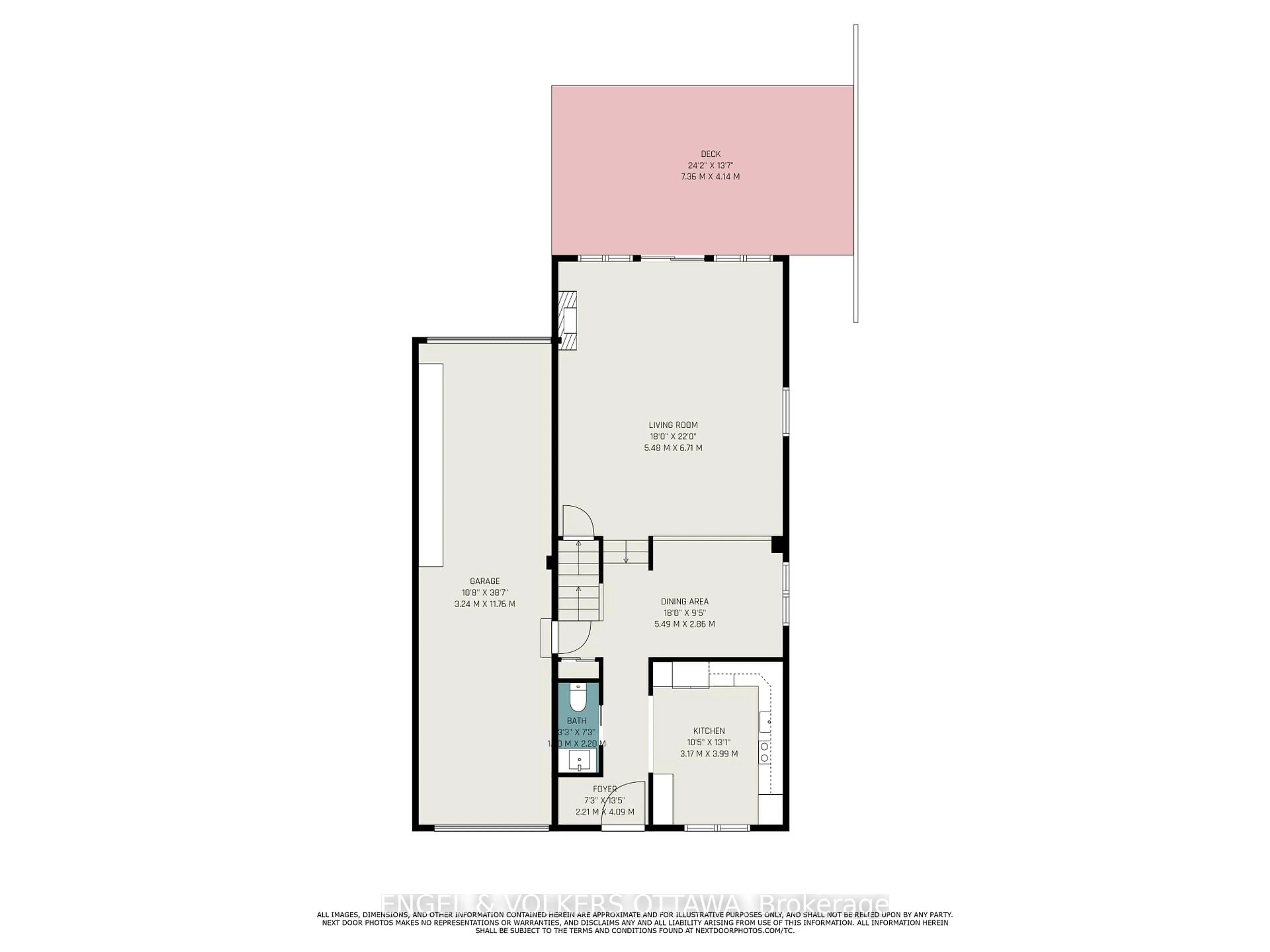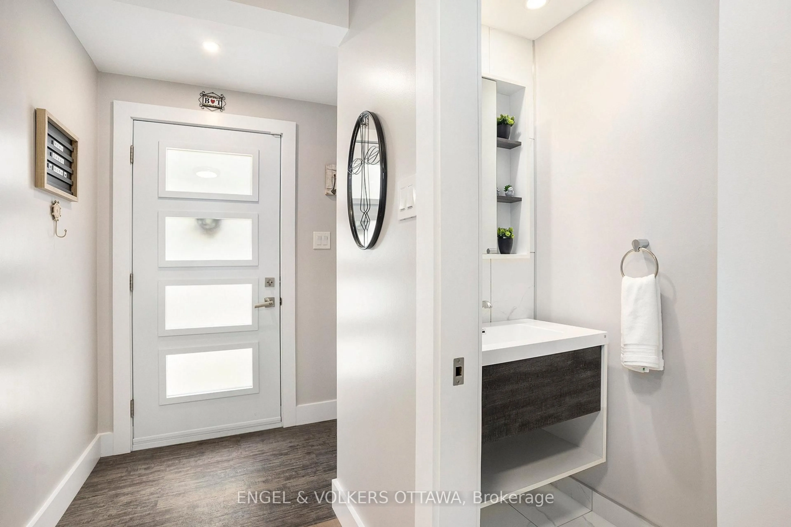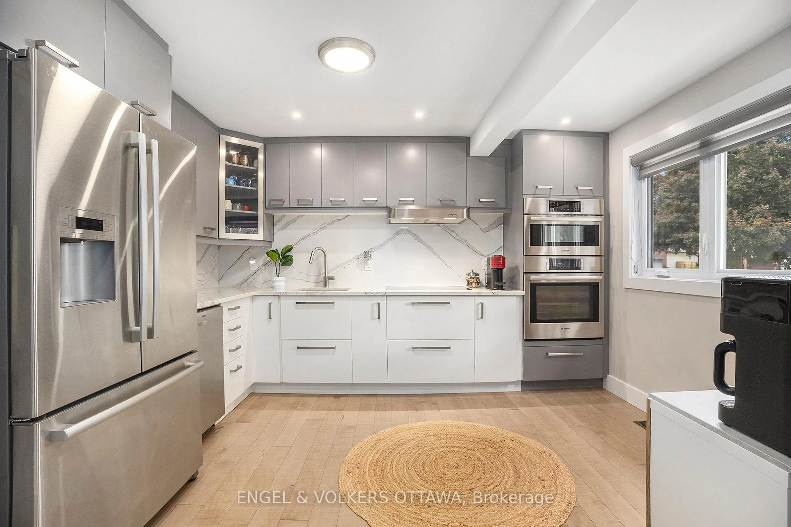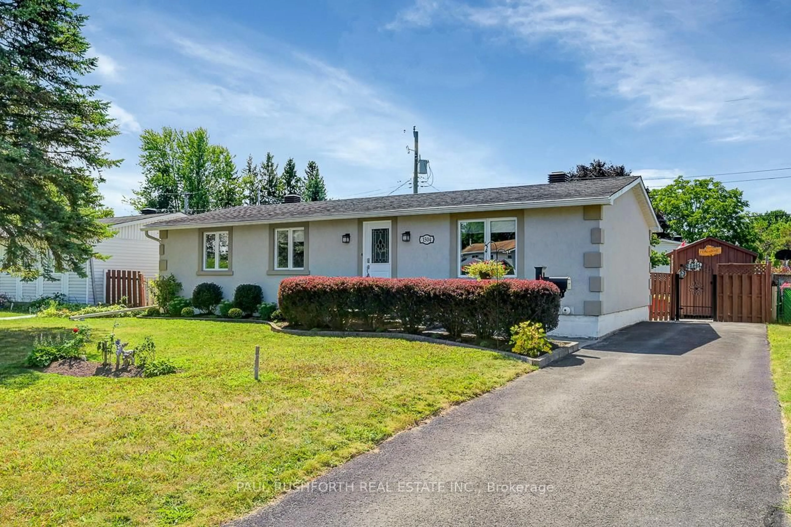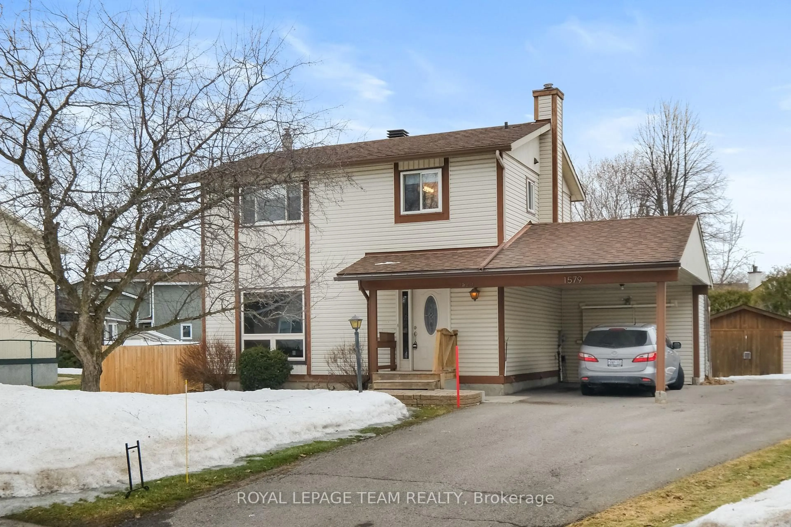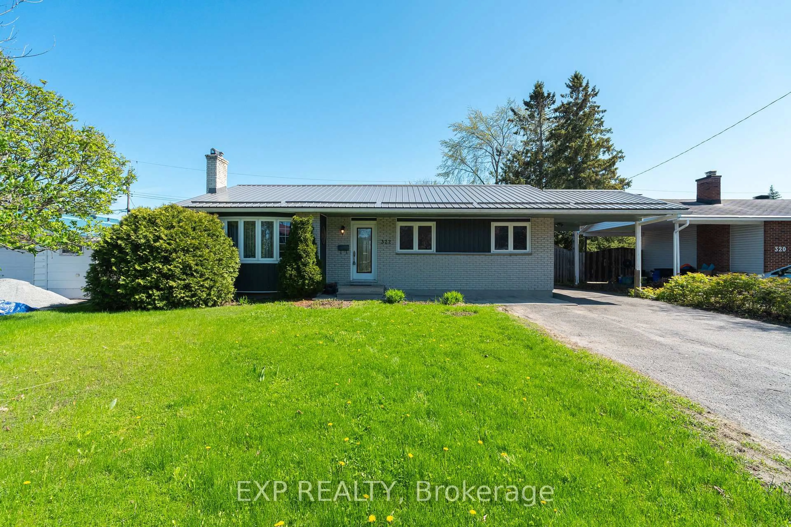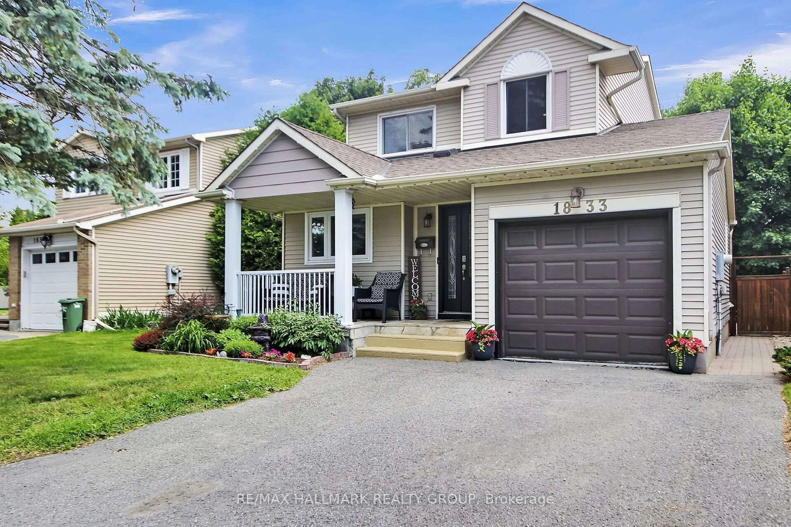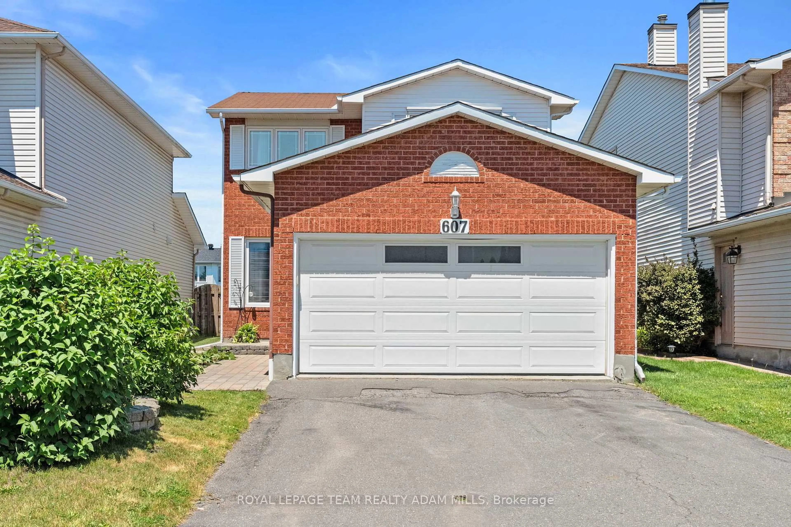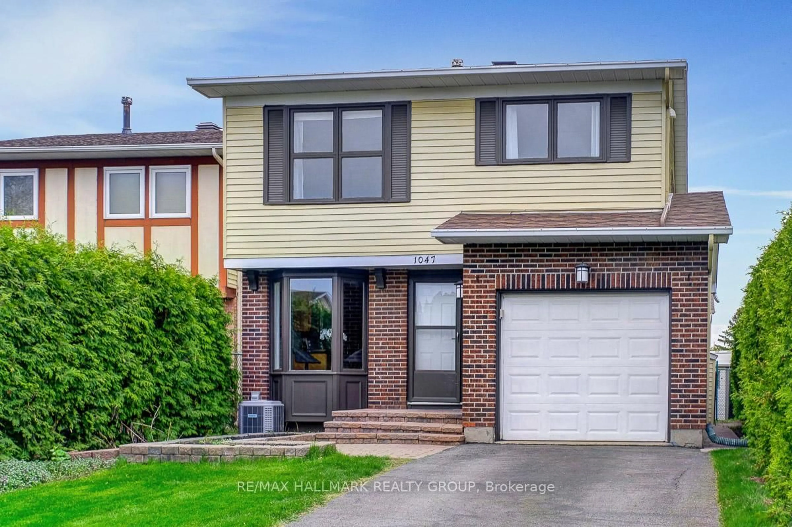430 Duvernay Dr, Ottawa, Ontario K1E 2N8
Contact us about this property
Highlights
Estimated valueThis is the price Wahi expects this property to sell for.
The calculation is powered by our Instant Home Value Estimate, which uses current market and property price trends to estimate your home’s value with a 90% accuracy rate.Not available
Price/Sqft$510/sqft
Monthly cost
Open Calculator

Curious about what homes are selling for in this area?
Get a report on comparable homes with helpful insights and trends.
+5
Properties sold*
$650K
Median sold price*
*Based on last 30 days
Description
A rare gem in the heart of Orleans. 430 Duvernay has been meticulously maintained and thoughtfully upgraded. Set in a quiet, family-friendly pocket of Queenswood Heights, this location is steps to parks, schools, walking trails, transit, and just minutes to Place d'Orléans, grocery stores, and restaurants.The homes footprint was expanded in 2015 with a rear addition that includes a second garage and carriage door access to the beautifully landscaped, south-facing yard. Enjoy summer nights in the hot tub or under the gazebo, surrounded by interlock, a composite deck (2016), and no rear neighbours. Inside, the generous living room features a gas fireplace, while the 2018 front addition created a dream kitchen with quartz counters, Bosch appliances, under-cabinet lighting, and a stylish backsplash. Every detail has been considered including the roof (45-year shingles), siding, insulation, eaves, garage and front doors (2017), furnace and ductwork (2015), and the powder room and main bathroom updated in 2021.The fully finished basement offers a rec room with an electric fireplace, a modern 3-piece bathroom with heated floors, and tons of storage space.
Property Details
Interior
Features
Main Floor
Foyer
4.09 x 2.21Living
6.71 x 5.48Dining
5.49 x 2.86Kitchen
3.99 x 3.17Exterior
Features
Parking
Garage spaces 2
Garage type Attached
Other parking spaces 2
Total parking spaces 4
Property History
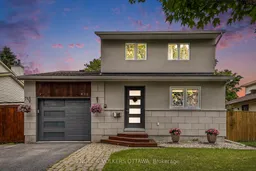 24
24