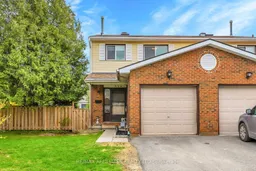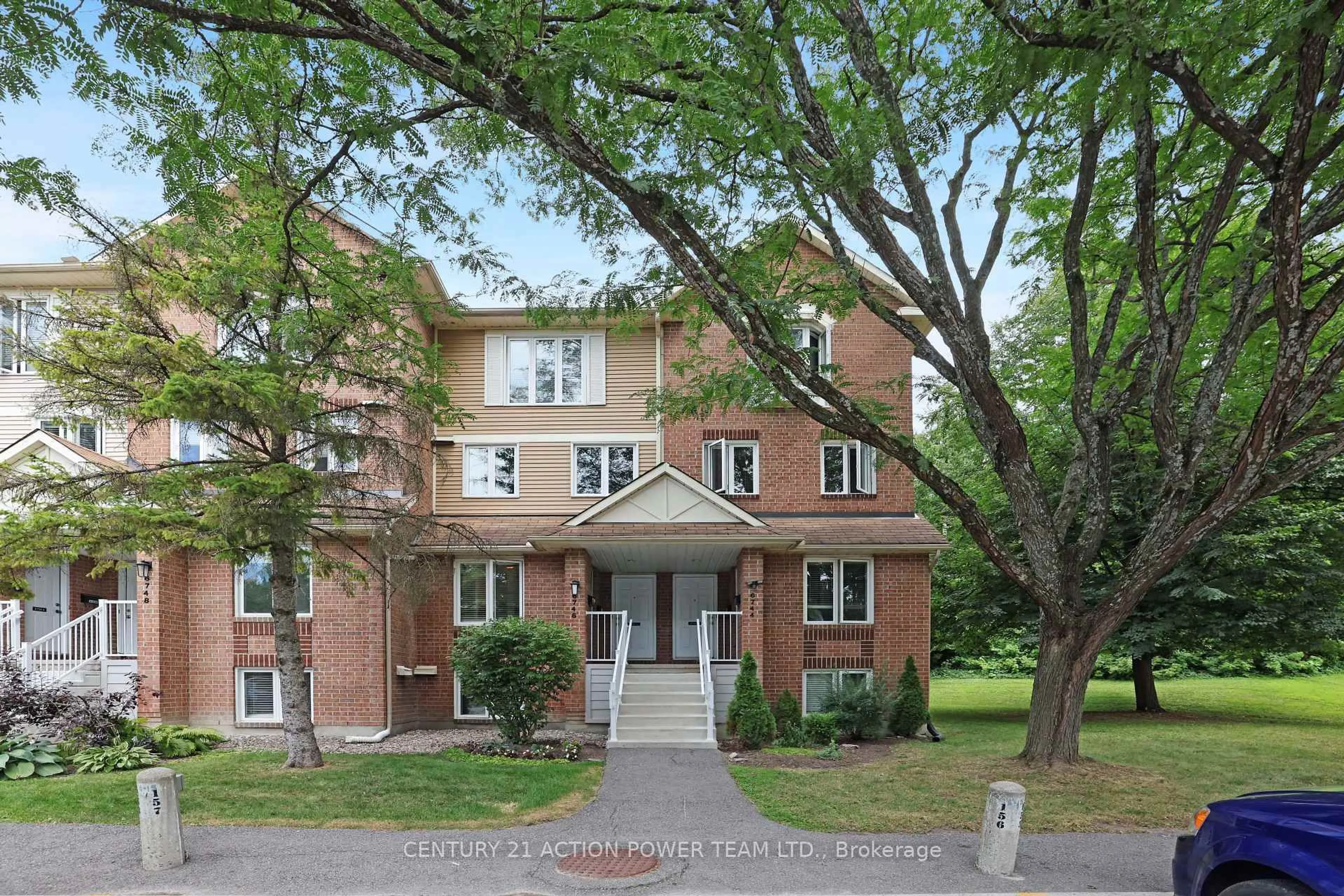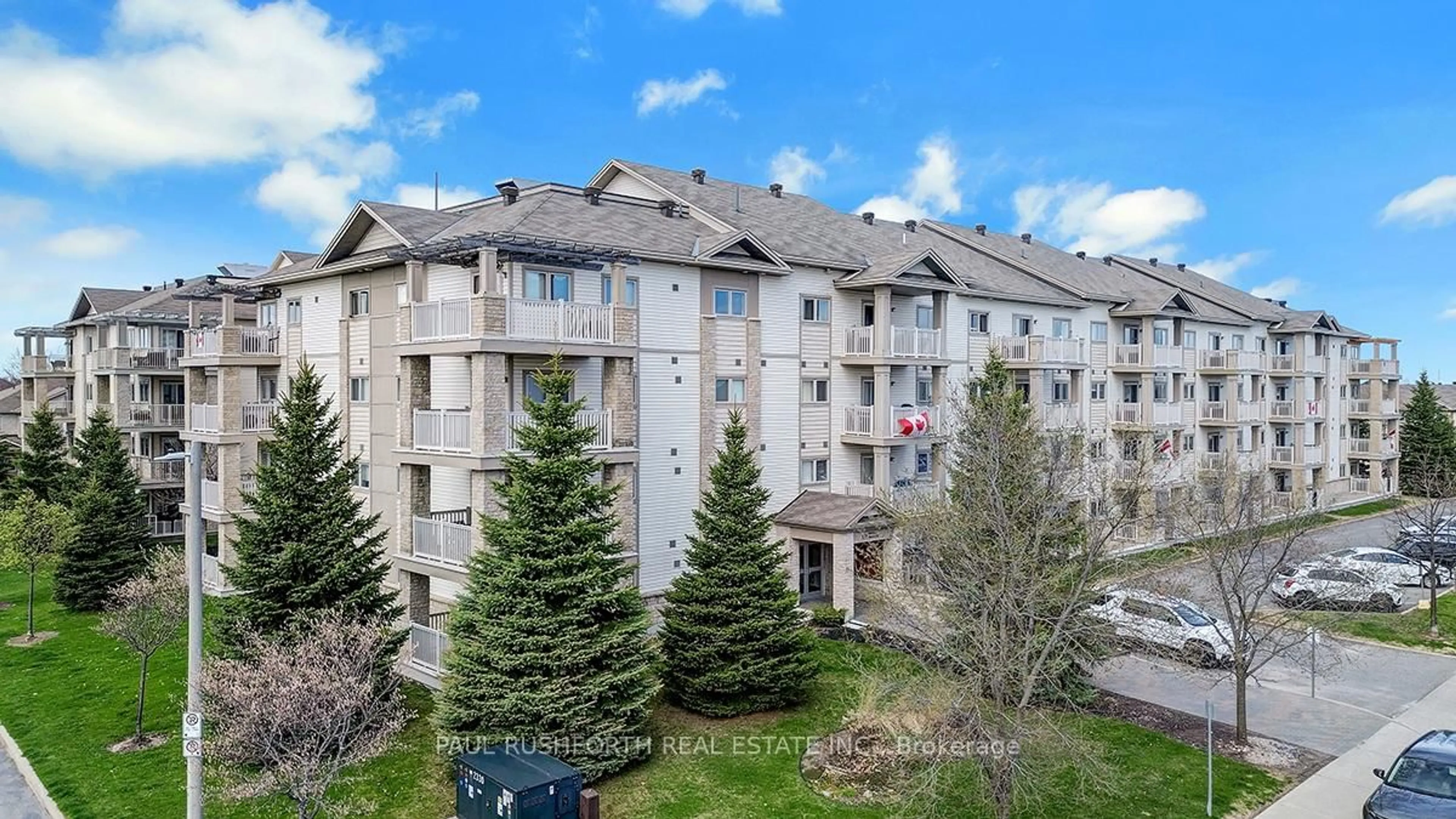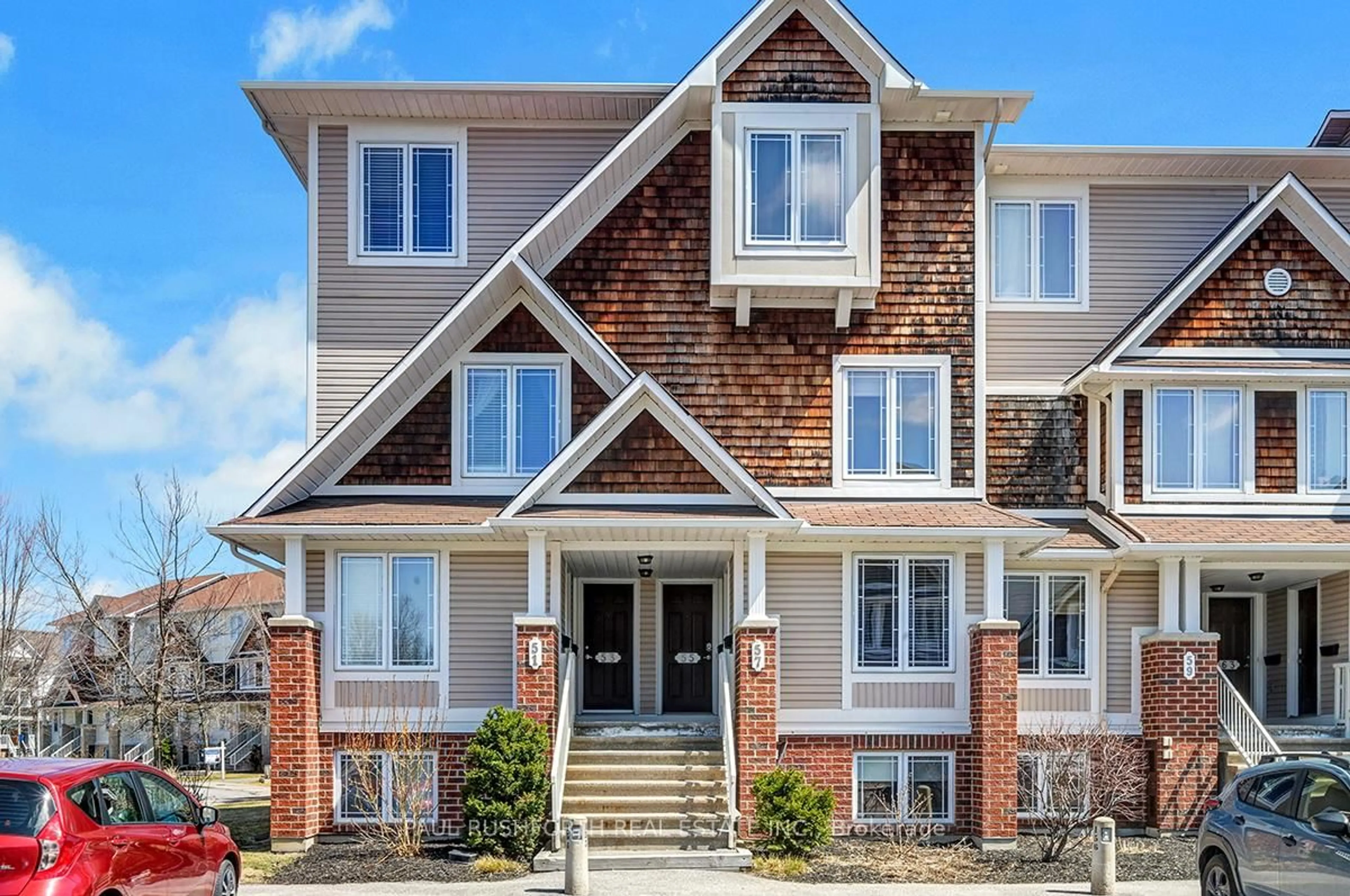WELCOME TO YOUR DREAM TOWNHOME! This GORGEOUS 3 Bedroom, 3 Bathroom, END UNIT with Garage features a newly refinished walkway leading to a warm welcoming redesigned large open Foyer (2020) with Garage access. Love to cook? Check out this bright newly Renovated & Altered Kitchen (2021) with Granite Countertops, subway tile backsplash, porcelain floor tiles, wine rack, floating shelves, pantry & plenty of cupboard space & 4 Appliances. Entertain in your open-concept Dining & Living room with Gleaming Hardwood floors, Brick front corner Gas fireplace with Oak Mantle & shiplap finish. Renovated (2022) powder room completes the main floor. As you make your way upstairs the once full wall was partially opened to allow the natural light from the Skylight to flow down the stairs. The second floor were all changed to Engineered Hardwood Flooring (2022). The Primary Bedroom was totally refreshed (2022), the old side by side tiny walk-in closet & 2 pcs ensuite was redesigned to a more functional 3 pcs modern ensuite with shower & a newly added large-scaled walk-in closet complete this still spacious bedroom able to accommodate a King size bed! The 2 sizably generous bedrooms offer ample closet space with new doors (May 2025) & built-in organizer. The main bathroom was renovated prior to 2018. After a long day, retire downstairs through the French door to a redone & extended Recroom (2019) for some family time, Laminate flooring & newly installed Oak Steps and Risers (May 2025) & a stylish Barn Door to close off the Utility & Laundry room with tons of storage space! The Main floor Patio door leads you to your backyard, a large entertainment size deck & Oasis retreat! Other features of this Home: Freshly painted through out, Modern flat ceilings, NO more Popcorn Ceilings, removed through out all floors, 2 stage High efficiency Furnace & A/C (2024), Smart Garage door opener with APP, Visitor parking across the street at your door.
Inclusions: Fridge, Stove, Hood Fan, Dishwasher, Washer, Dryer, Central Air Conditioner, Garage Door opener with Remote
 37
37





