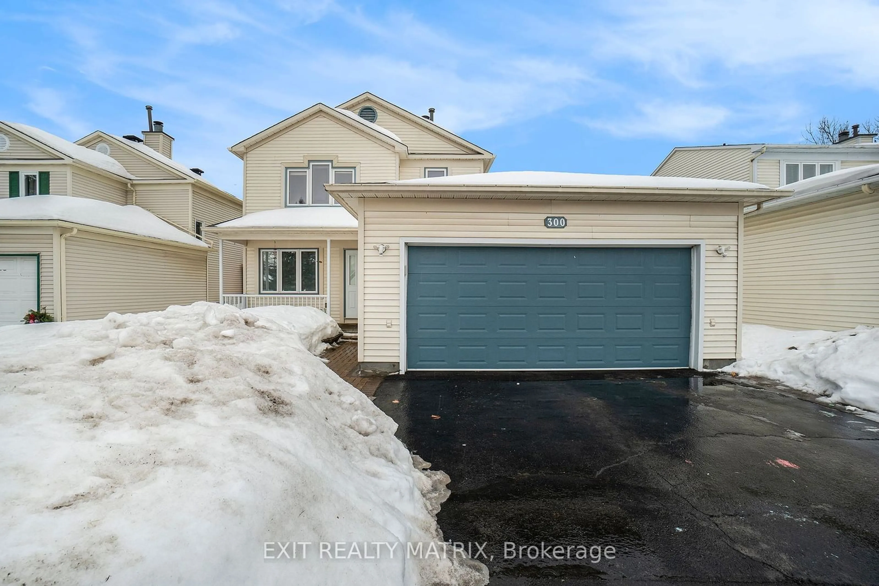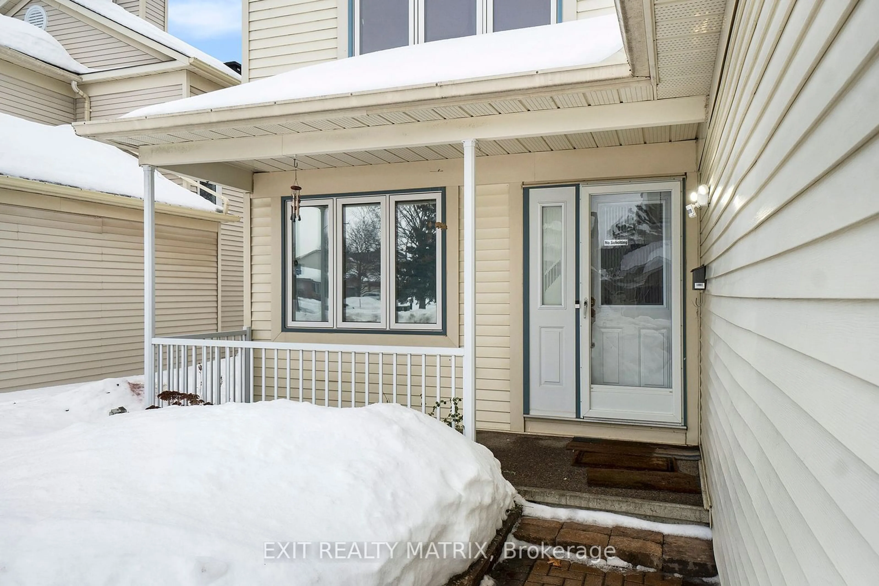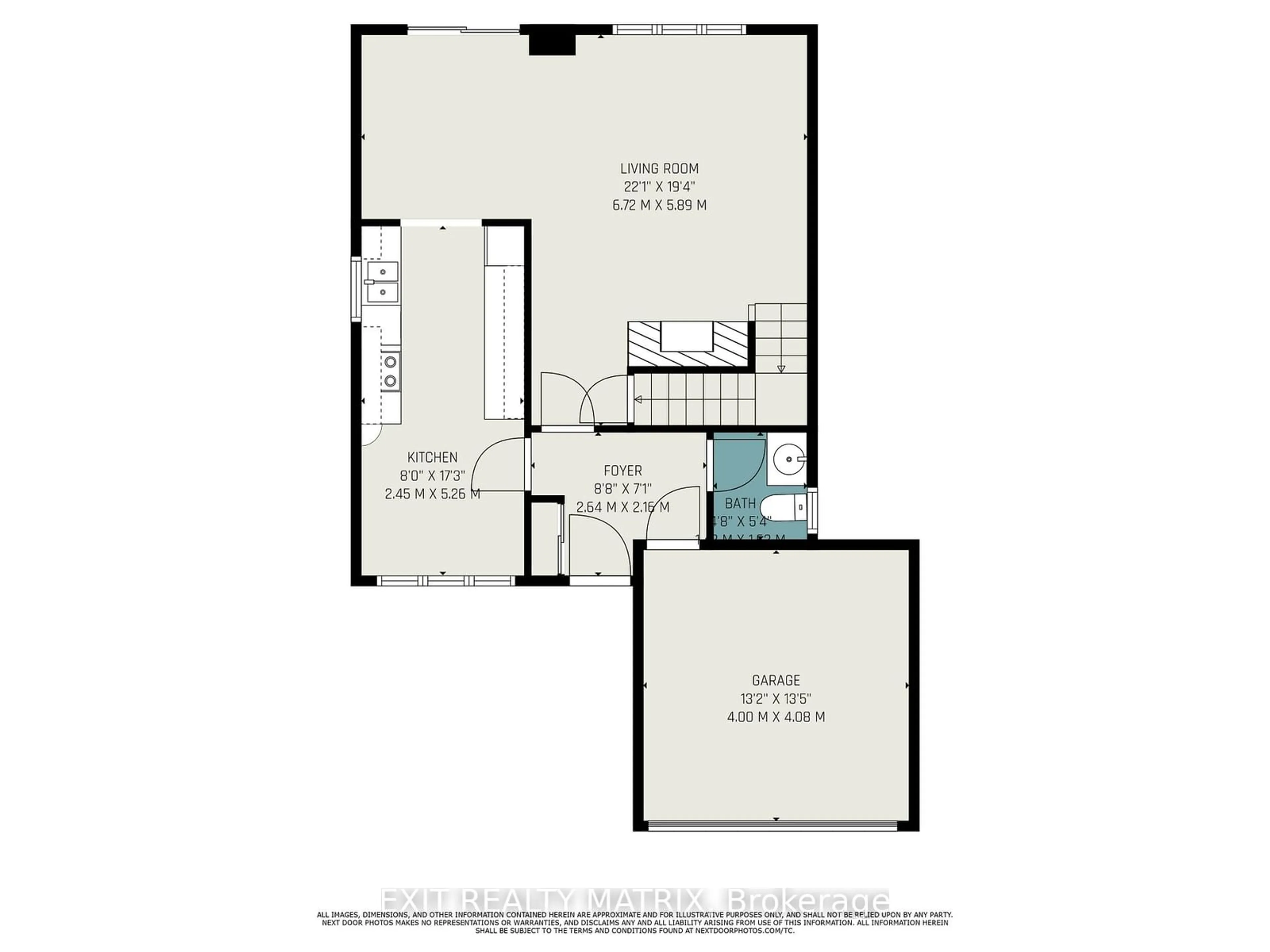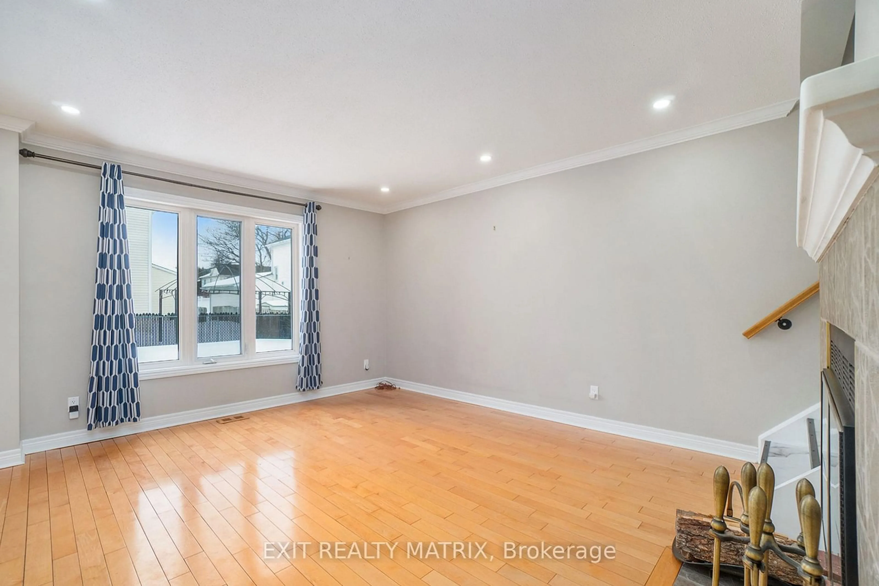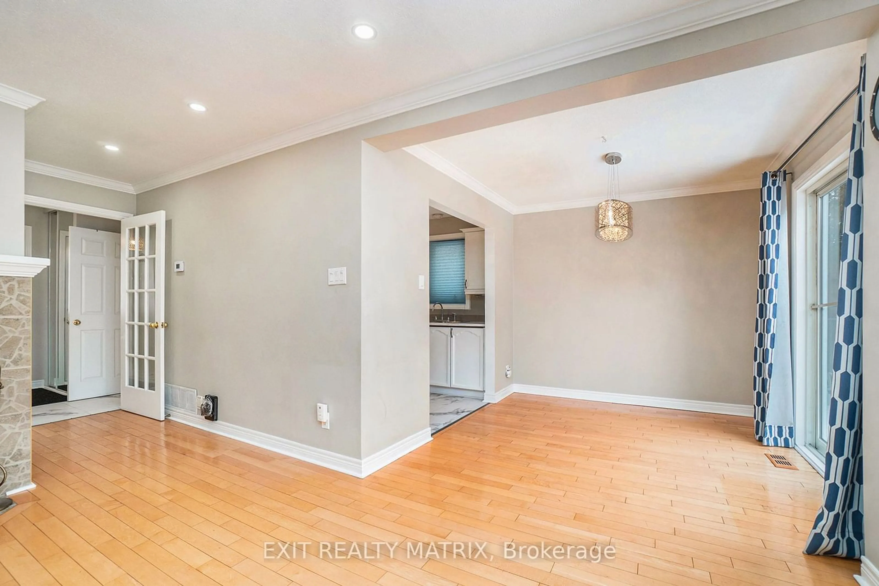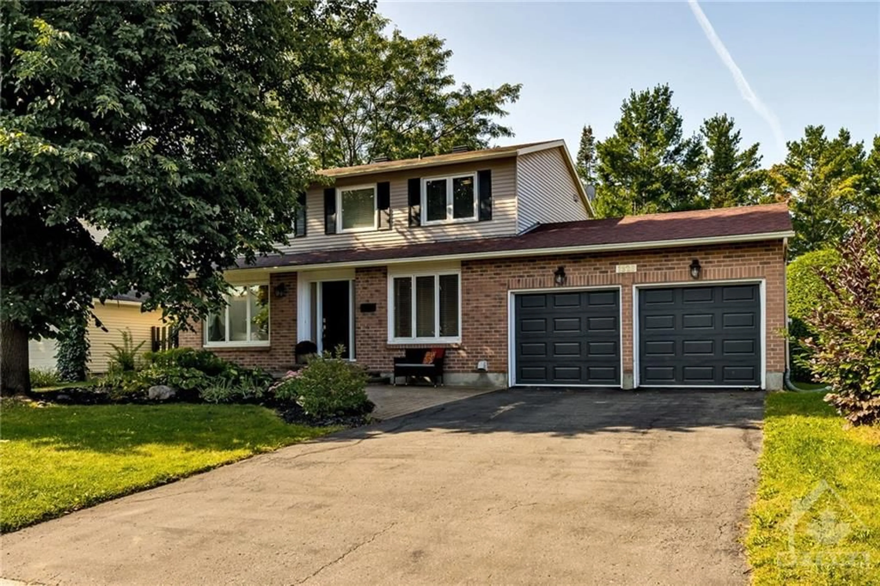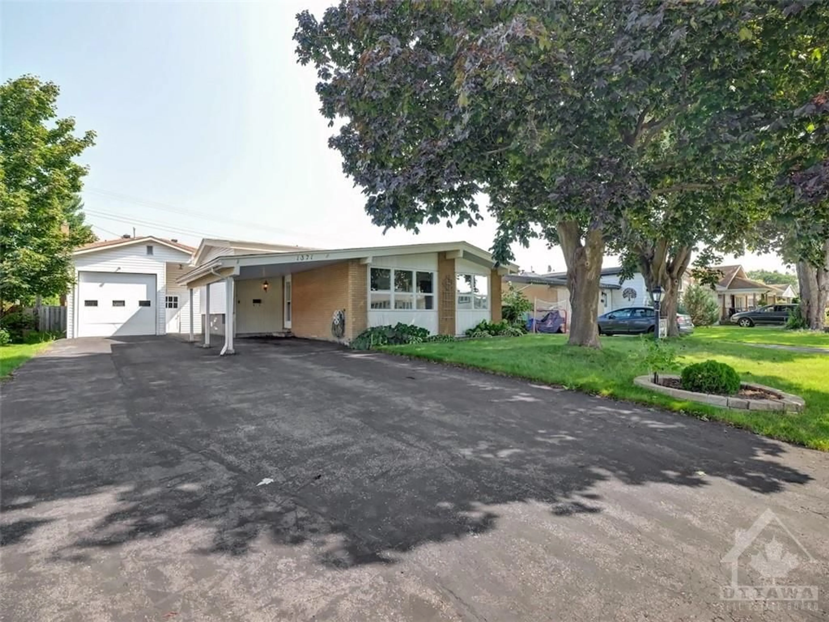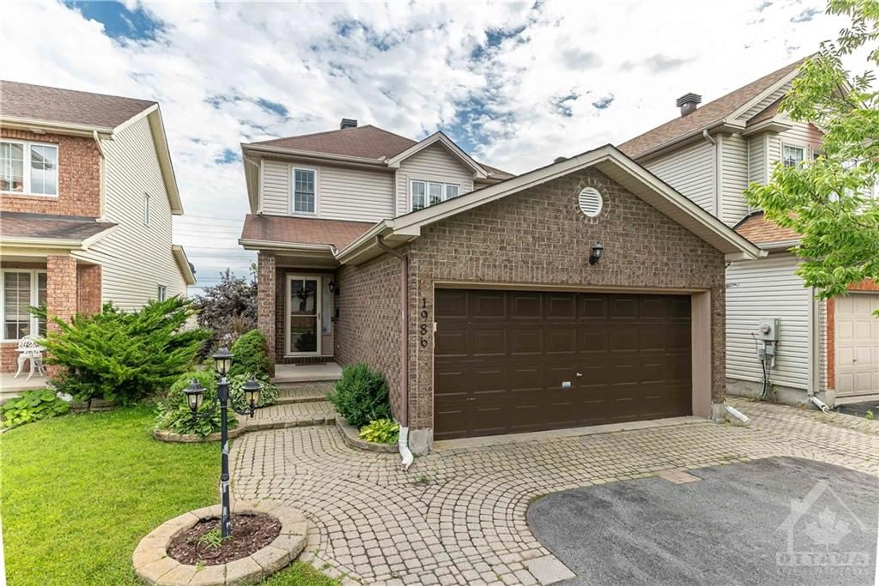300 Tompkins Ave, Orleans - Cumberland and Area, Ontario K1E 3K7
Contact us about this property
Highlights
Estimated ValueThis is the price Wahi expects this property to sell for.
The calculation is powered by our Instant Home Value Estimate, which uses current market and property price trends to estimate your home’s value with a 90% accuracy rate.Not available
Price/Sqft-
Est. Mortgage$2,899/mo
Tax Amount (2024)$3,923/yr
Days On Market17 hours
Description
*OPEN HOUSE SAT MAR 1, FROM 2-4PM, AND SUN MAR 2, FROM 12-2PM* Welcome to this beautiful Orleans home, perfectly situated just minutes from schools, parks, shopping, recreation, and offering easy highway access! The open-concept interior is filled with natural light, creating a warm and inviting atmosphere. The cozy living room features a charming fireplace, seamlessly connecting to the adjacent dining room with patio doors leading to the backyard. The bright kitchen boasts ample space, abundant cabinetry, and stainless steel appliances, perfect for cooking family meals! Upstairs, you'll find three spacious bedrooms, including a well-appointed family bathroom for added convenience and a lovely primary suite, including a partial ensuite. The fully finished lower level provides even more living space, offering a cozy wood fireplace. Step outside to the fenced backyard, complete with a shed, perfect for a growing family or simply enjoying the outdoors. Don't miss out on this incredible home and make it yours!
Upcoming Open Houses
Property Details
Interior
Features
Upper Floor
Br
3.67 x 2.55Br
3.32 x 3.25Prim Bdrm
4.07 x 3.23W/I Closet / 2 Pc Ensuite
Exterior
Features
Parking
Garage spaces 2
Garage type Attached
Other parking spaces 4
Total parking spaces 6
Property History
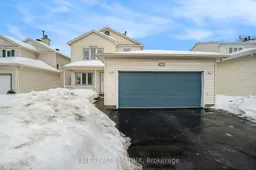 29
29Get up to 0.5% cashback when you buy your dream home with Wahi Cashback

A new way to buy a home that puts cash back in your pocket.
- Our in-house Realtors do more deals and bring that negotiating power into your corner
- We leverage technology to get you more insights, move faster and simplify the process
- Our digital business model means we pass the savings onto you, with up to 0.5% cashback on the purchase of your home
